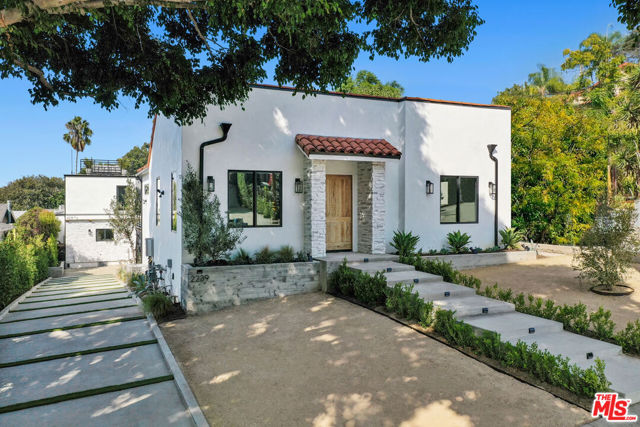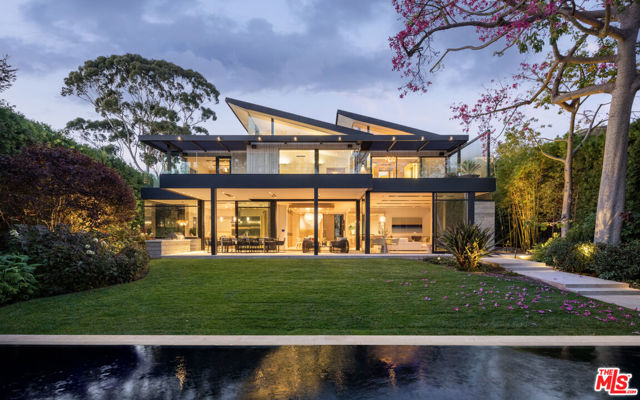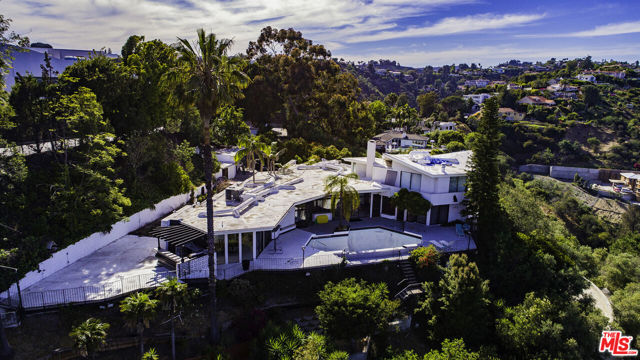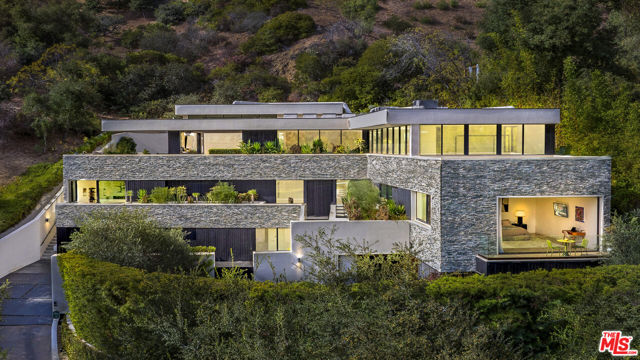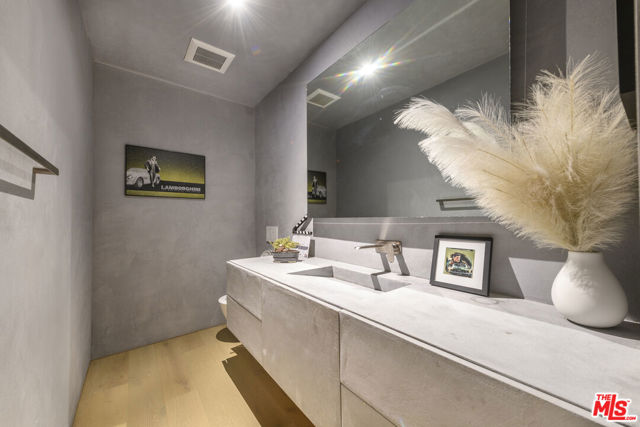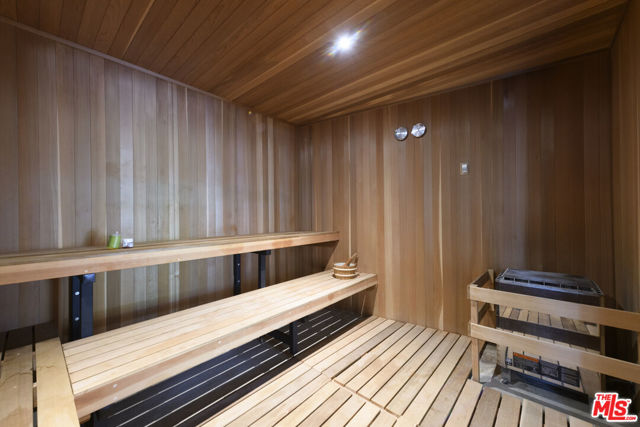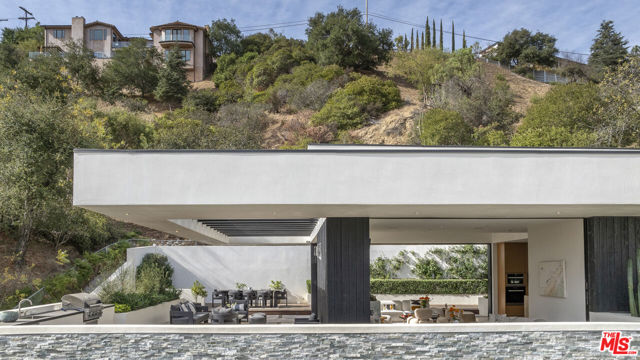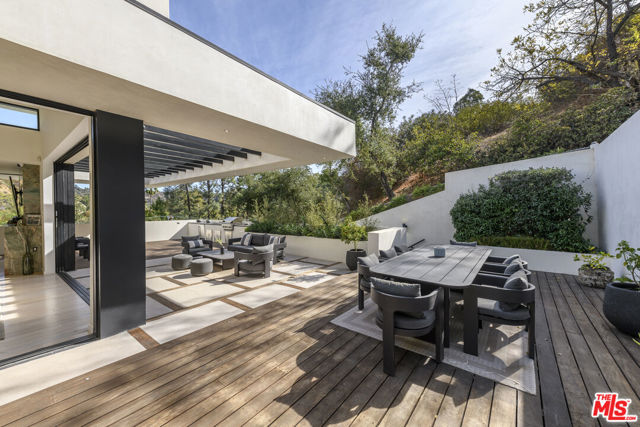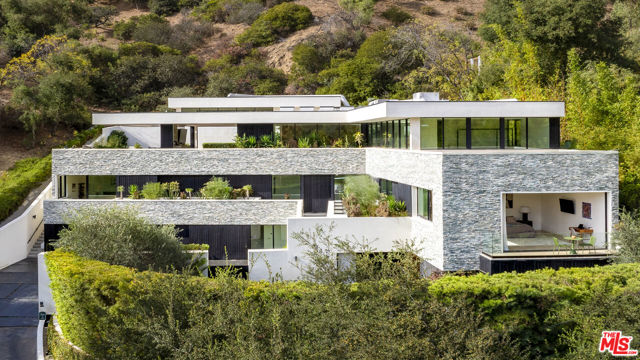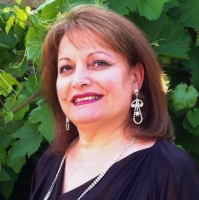7681 Willow Glen Road, Los Angeles, CA 90046
Contact Silva Babaian
Schedule A Showing
Request more information
- MLS#: 24462557 ( Single Family Residence )
- Street Address: 7681 Willow Glen Road
- Viewed: 21
- Price: $8,750,000
- Price sqft: $1,100
- Waterfront: No
- Year Built: 2019
- Bldg sqft: 7957
- Bedrooms: 5
- Total Baths: 7
- Full Baths: 4
- 1/2 Baths: 3
- Garage / Parking Spaces: 2
- Days On Market: 154
- Additional Information
- County: LOS ANGELES
- City: Los Angeles
- Zipcode: 90046
- Provided by: Rodeo Realty
- Contact: Roger Roger

- DMCA Notice
-
DescriptionHidden Contemporary Masterpiece. In a celebrity pocket of the famed Nichols Canyon find this newly updated, private, and gated architectural home! On over 3/4 of an acre, this 5 bedroom/7 bath has incredible volume, openness, and utility in about 8,000 sqft of living space. Enter through a long, private, gated driveway. Many updates and upgrades have been made during the current ownership. The massive front door opens to double height ceilings and a glamorous staircase that takes you to the indoor/outdoor common area, combining the oversized kitchen, living room, dining room, and outdoor areas into one Zen space separated by Fleetwood Glass Sliders. High design elements throughout. The gourmet chef's kitchen boasts a massive center island, Miele appliances, custom solid wood cabinets, luxurious stone countertops, and an incredible amount of inconspicuous storage. Spacious dining area and a separate outdoor dining area. The living room is jeweled with an oversized fireplace encrusted with gorgeous stonework. Each oversized, ensuite bedroom is beautifully appointed with private balconies. The large Primary Suite has lovely views, huge closets, and a spa bath with three vanities and a separate shower and tub. On the lower level, enjoy an informal lounge connecting to the spectacular cinema or enjoy further indoor/outdoor living with the large pool and spa surrounded by gorgeous gardens. Other features include a 3 car garage, elevator, and oversized dry sauna. The property is rich in mature and lush succulent landscaping throughout. No detail was overlooked. For your discerning, high profile clients who demand privacy, security, and luxurious architecture.
Property Location and Similar Properties
Features
Appliances
- Barbecue
- Dishwasher
- Disposal
- Microwave
- Refrigerator
- Vented Exhaust Fan
- Water Purifier
Architectural Style
- Contemporary
Common Walls
- No Common Walls
Cooling
- Central Air
Country
- US
Fireplace Features
- Living Room
Flooring
- Wood
Heating
- Central
Laundry Features
- Washer Included
- Dryer Included
- Inside
- Individual Room
Levels
- Multi/Split
Living Area Source
- Assessor
Parcel Number
- 5569001003
Parking Features
- Garage - Three Door
- Auto Driveway Gate
- Built-In Storage
- Controlled Entrance
- Gated
- Private
- Side by Side
- Guest
- Off Site
- Concrete
- Garage Door Opener
- Direct Garage Access
Pool Features
- In Ground
- Heated
- Private
Postalcodeplus4
- 1656
Property Type
- Single Family Residence
Spa Features
- In Ground
- Heated
- Private
View
- City Lights
- Trees/Woods
Views
- 21
Year Built
- 2019
Year Built Source
- Assessor
Zoning
- LARE11

