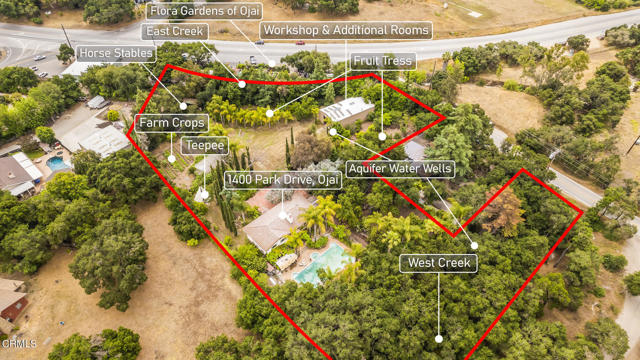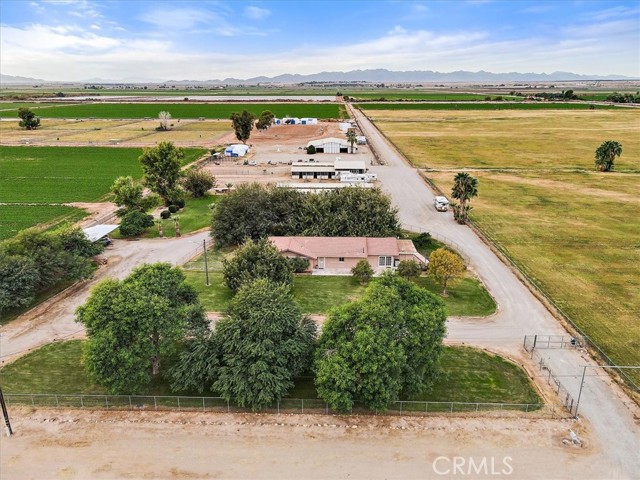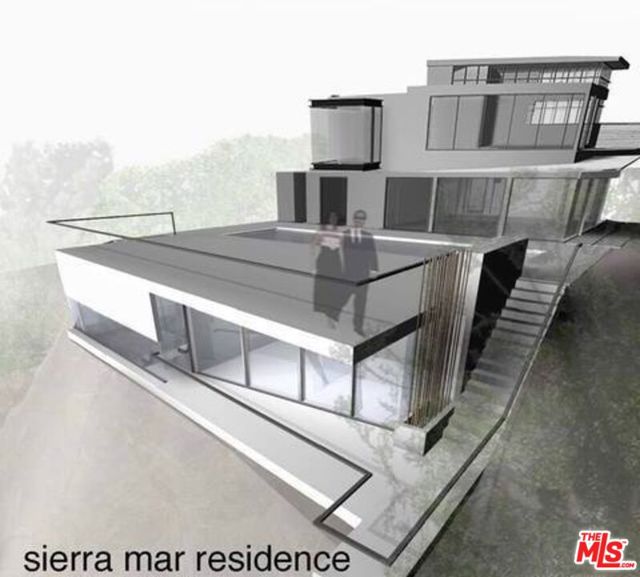22115 Portofino Avenue, Walnut, CA 91789
Contact Silva Babaian
Schedule A Showing
Request more information
- MLS#: TR24232145 ( Single Family Residence )
- Street Address: 22115 Portofino Avenue
- Viewed: 20
- Price: $1,700,304
- Price sqft: $676
- Waterfront: No
- Year Built: 2024
- Bldg sqft: 2514
- Bedrooms: 4
- Total Baths: 3
- Full Baths: 3
- Garage / Parking Spaces: 2
- Days On Market: 119
- Additional Information
- County: LOS ANGELES
- City: Walnut
- Zipcode: 91789
- District: Walnut Valley Unified
- Elementary School: COLLEG
- Middle School: SUZZAN
- High School: WALNUT
- Provided by: RE/MAX Galaxy
- Contact: Grace Grace

- DMCA Notice
-
DescriptionTHE TERRACES LAS VISTAS: Discover your dream home in Walnut, CA! Situated within an exclusive 24 hour guard gated community, this remarkable new construction combines luxury, security, and an unmatched lifestyle. Plan 3 spans an impressive 2,514 square feet of living space, thoughtfully designed for comfort and contemporary elegance. This exceptional residence features 4 bedrooms and 3 full bathrooms, perfect for families of all sizes. An upstairs laundry room adds convenience, while ample cabinetry throughout the home provides abundant storage. Residents of this gated community enjoy access to 7 parks, playgrounds, BBQ areas, and picnic spaces, perfect for outdoor activities and social gatherings. With this brand new construction, buyers have the exciting opportunity to personalize features to suit their individual taste and style. Located in a premier area of Walnut, this property offers more than just a stunning living spaceit boasts proximity to top rated schools, shopping, dining, and local amenities. Dont miss your chance to own this exceptional home in the Walnut School District. Contact us today to schedule a viewing and take the first step toward making this extraordinary property your own! Note: Photos are of the model home and not the actual home for sale.
Property Location and Similar Properties
Features
Appliances
- Dishwasher
- Electric Oven
- Gas Cooktop
- Microwave
- Tankless Water Heater
- Vented Exhaust Fan
Architectural Style
- See Remarks
Assessments
- None
Association Amenities
- Outdoor Cooking Area
- Picnic Area
- Playground
- Maintenance Grounds
- Management
- Guard
- Controlled Access
- Maintenance Front Yard
Association Fee
- 415.00
Association Fee Frequency
- Monthly
Builder Model
- Plan 1 Alt
Builder Name
- CBC Home
Commoninterest
- None
Common Walls
- No Common Walls
Cooling
- Central Air
- Dual
- High Efficiency
Country
- US
Days On Market
- 116
Elementary School
- COLLEG
Elementaryschool
- Collegewood
Fireplace Features
- None
Foundation Details
- Slab
Garage Spaces
- 2.00
Heating
- Central
High School
- WALNUT
Highschool
- Walnut
Interior Features
- High Ceilings
- Open Floorplan
- Pantry
- Quartz Counters
- Recessed Lighting
Laundry Features
- In Garage
Levels
- Two
Lockboxtype
- None
Lot Features
- Back Yard
- Level with Street
- Rectangular Lot
Middle School
- SUZZAN
Middleorjuniorschool
- Suzzane
Parcel Number
- 8709108033
Pool Features
- None
Property Type
- Single Family Residence
Road Frontage Type
- City Street
School District
- Walnut Valley Unified
Security Features
- Gated with Attendant
- Carbon Monoxide Detector(s)
- Fire and Smoke Detection System
- Fire Sprinkler System
- Gated Community
- Gated with Guard
- Guarded
Sewer
- Public Sewer
Subdivision Name Other
- Terraces Las Vistas
Utilities
- Cable Available
- Electricity Available
- Natural Gas Available
- Sewer Available
- Water Available
View
- None
Views
- 20
Water Source
- Public
Year Built
- 2024
Year Built Source
- Builder





















