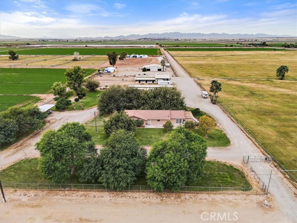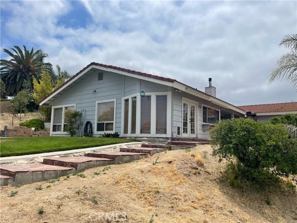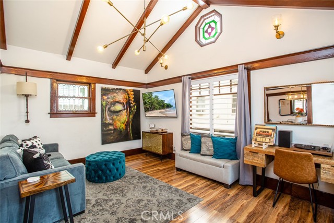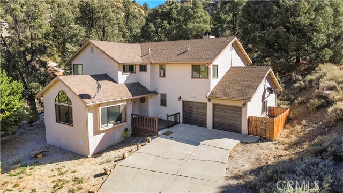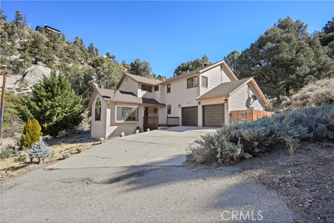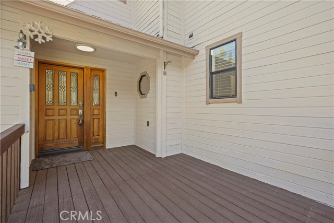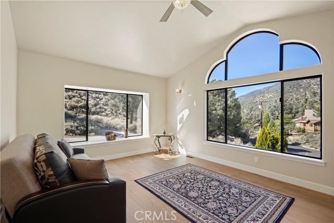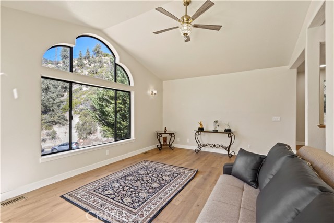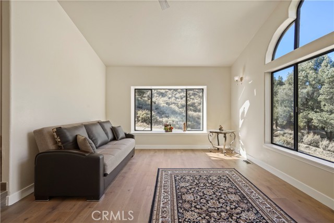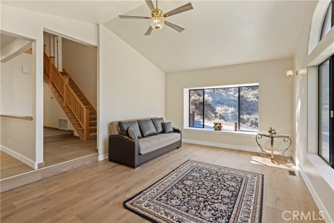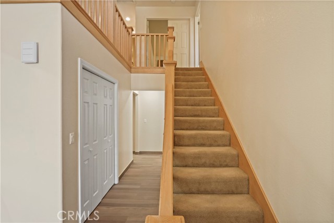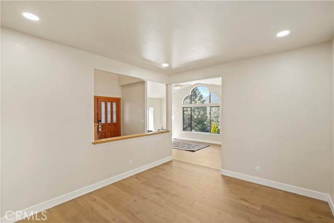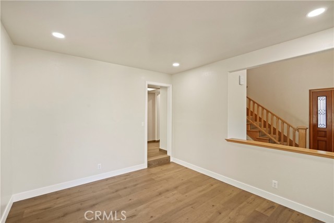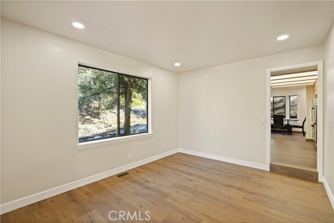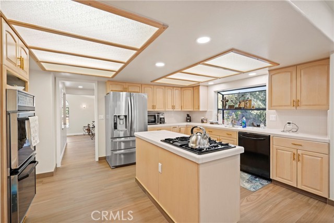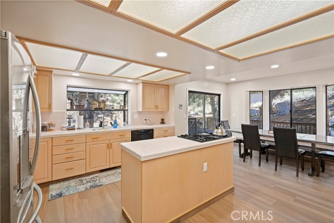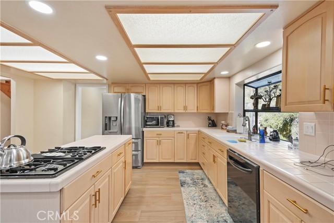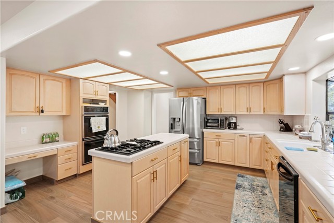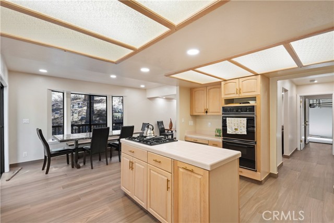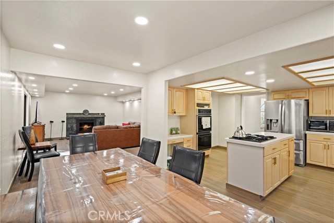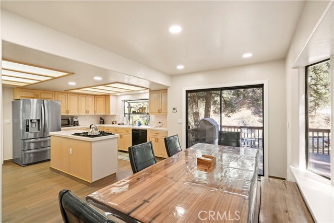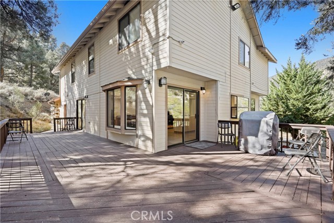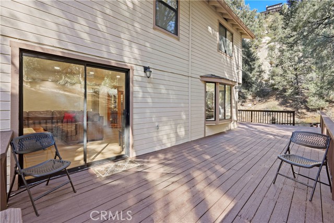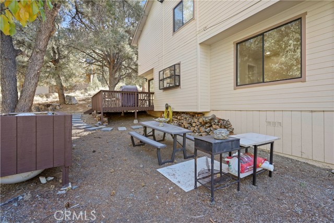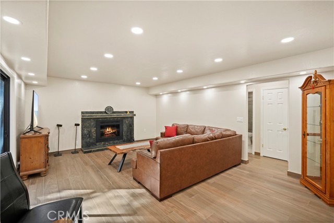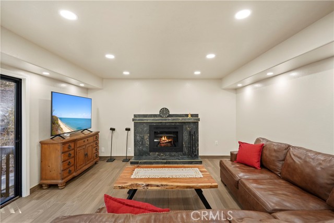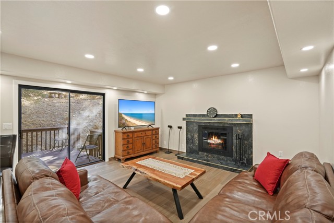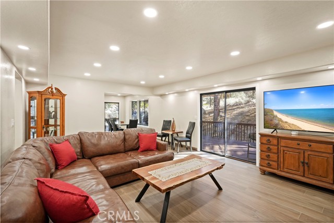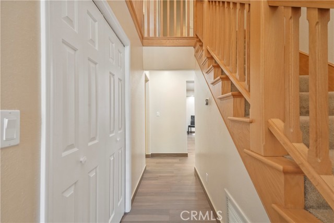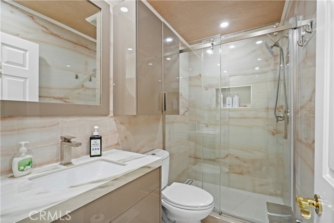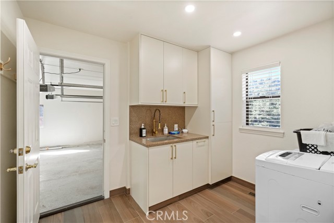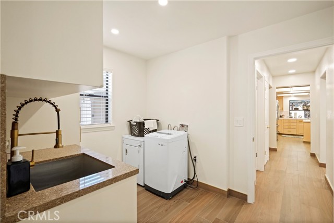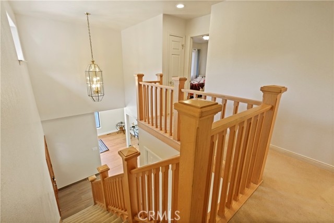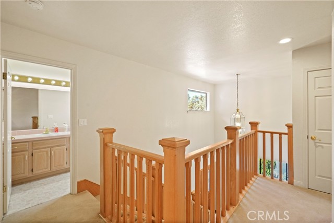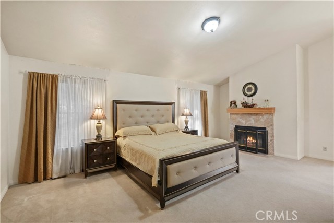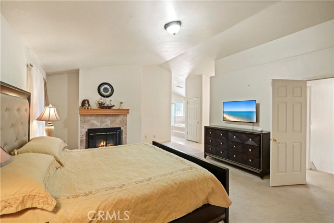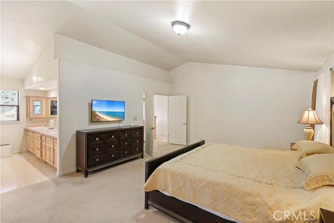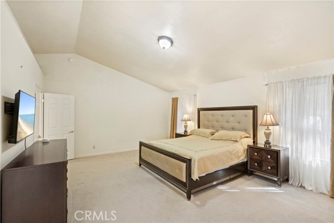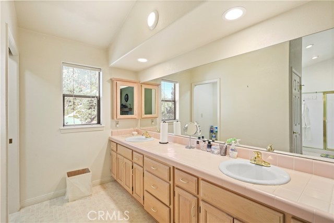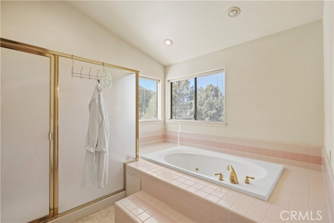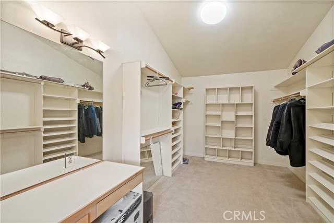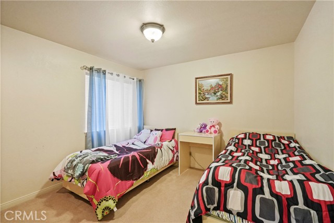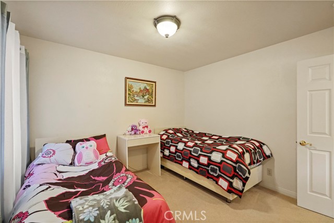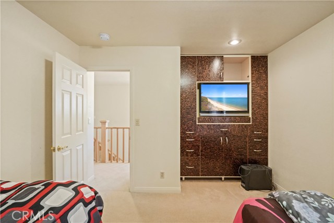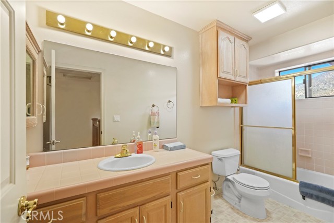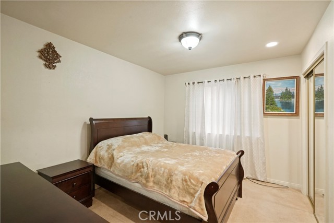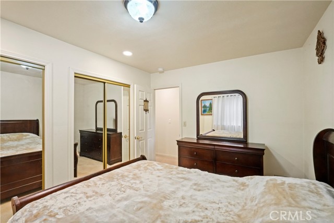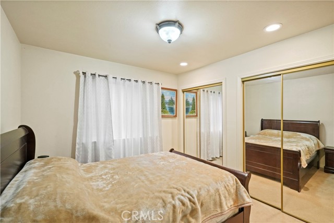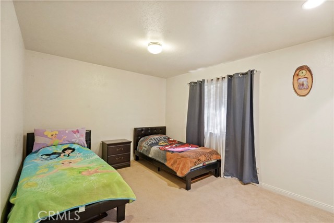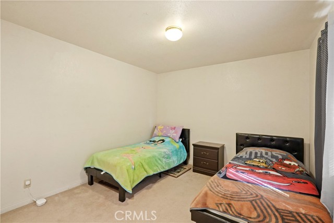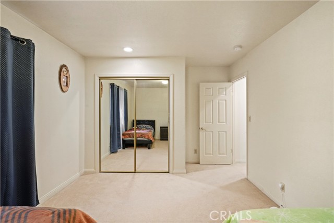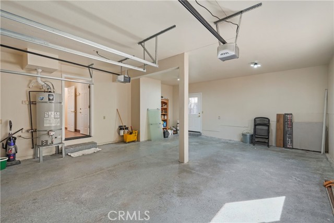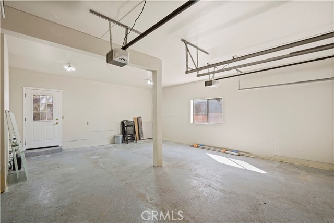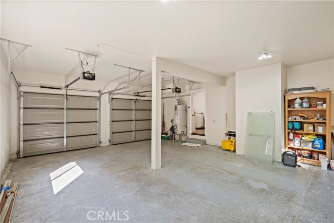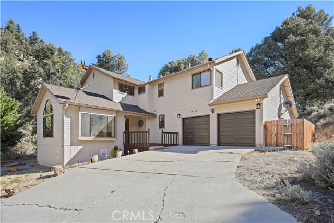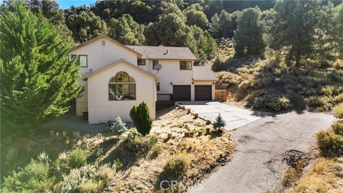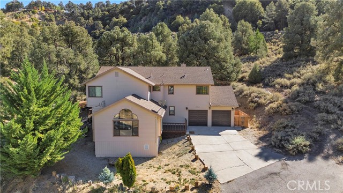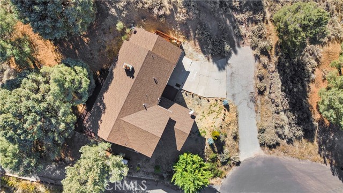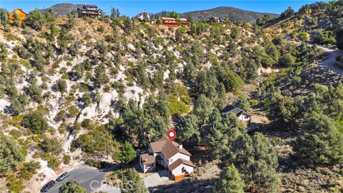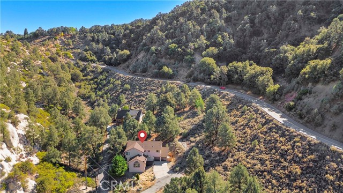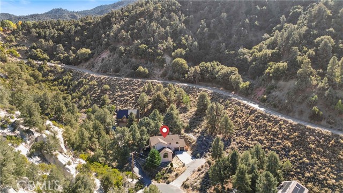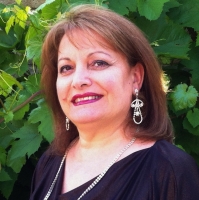14904 Geneva Court, Pine Mountain Club, CA 93222
Contact Silva Babaian
Schedule A Showing
Request more information
- MLS#: SR24230848 ( Single Family Residence )
- Street Address: 14904 Geneva Court
- Viewed: 6
- Price: $599,000
- Price sqft: $202
- Waterfront: No
- Year Built: 1992
- Bldg sqft: 2964
- Bedrooms: 4
- Total Baths: 3
- Full Baths: 3
- Garage / Parking Spaces: 6
- Days On Market: 103
- Additional Information
- County: KERN
- City: Pine Mountain Club
- Zipcode: 93222
- District: Kern Union
- Provided by: Pinnacle Estate Properties
- Contact: David David

- DMCA Notice
-
DescriptionDiscover Your Mountain Escape in Pine Mountain Club. This spacious 4 bedroom, 3 bathroom home offers nearly 3,000 sqft of living space on a generous 12,600+ sqft lot. As you step inside, you're welcomed by a quality oak stairway banister, new tile and laminate flooring throughout the first floor, fresh paint, and recessed lighting. The bright living room features high ceilings and large windows that frame stunning mountain views. Adjacent to the living room, the formal dining room offers an elevated view of the entry and flows seamlessly into the kitchen. Designed with both style and functionality, the impressive kitchen includes a central island, stainless steel appliances, a garden window, a pantry, deck access, and an additional dining area. The cozy family room features a modern wood burning fireplace, recessed lighting, and access to the wood deck, providing the perfect spot to enjoy the natural surroundings. Double doors open to the master bedroom suite, complete with its own fireplace and a dedicated dressing area. The master bathroom is equipped with two oval sinks, a walk in shower, a large spa tub, and a spacious walk in closet with a vanity and shelving. Three additional bedrooms on this level share a full bathroom with individual closets, ensuring privacy and convenience. The third full bathroom has been fully remodeled with custom cabinetry and elegant tile work. A large laundry room and guest closets are conveniently located on the main floor near the garage entrance. This home is wired for a backup generator, and dual pane windows throughout provide year round comfort. The attached two car garage has been upgraded with separate doors for each bay. Dont miss this chance to own a spacious and inviting mountain retreat, perfect for relaxation and entertaining.
Property Location and Similar Properties
Features
Appliances
- Built-In Range
- Dishwasher
- Double Oven
- Disposal
- Gas Range
- Water Heater
- Water Line to Refrigerator
Architectural Style
- Traditional
Assessments
- Unknown
Association Amenities
- Pool
- Playground
- Golf Course
- Tennis Court(s)
- Other Courts
- Hiking Trails
- Jogging Track
- Clubhouse
- Pet Rules
- Pets Permitted
- Management
- Security
Association Fee
- 1928.00
Association Fee Frequency
- Annually
Commoninterest
- None
Common Walls
- No Common Walls
Cooling
- None
Country
- US
Days On Market
- 67
Door Features
- Mirror Closet Door(s)
Eating Area
- Dining Room
Fireplace Features
- Family Room
- Primary Bedroom
Flooring
- Carpet
- Laminate
Garage Spaces
- 2.00
Heating
- Central
Interior Features
- Built-in Features
- Ceiling Fan(s)
- Recessed Lighting
- Tile Counters
Laundry Features
- Individual Room
- Inside
Levels
- Two
Living Area Source
- Assessor
Lockboxtype
- Combo
Lot Features
- Back Yard
- Yard
Parcel Number
- 3162921400
Parking Features
- Garage
- Garage - Two Door
Patio And Porch Features
- Deck
Pool Features
- None
Property Type
- Single Family Residence
Road Frontage Type
- City Street
Road Surface Type
- Paved
School District
- Kern Union
Security Features
- Carbon Monoxide Detector(s)
- Smoke Detector(s)
Sewer
- Sewer Paid
Spa Features
- None
Uncovered Spaces
- 4.00
Utilities
- Electricity Connected
- Propane
- Water Connected
View
- Mountain(s)
- Neighborhood
- Panoramic
Water Source
- Public
Window Features
- Screens
Year Built
- 1992
Year Built Source
- Assessor

