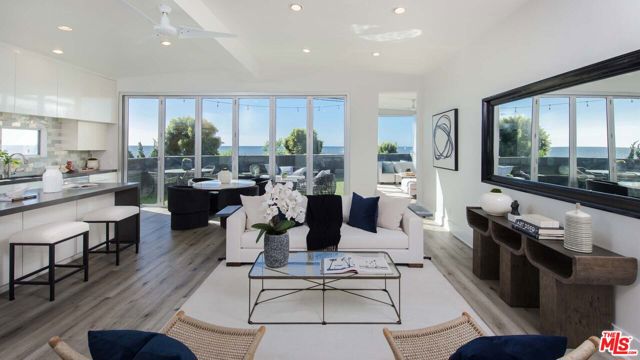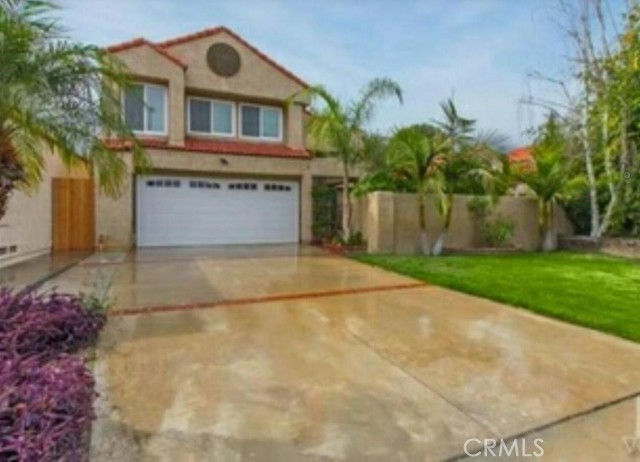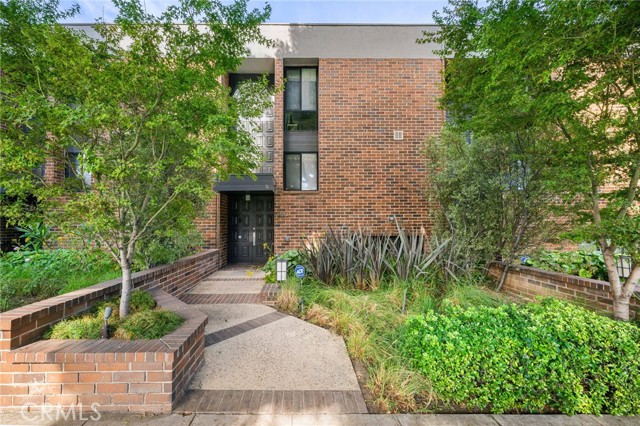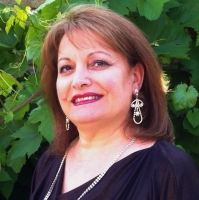9321 Burton Way A, Beverly Hills, CA 90210
Contact Silva Babaian
Schedule A Showing
Request more information
- MLS#: SR24231286 ( Townhouse )
- Street Address: 9321 Burton Way A
- Viewed: 18
- Price: $1,950,000
- Price sqft: $909
- Waterfront: Yes
- Wateraccess: Yes
- Year Built: 1974
- Bldg sqft: 2145
- Bedrooms: 3
- Total Baths: 3
- Full Baths: 3
- Garage / Parking Spaces: 2
- Days On Market: 143
- Additional Information
- County: LOS ANGELES
- City: Beverly Hills
- Zipcode: 90210
- District: Los Angeles Unified
- Elementary School: HAWTHO
- High School: BEVHIL
- Provided by: The Agency
- Contact: George George

- DMCA Notice
-
DescriptionWelcome to this prime residence in the highly desirable Beverly Hills 90210 area and Beverly Hills School District. This rare front facing unit offers 3 bedrooms, 2.5 bathrooms, and 2,145 square feet of luxurious living space. The spacious living room, adorned with sleek marble floors and a cozy fireplace, opens to a private, open air patio ideal for evening gatherings with friends and family. Adjacent to this is the elegant dining area, which flows seamlessly into the chefs kitchencomplete with a large island featuring a cooktop, custom cabinetry, stainless steel appliances, and a built in Miele espresso machine. The primary suite is generously proportioned, with a luxurious en suite bathroom with a marble and glass design, dual sinks, a walk in closet, a separate shower, and a soaking tub. The outdoor space is perfect for entertaining, offering ample room for al fresco dining and total privacy. Additional highlights include recessed lighting, an in unit washer/dryer, side by side parking with direct garage access, extra storage, CCTV, and a gated, secure building. Ideally located near top rated schools, including Beverly Vista Elementary and Beverly Hills High School, as well as close to Cedars Sinai, the Four Seasons, Bristol Farms, Rodeo Drive, Beverly Drive, and world class shopping and dining options. Dont miss out on this stunning Beverly Hills residence, offering luxury, convenience, and prime location all in one.
Property Location and Similar Properties
Features
Accessibility Features
- None
Appliances
- Dishwasher
- Disposal
- Microwave
- Refrigerator
Architectural Style
- Contemporary
Assessments
- Unknown
Association Amenities
- Storage
- Maintenance Grounds
- Trash
- Call for Rules
- Controlled Access
- Maintenance Front Yard
Association Fee
- 985.00
Association Fee Frequency
- Monthly
Commoninterest
- Condominium
Common Walls
- 2+ Common Walls
Cooling
- Central Air
- Zoned
Country
- US
Days On Market
- 80
Door Features
- Sliding Doors
Eating Area
- Area
- In Kitchen
Elementary School
- HAWTHO
Elementaryschool
- Hawthorne
Fireplace Features
- Living Room
Flooring
- Carpet
- Stone
Garage Spaces
- 2.00
Heating
- Central
- Fireplace(s)
High School
- BEVHIL
Highschool
- Beverly Hills
Interior Features
- Balcony
- Built-in Features
- Crown Molding
- Granite Counters
- Living Room Balcony
- Open Floorplan
- Recessed Lighting
- Stone Counters
- Tray Ceiling(s)
- Unfurnished
Laundry Features
- Dryer Included
- In Closet
- Inside
- Upper Level
- Washer Included
Levels
- Three Or More
- Multi/Split
Living Area Source
- Assessor
Lockboxtype
- See Remarks
Lot Features
- 0-1 Unit/Acre
- Front Yard
- Landscaped
- Park Nearby
- Yard
Other Structures
- Storage
Parcel Number
- 4342011035
Parking Features
- Assigned
- Auto Driveway Gate
- Built-In Storage
- Community Structure
- Controlled Entrance
- Covered
- Direct Garage Access
- Concrete
- Garage
- Side by Side
- Street
Patio And Porch Features
- Concrete
- Patio
- Patio Open
- Rear Porch
Pool Features
- None
Postalcodeplus4
- 3651
Property Type
- Townhouse
Property Condition
- Turnkey
School District
- Los Angeles Unified
Security Features
- Carbon Monoxide Detector(s)
- Closed Circuit Camera(s)
- Gated Community
- Smoke Detector(s)
Sewer
- Public Sewer
Spa Features
- None
Utilities
- Cable Available
- Electricity Available
- Natural Gas Available
- Phone Available
- Sewer Available
- Water Available
View
- Neighborhood
Views
- 18
Water Source
- Public
Year Built
- 1974
Year Built Source
- Public Records
Zoning
- BHR4*






