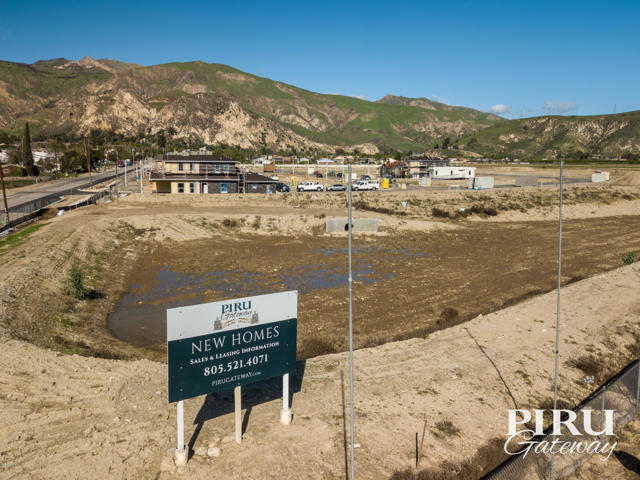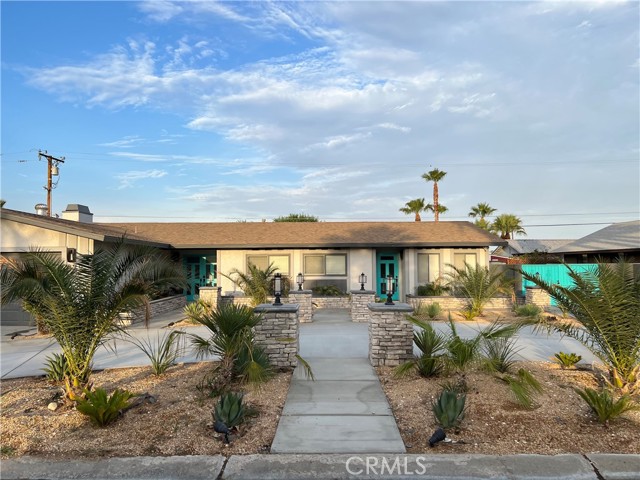1395 Doheny Drive, Los Angeles, CA 90069
Contact Silva Babaian
Schedule A Showing
Request more information
- MLS#: 24462207 ( Single Family Residence )
- Street Address: 1395 Doheny Drive
- Viewed: 12
- Price: $21,000,000
- Price sqft: $2,029
- Waterfront: No
- Year Built: 2024
- Bldg sqft: 10350
- Bedrooms: 6
- Total Baths: 9
- Full Baths: 8
- 1/2 Baths: 1
- Days On Market: 143
- Additional Information
- County: LOS ANGELES
- City: Los Angeles
- Zipcode: 90069
- Provided by: Carolwood Estates
- Contact: David David

- DMCA Notice
-
DescriptionThis stunning new construction residence is a masterpiece of luxury and design, featuring an impressive array of amenities crafted for both relaxation and entertainment. Step inside to a chef's kitchen with custom marble countertops, Miele appliances, and Italian made Pedini cabinetry, flowing into living spaces framed by a unique custom curved staircase, elegant wood paneling, and a living garden wall. A dedicated wellness center includes a cedar wood dry sauna and marble steam room, while a private movie theater offers in home cinematic experiences. Natural light pours in from an architecturally designed central skylight, highlighting the open layout and custom glass front pivot door. The expansive rooftop deck, complete with an exterior fire pit and outdoor kitchen, along with a large pool, jacuzzi, and spacious backyard lawn, provides a resort like atmosphere for outdoor living. Additional features like a convenient elevator, spacious 4 car garage, and beautifully landscaped surroundings complete this unparalleled new construction residence, designed to elevate modern luxury living.
Property Location and Similar Properties
Features
Appliances
- Dishwasher
- Microwave
- Refrigerator
Architectural Style
- Contemporary
Common Walls
- No Common Walls
Cooling
- Central Air
Country
- US
Fireplace Features
- Living Room
- Dining Room
- Family Room
- Fire Pit
Flooring
- Wood
Heating
- Central
Laundry Features
- Washer Included
- Dryer Included
- Individual Room
Levels
- Three Or More
Living Area Source
- Other
Parcel Number
- 4392007009
Parking Features
- Garage
Pool Features
- In Ground
Postalcodeplus4
- 1749
Property Type
- Single Family Residence
View
- Hills
Views
- 12
Year Built
- 2024
Year Built Source
- Other
Zoning
- LARE11






