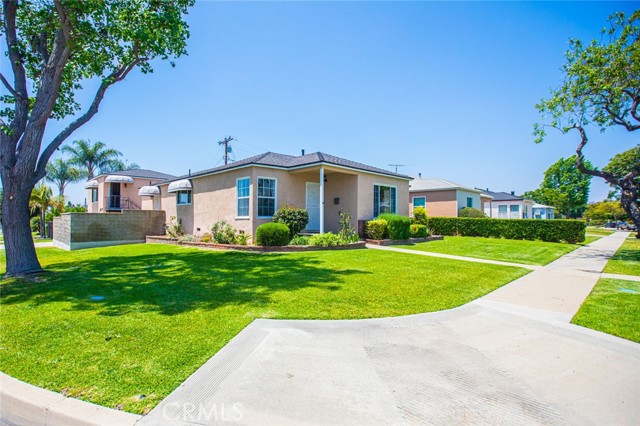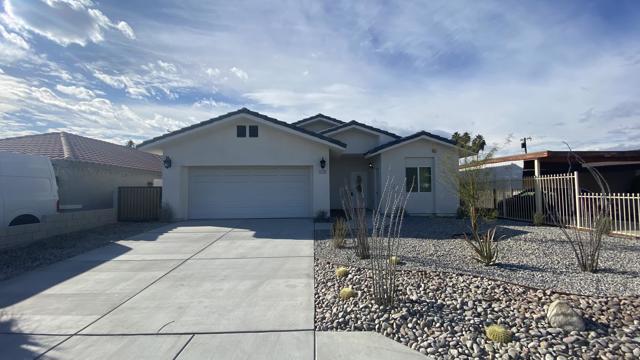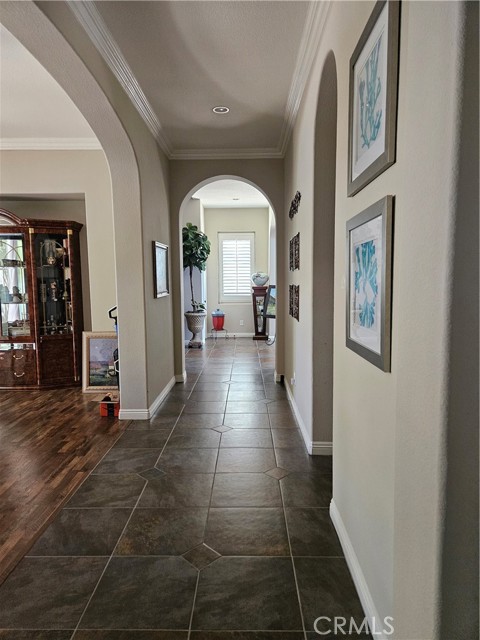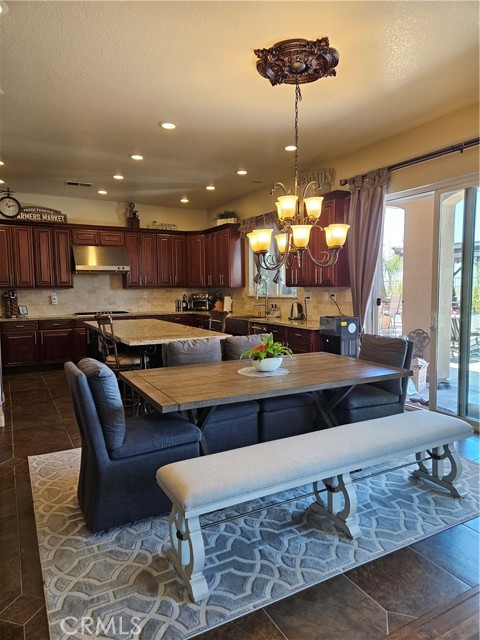16462 Ridge Field Drive, Riverside, CA 92503
Contact Silva Babaian
Schedule A Showing
Request more information
- MLS#: PW24230609 ( Single Family Residence )
- Street Address: 16462 Ridge Field Drive
- Viewed: 37
- Price: $1,535,000
- Price sqft: $303
- Waterfront: Yes
- Wateraccess: Yes
- Year Built: 2006
- Bldg sqft: 5074
- Bedrooms: 4
- Total Baths: 4
- Full Baths: 3
- 1/2 Baths: 1
- Garage / Parking Spaces: 8
- Days On Market: 160
- Additional Information
- County: RIVERSIDE
- City: Riverside
- Zipcode: 92503
- District: Alvord Unified
- Provided by: HK Mega R.E. & Investment
- Contact: Kee Jae Kee Jae

- DMCA Notice
-
DescriptionWelcome to 16462 Ridge Field Drive, nestled on the 750 acre mountain top of prestigious community of Lake Hills Reserve. This prominently placed, executive home is one of the largest layout in this community and offers 5074 square feet of elegant, transitional living space on a premium lot, backing to totally unobstructed panoramic views of all of the Inland Empire and San Bernardino cities. Courtyard entry is met with custom oversized wrought iron gated fence, along with an oversized outdoor fireplace. As you enter through the 20 Foot Foyer, you are greeted with a grand staircase along with the grand living room. You will appreciate the high ceiling with many windows for the natural light throughout the day. This house features 4 Bedrooms + 1 Office/Den downstairs, 3.5 baths, Living room, Formal Dining Room, 2 Family Rooms (1 up and 1 downstairs). Fully upgraded cabinets and granite slab countertops in 2018, along with all new top of the line appliances such as SUB ZERO built in Refrigerator, BOSCH Benchmark top of the line double oven, along with THERMADOR stove top and dishwasher and finish off with top of the line GE MONOGRAM HOOD. The main floor is complimented with a breathtaking backyard with includes a gourmet "U" Shaped custom island with a sink, bar sink, double stove, pizza oven, large bbq with a rotisserie attachment which you and your guests will surely appreciate along with the oversized pergola. Entire backyard was remodeled in 2018 as well from a blank slate. Upstairs features all the bedrooms and you will appreciate the huge Master/ with a complete balcony that offers majestic views of the city. Fireplace and marble tile floored Master bath with a large jacuzzi tub, Giant shower with double shower heads, two vanities and double walk in closets. There are plantation shutters throughout the entire house for relaxation and privacy. This home offers fast access to shoping malls, dining, freeways, schools, Lake Hills Recreation center with pool and club house. 16462 Ridge Field Drive is the epitome of Riverside luxury, presenting a rare opportunity to live in unmatched elegance.
Property Location and Similar Properties
Features
Accessibility Features
- None
Appliances
- Convection Oven
- Dishwasher
- Double Oven
- Electric Oven
- ENERGY STAR Qualified Appliances
- Disposal
- Gas Cooktop
- Gas Water Heater
- Range Hood
- Refrigerator
- Self Cleaning Oven
- Trash Compactor
- Vented Exhaust Fan
- Water Line to Refrigerator
Architectural Style
- Contemporary
Assessments
- Special Assessments
Association Amenities
- Pool
- Spa/Hot Tub
- Fire Pit
- Barbecue
- Outdoor Cooking Area
- Picnic Area
- Playground
- Dog Park
- Clubhouse
- Recreation Room
- Meeting Room
Association Fee
- 185.00
Association Fee Frequency
- Monthly
Commoninterest
- None
Common Walls
- No Common Walls
Construction Materials
- Stucco
- Unknown
Cooling
- Central Air
- Dual
- Electric
Country
- US
Direction Faces
- East
Eating Area
- Family Kitchen
Entry Location
- East
Fencing
- Brick
- Excellent Condition
- Redwood
- Wrought Iron
Fireplace Features
- Family Room
- Living Room
- Primary Bedroom
- Outside
- Gas
Flooring
- Carpet
- Laminate
- Tile
Foundation Details
- Concrete Perimeter
Garage Spaces
- 3.00
Heating
- Central
- Fireplace(s)
- Natural Gas
Interior Features
- Balcony
- Bar
- Built-in Features
- Cathedral Ceiling(s)
- Crown Molding
- Granite Counters
- High Ceilings
- Open Floorplan
- Pantry
- Recessed Lighting
- Stone Counters
- Storage
- Two Story Ceilings
Laundry Features
- Electric Dryer Hookup
- Individual Room
- Inside
- Washer Hookup
Levels
- Two
Living Area Source
- Assessor
Lockboxtype
- None
Lot Features
- 2-5 Units/Acre
- Lot 10000-19999 Sqft
- Sprinklers In Front
- Sprinklers In Rear
Other Structures
- Shed(s)
Parcel Number
- 140310006
Parking Features
- Direct Garage Access
- Driveway
- Garage Faces Front
- Garage - Three Door
- Garage Door Opener
- Parking Space
Patio And Porch Features
- Concrete
- Rear Porch
- Wood
Pool Features
- Association
- Community
Postalcodeplus4
- 0241
Property Type
- Single Family Residence
Property Condition
- Turnkey
Road Frontage Type
- City Street
Road Surface Type
- Paved
Roof
- Tile
School District
- Alvord Unified
Security Features
- Carbon Monoxide Detector(s)
- Card/Code Access
- Fire and Smoke Detection System
Sewer
- Public Sewer
Spa Features
- Association
- Community
Uncovered Spaces
- 5.00
Utilities
- Natural Gas Connected
- Sewer Connected
View
- City Lights
- Mountain(s)
- Panoramic
Views
- 37
Water Source
- Public
Window Features
- Double Pane Windows
- Drapes
- Shutters
Year Built
- 2006
Year Built Source
- Public Records
Zoning
- R-4































































