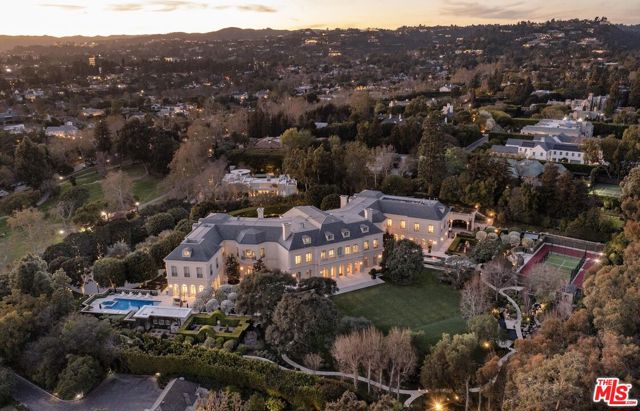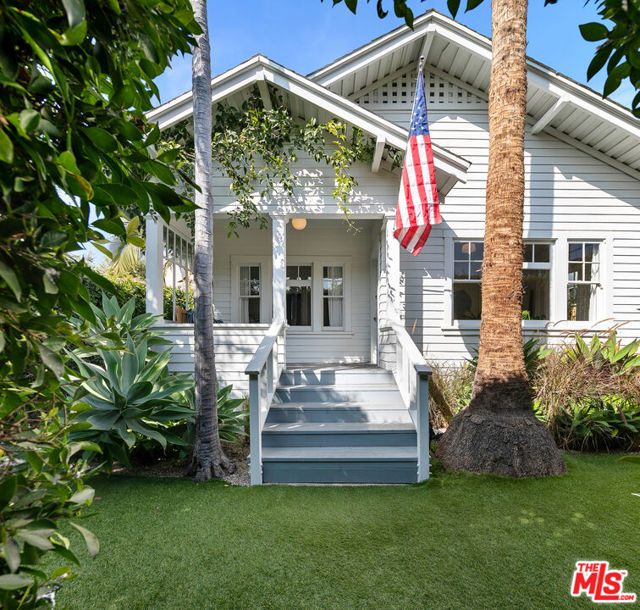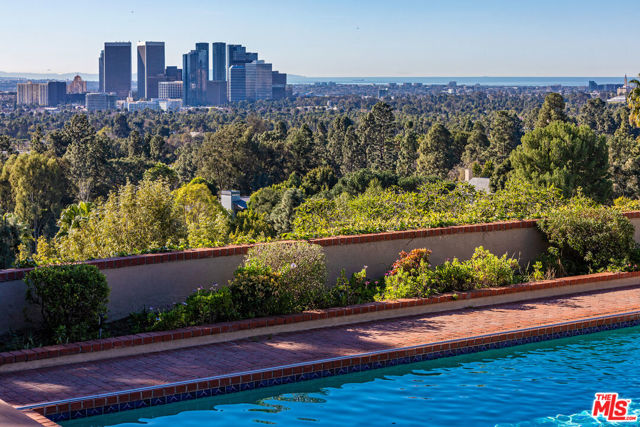2628 Rudy Street, Rowland Heights, CA 91748
Contact Silva Babaian
Schedule A Showing
Request more information
- MLS#: RS24224467 ( Single Family Residence )
- Street Address: 2628 Rudy Street
- Viewed: 2
- Price: $1,800,000
- Price sqft: $615
- Waterfront: No
- Year Built: 1989
- Bldg sqft: 2929
- Bedrooms: 5
- Total Baths: 3
- Full Baths: 3
- Garage / Parking Spaces: 3
- Days On Market: 44
- Additional Information
- County: LOS ANGELES
- City: Rowland Heights
- Zipcode: 91748
- District: Rowland Unified
- Elementary School: ABBREI
- Middle School: ACSTE
- High School: LANCAS
- Provided by: Team Spirit Realty
- Contact: Jason Jason

- DMCA Notice
-
DescriptionThis stunning 5 Beds & 3 bathrooms home on a serene single family house with attached 3 car garages in Rowland Heights. It has a great and panoramic VIEW of mountain/hillside from patio and master bedroom in upstairs. One bed with a full bathroom is in downsstairs for a senior or a guest/made. The other 4 beds with 2 bathrooms are in upstairs. A well maintained landscape and PAVER floors of a big backyard with a beautiful & white colored wood den/porch. From here, you can enjoy a beautiful mountain/hillside view with a privacy, and offering an exceptional living experience and abundant natural fresh air.A high ceilings, stunning wood flooring, two fireplaces in living & family rooms respectively. A luxurious master bedroom in upstairs with a private balcony overlooking the mountains/hillsides and city lights. The big/large sized paver floored backyard with a bonus den/balcony is perfect for outdoor living, gaming, BBQ area, and ample space for entertaining, or to build a luxury and private ADU on this big lot in the near future.This elegant home is conveniently located near major freeways 57 & 60, stores, and restaurants. Please come and see first this pretigious house with a great view and offer to purchase it.
Property Location and Similar Properties
Features
Appliances
- Dishwasher
- Gas Oven
- Gas Range
- Water Heater Central
Architectural Style
- Modern
Assessments
- None
Association Amenities
- Other
- Maintenance Front Yard
Association Fee
- 55.00
Association Fee Frequency
- Quarterly
Commoninterest
- None
Common Walls
- No Common Walls
Construction Materials
- Concrete
- Stucco
Cooling
- Central Air
Country
- US
Days On Market
- 38
Direction Faces
- North
Door Features
- Double Door Entry
Eating Area
- Breakfast Counter / Bar
- Dining Room
Electric
- Electricity - On Property
Elementary School
- ABBREI
Elementaryschool
- Abby Reinke
Entry Location
- Main door from the
Fencing
- Good Condition
- Privacy
- Security
Fireplace Features
- Family Room
- Living Room
- Gas
Flooring
- Tile
- Wood
Garage Spaces
- 3.00
Heating
- Central
High School
- LANCAS
Highschool
- Lancaster
Interior Features
- Balcony
- Cathedral Ceiling(s)
- Ceiling Fan(s)
- Copper Plumbing Full
- Granite Counters
- High Ceilings
- Laminate Counters
- Phone System
Laundry Features
- Gas Dryer Hookup
- Individual Room
Levels
- Two
Living Area Source
- Assessor
Lockboxtype
- Supra
Lot Features
- Lot 10000-19999 Sqft
- Level
Middle School
- ACSTE
Middleorjuniorschool
- A.C. Stelle
Parcel Number
- 8269054005
Parking Features
- Driveway Blind
- Driveway Up Slope From Street
- Garage
- Garage - Three Door
Patio And Porch Features
- Deck
- Patio Open
Pool Features
- None
Postalcodeplus4
- 4943
Property Type
- Single Family Residence
Property Condition
- Turnkey
Road Frontage Type
- City Street
Road Surface Type
- Paved
School District
- Rowland Unified
Security Features
- Carbon Monoxide Detector(s)
- Smoke Detector(s)
Sewer
- Public Sewer
Utilities
- Electricity Connected
- Phone Connected
- Sewer Connected
- Water Connected
View
- Hills
- Mountain(s)
- Panoramic
Virtual Tour Url
- https://vimeo.com/1026780526
Water Source
- Public
Window Features
- Double Pane Windows
Year Built
- 1989
Year Built Source
- Assessor
Zoning
- LCA11Y






























































