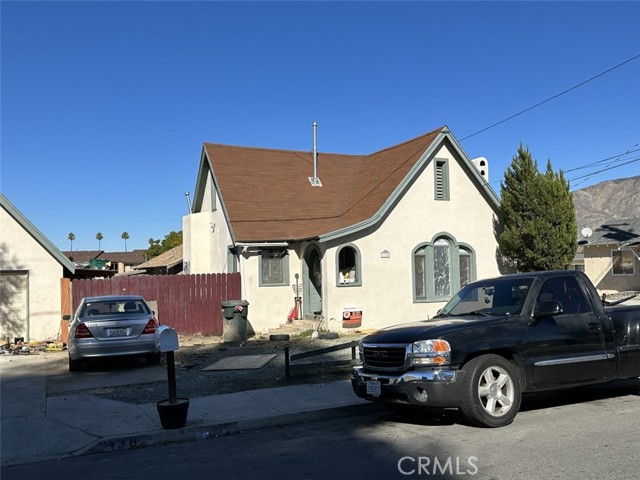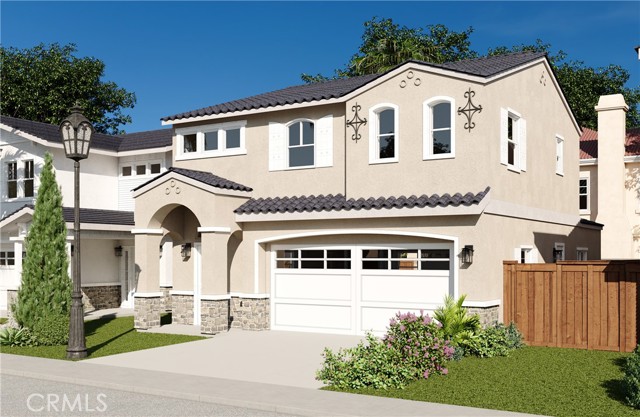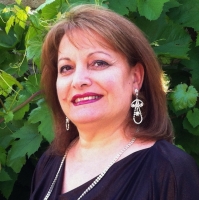6723 Hillside Lane, Whittier, CA 90602
Contact Silva Babaian
Schedule A Showing
Request more information
- MLS#: TR24231146 ( Single Family Residence )
- Street Address: 6723 Hillside Lane
- Viewed: 16
- Price: $1,650,000
- Price sqft: $458
- Waterfront: No
- Year Built: 1978
- Bldg sqft: 3600
- Bedrooms: 3
- Total Baths: 3
- Full Baths: 2
- 1/2 Baths: 1
- Garage / Parking Spaces: 2
- Days On Market: 108
- Additional Information
- County: LOS ANGELES
- City: Whittier
- Zipcode: 90602
- District: Whittier Union High
- High School: WHITTI
- Provided by: Homequest Real Estate
- Contact: Qinglin Qinglin

- DMCA Notice
-
DescriptionAn unbeatable opportunity to own this vintage Spanish style home located in the desirable College Hills neighborhood of Whittier. This lovingly restored home with hardwood floors throughout has 3 bedrooms, 2.5 bathrooms, abundant storage and is approximately 3600 square feet. The location, attention to detail and quality make it one the the most desirable homes in Whittier. The main level offers formal living, dining, great room and an old movie feel kitchen. Step out on the balcony to look down on your 15 fruit tree orchard and tree top views. A home with a soul and grand entertaining spaces designed for large gatherings. EV charger in garage. Words cannot describe this special place. Come to have a look then you will love it. The seller will consider any reasonable offer.
Property Location and Similar Properties
Features
Appliances
- Dishwasher
- Electric Oven
- Gas Range
- Refrigerator
- Tankless Water Heater
Architectural Style
- Spanish
Assessments
- None
Association Fee
- 0.00
Basement
- Utility
Commoninterest
- None
Common Walls
- No Common Walls
Cooling
- Central Air
Country
- US
Days On Market
- 102
Eating Area
- Breakfast Counter / Bar
- Dining Room
Entry Location
- two
Fireplace Features
- Family Room
Flooring
- Wood
Garage Spaces
- 2.00
Heating
- Central
High School
- WHITTI
Highschool
- Whittier
Interior Features
- 2 Staircases
- Balcony
- Beamed Ceilings
- Built-in Features
- Ceramic Counters
- Furnished
- Living Room Balcony
- Living Room Deck Attached
- Open Floorplan
- Recessed Lighting
- Storage
Laundry Features
- Individual Room
Levels
- Two
Living Area Source
- Public Records
Lockboxtype
- None
Lot Features
- 0-1 Unit/Acre
Parcel Number
- 8138014016
Parking Features
- Driveway
- Garage
- Garage - Single Door
Patio And Porch Features
- None
- Deck
- Patio
- Patio Open
- Front Porch
- Rear Porch
Pool Features
- None
Postalcodeplus4
- 1938
Property Type
- Single Family Residence
Property Condition
- Turnkey
School District
- Whittier Union High
Sewer
- Public Sewer
Spa Features
- None
Utilities
- Cable Connected
- Electricity Connected
- Natural Gas Connected
- Phone Connected
- Sewer Connected
- Water Connected
View
- Trees/Woods
Views
- 16
Water Source
- Public
Year Built
- 1978
Year Built Source
- Seller
Zoning
- WHR16000*







