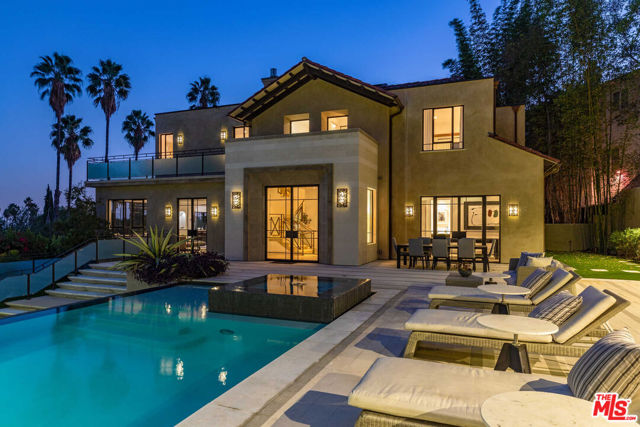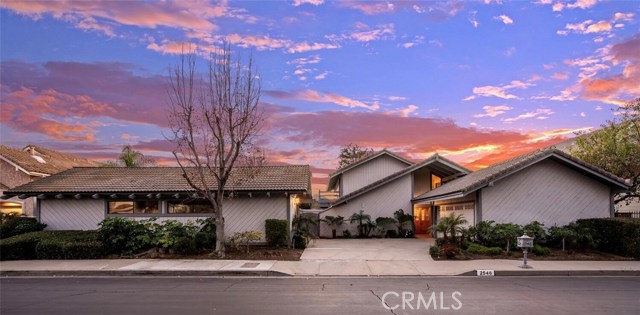5445 Bella Vista Drive, Weldon, CA 93283
Contact Silva Babaian
Schedule A Showing
Request more information
- MLS#: PW24231074 ( Manufactured On Land )
- Street Address: 5445 Bella Vista Drive
- Viewed: 21
- Price: $296,800
- Price sqft: $170
- Waterfront: Yes
- Wateraccess: Yes
- Year Built: 1960
- Bldg sqft: 1749
- Bedrooms: 3
- Total Baths: 2
- Full Baths: 2
- Garage / Parking Spaces: 3
- Days On Market: 145
- Acreage: 2.49 acres
- Additional Information
- County: KERN
- City: Weldon
- Zipcode: 93283
- District: Kernville Union
- Provided by: True Inmobiliaria
- Contact: Albert Albert

- DMCA Notice
-
DescriptionDiscover the charm of this delightful ranch style retreat nestled in the Lake Isabella area! Situated on a corner lot with 2.49 acres of serene, usable land, this property offers breathtaking mountain and lake views. The main residence spans 1,344 sq ft with 2 bedrooms and 1 bath and it's complemented by a cozy 405 sq ft studio, all set on a permanent foundation. With a range of appealing features including a private well, an expansive three car garage, and abundant parking for your RV or boat, this property is perfect for those who love the outdoors. The fully fenced yard, studded with mature trees, includes a treehouse and an extended patio area with an above ground pool. This home provides plenty of space for equestrian needs. Located just minutes from Lake Isabella, you'll have easy access to boating, fishing, and swimming, blending the best of rural living with the convenience of nearby amenities. With the seller highly motivated, theres never been a better time to envision your future here. Dont miss outschedule a viewing today and bring all offers
Property Location and Similar Properties
Features
Accessibility Features
- None
Appliances
- Gas Range
- Water Heater
Architectural Style
- Ranch
Assessments
- None
Association Fee
- 0.00
Commoninterest
- None
Common Walls
- No Common Walls
Cooling
- Central Air
- Wall/Window Unit(s)
Country
- US
Days On Market
- 54
Eating Area
- Breakfast Counter / Bar
Electric
- Electricity - On Property
Fencing
- Fair Condition
Fireplace Features
- Dining Room
Flooring
- See Remarks
Foundation Details
- Permanent
- See Remarks
Garage Spaces
- 3.00
Heating
- Central
Interior Features
- Ceiling Fan(s)
- Laminate Counters
- Open Floorplan
Laundry Features
- Inside
- Propane Dryer Hookup
- Washer Hookup
Levels
- One
Living Area Source
- Assessor
Lockboxtype
- Call Listing Office
- Combo
Lot Features
- 2-5 Units/Acre
- Corner Lot
- Front Yard
- Horse Property
- Lot Over 40000 Sqft
- Rectangular Lot
- Ranch
Other Structures
- Guest House
- Outbuilding
- Two On A Lot
Parcel Number
- 42618001000
Parking Features
- Covered
- Garage
- Garage - Three Door
- RV Access/Parking
Patio And Porch Features
- Front Porch
- Wrap Around
Pool Features
- Private
- Above Ground
- Vinyl
Postalcodeplus4
- 9606
Property Type
- Manufactured On Land
School District
- Kernville Union
Sewer
- Septic Type Unknown
Spa Features
- None
Utilities
- Electricity Available
- Propane
- Water Available
View
- Lake
- Mountain(s)
- Panoramic
Views
- 21
Water Source
- Public
- Well
Year Built
- 1960
Year Built Source
- Assessor
Zoning
- E(1) MH






