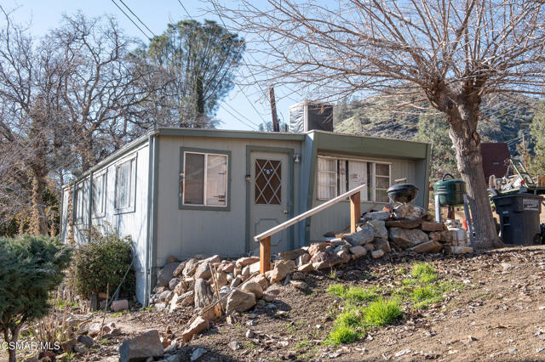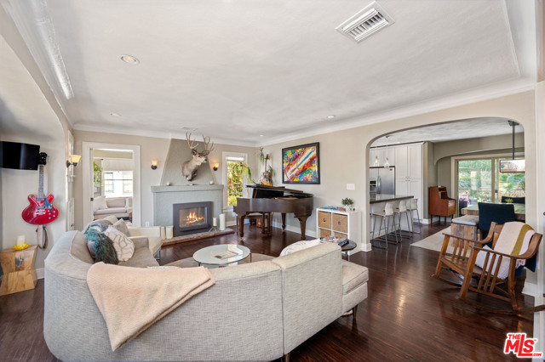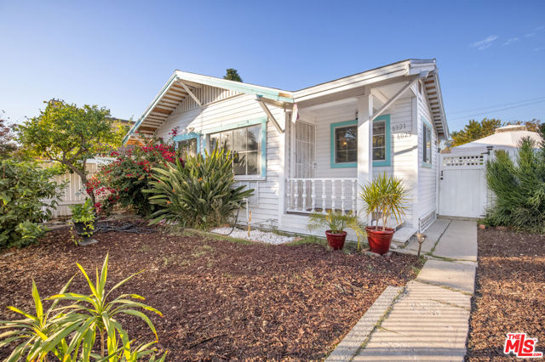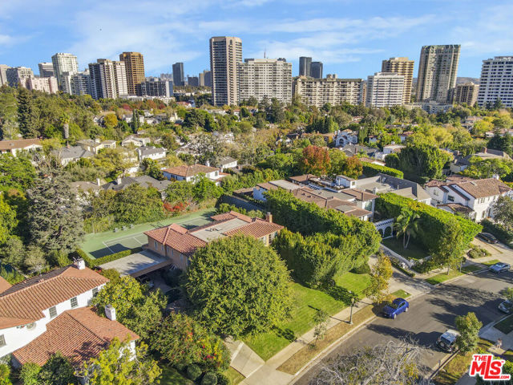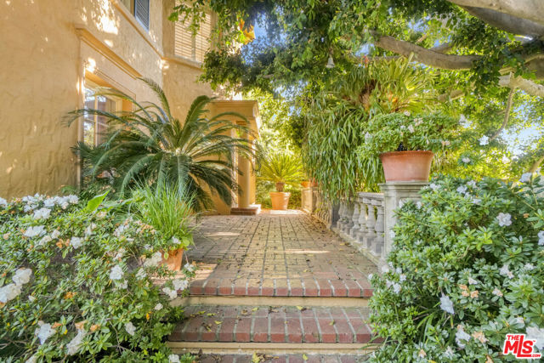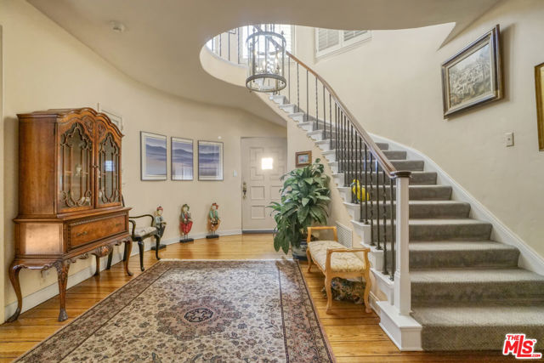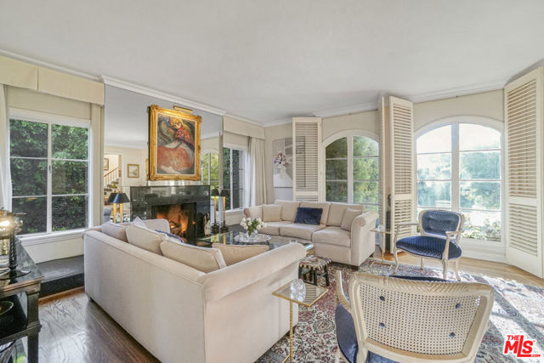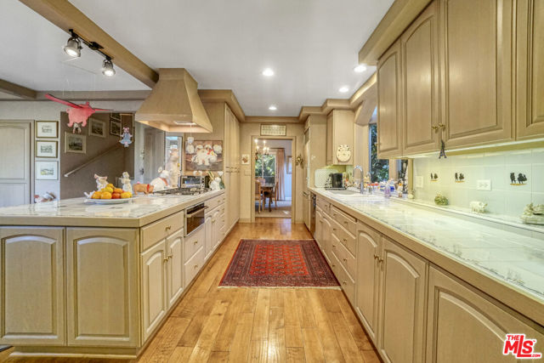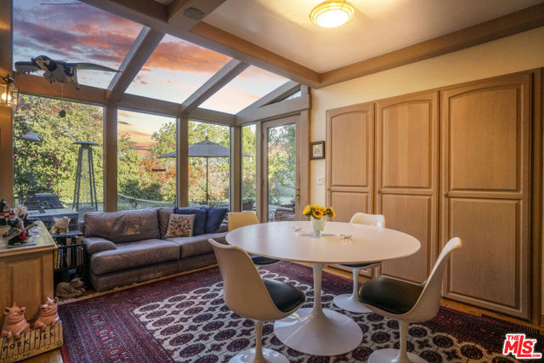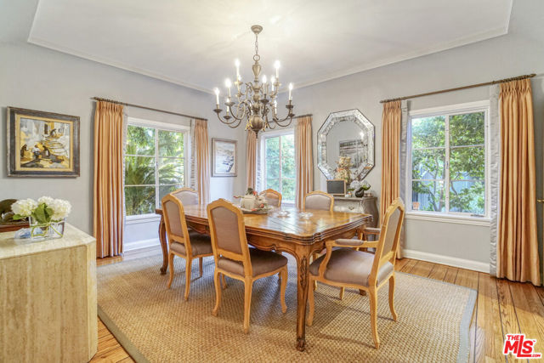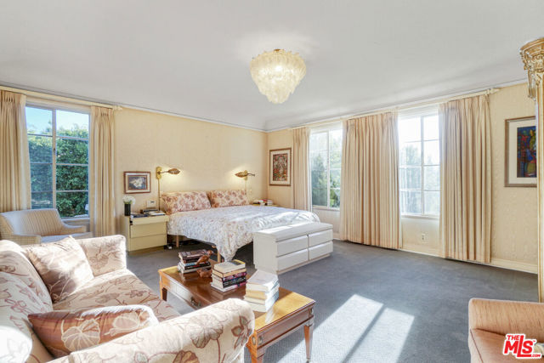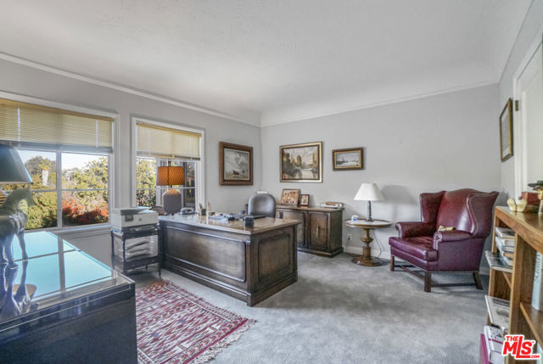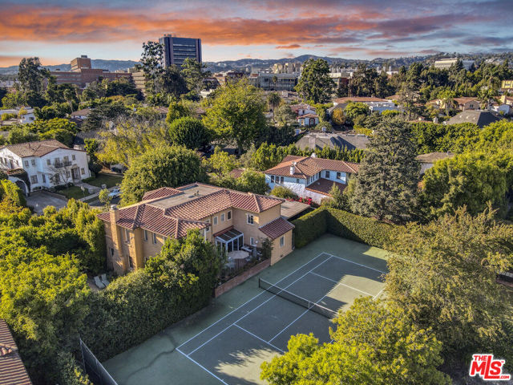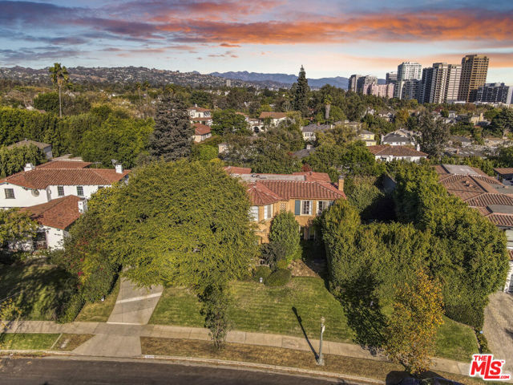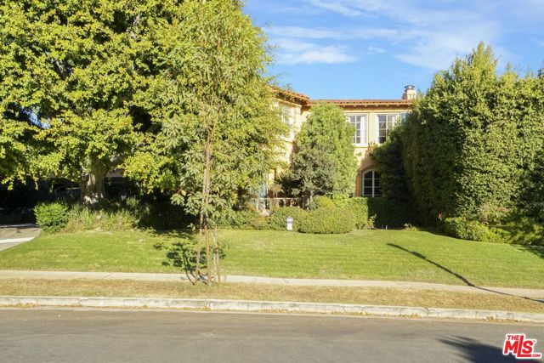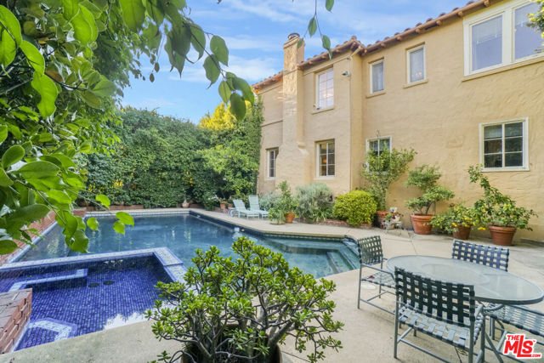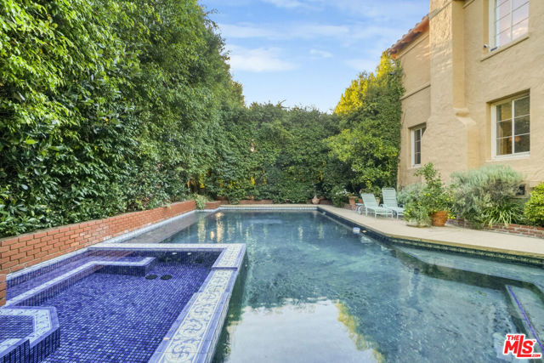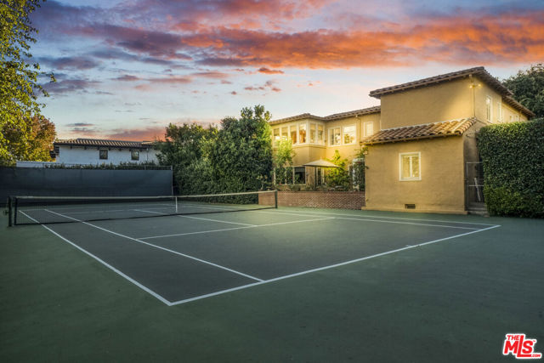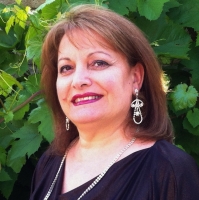830 Manning Avenue, Los Angeles, CA 90024
Contact Silva Babaian
Schedule A Showing
Request more information
- MLS#: 24461485 ( Single Family Residence )
- Street Address: 830 Manning Avenue
- Viewed: 1
- Price: $8,800,000
- Price sqft: $2,027
- Waterfront: Yes
- Wateraccess: Yes
- Year Built: 1928
- Bldg sqft: 4342
- Bedrooms: 5
- Total Baths: 3
- Full Baths: 1
- 1/2 Baths: 2
- Garage / Parking Spaces: 5
- Days On Market: 45
- Additional Information
- County: LOS ANGELES
- City: Los Angeles
- Zipcode: 90024
- Provided by: Berkshire Hathaway HomeServices California Propert
- Contact: Laurence Laurence

- DMCA Notice
-
DescriptionLocated in the highly regarded area of prestigious Little Holmby, this exceptional Mediterranean residence is sited on an unusually grand amount of land...just under 20,000 square feet across two distinct, flat parcels. Its timeless elegance and prime location represent a significant opportunity for discerning buyers seeking a very distinguished home. Upon entry, one is welcomed by a grand foyer and an impressive sweeping staircase. The gourmet kitchen is equipped with a central peninsula, a Sub Zero refrigerator, double ovens and a warming oven, all of which connect seamlessly to a sunlit breakfast/family room. Expansive floor to ceiling windows in this area provide a view of a very rarely found north south tennis court. The living room, designed for gracious entertaining, features a gas burning fireplace and architecturally appealing arched windows with wooden shutters. The formal dining room offers picturesque views of lush greenery. The large, yet cozy, informal den/library is ideal for quiet time or for enjoying your favorite television shows. A bedroom and bath off the kitchen area and a powder bath off the foyer complete the downstairs floorplan. Upstairs, there are four spacious bedrooms including the very private primary suite. It includes a luxurious bath complete with dual sinks, a spa tub, separate shower and a vast walk in closet. Additional amenities of this expansive and secluded property include dual zone A/C, red oak hardwood flooring and custom carpeting. The outdoor space features a tennis court, a private swimming pool and a spa complete with exercise jets as well. There's a brick clad patio right off the kitchen complete with a barbecue area, perfect for outdoor dining, lounging and cheering on the tennis game...the ideal spot for enjoying California's relaxed indoor/outdoor lifestyle. Close proximity to UCLA, Westwood Village, Beverly Hills, Century City and Santa Monica and to all the shopping and dining each area affords. Also, this special property feeds into the very well regarded Warner Avenue Elementary District. Here's a unique opportunity for those seeking a refined and luxurious experience. This property includes APNs 4360 013 008 and 4360 013 009. Public records shows 4,071 interior square footage and another professional measurement shows 4,342 interior square footage. Neither Seller nor Brokers nor their Agents make any representation as to either number's accuracy. Floorplans are in "DOCS"
Property Location and Similar Properties
Features
Appliances
- Barbecue
- Dishwasher
- Disposal
- Refrigerator
- Built-In
- Gas Cooktop
- Double Oven
- Range Hood
- Warming Drawer
Architectural Style
- Mediterranean
Carport Spaces
- 2.00
Common Walls
- No Common Walls
Construction Materials
- Stucco
- Wood Siding
Cooling
- Central Air
- Dual
Country
- US
Direction Faces
- West
Door Features
- French Doors
Entry Location
- Foyer
Fencing
- Wood
- Privacy
- Chain Link
Fireplace Features
- Living Room
- Gas
Flooring
- Wood
- Carpet
Foundation Details
- Raised
Heating
- Central
Interior Features
- 2 Staircases
- Chair Railings
- Crown Molding
- Dry Bar
- High Ceilings
- Wainscoting
Laundry Features
- Washer Included
- Dryer Included
- Upper Level
- Inside
Levels
- Two
Living Area Source
- Appraiser
Lockboxtype
- None
Lot Features
- Lawn
- Landscaped
- Front Yard
- Back Yard
- Yard
Parcel Number
- 4360013008
Parking Features
- Carport
- Driveway
Patio And Porch Features
- Brick
- Patio Open
- Concrete
Pool Features
- Heated
- In Ground
- Private
Postalcodeplus4
- 3217
Property Type
- Single Family Residence
Sewer
- Sewer Paid
Spa Features
- Heated
- In Ground
- Private
Uncovered Spaces
- 3.00
View
- Park/Greenbelt
- Trees/Woods
- Pool
Virtual Tour Url
- https://view.spiro.media/830_manning_ave-5667?branding=false
Window Features
- French/Mullioned
Year Built
- 1928
Year Built Source
- Assessor
Zoning
- LAR1

