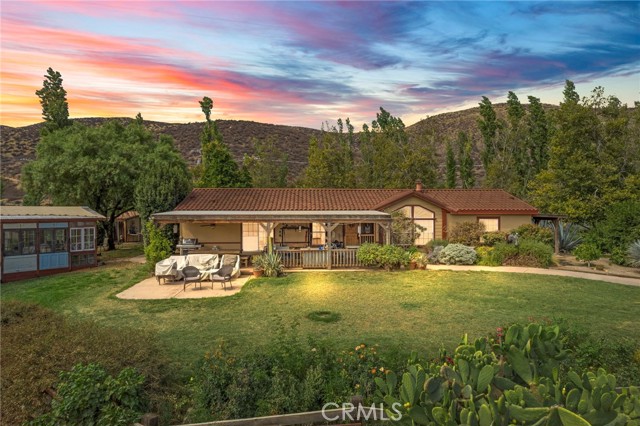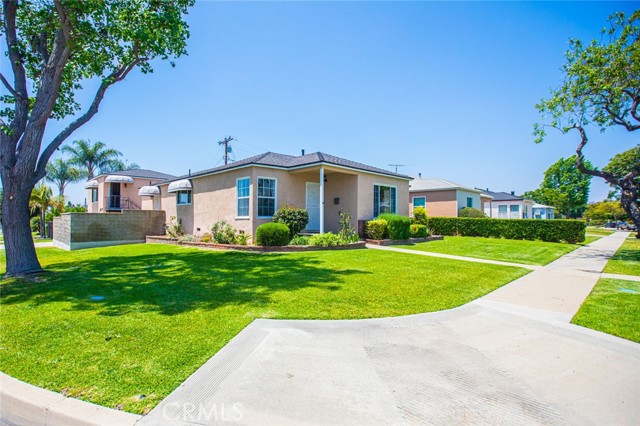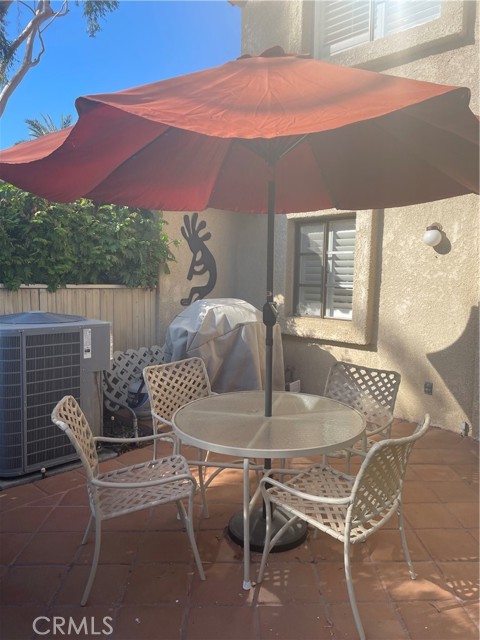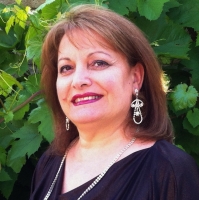72847 Don Larson Lane, Palm Desert, CA 92260
Contact Silva Babaian
Schedule A Showing
Request more information
- MLS#: OC24230475 ( Townhouse )
- Street Address: 72847 Don Larson Lane
- Viewed: 23
- Price: $335,000
- Price sqft: $266
- Waterfront: No
- Year Built: 1978
- Bldg sqft: 1258
- Bedrooms: 2
- Total Baths: 2
- Full Baths: 2
- Garage / Parking Spaces: 2
- Days On Market: 144
- Additional Information
- County: RIVERSIDE
- City: Palm Desert
- Zipcode: 92260
- Subdivision: Deep Canyon Tennis Club (32309
- District: Desert Sands Unified
- Elementary School: GEOWAS
- Middle School: PADECH
- High School: PALDES
- Provided by: California And Hawaii Realty Services
- Contact: Nancy Nancy

- DMCA Notice
-
DescriptionThis is a spacious, comfortable and nicely decorated two story unit that has a lot of natural sunlight. There are two master suites upstairs for your privacy, while the first floor is very comfortable with a nice size living room, kitchen, and dining area. Sliding doors open onto the patio from the kitchen/dining area. A powder room with laundry closet is conveniently situated between the living room and kitchen.Its location is in the quiet area of the community, about a 5 minute walk to the tennis and pickleball courts, bocce ball court, dog park, and just steps to pools 2 and 3. Deep Canyon Tennis Club has many amenities including 12 pools, 4 hot tubs, 12 tennis courts, 6 pickleball courts, a bocce ball court, putting green and a dog park.The condo has one designated covered carport space and a storage closet. There are additional guest parking spaces within Don Larson Lane area. The unit is being sold as Furnished, with some exceptions. Some furniture and furnishings in the photos due to wear/ tear and/or damage. Upgrades include recessed lighting in the kitchen and both upstairs baths, ceiling fans in the kitchen and primary master, new floor tile in both master baths, new oven, heat/AC within last 4 years, new king bed and mattress in primary master suites, and many new furnishings throughout.
Property Location and Similar Properties
Features
Appliances
- Barbecue
- Dishwasher
- ENERGY STAR Qualified Appliances
- ENERGY STAR Qualified Water Heater
- Free-Standing Range
- Disposal
- Gas Oven
- Gas Cooktop
- Gas Water Heater
- Ice Maker
- Microwave
- Range Hood
- Refrigerator
- Water Heater
Architectural Style
- Mediterranean
Assessments
- None
Association Amenities
- Pickleball
- Pool
- Spa/Hot Tub
- Barbecue
- Dog Park
- Tennis Court(s)
- Bocce Ball Court
- Pest Control
- Gym/Ex Room
- Clubhouse
- Banquet Facilities
- Cable TV
- Maintenance Grounds
- Trash
- Sewer
- Water
- Pets Permitted
- Management
- Controlled Access
- Maintenance Front Yard
Association Fee
- 715.00
Association Fee Frequency
- Monthly
Carport Spaces
- 1.00
Commoninterest
- Condominium
Common Walls
- 2+ Common Walls
- No One Below
Construction Materials
- Block
Cooling
- Central Air
- ENERGY STAR Qualified Equipment
- Gas
Country
- US
Days On Market
- 146
Direction Faces
- West
Door Features
- Mirror Closet Door(s)
- Sliding Doors
Eating Area
- Breakfast Counter / Bar
- Dining Room
- In Kitchen
Electric
- Standard
Elementary School
- GEOWAS
Elementaryschool
- George Washington
Entry Location
- Ground
Exclusions
- Some furniture and furnishings
Fencing
- Wood
Fireplace Features
- None
Flooring
- Carpet
- Tile
Foundation Details
- Slab
Garage Spaces
- 1.00
Heating
- Central
- ENERGY STAR Qualified Equipment
- Forced Air
- Natural Gas
High School
- PALDES
Highschool
- Palm Desert
Interior Features
- Bar
- Ceiling Fan(s)
- Copper Plumbing Full
- Furnished
- Pantry
- Recessed Lighting
- Storage
Laundry Features
- Gas & Electric Dryer Hookup
- In Closet
- Washer Included
Levels
- Two
Living Area Source
- Assessor
Lockboxtype
- None
- Call Listing Office
- Combo
- See Remarks
Middle School
- PADECH
Middleorjuniorschool
- Palm Desert Charter
Other Structures
- Sauna Private
- Storage
- Tennis Court Private
Parcel Number
- 628155016
Parking Features
- Assigned
- Carport
- Detached Carport
Patio And Porch Features
- Enclosed
- Patio
- Stone
- Wood
Pool Features
- Association
- Fenced
- In Ground
Postalcodeplus4
- 5904
Property Type
- Townhouse
Property Condition
- Turnkey
Road Frontage Type
- Access Road
- Highway
Road Surface Type
- Paved
Roof
- Clay
- Tile
School District
- Desert Sands Unified
Security Features
- 24 Hour Security
- Automatic Gate
- Gated Community
- Resident Manager
- Smoke Detector(s)
Sewer
- Public Sewer
Spa Features
- Association
- In Ground
Subdivision Name Other
- Deep Canyon Tennis Club (32309)
Utilities
- Cable Connected
- Electricity Connected
- Natural Gas Connected
- Phone Connected
- See Remarks
- Sewer Connected
View
- Desert
- Mountain(s)
Views
- 23
Water Source
- Public
Window Features
- Plantation Shutters
- Screens
Year Built
- 1978
Year Built Source
- Assessor
Zoning
- PR7






