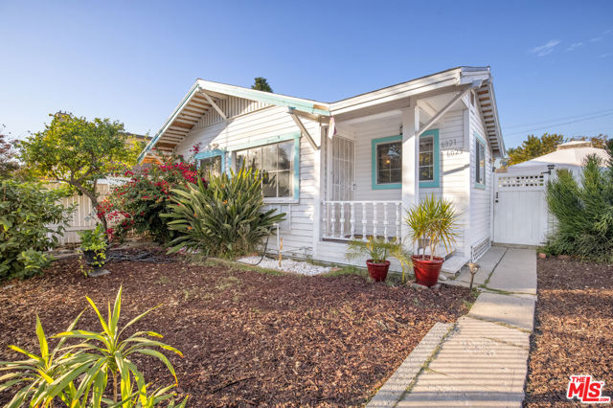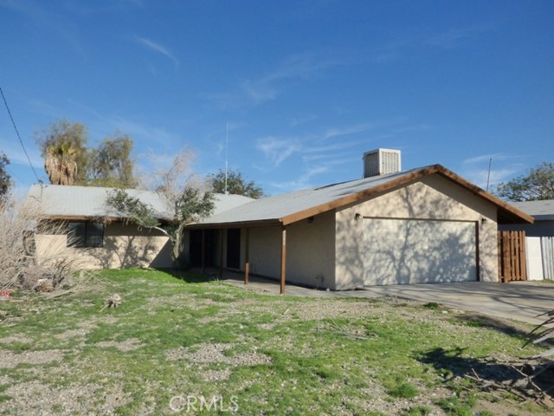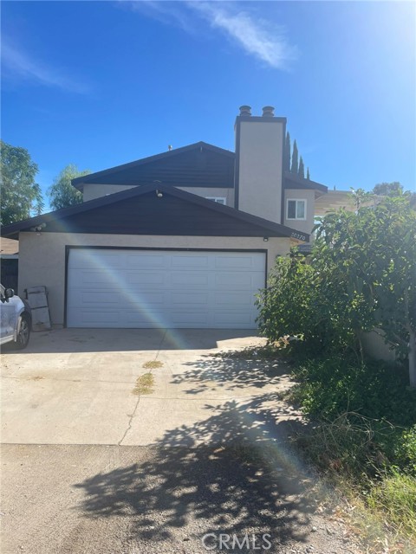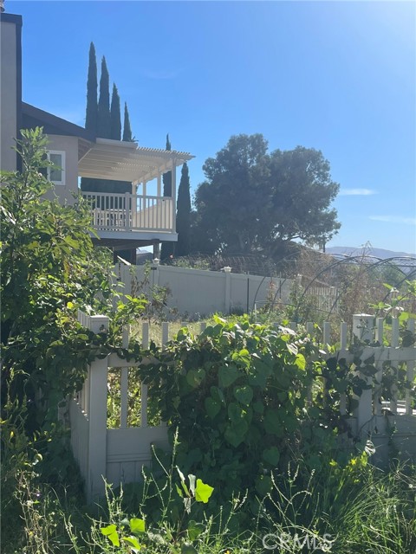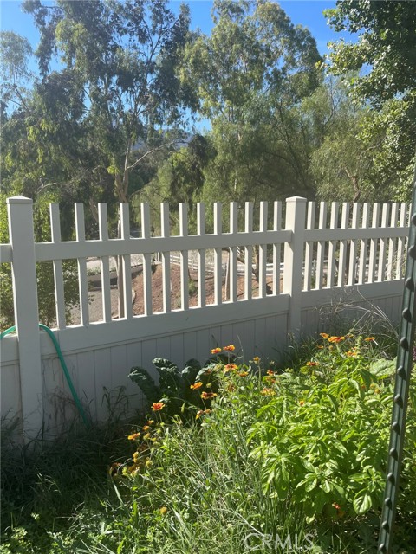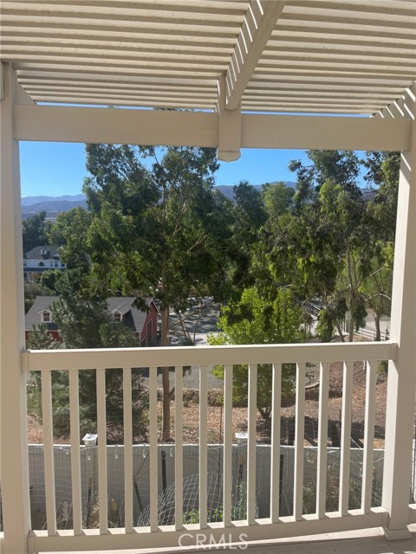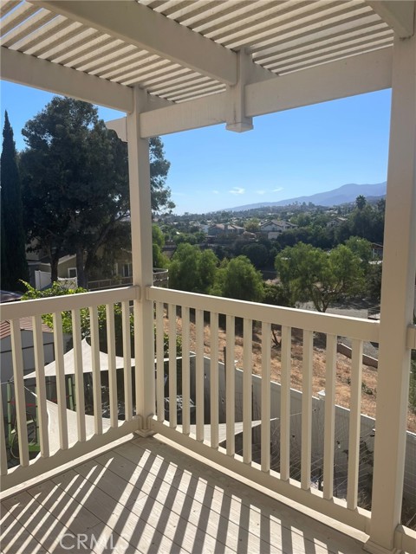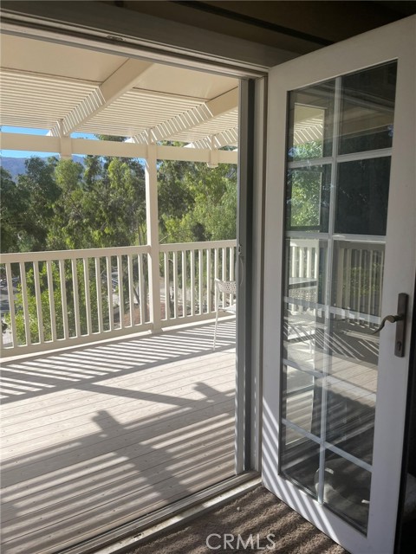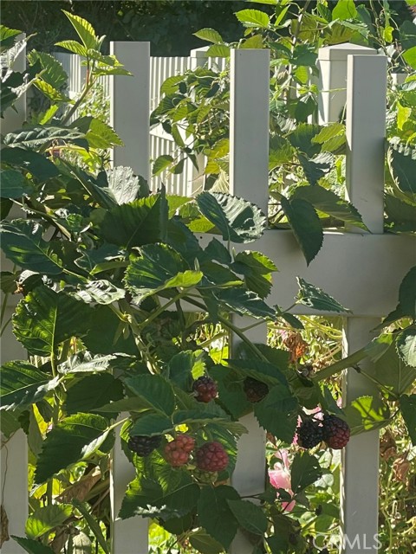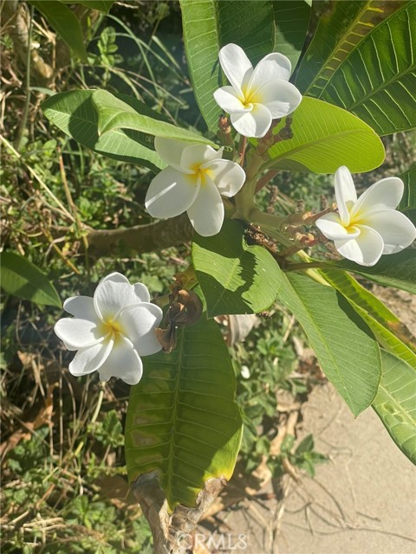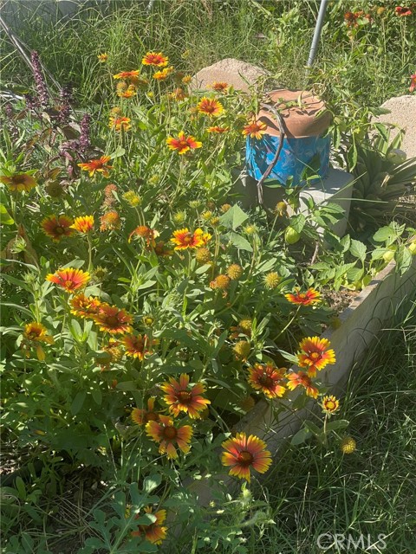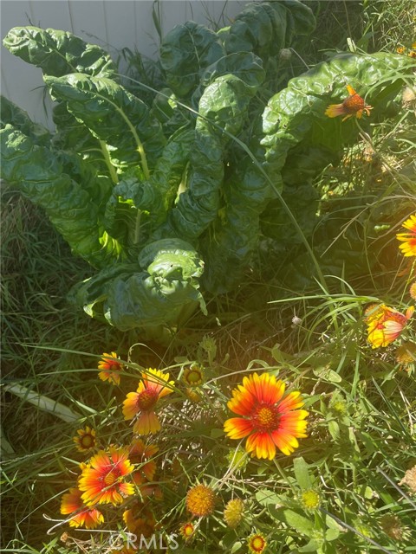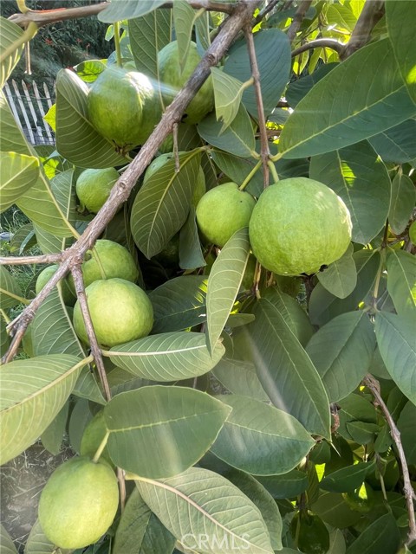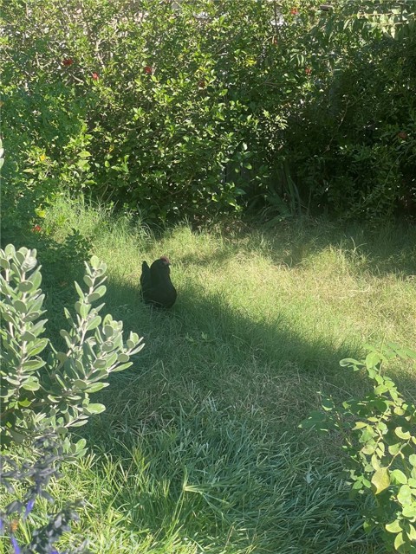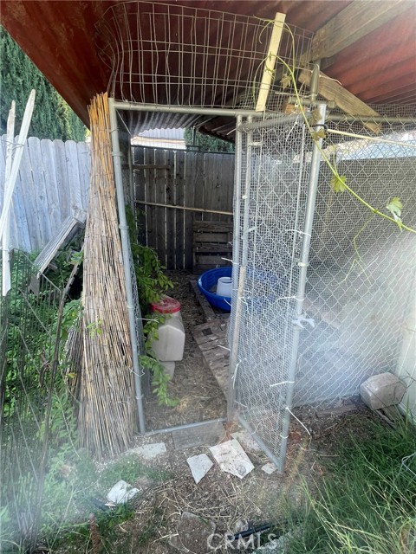20270 Layton Street, Corona, CA 92881
Contact Silva Babaian
Schedule A Showing
Request more information
- MLS#: OC24222513 ( Single Family Residence )
- Street Address: 20270 Layton Street
- Viewed: 3
- Price: $759,000
- Price sqft: $368
- Waterfront: Yes
- Wateraccess: Yes
- Year Built: 1981
- Bldg sqft: 2064
- Bedrooms: 3
- Total Baths: 3
- Full Baths: 2
- 1/2 Baths: 1
- Garage / Parking Spaces: 4
- Days On Market: 76
- Additional Information
- County: RIVERSIDE
- City: Corona
- Zipcode: 92881
- Subdivision: Horsethief Canyon
- District: Corona Norco Unified
- Elementary School: ORANGE
- Middle School: CITHIL
- High School: SANTIA
- Provided by: BHHSCA Properties
- Contact: Danielle Danielle

- DMCA Notice
-
DescriptionIf you've dreamed of living where you can grow a garden, plant vibrant flowers, raise a few chickens, and soak in stunning city views from your deckthis is the home for you! This two story gem offers space, charm, and a slice of nature with all the perks of modern living. The first floor hosts the spacious primary bedroom and a convenient guest bathroom, while large brick fireplaces on each level invite cozy nights by the fire as cooler weather rolls in. Tile floors add character downstairs, with plush carpet upstairs for extra comfort. A large bonus room, complete with French doors, opens onto the deckperfect for relaxing or entertaining with city views as your backdrop. The front and backyard are abundant with lemon, orange, grapefruit, and apple trees, as well as herb patches overflowing with rosemary, mint, basil (including purple basil!), and parsley. Raised garden beds are lush with leafy greens and cheerful daisies, making it an ideal setup for any aspiring gardener. Enjoy privacy with wood and vinyl fencing, a spacious 2 car garage, and laundry hookups ready in the garage. This home isnt just a place to live; its a chance to create a lifestyle youll love. *Paid off Solar.
Property Location and Similar Properties
Features
Accessibility Features
- None
Appliances
- Dishwasher
- Gas Oven
- Gas Range
- Gas Water Heater
Architectural Style
- Tudor
Assessments
- Unknown
Association Fee
- 0.00
Commoninterest
- None
Common Walls
- No Common Walls
Construction Materials
- Stucco
Cooling
- Central Air
Country
- US
Days On Market
- 66
Eating Area
- In Kitchen
- In Living Room
Electric
- Standard
Elementary School
- ORANGE3
Elementaryschool
- Orange
Fencing
- Chain Link
- Vinyl
- Wood
Fireplace Features
- Bonus Room
- Living Room
- Gas
- Fire Pit
- Raised Hearth
Flooring
- Tile
Foundation Details
- Slab
Garage Spaces
- 2.00
Heating
- Central
High School
- SANTIA
Highschool
- Santiago
Interior Features
- Balcony
- Bar
- Ceiling Fan(s)
- Granite Counters
- Living Room Deck Attached
- Pantry
Laundry Features
- In Garage
Levels
- Two
Living Area Source
- Assessor
Lockboxtype
- None
Lot Features
- Back Yard
- Corner Lot
- Front Yard
- Garden
- Landscaped
- Sprinkler System
- Sprinklers Drip System
- Sprinklers In Front
- Sprinklers In Rear
- Yard
Middle School
- CITHIL
Middleorjuniorschool
- Citrus Hills
Other Structures
- Shed(s)
Parcel Number
- 279490004
Parking Features
- Concrete
- Gravel
- Driveway Level
- Garage Faces Front
- Garage - Two Door
Patio And Porch Features
- Covered
- Patio
- Rear Porch
- Wood
Pool Features
- None
Postalcodeplus4
- 4868
Property Type
- Single Family Residence
Property Condition
- Fixer
- Repairs Cosmetic
Road Frontage Type
- City Street
Road Surface Type
- Gravel
- Paved
Roof
- Composition
School District
- Corona-Norco Unified
Security Features
- Carbon Monoxide Detector(s)
- Fire and Smoke Detection System
Sewer
- Public Sewer
Spa Features
- None
Subdivision Name Other
- Horsethief Canyon
Uncovered Spaces
- 2.00
Utilities
- Cable Available
- Electricity Connected
- Natural Gas Connected
- Phone Available
- Sewer Connected
- Water Connected
View
- City Lights
- Mountain(s)
Water Source
- Public
Window Features
- Double Pane Windows
- Garden Window(s)
- Screens
Year Built
- 1981
Year Built Source
- Public Records
Zoning
- R-A-20000

