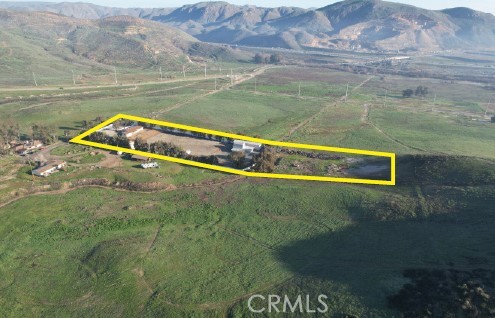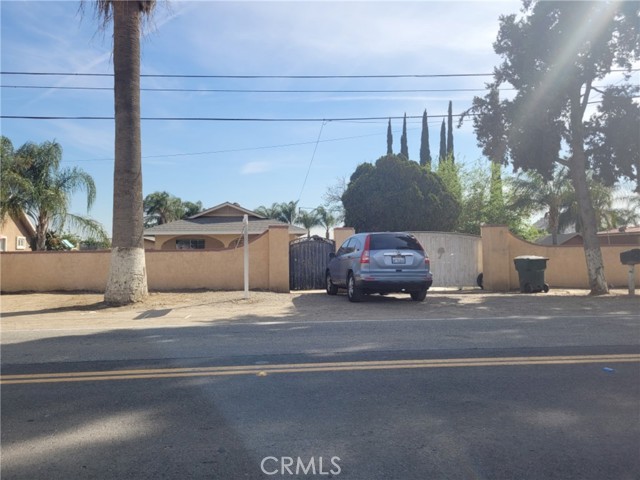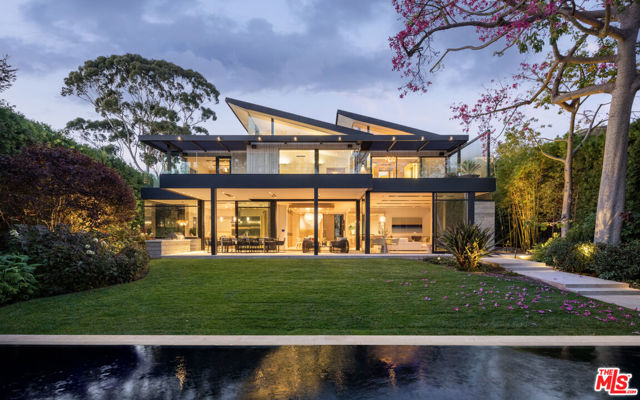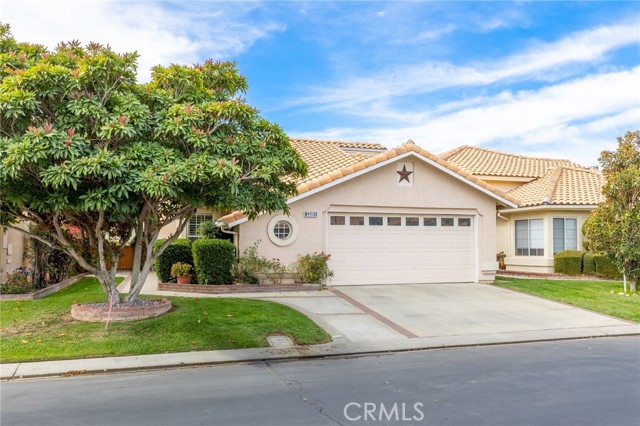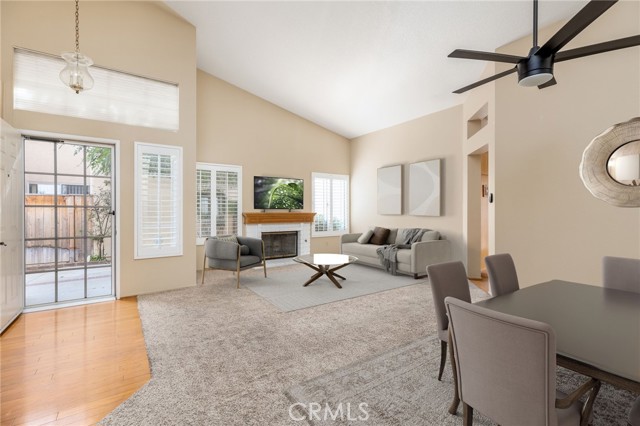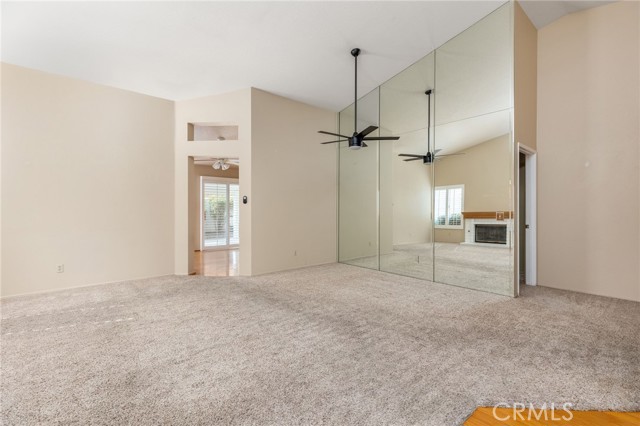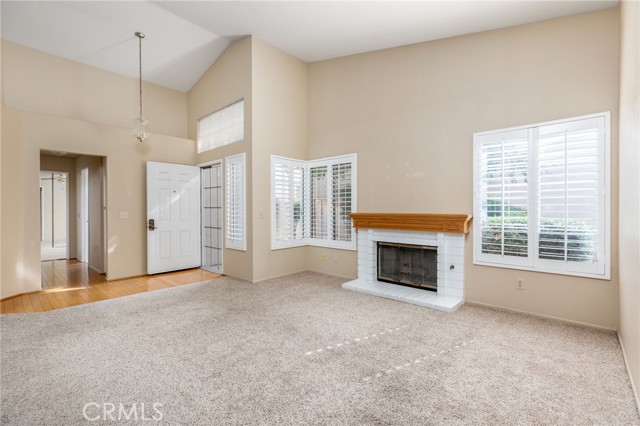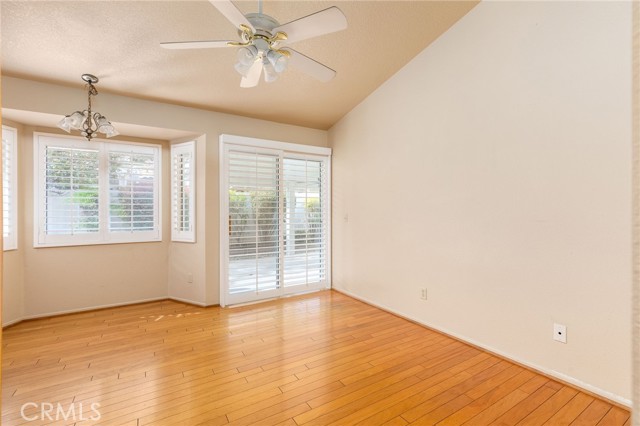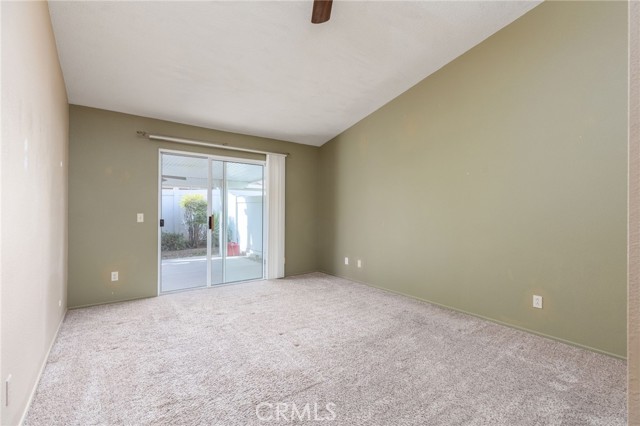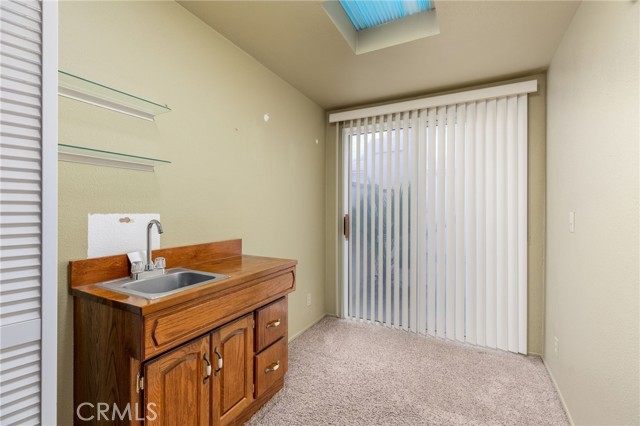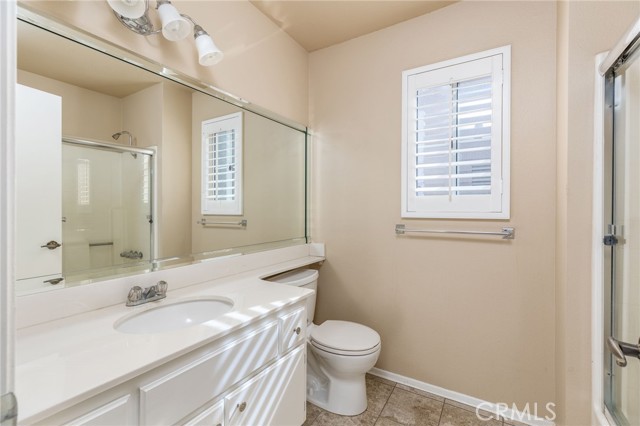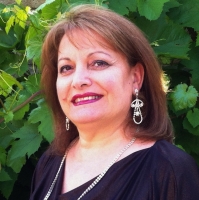1281 Laguna Seca Avenue, Banning, CA 92220
Contact Silva Babaian
Schedule A Showing
Request more information
Adult Community
- MLS#: IG24230630 ( Single Family Residence )
- Street Address: 1281 Laguna Seca Avenue
- Viewed: 1
- Price: $365,000
- Price sqft: $275
- Waterfront: Yes
- Wateraccess: Yes
- Year Built: 1991
- Bldg sqft: 1327
- Bedrooms: 2
- Total Baths: 1
- Full Baths: 1
- Garage / Parking Spaces: 2
- Days On Market: 55
- Additional Information
- County: RIVERSIDE
- City: Banning
- Zipcode: 92220
- Subdivision: Other (othr)
- District: Banning Unified
- Provided by: CENTURY 21 LOIS LAUER REALTY
- Contact: MARTHA MARTHA

- DMCA Notice
-
DescriptionWonderful home located in one of the most affordable 55+ communities in Southern California. This Sunningdale floor plan features 1327 square feet on a zero clearance lot and within walking distance to the main clubhouse, golf pro shop and the two restauants in Sun Lakes Country Club. This splendid home offers 2 bedrooms, 2 bath, living room, dining room, kitchen with eating area and handsome granite counter tops, den/office and more. Shutters and blinds fill the windows and a wonderful wall of mirror enhances the dining room. There is an attached 2 car garage and a aluma wood patio cover in the backyard making it the perfect place to just relax. Sun Lakes Country Club is a fabulous community with 3200 homes, 3 clubhouses, 3 tennis courts, 2 golf courses, 2 pro shops, 2 restauants, newly remodeled lounge, library, all in a gated community. Come see this superb place to live today!
Property Location and Similar Properties
Features
Appliances
- Dishwasher
- Disposal
- Gas Oven
- Gas Range
- Gas Water Heater
- Refrigerator
- Water Heater
Assessments
- Unknown
Association Amenities
- Pickleball
- Pool
- Spa/Hot Tub
- Barbecue
- Outdoor Cooking Area
- Golf Course
- Tennis Court(s)
- Bocce Ball Court
- Gym/Ex Room
- Clubhouse
- Billiard Room
- Card Room
- Banquet Facilities
- Recreation Room
- Meeting Room
- Common RV Parking
- Cable TV
- Maintenance Grounds
- Pet Rules
- Pets Permitted
- Management
- Guard
- Controlled Access
Association Fee
- 365.00
Association Fee Frequency
- Monthly
Builder Model
- Sunningdale
Commoninterest
- Planned Development
Common Walls
- No Common Walls
Cooling
- Central Air
Country
- US
Direction Faces
- East
Eating Area
- Dining Room
- In Kitchen
Entry Location
- Side
Fencing
- Vinyl
Fireplace Features
- Living Room
- Gas Starter
Flooring
- Carpet
- Wood
Garage Spaces
- 2.00
Heating
- Forced Air
Interior Features
- Ceiling Fan(s)
- Granite Counters
Laundry Features
- Gas Dryer Hookup
- In Garage
- Washer Hookup
Levels
- One
Living Area Source
- Public Records
Lockboxtype
- Supra
Lot Features
- Front Yard
- Lawn
- Sprinkler System
- Zero Lot Line
Parcel Number
- 440086004
Parking Features
- Direct Garage Access
- Driveway
- Garage
- Garage Faces Front
- Garage - Single Door
- Garage Door Opener
Patio And Porch Features
- Concrete
Pool Features
- Association
- Fenced
- Heated
Property Type
- Single Family Residence
Road Frontage Type
- City Street
Road Surface Type
- Privately Maintained
Roof
- Tile
School District
- Banning Unified
Security Features
- Gated with Attendant
- Gated Community
- Gated with Guard
Sewer
- Public Sewer
Spa Features
- Association
- Heated
Subdivision Name Other
- Sun Lakes Country Club
Utilities
- Cable Connected
- Electricity Connected
- Natural Gas Connected
- Sewer Connected
- Water Connected
View
- Neighborhood
Water Source
- Public
Window Features
- Blinds
- Screens
- Shutters
Year Built
- 1991
Year Built Source
- Public Records

