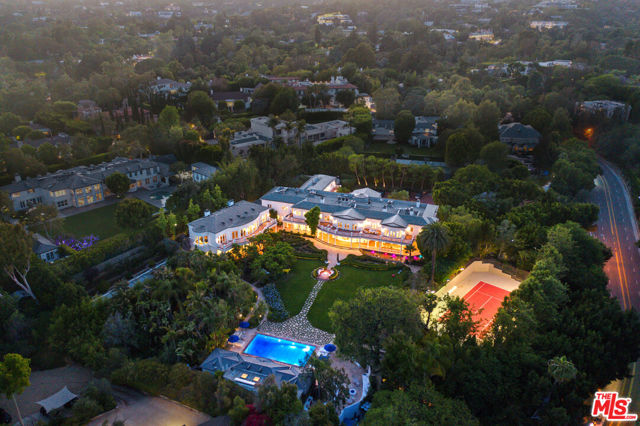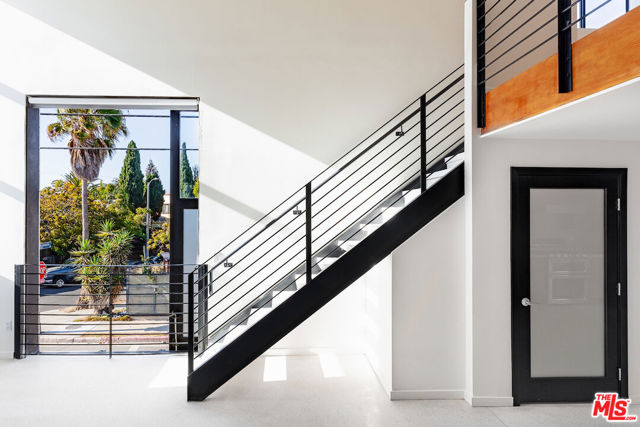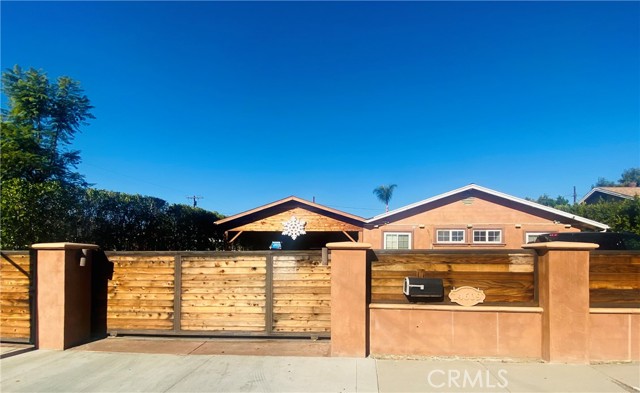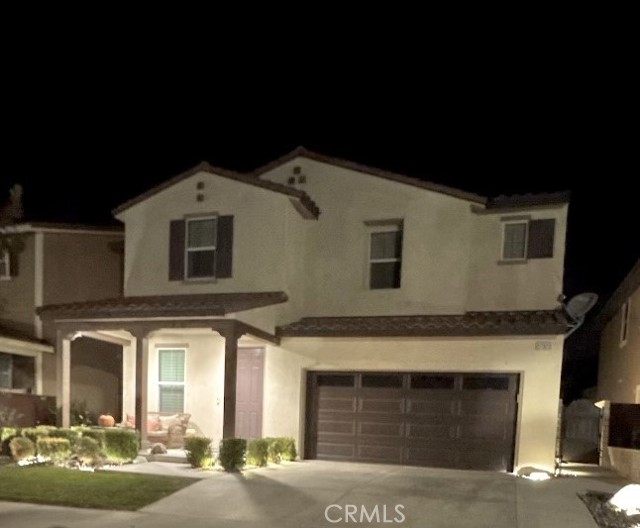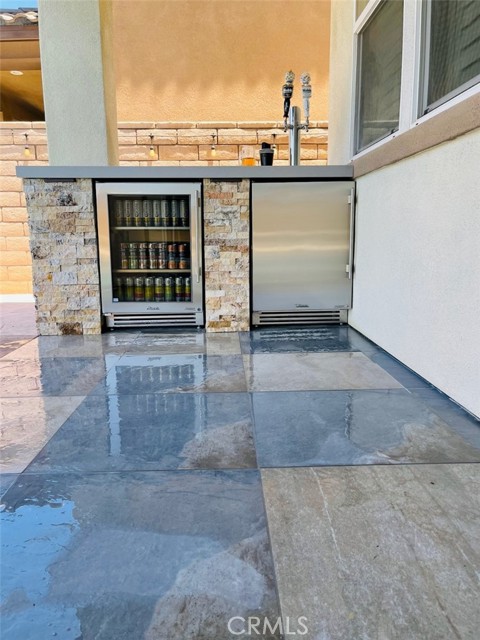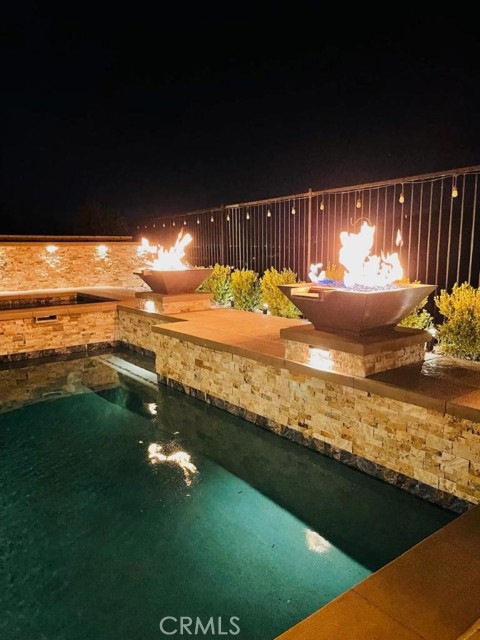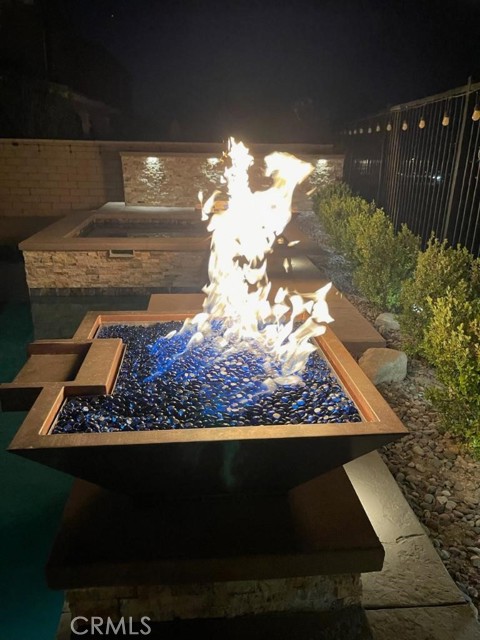27323 Ardella Place, Saugus, CA 91350
Contact Silva Babaian
Schedule A Showing
Request more information
- MLS#: PW24230682 ( Single Family Residence )
- Street Address: 27323 Ardella Place
- Viewed: 1
- Price: $997,500
- Price sqft: $354
- Waterfront: No
- Year Built: 2016
- Bldg sqft: 2815
- Bedrooms: 3
- Total Baths: 3
- Full Baths: 3
- Garage / Parking Spaces: 2
- Days On Market: 44
- Additional Information
- County: LOS ANGELES
- City: Saugus
- Zipcode: 91350
- Subdivision: Everett (evert)
- District: William S. Hart Union
- Provided by: Berkshire Hathaway HomeServices California Propert
- Contact: Lilli Lilli

- DMCA Notice
-
DescriptionBreathtaking home with incredible mountain and valley views! This stunning property boasts a charming covered front porch, perfect for enjoying your morning tea or unwinding in the evening. Inside, the bright living area overlooks the front yard, providing a peaceful settingideal for an office or sitting room. At the back of the home, the spacious great room is flooded with natural light, seamlessly flowing into a beautiful kitchen with granite countertops, dark cabinetry, stainless steel appliances, a farm sink, a large pantry (with additional under stairway storage), and a generous island. The dining area offers the perfect space to gather, all while taking in the awe inspiring views. The oversized family room features a cozy nook and expansive windows to fully enjoy the scenic surroundings. Throughout the home, youll find plantation shutters, adding both style and functionality. But that's not allstep outside to your private entertainment oasis. The sparkling Pebbletec pool and jacuzzi by Premier Pools are complemented by Water & Fire Bowls and remotely operated pool lights. The backyard is equipped with a commercial grade True refrigerator and a True beer tap (valued at $11K for the pair)ready for your next celebration! Ample seating allows for ultimate enjoyment of the panoramic views that surround you. And let's not forget The Club at Five Knolls with the community pool, lounge chairs, umbrellas, cabanas and barbeque grills and indoor rooms for events. Lastly, there's Golden Valley Park at the entrance of the community which includes playground, grassy area, dog park, basketball court, covered picnic area with tables and restrooms. This is a must see property! Dont miss the chance to call this stunning home yours.
Property Location and Similar Properties
Features
Assessments
- Unknown
Association Amenities
- Pool
- Spa/Hot Tub
- Clubhouse
Association Fee
- 241.00
Association Fee Frequency
- Monthly
Commoninterest
- Planned Development
Common Walls
- No Common Walls
Cooling
- Central Air
Country
- US
Days On Market
- 42
Entry Location
- front door
Fireplace Features
- None
- Fire Pit
Garage Spaces
- 2.00
Laundry Features
- Individual Room
Levels
- Two
Living Area Source
- Assessor
Lockboxtype
- Supra
Lockboxversion
- Supra BT LE
Lot Features
- 0-1 Unit/Acre
- Sloped Down
- Landscaped
- Lot 10000-19999 Sqft
- Sprinkler System
Parcel Number
- 2801029050
Pool Features
- Private
Postalcodeplus4
- 5748
Property Type
- Single Family Residence
School District
- William S. Hart Union
Sewer
- Public Sewer
Subdivision Name Other
- Everett (EVERT)
View
- Mountain(s)
- Panoramic
Water Source
- Public
Year Built
- 2016
Year Built Source
- Public Records
Zoning
- SCRM

