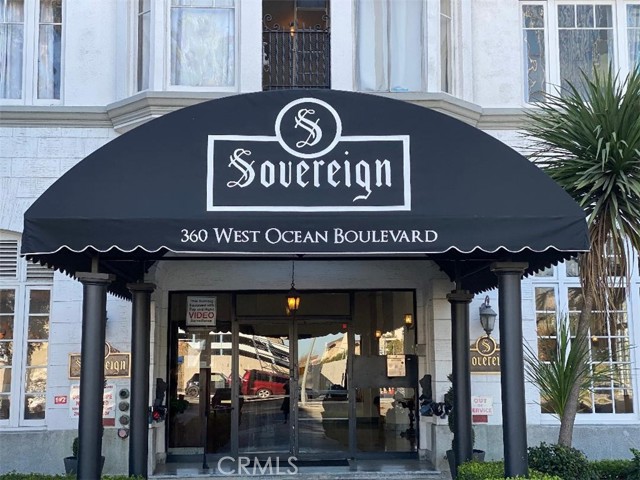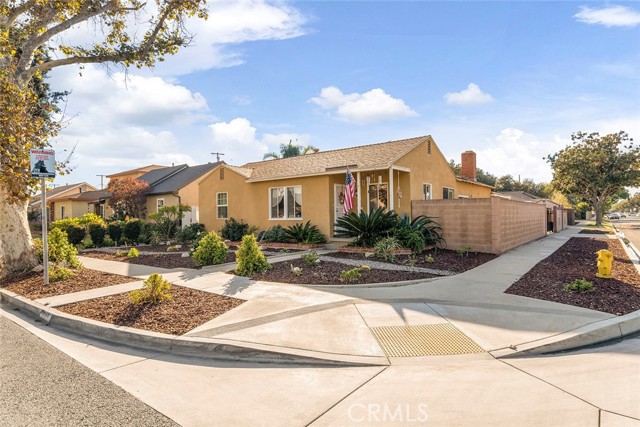2025 Del Mar Avenue, San Marino, CA 91108
Contact Silva Babaian
Schedule A Showing
Request more information
- MLS#: P1-19891 ( Single Family Residence )
- Street Address: 2025 Del Mar Avenue
- Viewed: 2
- Price: $1,585,000
- Price sqft: $761
- Waterfront: Yes
- Wateraccess: Yes
- Year Built: 1937
- Bldg sqft: 2083
- Bedrooms: 2
- Total Baths: 2
- Full Baths: 1
- 1/2 Baths: 1
- Garage / Parking Spaces: 3
- Days On Market: 146
- Additional Information
- County: LOS ANGELES
- City: San Marino
- Zipcode: 91108
- Middle School: HUNTIN
- High School: SANMAR
- Provided by: Coldwell Banker Realty
- Contact: Ruth Ruth

- DMCA Notice
-
DescriptionFirst time on the market in over 50 years! Here's your opportunity to 'refresh' this lovely one story traditional 3 bedrooms. 3 bathroom home conveniently located near the coveted San Marino Unified Public Schools, Trader Joe's, shops, and transportation. With over 2,000 Sq.Ft of living area and a flat lot of over 7,600 Sq.Ft. , the light and bright living room features a handsome fireplace with a large bay window next to a combo dining area/kitchen that features quartz counter tops along with all the appliances. The separate laundry room has an upscale washer/dryer next to the 1/2 bathroom. The spacious family room includes a sitting area next to a built in cabinet with lots of storage area. All the bedrooms are located on the north side of the house a jack and jill bedroom with a bright full bathroom. Along the hallway are 3 closets for your convenience. The master suite is located at the rear of the house with a 3/4 bathroom. There are gleaming hardwood floors, carpet, and tile floors throughout the house. Central air and heat are included. The 2 car detached garage is situated in the rear of the property next to the grassy backyard and concrete patio. There is extra parking space for your convenience. Don't miss this special GEM!
Property Location and Similar Properties
Features
Appliances
- Dishwasher
- Microwave
- Gas Oven
- Gas Cooktop
Assessments
- None
Basement
- Unfinished
Commoninterest
- None
Common Walls
- No Common Walls
Cooling
- Central Air
Country
- US
Eating Area
- Family Kitchen
Fencing
- Wood
Fireplace Features
- Family Room
- Living Room
Flooring
- Carpet
- Wood
- Tile
Garage Spaces
- 2.00
Heating
- Central
High School
- SANMAR
Highschool
- San Marino
Inclusions
- All the appliances
- including the refrigerator
- dishwasher
- stove
- and washer/dryer.
Laundry Features
- Individual Room
- Washer Included
- Inside
Levels
- One
Living Area Source
- Public Records
Lockboxtype
- Call Listing Office
Lot Dimensions Source
- Assessor
Lot Features
- Sprinkler System
- Sprinklers In Rear
- Sprinklers In Front
Middle School
- HUNTIN
Middleorjuniorschool
- Huntington
Parcel Number
- 5333007025
Parking Features
- Garage
Patio And Porch Features
- Concrete
- Rear Porch
Pool Features
- None
Postalcodeplus4
- 2809
Property Type
- Single Family Residence
Sewer
- Sewer Paid
Spa Features
- None
Utilities
- Other
View
- None
Water Source
- Public
Year Built
- 1937
Year Built Source
- Public Records
Zoning
- SOR109






