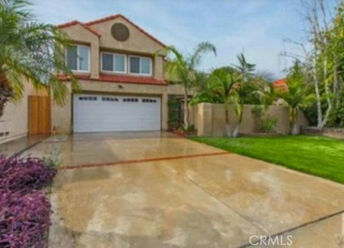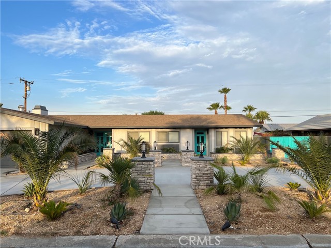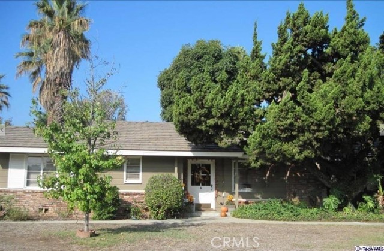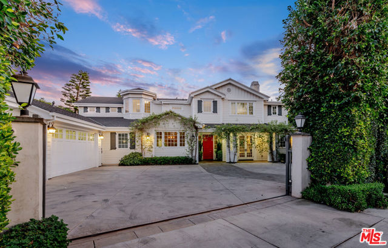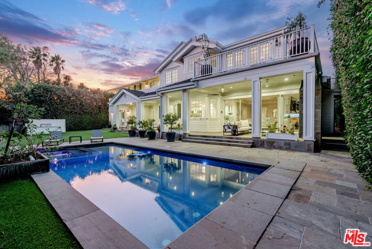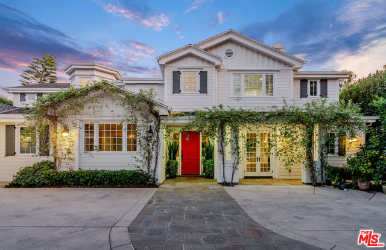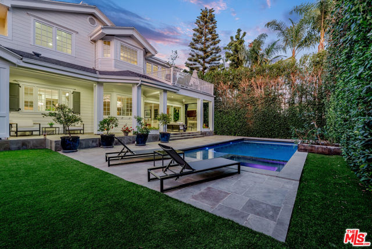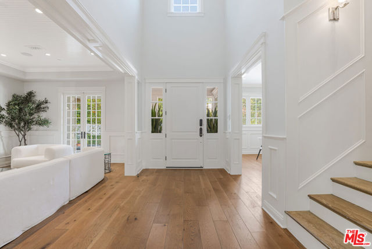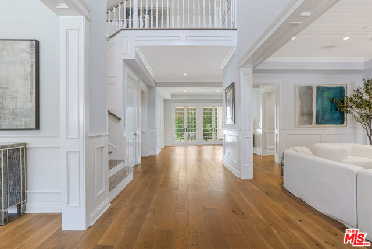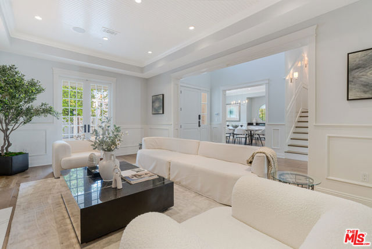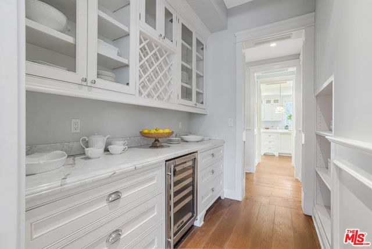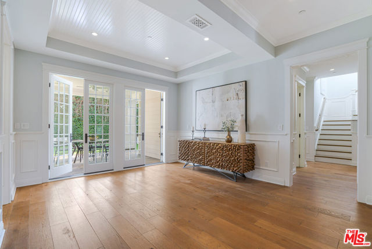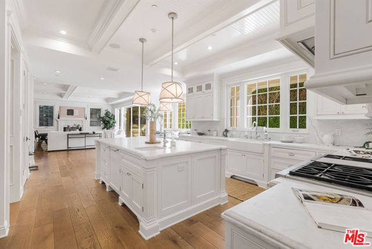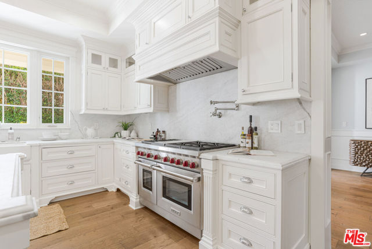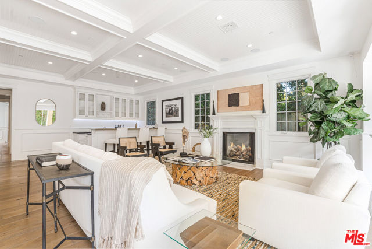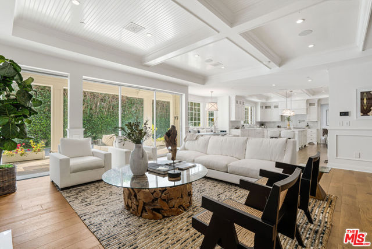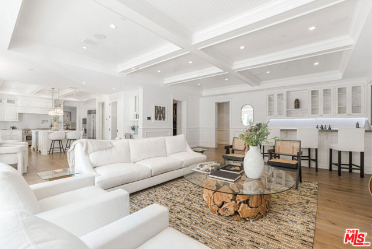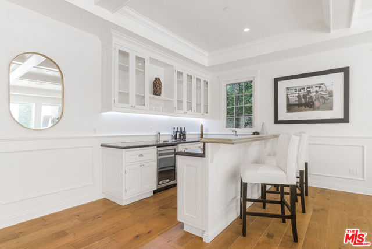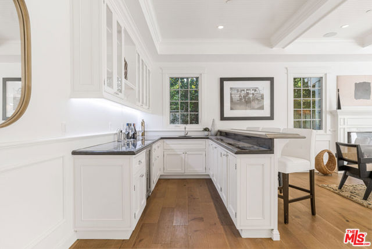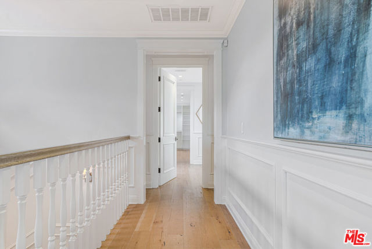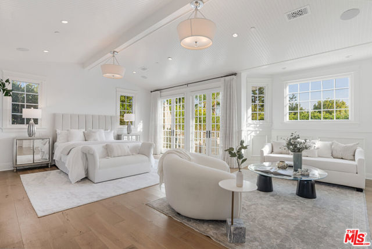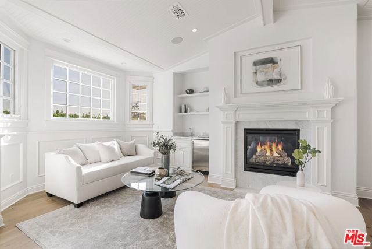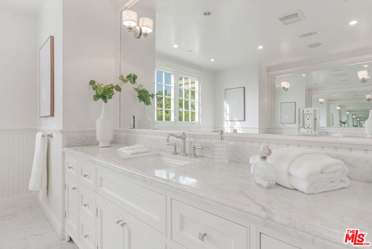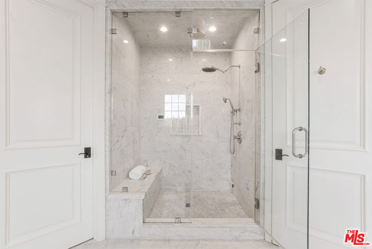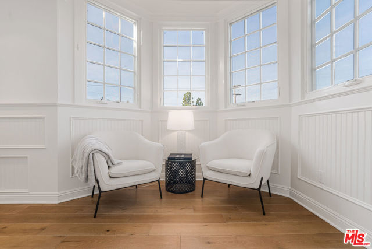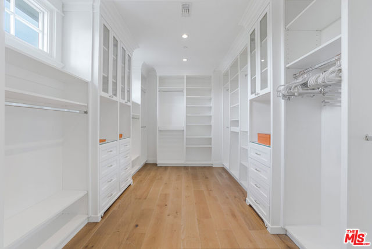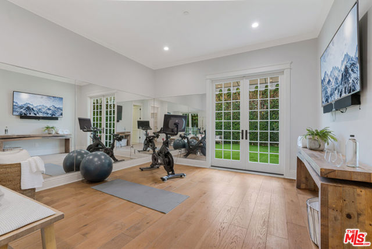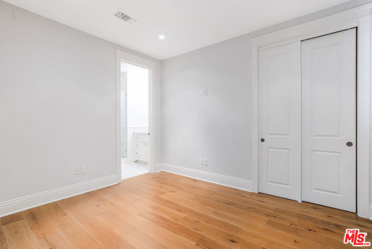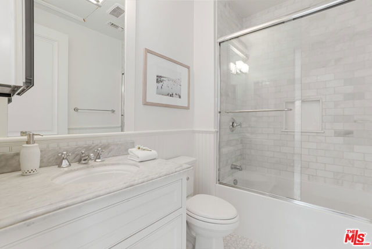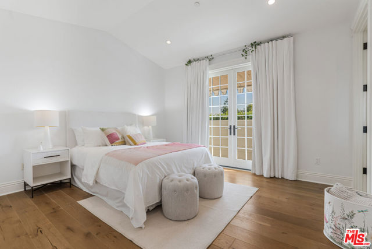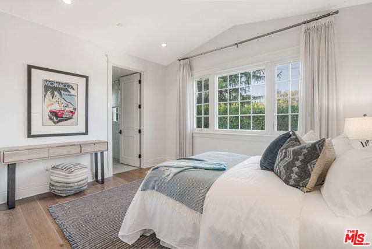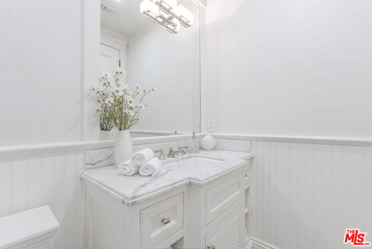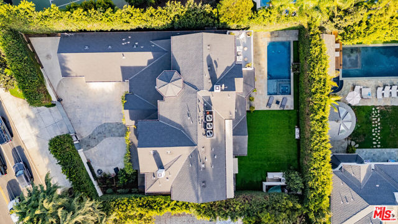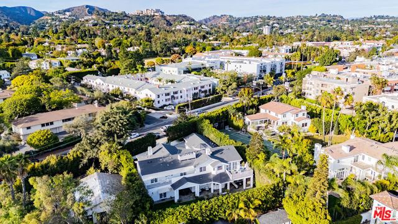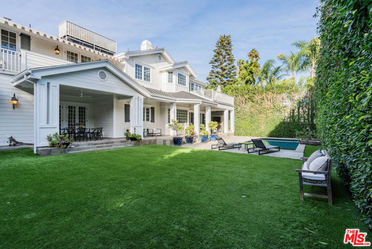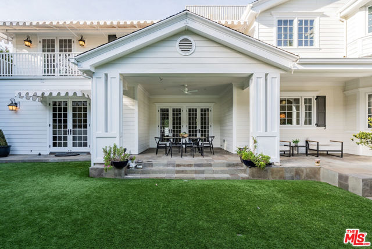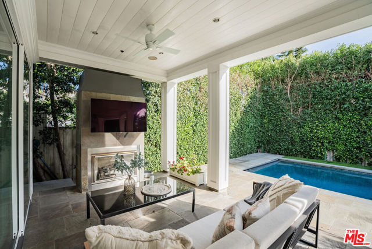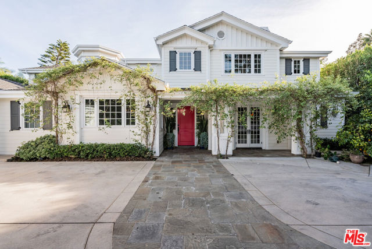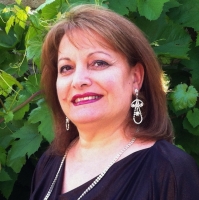11912 Sunset Boulevard, Los Angeles, CA 90049
Contact Silva Babaian
Schedule A Showing
Request more information
- MLS#: 24459211 ( Single Family Residence )
- Street Address: 11912 Sunset Boulevard
- Viewed: 4
- Price: $7,199,000
- Price sqft: $1,063
- Waterfront: No
- Year Built: 2013
- Bldg sqft: 6770
- Bedrooms: 6
- Total Baths: 5
- Full Baths: 4
- 1/2 Baths: 1
- Garage / Parking Spaces: 6
- Days On Market: 60
- Additional Information
- County: LOS ANGELES
- City: Los Angeles
- Zipcode: 90049
- Provided by: Amalfi Estates
- Contact: Anthony Anthony

- DMCA Notice
-
DescriptionIn the heart of Brentwood, only a couple blocks from Brentwood Village's fabulous restaurants and shops, discover this beautiful 11 year old Cape Cod style home. This expansive 6,770 sq ft 6 bedroom, 7 bath gated estate offers meticulously designed living on a generous 15k sq ft flat lot. This home combines elegance with comfort, featuring grand, light filled interiors, high ceilings, and beautiful finishes. There is a theater, office, formal dining and living room, BBQ area, Bar, and several fireplaces. A large chef's kitchen opens to the family room, while glass pocket doors open to the beautiful yard. The 2nd floor primary suite is spacious with a separate reading room, a large walk in closet, and a spa inspired bath that includes a steam shower, double vanity, and soaking tub that promises relaxation at the end of the day. Three of the four bedrooms upstairs have view balconies. Each bedroom has en suite bathrooms. The lot encompasses 1/3 of an acre (all flat) and is an entertainer's dream. Dive into the sparkling saltwater pool, relax in the hot tub, or enjoy alfresco dining on the sprawling patio. This backyard is designed for gatherings and leisure, all framed by lush mature Ficus trees, adding to the serenity and privacy. You also get a 3 car garage with additional parking for three more cars. For those looking for a newer home on a great sized lot centrally located in Brentwood, this is the home for you.
Property Location and Similar Properties
Features
Appliances
- Dishwasher
- Disposal
- Microwave
- Refrigerator
Architectural Style
- Cape Cod
Common Walls
- No Common Walls
Country
- US
Fireplace Features
- Family Room
- Living Room
- Patio
- Great Room
- Gas
Flooring
- Wood
Garage Spaces
- 3.00
Heating
- Natural Gas
Laundry Features
- Washer Included
- Dryer Included
- Upper Level
- Individual Room
Levels
- Two
Parcel Number
- 4401001022
Parking Features
- Driveway
- Guest
- Street
- Garage - Three Door
Patio And Porch Features
- Covered
Pool Features
- Fenced
- Salt Water
- Pool Cover
- Private
Postalcodeplus4
- 4221
Property Type
- Single Family Residence
Sewer
- Other
Uncovered Spaces
- 3.00
View
- Pool
Virtual Tour Url
- https://tours.shawncordon.com/2289236?idx=1
Year Built
- 2013
Zoning
- LARS

