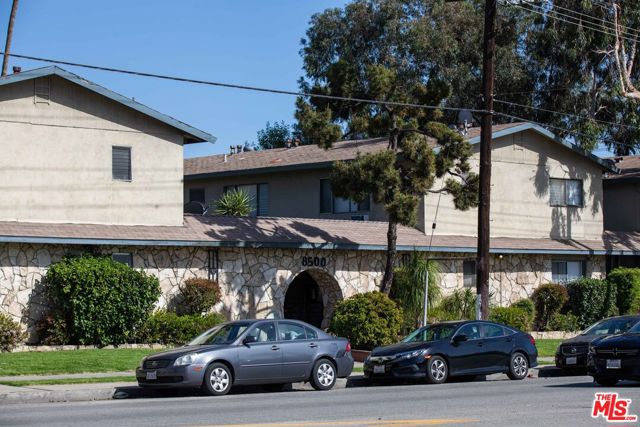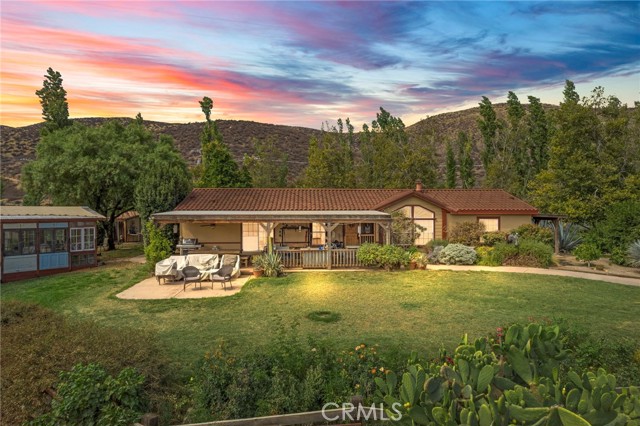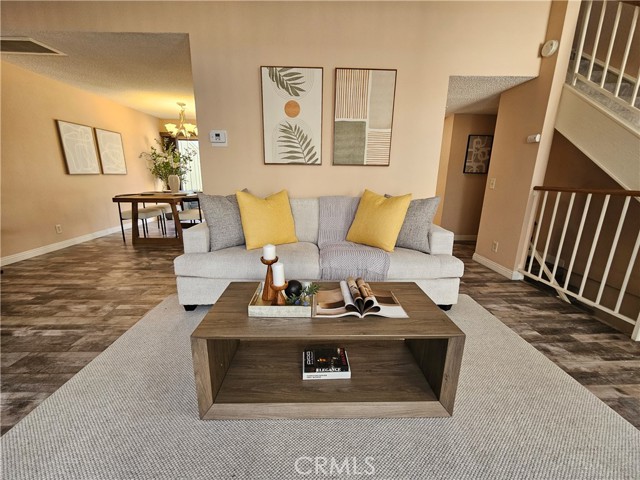511 Live Oak Avenue 7, Arcadia, CA 91006
Contact Silva Babaian
Schedule A Showing
Request more information
- MLS#: AR24223873 ( Condominium )
- Street Address: 511 Live Oak Avenue 7
- Viewed: 17
- Price: $695,000
- Price sqft: $541
- Waterfront: No
- Year Built: 1980
- Bldg sqft: 1285
- Bedrooms: 2
- Total Baths: 3
- Full Baths: 2
- 1/2 Baths: 1
- Garage / Parking Spaces: 2
- Days On Market: 161
- Additional Information
- County: LOS ANGELES
- City: Arcadia
- Zipcode: 91006
- District: Arcadia Unified
- Elementary School: LONWAY
- Middle School: RICHAR
- High School: ARCADI
- Provided by: HomeSmart, Evergreen Realty
- Contact: David David

- DMCA Notice
-
DescriptionAward Winning Arcadia School District!
Property Location and Similar Properties
Features
Appliances
- Dishwasher
- Gas Range
- Refrigerator
Assessments
- None
Association Amenities
- Pool
- Spa/Hot Tub
- Insurance
- Maintenance Grounds
- Trash
- Sewer
- Water
- Management
- Controlled Access
Association Fee
- 334.00
Association Fee Frequency
- Monthly
Commoninterest
- Condominium
Common Walls
- 2+ Common Walls
Cooling
- Central Air
Country
- US
Days On Market
- 127
Elementary School
- LONWAY
Elementaryschool
- Longley Way
Exclusions
- Staging Furniture
Fireplace Features
- Living Room
- Primary Bedroom
Garage Spaces
- 2.00
Heating
- Central
- Fireplace(s)
High School
- ARCADI
Highschool
- Arcadia
Inclusions
- Stove
- Refrigerator
- Washer and Dryer
- Ring doorbell and Ring Camera in Driveway.
Laundry Features
- Dryer Included
- Washer Included
Levels
- Three Or More
Living Area Source
- Assessor
Lockboxtype
- Supra
Lockboxversion
- Supra
Middle School
- RICHAR2
Middleorjuniorschool
- Richards
Parcel Number
- 5790030039
Parking Features
- Guest
Pool Features
- Community
Postalcodeplus4
- 5652
Property Type
- Condominium
Property Condition
- Repairs Cosmetic
School District
- Arcadia Unified
Security Features
- Automatic Gate
- Fire and Smoke Detection System
Sewer
- Public Sewer
View
- None
Views
- 17
Water Source
- Public
Year Built
- 1980
Year Built Source
- Public Records
Zoning
- ARR3*






