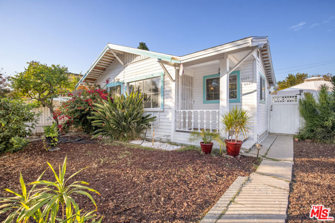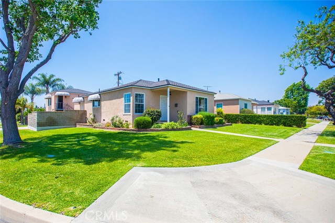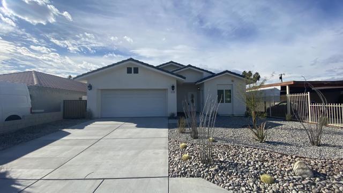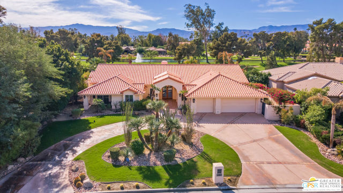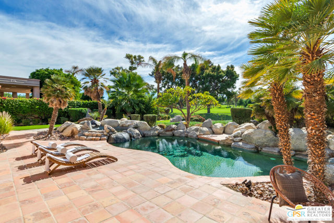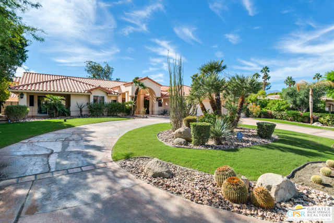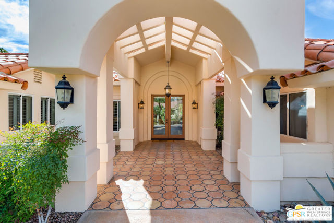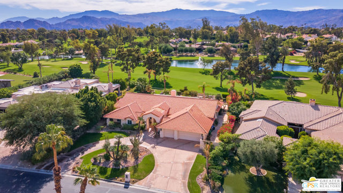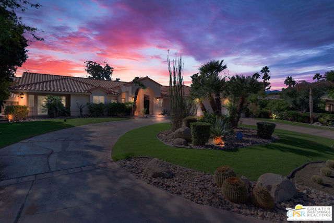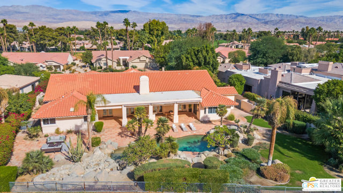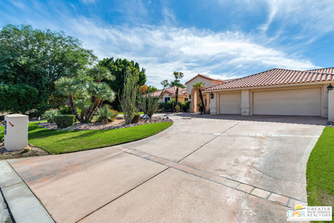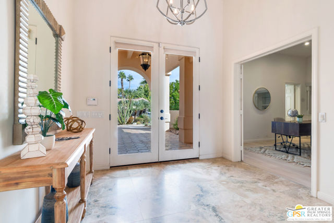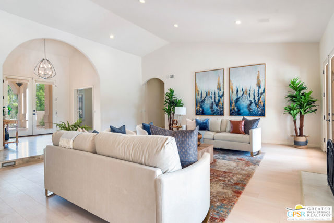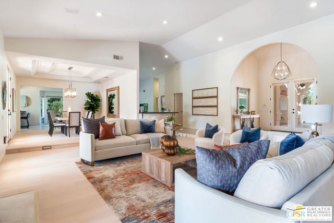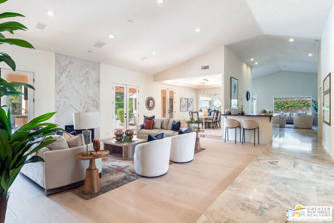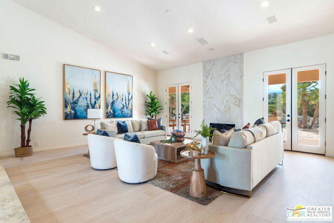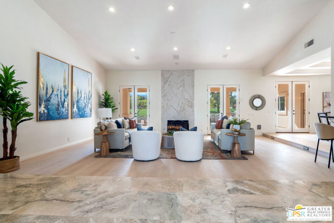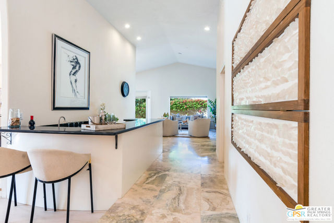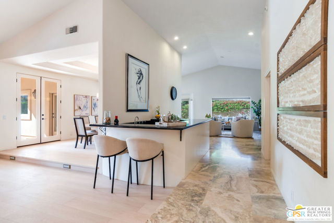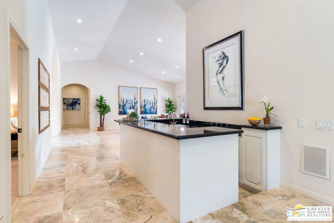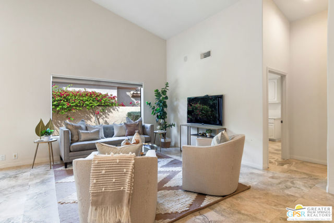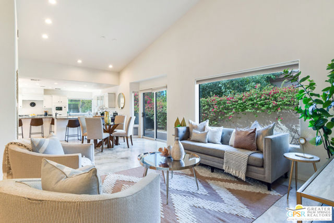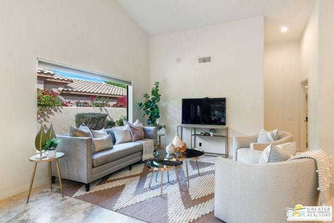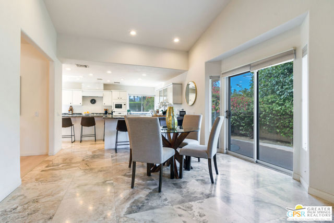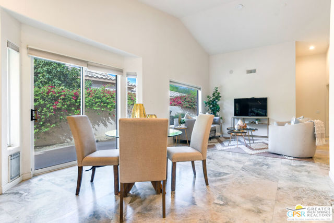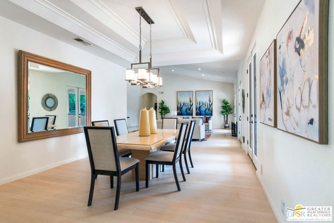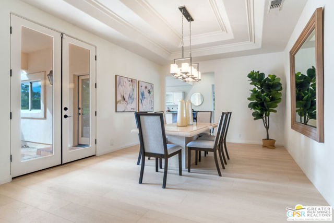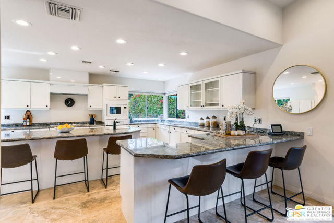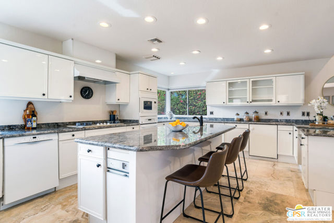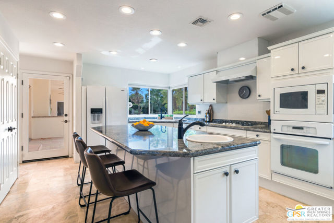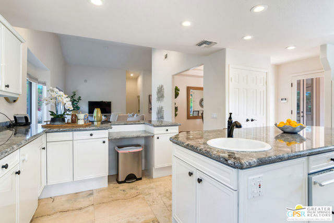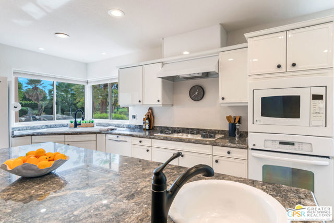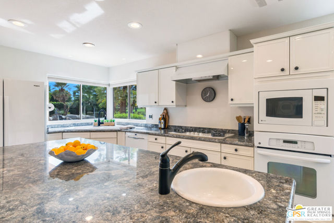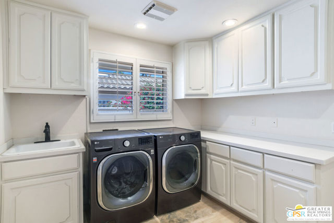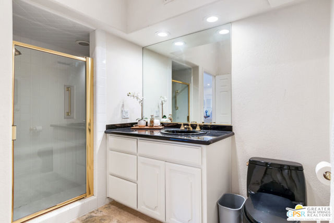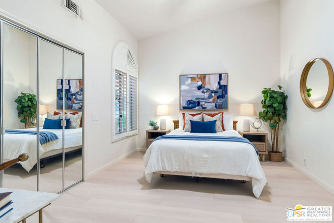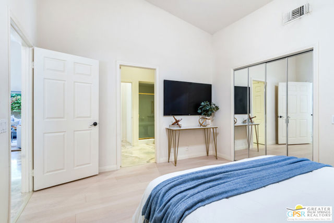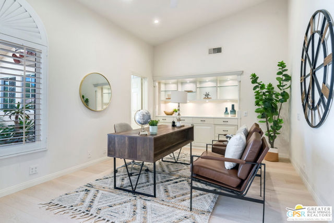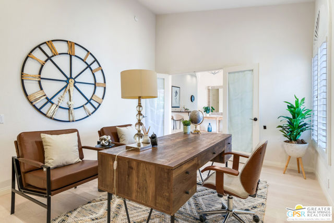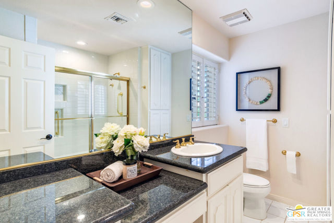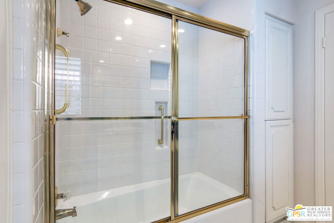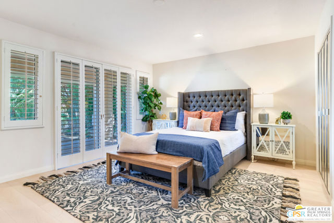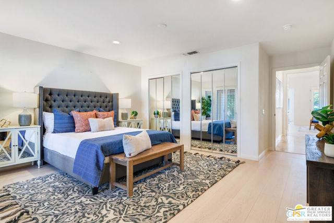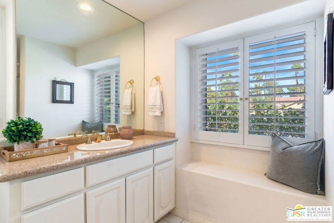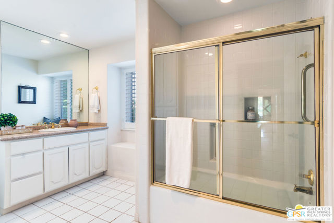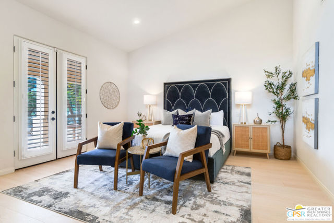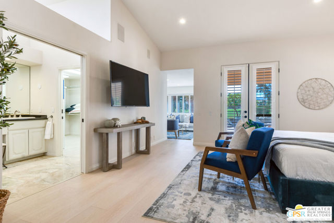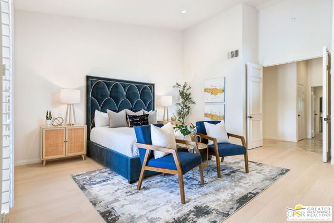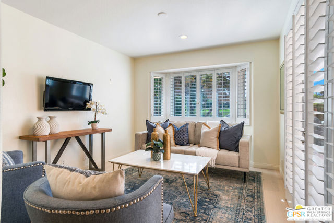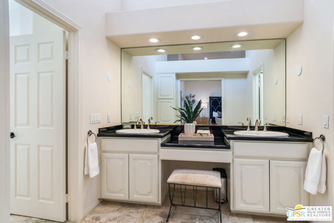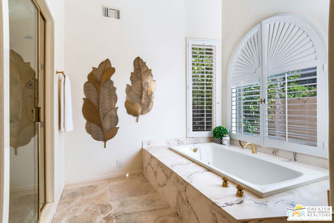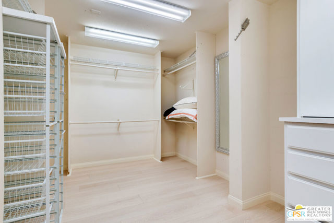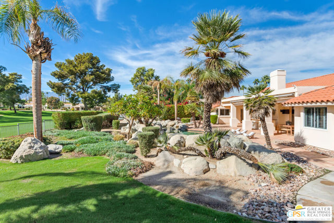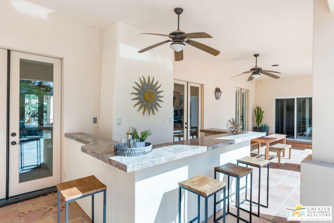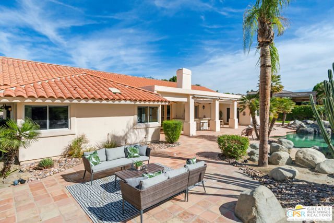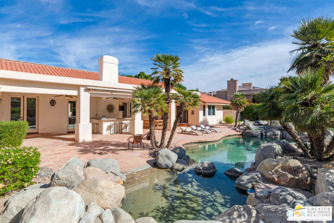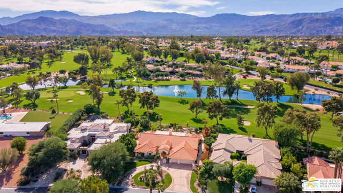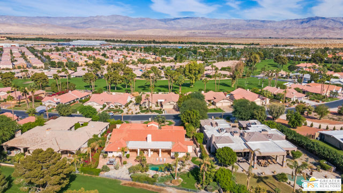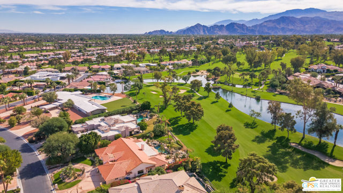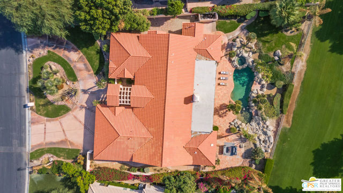38131 Tandika Trail, Palm Desert, CA 92211
Contact Silva Babaian
Schedule A Showing
Request more information
- MLS#: 24461135 ( Single Family Residence )
- Street Address: 38131 Tandika Trail
- Viewed: 5
- Price: $1,399,000
- Price sqft: $353
- Waterfront: No
- Year Built: 1989
- Bldg sqft: 3965
- Bedrooms: 4
- Total Baths: 3
- Full Baths: 3
- Garage / Parking Spaces: 1
- Days On Market: 46
- Additional Information
- County: RIVERSIDE
- City: Palm Desert
- Zipcode: 92211
- Subdivision: Avondale Country Club
- Provided by: BHG Desert Lifestyle Properties
- Contact: Cathea Cathea

- DMCA Notice
-
DescriptionGorgeous 4 bedroom, 5 bathroom with over 3900 square feet!! This estate is a true paradise! Located in the prestigious Avondale Country Club, in Palm Desert with prime location 5th fairway views!! Take in the magnificent desert sunset from your poolside oasis that includes a jacuzzi, lounge areas, covered wet bar and lush landscaping. Recent updates include laminate flooring and floor to ceiling herringbone tile from floor to ceiling. HOA dues included, 24 hour gate guard, social membership to the golf course, fitness center, tennis, pickleball. Just 15 minutes to world class and shopping on El Paseo. Home will be on Supra and available for showing Sunday Monday starting Nov 10, 2024
Property Location and Similar Properties
Features
Appliances
- Barbecue
- Dishwasher
- Microwave
- Refrigerator
- Trash Compactor
- Oven
- Built-In
Architectural Style
- Traditional
Association Fee
- 497.00
Association Fee2 Frequency
- Monthly
Association Fee Frequency
- Monthly
Common Walls
- No Common Walls
Construction Materials
- Stucco
Cooling
- Central Air
Country
- US
Direction Faces
- North
Door Features
- Double Door Entry
Eating Area
- Dining Room
- In Kitchen
- In Living Room
Entry Location
- Living Room
Fireplace Features
- Living Room
Flooring
- Laminate
- Tile
Garage Spaces
- 3.00
Heating
- Central
- Fireplace(s)
Interior Features
- Ceiling Fan(s)
- Cathedral Ceiling(s)
- Wet Bar
- High Ceilings
Laundry Features
- Washer Included
- Dryer Included
- Inside
- Individual Room
Levels
- One
Lockboxtype
- Supra
Lot Features
- Lawn
Parcel Number
- 626100008
Parking Features
- Concrete
Pool Features
- Fenced
- In Ground
- Private
Postalcodeplus4
- 7084
Property Type
- Single Family Residence
Property Condition
- Updated/Remodeled
- Repairs Cosmetic
Roof
- Tile
Spa Features
- In Ground
Subdivision Name Other
- Avondale Country Club
View
- Golf Course
- Mountain(s)
Year Built
- 1989
Zoning
- W2

