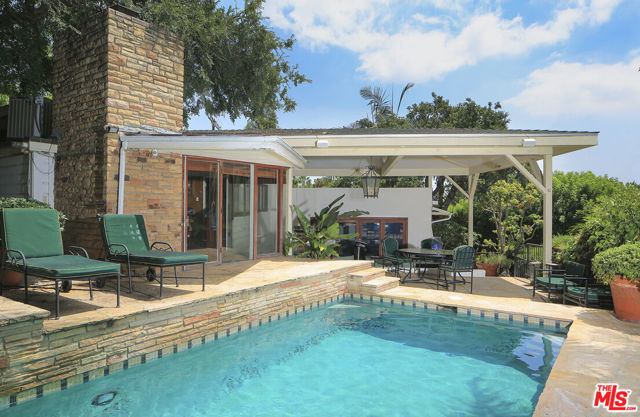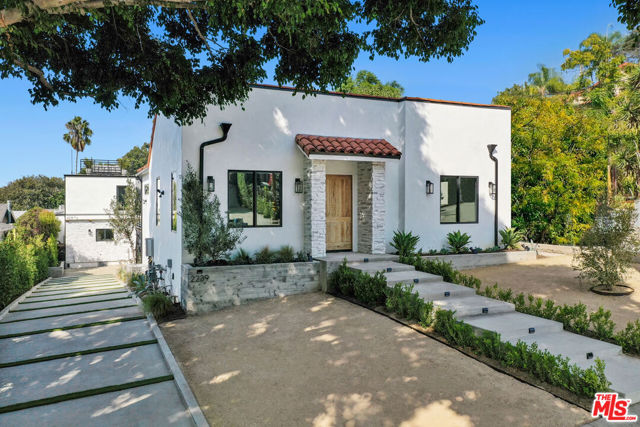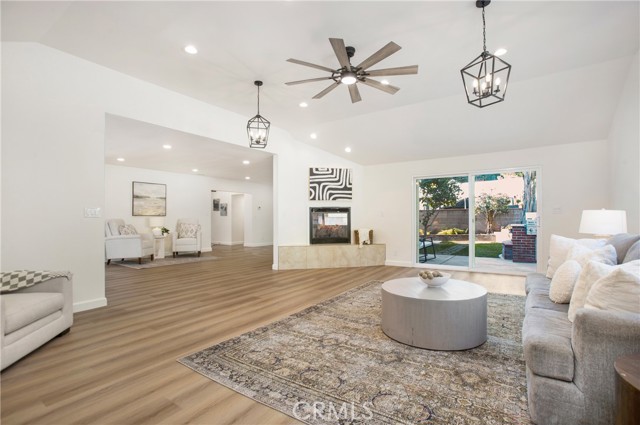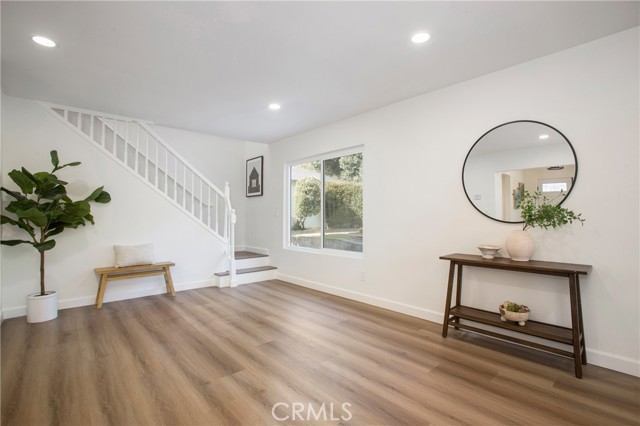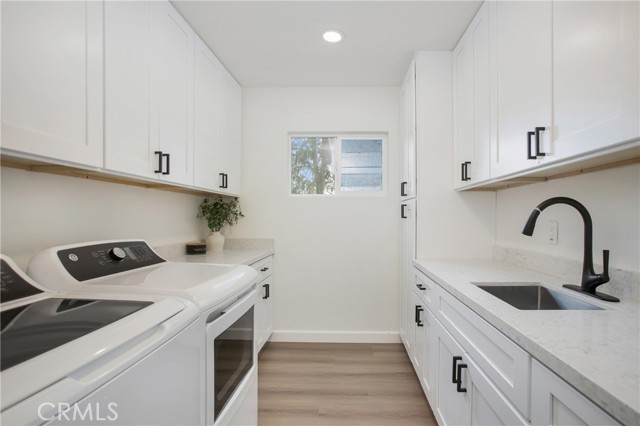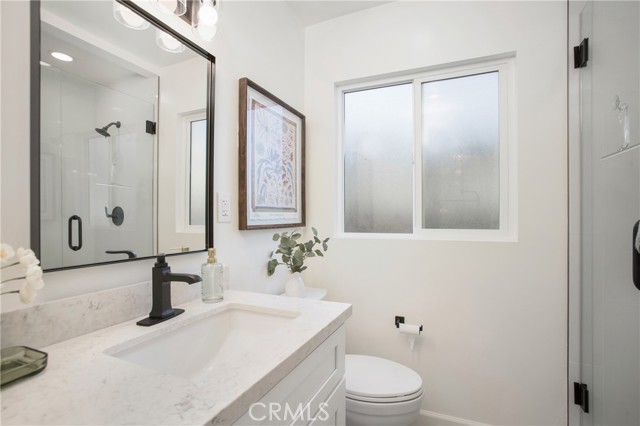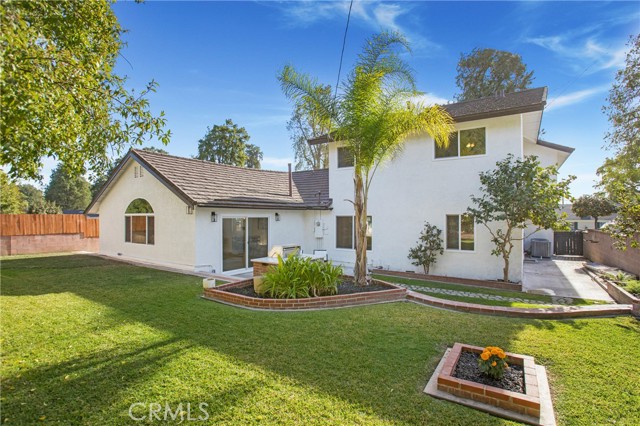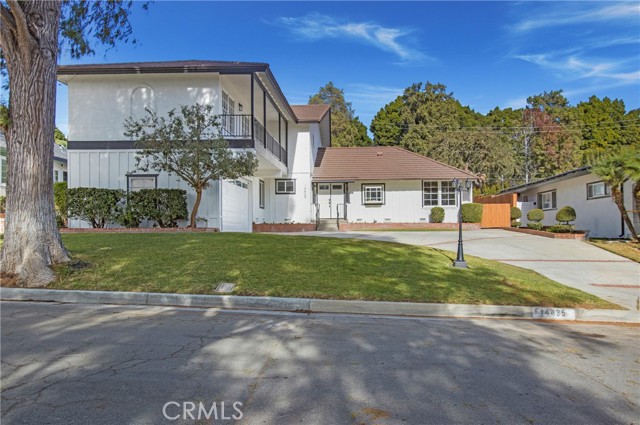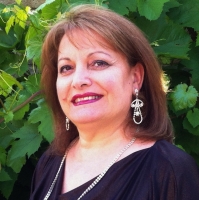14435 Eastridge Drive, Whittier, CA 90602
Contact Silva Babaian
Schedule A Showing
Request more information
- MLS#: PW24223483 ( Single Family Residence )
- Street Address: 14435 Eastridge Drive
- Viewed: 6
- Price: $1,500,000
- Price sqft: $493
- Waterfront: Yes
- Wateraccess: Yes
- Year Built: 1952
- Bldg sqft: 3042
- Bedrooms: 4
- Total Baths: 2
- Full Baths: 2
- Garage / Parking Spaces: 2
- Days On Market: 46
- Additional Information
- County: LOS ANGELES
- City: Whittier
- Zipcode: 90602
- District: Whittier Union High
- Provided by: Coldwell Banker Diamond
- Contact: Joseph Joseph

- DMCA Notice
-
DescriptionThis is your dream family home in the heart of Mar Vista Heights! This stunning two story property offers over 3,000 square feet of meticulously remodeled living space, thoughtfully designed to combine elegance with comfort. Nestled in a serene cul de sac, this beautiful home is just a block from the prestigious Friendly Hills area of Whittier, where peaceful, tree lined streets set the scene for quiet family life and unforgettable holiday charm. Upon entering, youll find new vinyl flooring that stretches throughout an expansive layout featuring a separate family room, a huge den perfect for gatherings, and a dedicated dining area. Every corner of this home has been updated, with new electrical systems, state of the art kitchen appliances, and stylish new lighting fixtures The remodeled bathrooms and laundry room add a touch of modern luxury, while the two new central air units and central heating system ensure year round comfort. Four spacious bedrooms and two full bathrooms offer plenty of space for family and guests alike, while a brand new gas fireplace in the living area creates a cozy ambiance. A fresh coat of interior and exterior paint gives this home a crisp, contemporary look, and new vinyl windows fill each room with natural light. There are more extras than I can count and would fill up this space, you need to see the craftmanship that was done for yourself. Living here means becoming part of a neighborhood with a strong sense of community. Each holiday season, residents come together to transform the street with festive lights, drawing admirers from all over Whittier. This is more than just a house; it's a place to make lasting memories, a forever home in a sought after location that truly has it all. If youre looking for space, style, and community, youve found it here in Mar Vista Heights! See supplements to see ALL Upgrades/Remodel work done.
Property Location and Similar Properties
Features
Appliances
- Barbecue
- Dishwasher
- Gas Oven
- Gas Range
- Gas Water Heater
- Microwave
- Refrigerator
Assessments
- None
Association Fee
- 0.00
Commoninterest
- None
Common Walls
- No Common Walls
Cooling
- Central Air
- Zoned
Country
- US
Days On Market
- 40
Eating Area
- Dining Room
- In Kitchen
Entry Location
- Ground
Fencing
- Block
- Wood
Fireplace Features
- Gas
Flooring
- Vinyl
Garage Spaces
- 2.00
Heating
- Central
Interior Features
- Balcony
- Ceiling Fan(s)
- Recessed Lighting
- Stone Counters
Laundry Features
- Dryer Included
- Gas & Electric Dryer Hookup
- Individual Room
- Laundry Chute
- Washer Included
Levels
- Two
Living Area Source
- Assessor
Lockboxtype
- None
Lot Features
- Back Yard
- Cul-De-Sac
- Sprinklers In Front
- Sprinklers In Rear
- Yard
Parcel Number
- 8146007030
Patio And Porch Features
- Concrete
- Patio
Pool Features
- None
Postalcodeplus4
- 2745
Property Type
- Single Family Residence
Road Frontage Type
- City Street
Road Surface Type
- Paved
Roof
- Metal
School District
- Whittier Union High
Sewer
- Public Sewer
Spa Features
- None
Utilities
- Electricity Connected
- Natural Gas Connected
- Sewer Connected
View
- Neighborhood
Water Source
- Public
Year Built
- 1952
Year Built Source
- Assessor
Zoning
- WHR110000*


