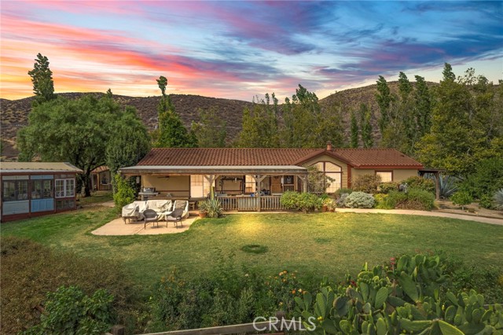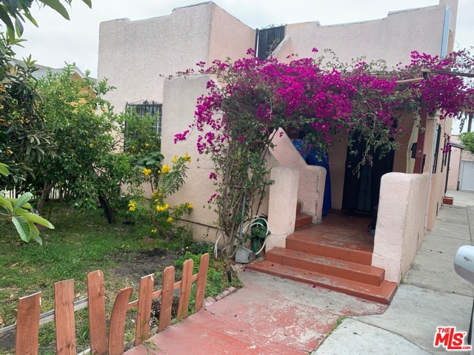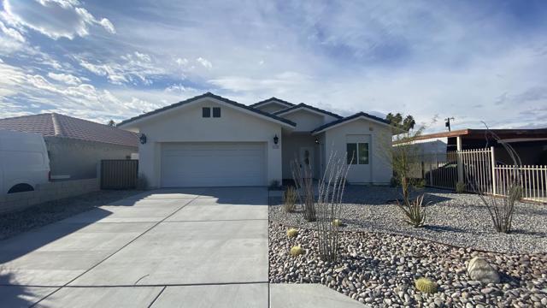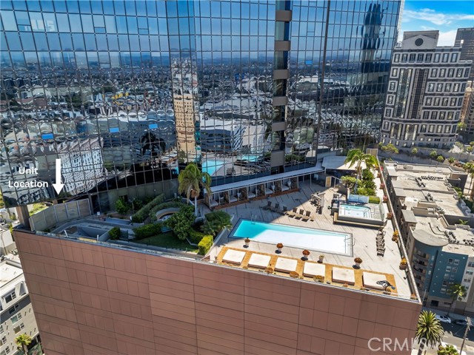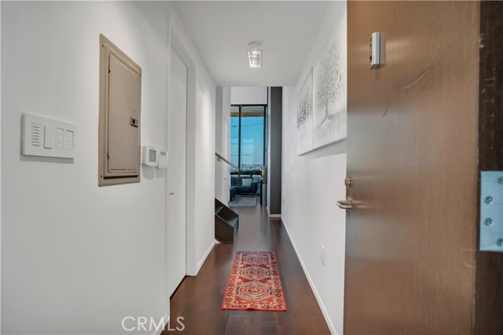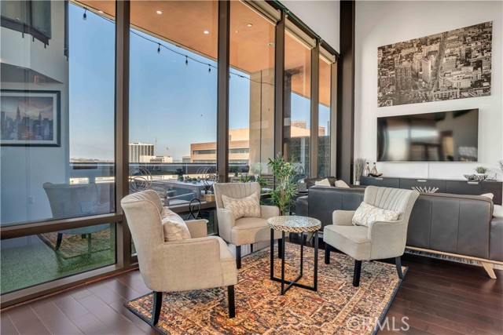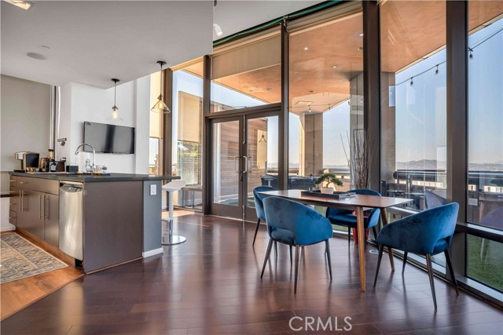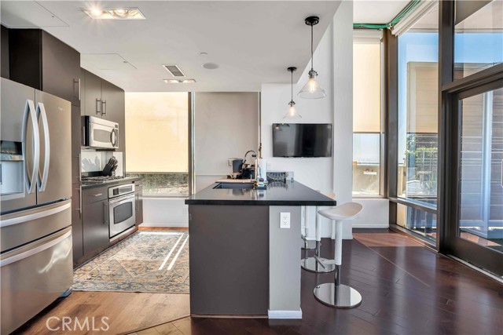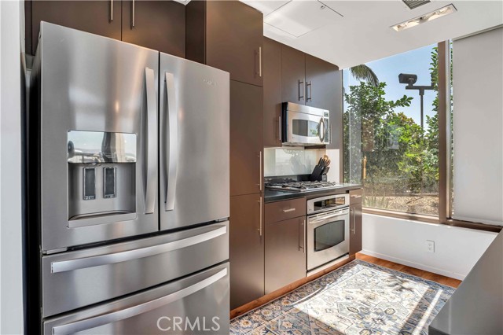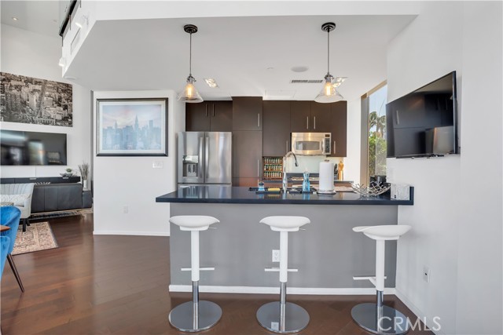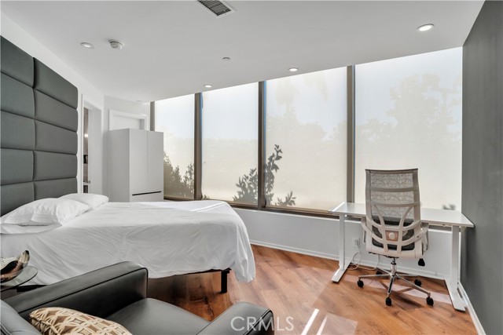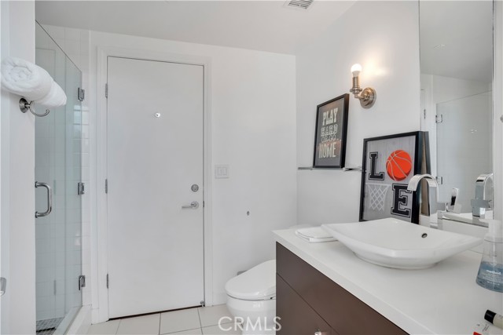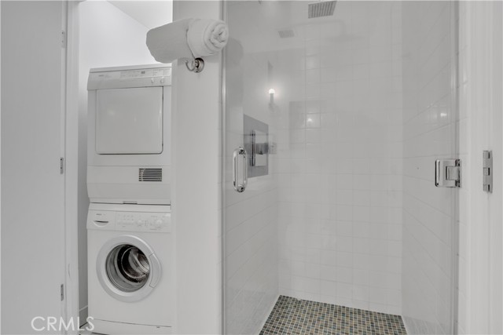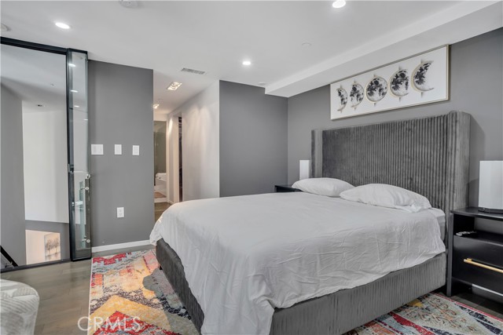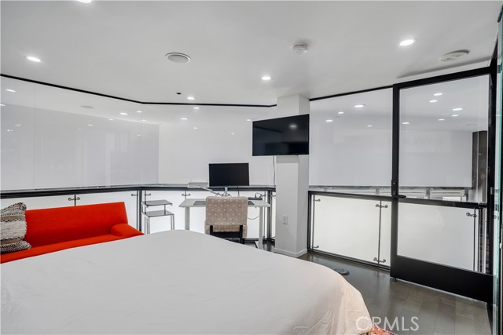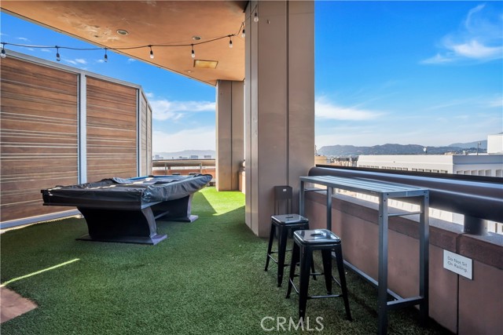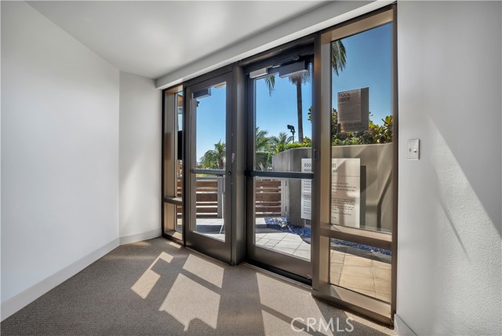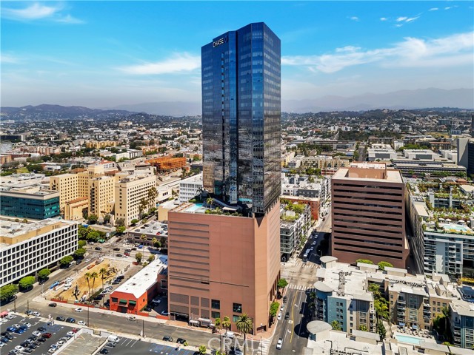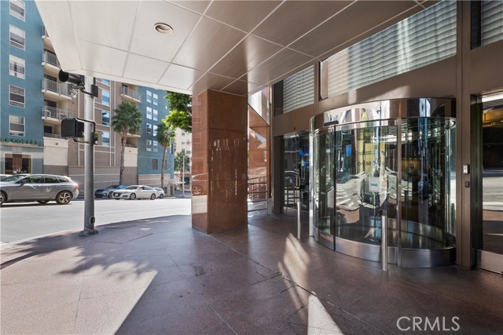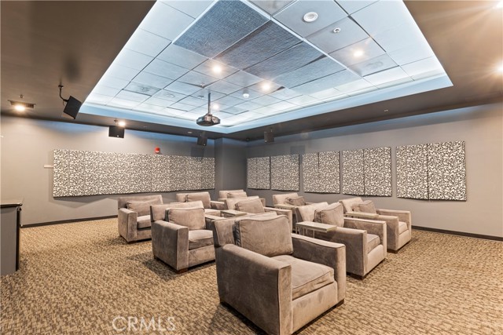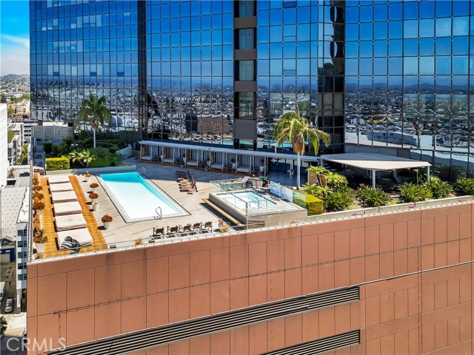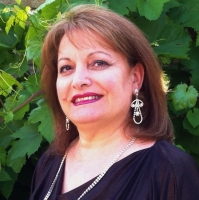1100 Wilshire Boulevard 1701, Los Angeles, CA 90017
Contact Silva Babaian
Schedule A Showing
Request more information
- MLS#: GD24218205 ( Condominium )
- Street Address: 1100 Wilshire Boulevard 1701
- Viewed: 6
- Price: $1,174,000
- Price sqft: $793
- Waterfront: No
- Year Built: 1986
- Bldg sqft: 1480
- Bedrooms: 2
- Total Baths: 2
- Full Baths: 2
- Garage / Parking Spaces: 2
- Days On Market: 107
- Additional Information
- County: LOS ANGELES
- City: Los Angeles
- Zipcode: 90017
- District: Los Angeles Unified
- Elementary School: MACART
- Middle School: LIECHT
- High School: CONTRE
- Provided by: MOR REALTY
- Contact: Sean Sean

- DMCA Notice
-
DescriptionExclusive 17th Floor Unit 1 of Only 9 with Direct Rooftop amenities, pool Access and an Expansive Private Balcony! Discover a one of a kind luxury Live / Work experience with this expansive 2 story, high ceilings with 2 full bedrooms and 2 separate bathrooms in Downtown Los Angeles, uniquely positioned for direct pool access and offering panoramic views that span from Santa Monica to the Hollywood Sign and across the DTLA skyline. This exceptional property stands out in the building, unmatched in both its layout and features, including approximately 500 square feet of additional outdoor living space with unobstructed views of its private balcony, perfect for indulging in stunning vistas. Boasting high ceilings and large windows, the loft creates a bright and open ambiance. The kitchen is a chef's dream, equipped with GE Profile Stainless Steel appliances, set against European style cabinetry and elegant granite countertops. The master bathroom is a private oasis with a separate shower and tub, enhanced by a custom designed walk in closet. The loft is adorned with luxurious hardwood floors across this exquisite two story two bedroom property. This unique residence has two reserved parking spaces, each ready for your electric car, aligning with modern, eco friendly living standards. The recently renovated lobby exudes a contemporary, upscale feel. Adjacent to this unit, the 17th floor Sky Deck features a pool, spa, cabanas, lounge beds, a wet bar, and a BBQ grill area. Centrally situated in Downtown Los Angeles, this loft is near diverse dining, the Staples Center, LA Live, and shopping, offering an unparalleled blend of comfort, luxury, and vibrant urban living. This loft isnt just a home; it's a singular statement in high end city living, unmatched in its offerings.
Property Location and Similar Properties
Features
Accessibility Features
- Parking
Appliances
- Built-In Range
- Dishwasher
- ENERGY STAR Qualified Appliances
- Disposal
- Gas Oven
- Gas Range
- Microwave
- Refrigerator
Assessments
- Unknown
Association Amenities
- Pool
- Spa/Hot Tub
- Fire Pit
- Barbecue
- Outdoor Cooking Area
- Dog Park
- Gym/Ex Room
- Billiard Room
- Meeting Room
- Gas
- Insurance
- Maintenance Grounds
- Trash
- Utilities
- Sewer
- Water
- Pet Rules
- Pets Permitted
- Call for Rules
- Management
- Guard
- Security
- Controlled Access
Association Fee
- 1550.00
Association Fee Frequency
- Monthly
Commoninterest
- Condominium
Common Walls
- 1 Common Wall
- End Unit
Cooling
- Central Air
Country
- US
Days On Market
- 40
Eating Area
- Family Kitchen
Elementary School
- MACART
Elementaryschool
- MacArthur
Entry Location
- Front
Fireplace Features
- Fire Pit
Flooring
- Wood
Garage Spaces
- 2.00
Green Energy Efficient
- Appliances
Heating
- Central
High School
- CONTRE
Highschool
- Contreras
Interior Features
- Balcony
- Copper Plumbing Full
- Furnished
- Granite Counters
- Home Automation System
- Living Room Balcony
- Open Floorplan
- Recessed Lighting
Laundry Features
- Dryer Included
- Electric Dryer Hookup
- Individual Room
- Inside
- Stackable
- Washer Hookup
- Washer Included
Levels
- Two
Living Area Source
- Assessor
Lockboxtype
- Call Listing Office
- See Remarks
Middle School
- LIECHT
Middleorjuniorschool
- Liechty
Parcel Number
- 5143029001
Parking Features
- Community Structure
- Side by Side
Patio And Porch Features
- Covered
- Roof Top
- Wrap Around
Pool Features
- Association
- Heated
- In Ground
Postalcodeplus4
- 1955
Property Type
- Condominium
Property Condition
- Turnkey
- Updated/Remodeled
School District
- Los Angeles Unified
Security Features
- 24 Hour Security
- Gated with Attendant
- Carbon Monoxide Detector(s)
- Fire and Smoke Detection System
- Fire Sprinkler System
- Guarded
- Smoke Detector(s)
Sewer
- Public Sewer
Spa Features
- Association
- Community
Unit Number
- 1701
Utilities
- See Remarks
View
- Catalina
- City Lights
- Coastline
- Hills
- Mountain(s)
- Panoramic
Water Source
- Public
Window Features
- Blinds
Year Built
- 1986
Year Built Source
- Assessor
Zoning
- LACW

