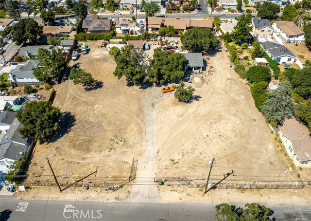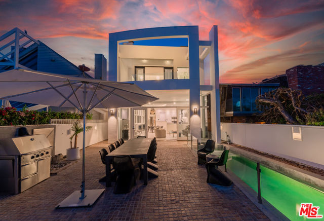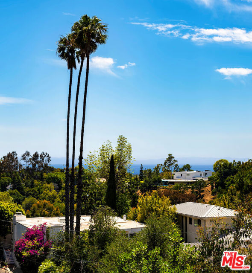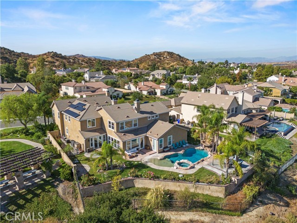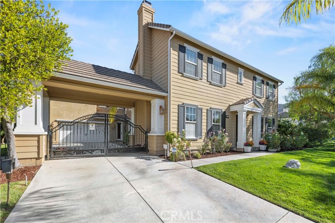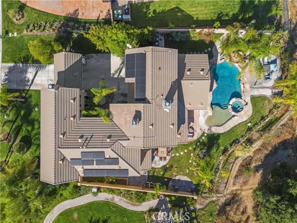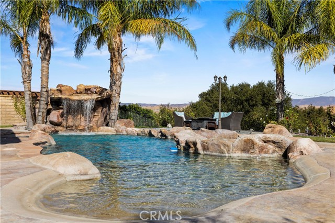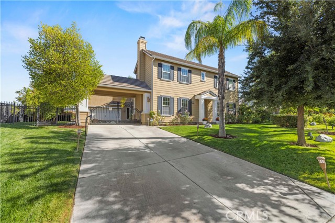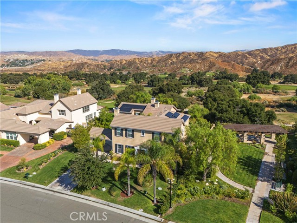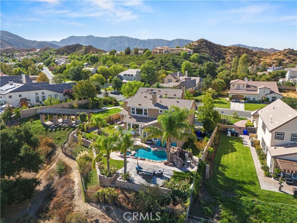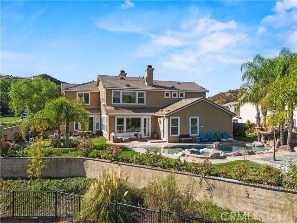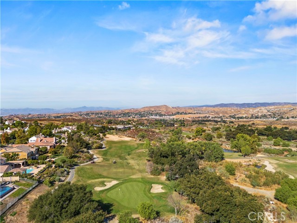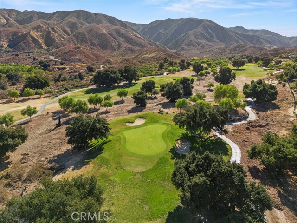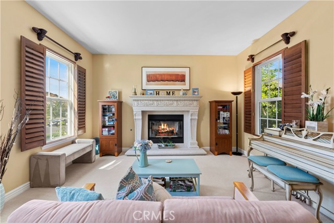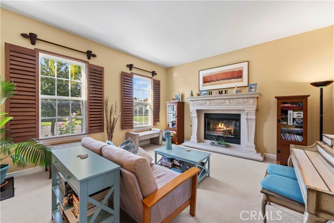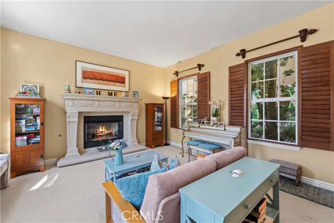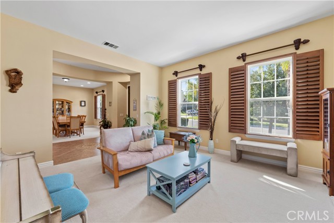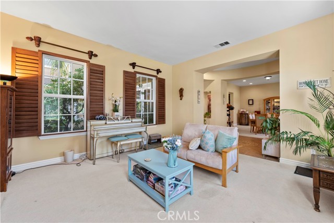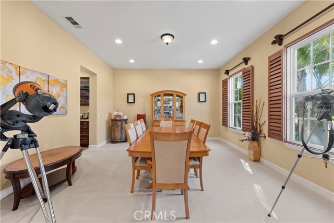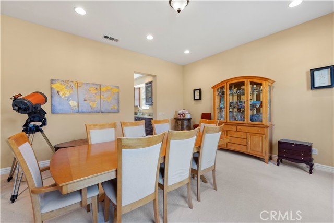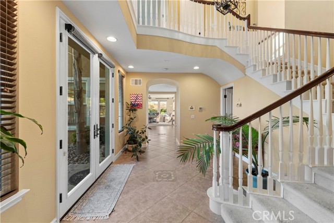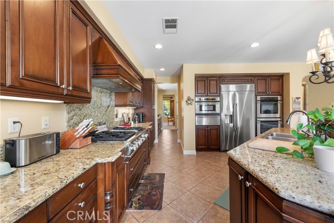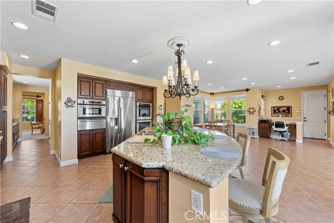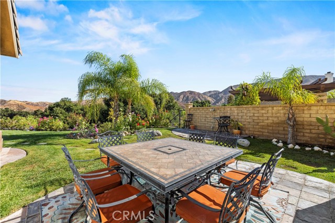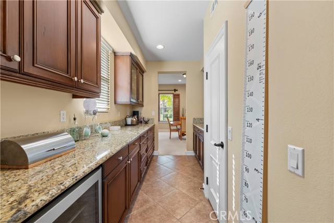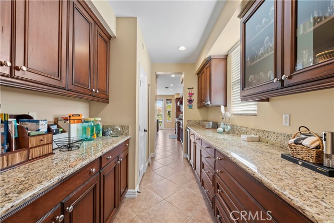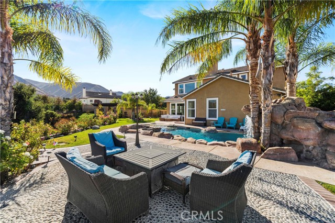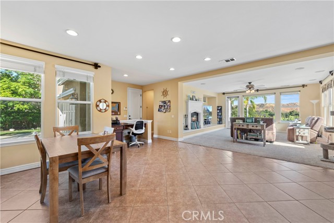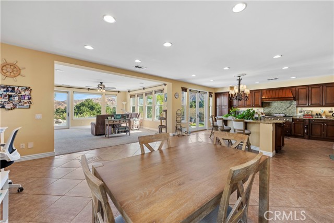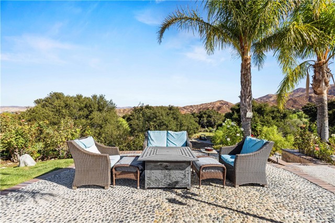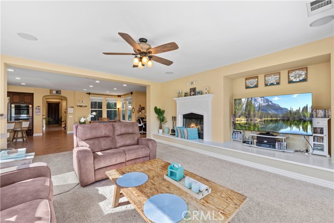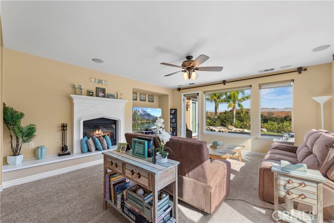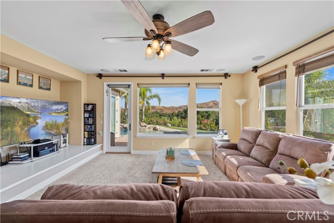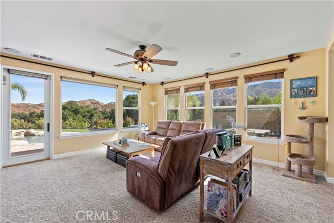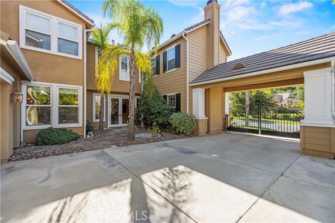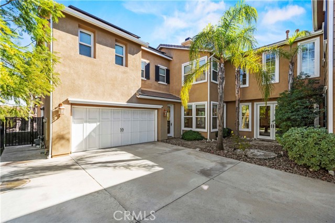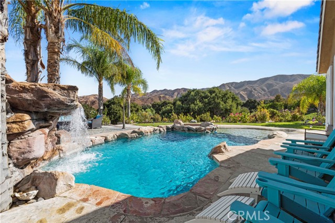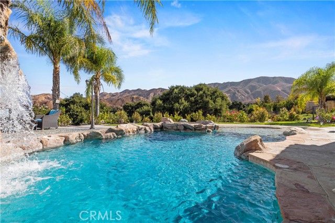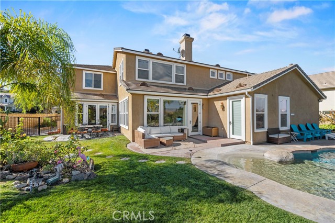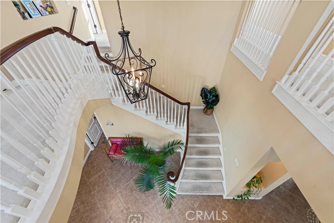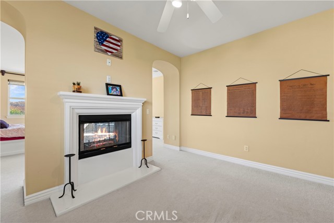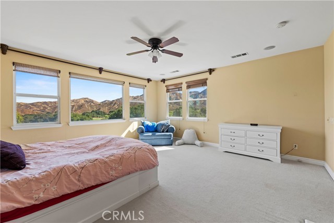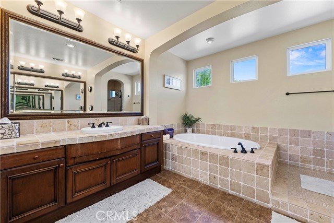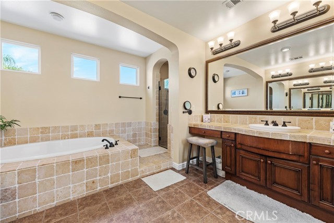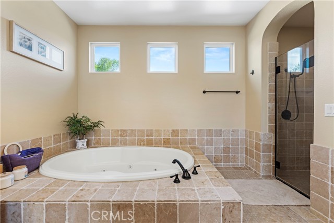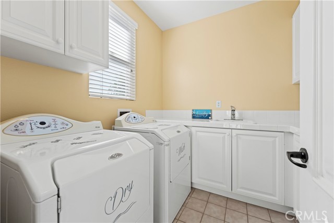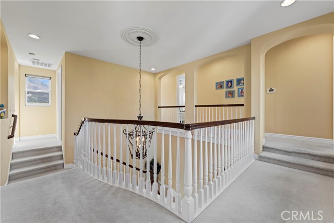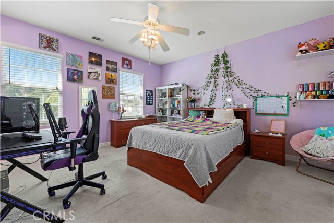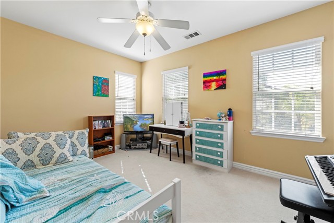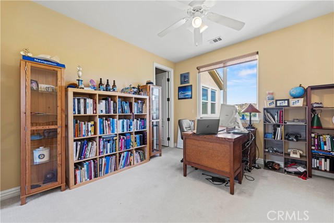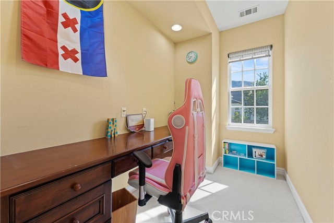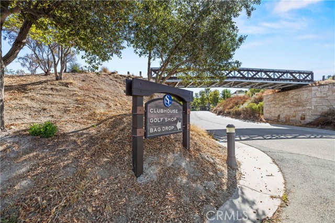15004 Live Oak Springs Canyon Road, Canyon Country, CA 91387
Contact Silva Babaian
Schedule A Showing
Request more information
- MLS#: SR24228356 ( Single Family Residence )
- Street Address: 15004 Live Oak Springs Canyon Road
- Viewed: 11
- Price: $1,700,000
- Price sqft: $363
- Waterfront: Yes
- Wateraccess: Yes
- Year Built: 2005
- Bldg sqft: 4681
- Bedrooms: 5
- Total Baths: 6
- Full Baths: 5
- 1/2 Baths: 1
- Garage / Parking Spaces: 9
- Days On Market: 46
- Additional Information
- County: LOS ANGELES
- City: Canyon Country
- Zipcode: 91387
- Subdivision: Robinson Ranch (robrh)
- District: William S. Hart Union
- Elementary School: SULSPR
- Middle School: SIEVIS
- High School: CANYON
- Provided by: Our Habitat, Inc
- Contact: Kimberly Kimberly

- DMCA Notice
-
DescriptionMOVE IN FOR THE HOLIDAYS!!! Exquisite Robinson Ranch home which sits atop Sand Canyon Country Club overlooking hole 11...Sprawling 4,681 square feet with soaring ceilings. Welcome home to the resort style backyard featuring a beach entry pool with waterfall grotto & spa. Lush landscaping with towering palm trees, thick grass and a wall of roses. Granite counters grace the expansive kitchen with stainless steel appliances: Double ovens, double dishwashers, built in LG refrigerator (2022), warming drawer, microwave, beverage fridge. Massive butler's pantry with walk in pantry. Family room adjacent to the kitchen with a fireplace, lots of windows to take in the backyard view & a door for easy access to the rear yard. Privacy in the yard with only one adjacent neighbor. Community park next door... Primary Suite upstairs has elegant finishes including a double sided fireplace from the retreat into the main bedroom, gigantic ensuite bath with jetted tub and dual head shower, monster walk in closet and VIEWS FOREVER! Additional guest suites, each with their own bath, have a separated stairway. Laundry room, complete with wash sink, conveniently located upstairs. Gated driveway access leads to a fenced courtyard. Side yard is gated and would make a perfect dog run! Prepared for the rolling power outages & powering your electric vehicles, 19 Solar Panels & TESLA Powerwall battery provide for 15 KWHR capacity & approx annual production of 10,500 KW. Run that air conditioning on those hot summer days! Elegant finishes abound in this great home. Separate guest suite downstairs with its own entrance & attached bath. Tandem 3 car garage and additional parking located within the fenced courtyard. Nearby shopping, restaurants & freeway access. Take your own golf cart down the street to play a round of golf or have a meal out on the deck at the Clubhouse. Come and see why Sand Canyon & a Robinson Ranch property is a coveted place to call home... HURRY!!!
Property Location and Similar Properties
Features
Accessibility Features
- 36 Inch Or More Wide Halls
- Doors - Swing In
- Entry Slope Less Than 1 Foot
- Parking
Appliances
- Dishwasher
- Double Oven
- Electric Oven
- Freezer
- Disposal
- Gas Cooktop
- Ice Maker
- Microwave
- Range Hood
- Refrigerator
- Tankless Water Heater
- Vented Exhaust Fan
- Water Line to Refrigerator
Architectural Style
- Colonial
Assessments
- Unknown
Association Amenities
- Maintenance Grounds
Association Fee
- 242.00
Association Fee Frequency
- Monthly
Carport Spaces
- 0.00
Commoninterest
- None
Common Walls
- No Common Walls
Construction Materials
- Stucco
Cooling
- Central Air
- Dual
Country
- US
Days On Market
- 38
Door Features
- French Doors
- Insulated Doors
- Service Entrance
- Sliding Doors
Eating Area
- Area
- Breakfast Counter / Bar
- Family Kitchen
- Dining Room
- In Kitchen
- Separated
Electric
- 220 Volts in Garage
- Electricity - On Property
- Photovoltaics Seller Owned
Elementary School
- SULSPR
Elementaryschool
- Sulphur Springs
Fencing
- Block
- Wrought Iron
Fireplace Features
- Living Room
- Primary Bedroom
- Primary Retreat
- Patio
- Gas
- See Through
- Two Way
Flooring
- Carpet
- Tile
Foundation Details
- Slab
Garage Spaces
- 3.00
Green Energy Generation
- Solar
Heating
- Forced Air
- Natural Gas
High School
- CANYON2
Highschool
- Canyon
Interior Features
- Built-in Features
- Cathedral Ceiling(s)
- Ceiling Fan(s)
- Ceramic Counters
- Granite Counters
- High Ceilings
- Open Floorplan
- Pantry
- Recessed Lighting
- Tile Counters
- Unfurnished
- Vacuum Central
Laundry Features
- Dryer Included
- Gas Dryer Hookup
- Individual Room
- Inside
- Upper Level
- Washer Included
Levels
- Two
Living Area Source
- Assessor
Lockboxtype
- None
Lot Features
- 0-1 Unit/Acre
- Back Yard
- Close to Clubhouse
- Front Yard
- Greenbelt
- Landscaped
- Lawn
- Lot 20000-39999 Sqft
- Level
- On Golf Course
- Park Nearby
- Sprinklers In Front
- Sprinklers In Rear
- Sprinklers On Side
- Sprinklers Timer
- Yard
Middle School
- SIEVIS2
Middleorjuniorschool
- Siera Vista
Parcel Number
- 2840025007
Parking Features
- Auto Driveway Gate
- Built-In Storage
- Controlled Entrance
- Direct Garage Access
- Driveway
- Concrete
- Driveway Level
- Electric Vehicle Charging Station(s)
- Garage
- Garage Faces Front
- Garage - Single Door
- Garage Door Opener
- Gated
- Golf Cart Garage
- Oversized
- Private
Patio And Porch Features
- Concrete
- Deck
- Patio
- Patio Open
- Rear Porch
- Slab
Pool Features
- Private
- Gunite
- Gas Heat
- In Ground
- Waterfall
Property Type
- Single Family Residence
Property Condition
- Turnkey
Road Frontage Type
- Access Road
- City Street
Road Surface Type
- Paved
Roof
- Tile
School District
- William S. Hart Union
Security Features
- Automatic Gate
- Carbon Monoxide Detector(s)
Sewer
- Public Sewer
Spa Features
- Private
- Heated
- In Ground
Subdivision Name Other
- Robinson Ranch (ROBRH)
Uncovered Spaces
- 6.00
Utilities
- Cable Connected
- Electricity Connected
- Natural Gas Connected
- Phone Connected
- Sewer Connected
- Water Connected
View
- Canyon
- Golf Course
- Hills
- Mountain(s)
- Panoramic
Views
- 11
Water Source
- Public
Window Features
- Double Pane Windows
- Screens
Year Built
- 2005
Year Built Source
- Assessor

