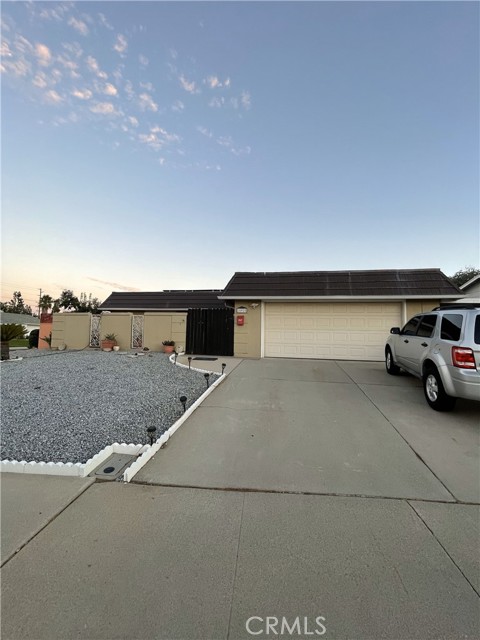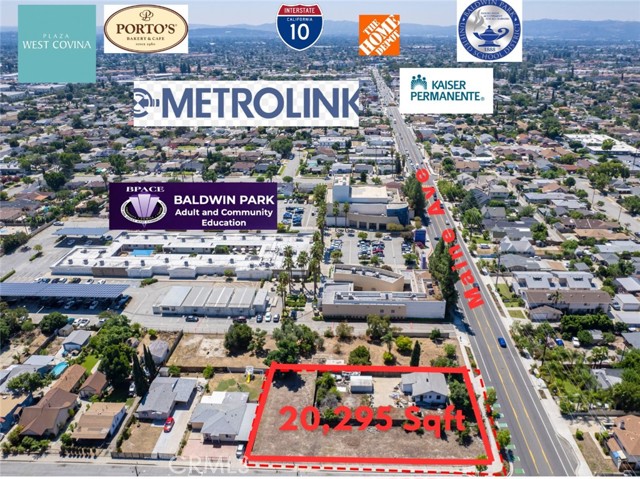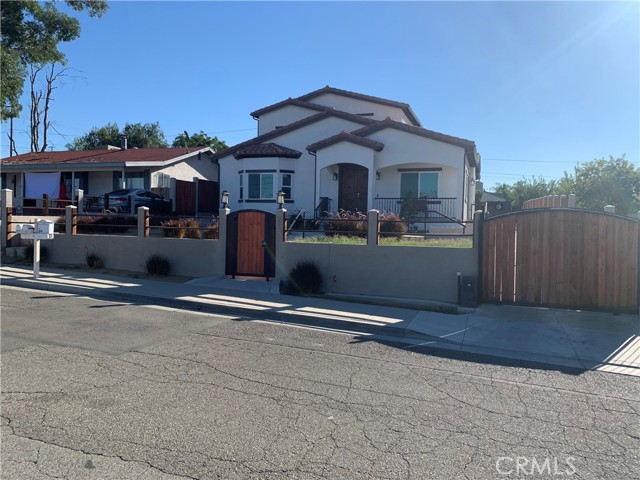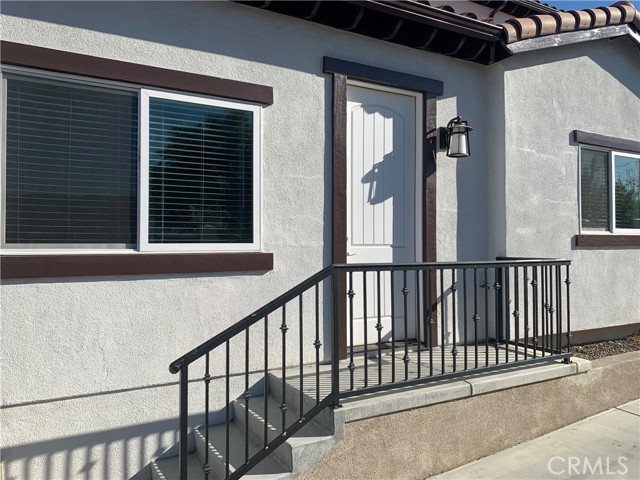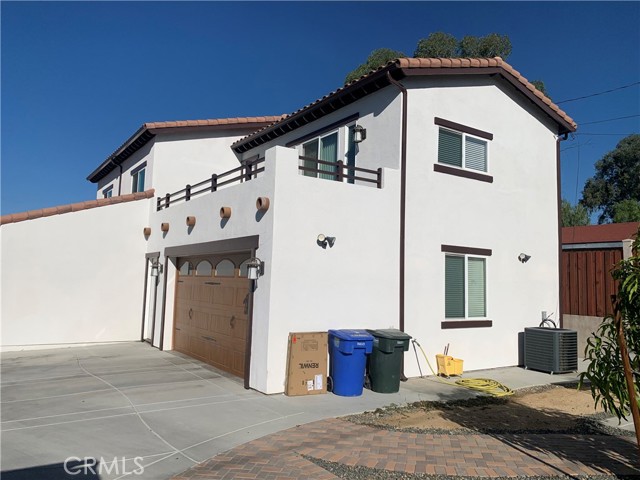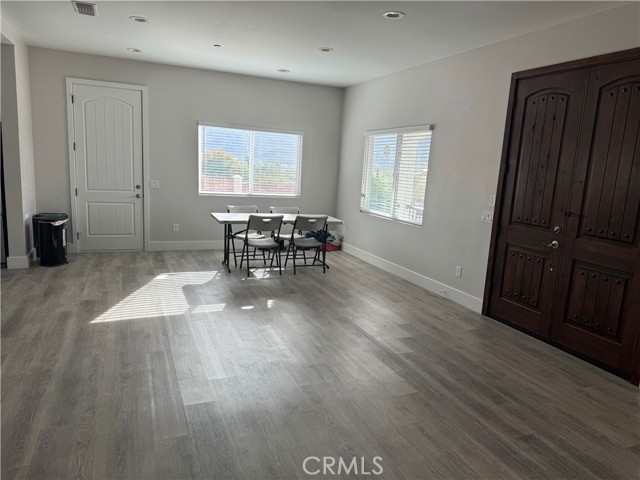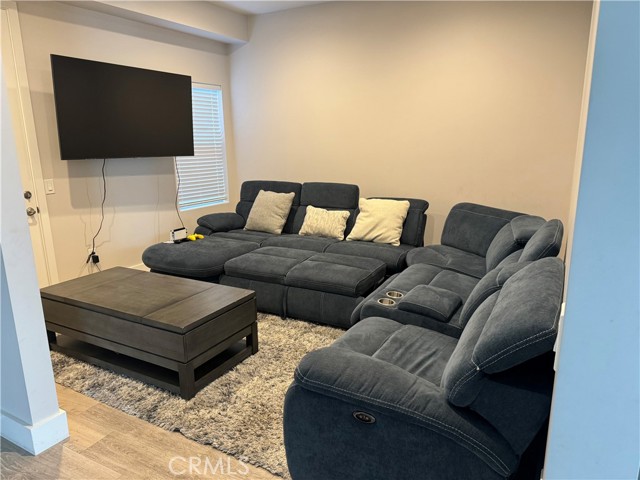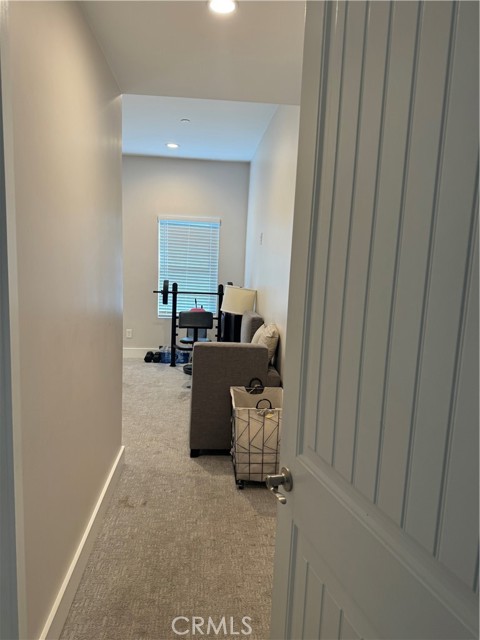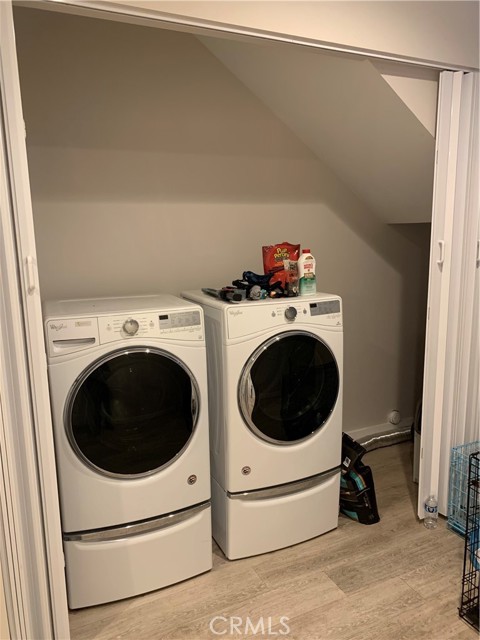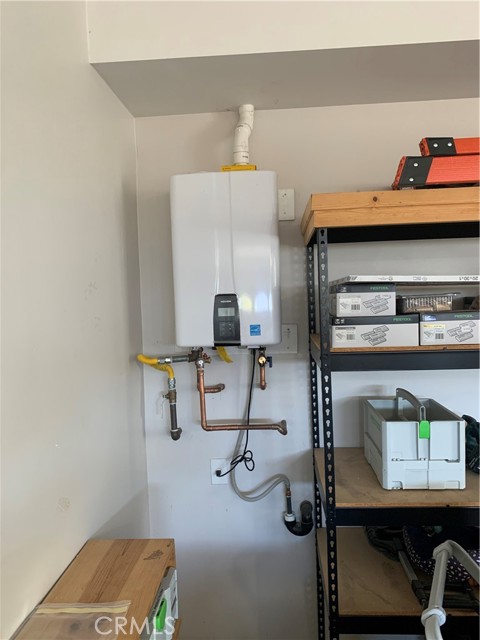216 Campus Way, Lake Elsinore, CA 92530
Contact Silva Babaian
Schedule A Showing
Request more information
- MLS#: SW24224012 ( Single Family Residence )
- Street Address: 216 Campus Way
- Viewed: 17
- Price: $825,000
- Price sqft: $252
- Waterfront: Yes
- Wateraccess: Yes
- Year Built: 2019
- Bldg sqft: 3270
- Bedrooms: 4
- Total Baths: 4
- Full Baths: 3
- 1/2 Baths: 1
- Garage / Parking Spaces: 2
- Days On Market: 120
- Additional Information
- County: RIVERSIDE
- City: Lake Elsinore
- Zipcode: 92530
- District: Lake Elsinore Unified
- Elementary School: ELSINO
- Middle School: ELSINO
- High School: TEMCAN
- Provided by: United Community Realty, Inc
- Contact: Douglas Douglas

- DMCA Notice
-
DescriptionViews Views Views!! Walk to the lake from this elevated lot. This Custom built home features open concept living. Extra large kirchen with stainless appliances. 6 burner cook top; double ovens; slide out microwave. Quartz counter tops, huge island, storage galore. Downstairs has den, 2 guest bathrooms, and a bedroom. Upstairs 3 bedrooms plus an office including the primary. Primary suite has 2 walk in closets with a deck that overlooks Lake Elsinore and mountains. The deck is also accessible from the hallway. An attached 2 car garage, that is extra deep. Private backyard for BBQs and entertaining. Low taxes, and assessments.
Property Location and Similar Properties
Features
Accessibility Features
- 2+ Access Exits
- 48 Inch Or More Wide Halls
- No Interior Steps
Appliances
- 6 Burner Stove
- Built-In Range
- Convection Oven
- Dishwasher
- Double Oven
- ENERGY STAR Qualified Appliances
- ENERGY STAR Qualified Water Heater
- Gas Oven
- Gas Cooktop
- High Efficiency Water Heater
- Microwave
- Range Hood
- Refrigerator
- Tankless Water Heater
- Vented Exhaust Fan
Architectural Style
- Spanish
Assessments
- Special Assessments
Association Fee
- 0.00
Commoninterest
- None
Common Walls
- No Common Walls
Construction Materials
- Stucco
Cooling
- Central Air
- Dual
- Electric
- ENERGY STAR Qualified Equipment
- SEER Rated 13-15
Country
- US
Days On Market
- 115
Door Features
- Mirror Closet Door(s)
Eating Area
- Family Kitchen
- In Family Room
- Dining Room
- In Living Room
Electric
- Electricity - On Property
Elementary School
- ELSINO
Elementaryschool
- Elsinore
Entry Location
- front
Fencing
- Average Condition
- Block
Fireplace Features
- None
Flooring
- Vinyl
Foundation Details
- Block
- Concrete Perimeter
Garage Spaces
- 2.00
Heating
- Central
- ENERGY STAR Qualified Equipment
- Forced Air
- High Efficiency
- Natural Gas
High School
- TEMCAN
Highschool
- Temescal Canyon
Inclusions
- refrigerator
Interior Features
- Balcony
- High Ceilings
- Open Floorplan
- Quartz Counters
- Recessed Lighting
Laundry Features
- Gas & Electric Dryer Hookup
- In Closet
Levels
- Two
Living Area Source
- Assessor
Lockboxtype
- None
Lot Dimensions Source
- Assessor
Lot Features
- 0-1 Unit/Acre
- Back Yard
- Front Yard
- Landscaped
- Lot 6500-9999
Middle School
- ELSINO
Middleorjuniorschool
- Elsinore
Parcel Number
- 374123003
Parking Features
- Concrete
- Paved
- Garage
- Garage Faces Side
- Garage - Two Door
- Garage Door Opener
Patio And Porch Features
- Concrete
- Covered
- Front Porch
Pool Features
- None
Postalcodeplus4
- 3342
Property Type
- Single Family Residence
Property Condition
- Building Permit
Road Frontage Type
- City Street
Road Surface Type
- Paved
Roof
- Spanish Tile
School District
- Lake Elsinore Unified
Security Features
- Fire Sprinkler System
Sewer
- Public Sewer
Spa Features
- None
Utilities
- Cable Available
- Electricity Connected
- Natural Gas Connected
- Phone Available
- Sewer Connected
- Water Connected
View
- Lake
Views
- 17
Water Source
- Public
Window Features
- Blinds
- Double Pane Windows
- ENERGY STAR Qualified Windows
- Insulated Windows
- Screens
Year Built
- 2019
Year Built Source
- Assessor
Zoning
- R1

