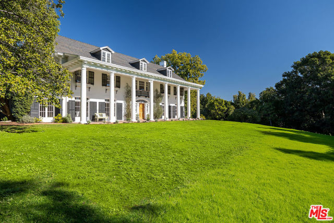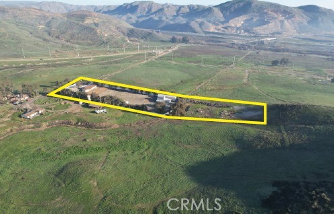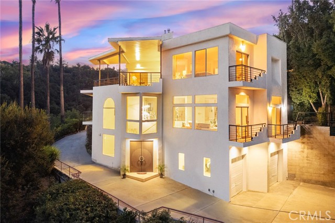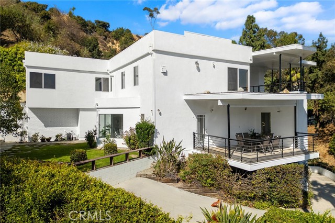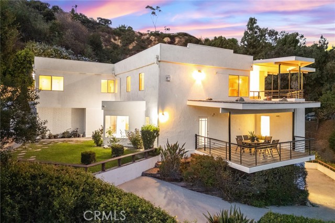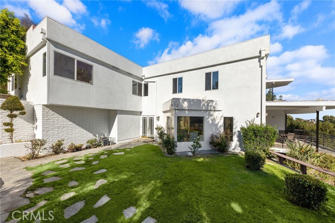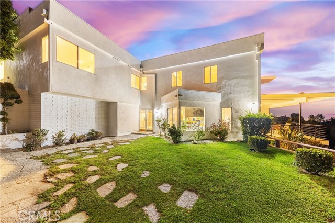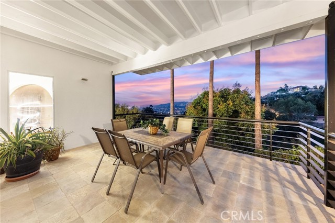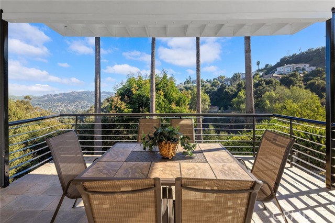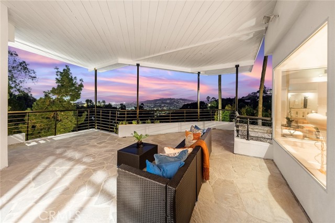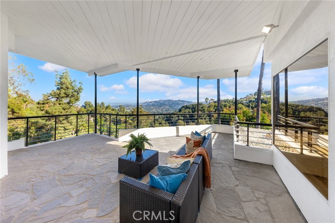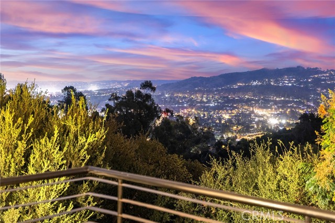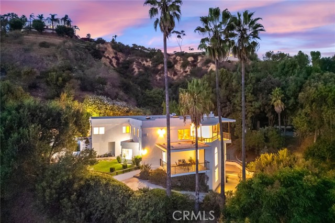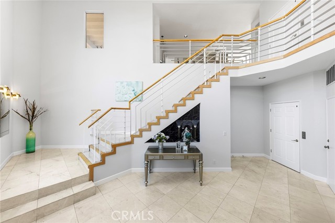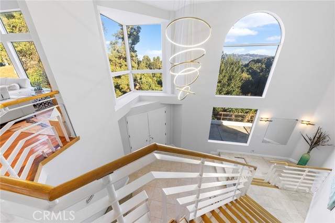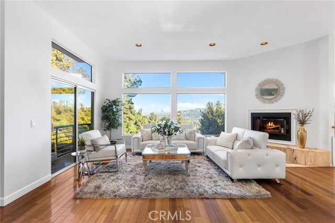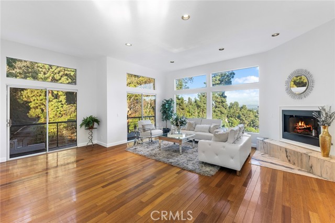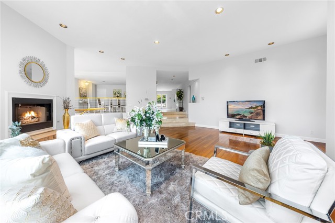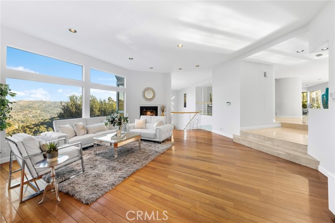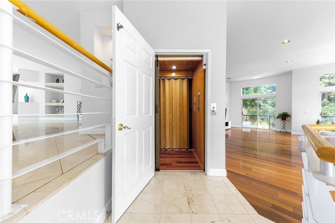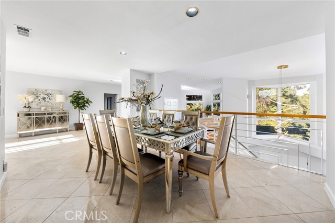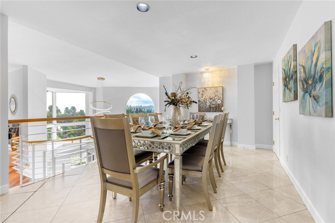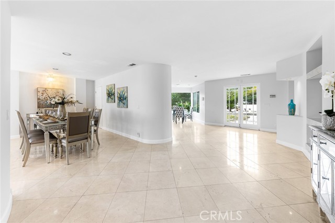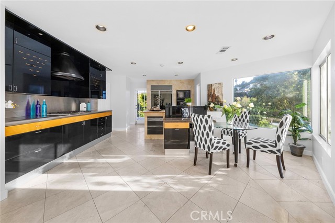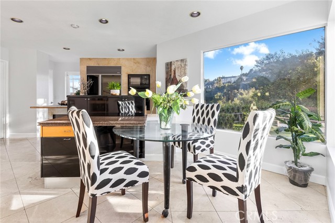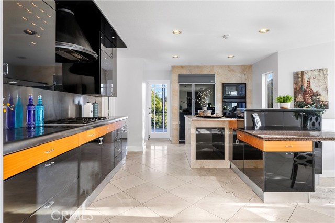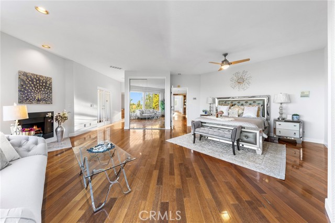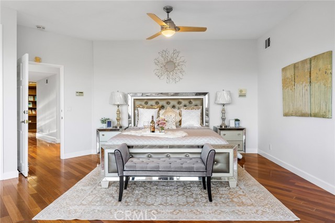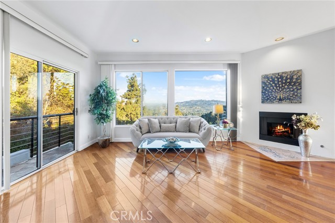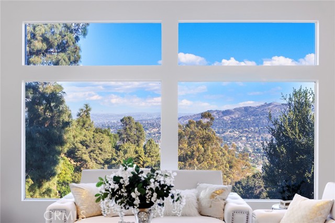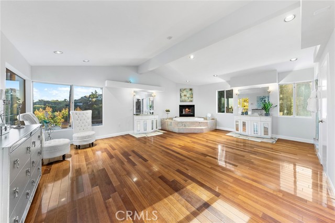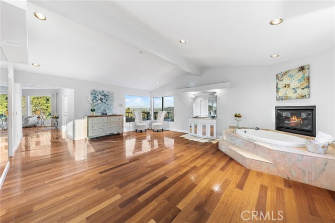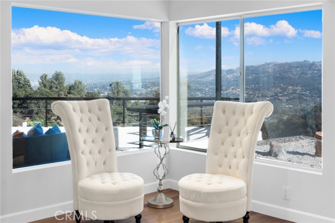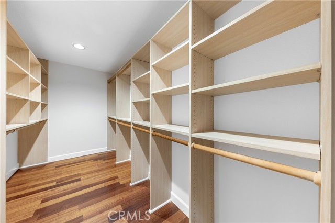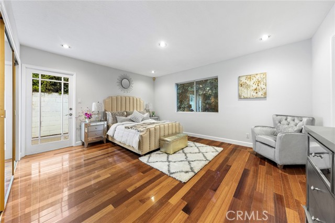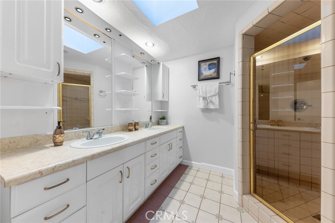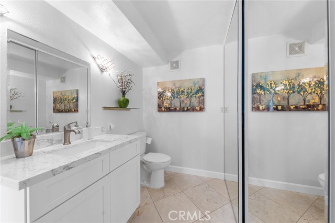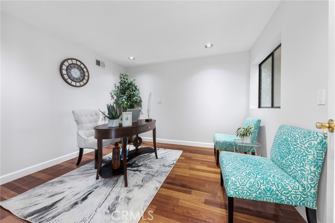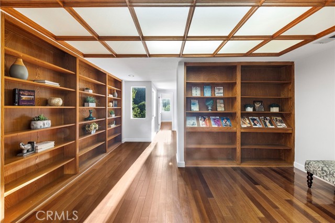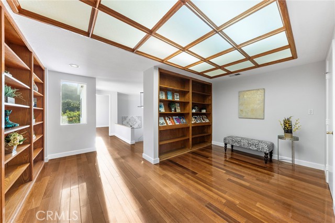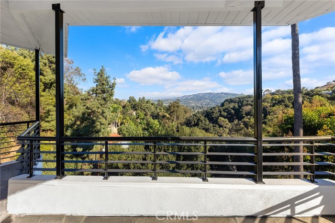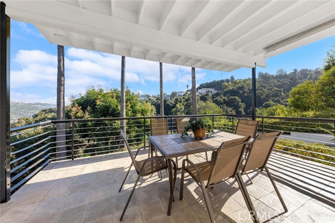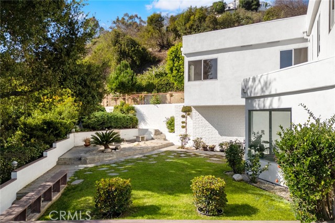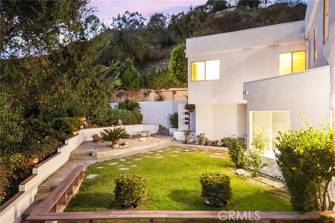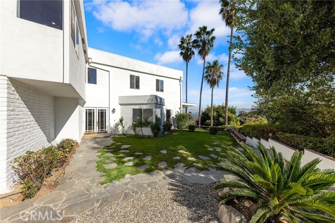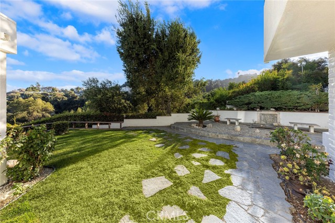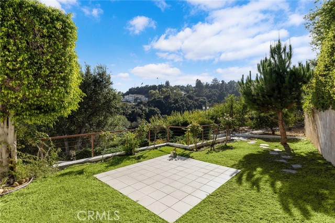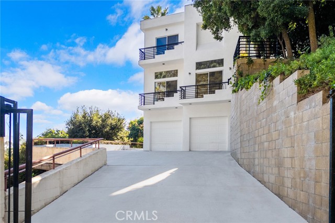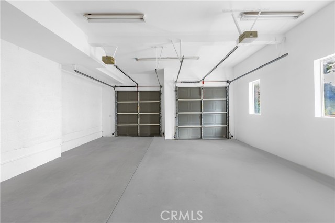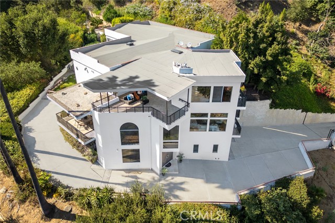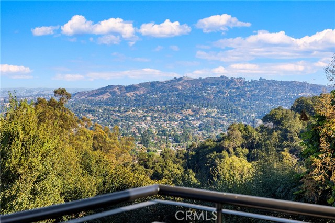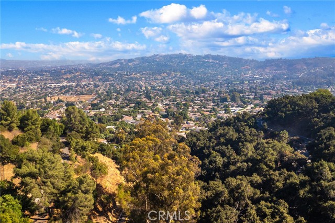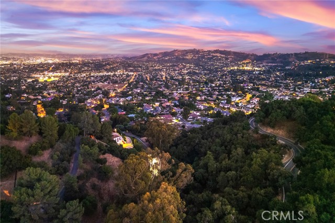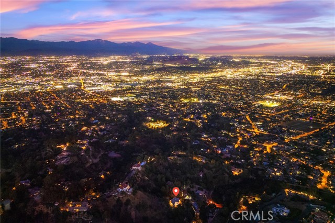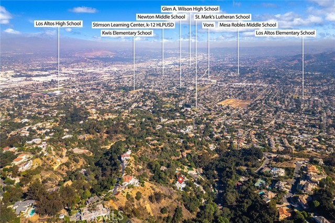14702 Sugar Gum Road, Hacienda Heights, CA 91745
Contact Silva Babaian
Schedule A Showing
Request more information
- MLS#: WS24218308 ( Single Family Residence )
- Street Address: 14702 Sugar Gum Road
- Viewed: 21
- Price: $1,788,000
- Price sqft: $378
- Waterfront: No
- Year Built: 1960
- Bldg sqft: 4728
- Bedrooms: 6
- Total Baths: 4
- Full Baths: 3
- 1/2 Baths: 1
- Garage / Parking Spaces: 2
- Days On Market: 155
- Acreage: 1.22 acres
- Additional Information
- County: LOS ANGELES
- City: Hacienda Heights
- Zipcode: 91745
- District: Hacienda La Puente Unified
- Elementary School: LOSROB
- Middle School: ORAGRO
- High School: LOSALT
- Provided by: KO TAI REALTY
- Contact: JIAN JIAN

- DMCA Notice
-
DescriptionFantastic View of City Lights, Mountain and Sunset!!!Beautiful three story house nestled on a 53,139 sq.ft lot at the canyons of Hacienda Heights. Private Road (Blue Sky Rd) lead to a private driveway. Upon entering this home it features a Grand Formal Foyer Entrance with Soaring Ceilings Three Stories High with recess lightings, upstairs and downstairs with 3 sliding door/windows and two spacious balconies to bring in natural light and make the entire living space bright, airy and comfortable, New interior & exterior paint throughout, there is an elevator that you can take from ground floor to 3nd floor. Spacious 4,728 square foot home with 6 bedrooms, 3 and half bathrooms. Open floor plan with formal living room, family room, office( may be used as an extra bedroom), dining area and Kitchen on 2nd floor with custom marble and tile floors. The chefs kitchen features a center island, breakfast nook with a built in desk, refrigerator, granite countertops, wet bar, walk in pantry and access to the large balcony. 3rd floor features a library is lined with solid wood paneling and built in bookshelves, two primary suites and two good size bedrooms with hardwood floor. Luxury master suite features a fireplace, walk in closets, vanity area and a big relaxing balcony, large master bathroom features jacuzzi tub with fireplace,double sink vanities, separate shower and toilet. Professionally landscaped with lots of plants, flowers and trees in the huge backyard, Great for entertaining and family or friends gathering, Viewing decks all around this property. Convenient location close to schools, parks, shoppings, super market and restaurant, easy access to the 60 & 605 freeway.
Property Location and Similar Properties
Features
Accessibility Features
- 2+ Access Exits
Appliances
- Built-In Range
- Dishwasher
- Disposal
- Gas Oven
- Gas Range
- Gas Cooktop
- Refrigerator
Assessments
- Unknown
Association Fee
- 20.00
Association Fee Frequency
- Monthly
Commoninterest
- None
Common Walls
- No Common Walls
Cooling
- Central Air
Country
- US
Days On Market
- 144
Door Features
- Double Door Entry
Eating Area
- Breakfast Counter / Bar
- Breakfast Nook
- Family Kitchen
- Dining Room
Elementary School
- LOSROB
Elementaryschool
- Los Robles
Entry Location
- Main Door
Exclusions
- All furniture and staging accessories.
Fireplace Features
- Living Room
- Primary Bedroom
- Primary Retreat
Flooring
- Tile
- Wood
Garage Spaces
- 2.00
Heating
- Central
High School
- LOSALT
Highschool
- Los Altos
Inclusions
- Refrigerator
- Microwave
- Stove
- Oven
- Washer/Dryer
- Dishwasher
Interior Features
- Balcony
- Block Walls
- Ceiling Fan(s)
- Elevator
- High Ceilings
- Living Room Balcony
- Living Room Deck Attached
- Open Floorplan
- Pantry
Laundry Features
- Gas Dryer Hookup
- Individual Room
- Inside
Levels
- Three Or More
Living Area Source
- Assessor
Lot Features
- 0-1 Unit/Acre
Middle School
- ORAGRO
Middleorjuniorschool
- Orange Grove
Parcel Number
- 8221031011
Parking Features
- Auto Driveway Gate
- Driveway
- Garage
- Garage Faces Front
- Garage - Two Door
- Gated
Patio And Porch Features
- Covered
- Patio Open
Pool Features
- None
Postalcodeplus4
- 4321
Property Type
- Single Family Residence
Property Condition
- Turnkey
School District
- Hacienda La Puente Unified
Security Features
- Automatic Gate
- Carbon Monoxide Detector(s)
- Fire and Smoke Detection System
Sewer
- Sewer Paid
View
- Canyon
- City Lights
- Hills
- Neighborhood
Views
- 21
Virtual Tour Url
- https://player.vimeo.com/video/1026002320
Water Source
- Public
Window Features
- Double Pane Windows
- Skylight(s)
Year Built
- 1960
Year Built Source
- Assessor
Zoning
- LCA1YY


