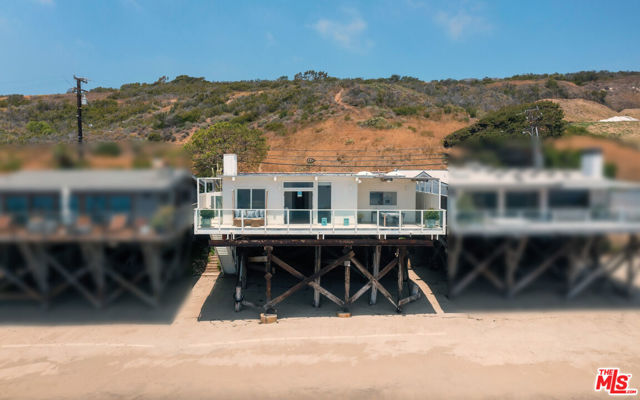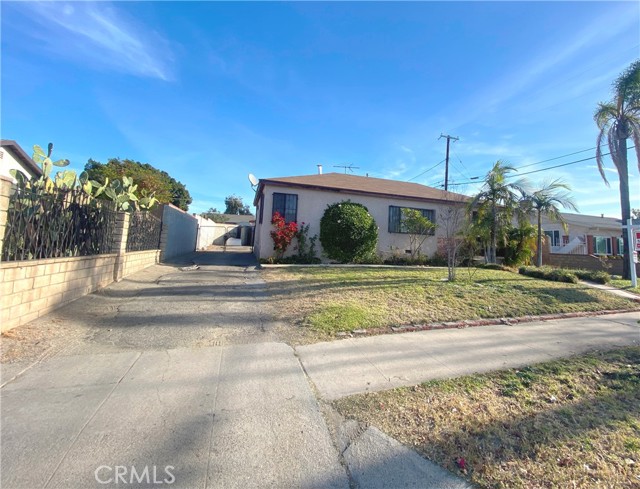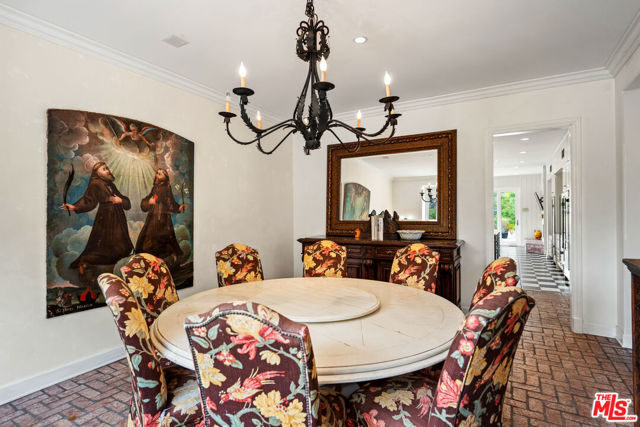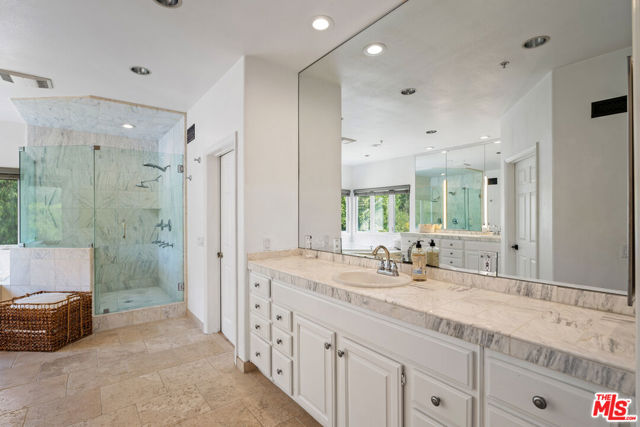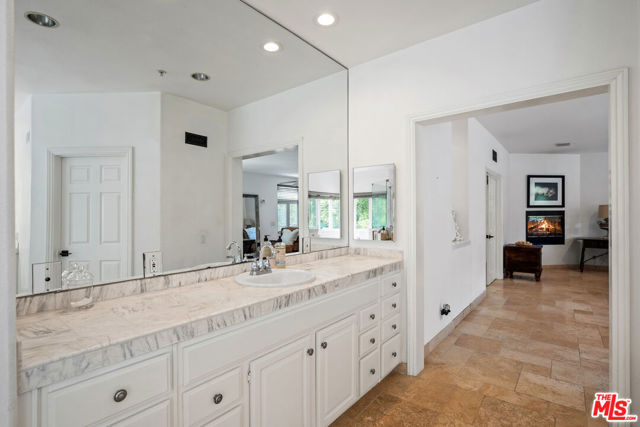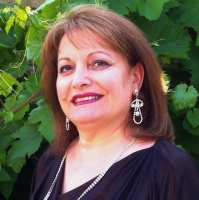6917 Solano Verde Drive, Somis, CA 93066
Contact Silva Babaian
Schedule A Showing
Request more information
Reduced
- MLS#: 24460693 ( Single Family Residence )
- Street Address: 6917 Solano Verde Drive
- Viewed: 2
- Price: $2,799,000
- Price sqft: $400
- Waterfront: No
- Year Built: 1997
- Bldg sqft: 7000
- Bedrooms: 6
- Total Baths: 8
- Full Baths: 8
- Garage / Parking Spaces: 3
- Days On Market: 109
- Acreage: 21.23 acres
- Additional Information
- County: VENTURA
- City: Somis
- Zipcode: 93066
- Provided by: The Agency
- Contact: Brian Brian

- DMCA Notice
-
DescriptionDiscover unparalleled luxury and tranquility at this exclusive country manor, ideally situated between Santa Barbara and Malibu within a prestigious gated community. Nestled amidst a picturesque 21 acre blood orange orchard, this grand estate offers a stunning six bedroom, eight bathroom villa, perfectly complemented by a separate guest house for additional privacy. Indulge in the opulent amenities, including a 50 foot custom tiled pool, expansive outdoor entertaining areas, a sand volleyball court, and a 25 foot aviary, all designed for ultimate relaxation and enjoyment. The property also boasts six car garages, providing ample space for car enthusiasts or storage for multiple RVs and boats. The interior of the main villa exudes elegance and comfort, featuring a fabulous great room with a cozy fireplace and sliding doors that open to a scenic patio. The office/den includes a freestanding fireplace and built in bookcases, creating an ideal space for work or leisure. The heart of the home, the gourmet kitchen, is a chef's dream with a professional grade six burner Wolf range, built in refrigerator, large island, and garden window with stunning orchard views. Adjacent to the kitchen, the cozy breakfast room, complete with a fireplace and an abundance of windows, invites natural light to flood the space. Upstairs, the master suite serves as a true retreat with its spacious balcony offering breathtaking views of the orchard and majestic mountains. Additional generously sized bedrooms provide comfort and privacy for family and guests. The semi detached, self contained guest house, with its private entrance, ensures a welcoming and independent stay for visitors. Ideal for a private residence or corporate retreat, this estate embodies serene living with expansive and inviting entertainment areas. With a blend of elegance, privacy, and modern comforts, this Ventura County gem offers an idyllic setting for a luxurious lifestyle, making it the perfect sanctuary for those seeking peace and exclusivity in a breathtaking natural environment.
Property Location and Similar Properties
Features
Appliances
- Barbecue
- Dishwasher
- Disposal
- Microwave
- Refrigerator
Architectural Style
- See Remarks
Association Fee
- 630.00
Association Fee Frequency
- Monthly
Cooling
- Central Air
Country
- US
Fireplace Features
- Family Room
- Living Room
- Guest House
Flooring
- Wood
- Tile
Heating
- Central
- Fireplace(s)
Interior Features
- Ceiling Fan(s)
Laundry Features
- Washer Included
- Dryer Included
- Inside
Levels
- Two
Other Structures
- Guest House
Parcel Number
- 1080150035
Parking Features
- Driveway
- Paved
- Garage
- Gated
- Golf Cart Garage
- Guest
- RV Access/Parking
- RV Garage
Pool Features
- In Ground
- Lap
- Heated
Postalcodeplus4
- 9756
Property Type
- Single Family Residence
Spa Features
- Heated
- In Ground
View
- Trees/Woods
- Mountain(s)
Year Built
- 1997
Zoning
- OS20AC


