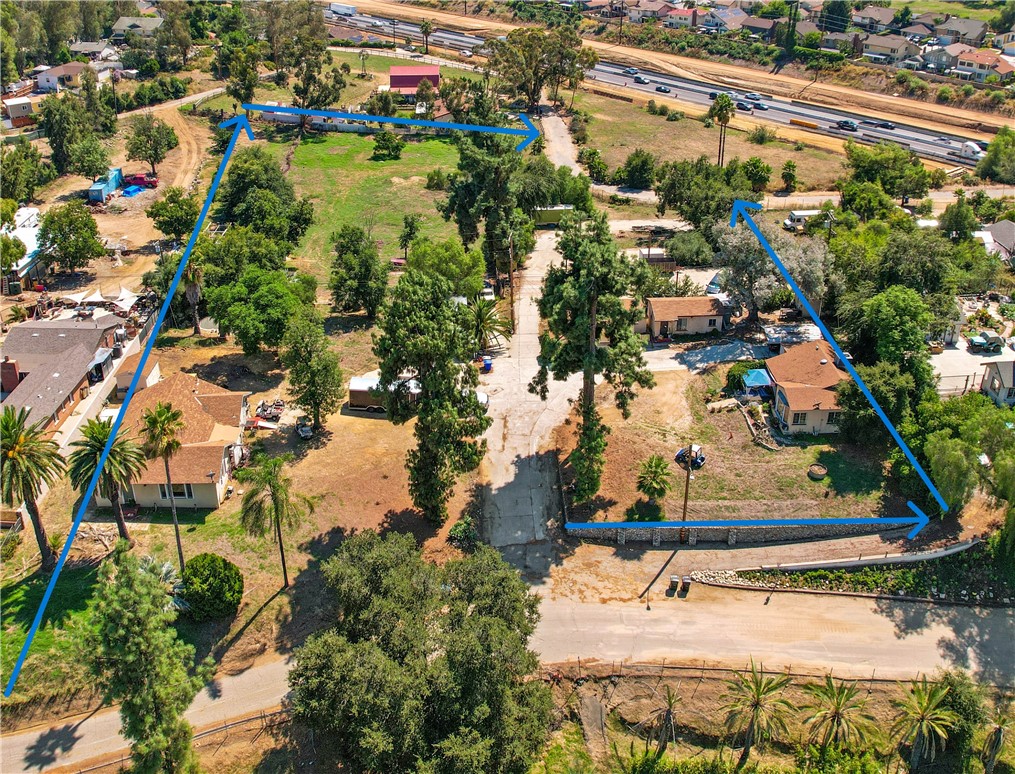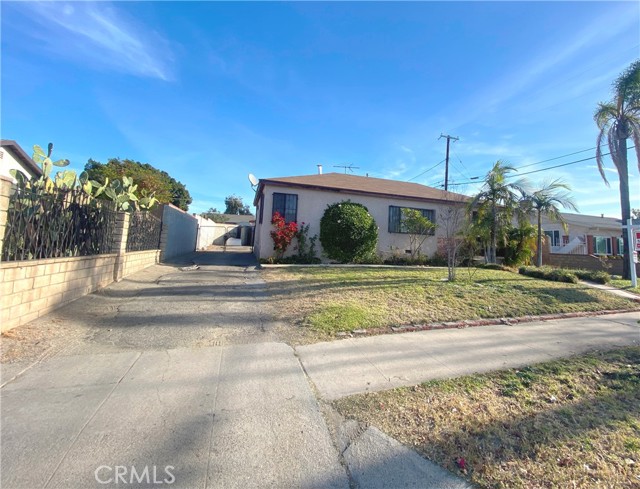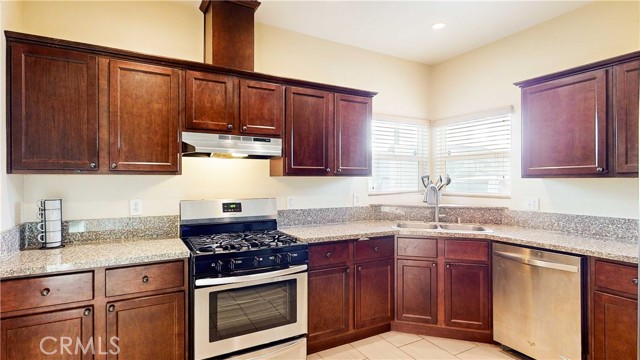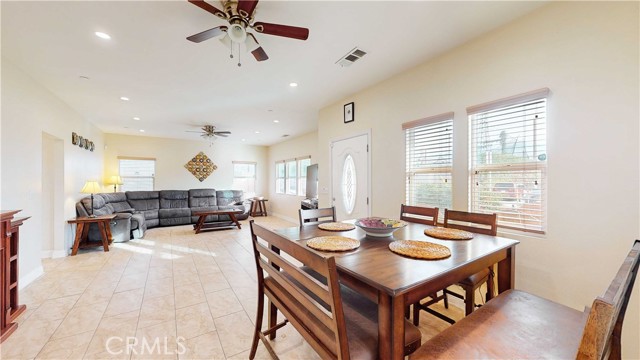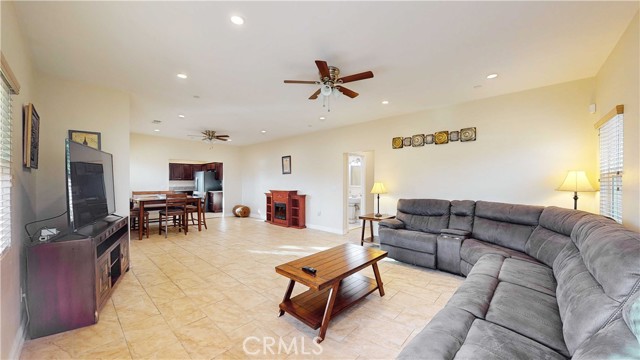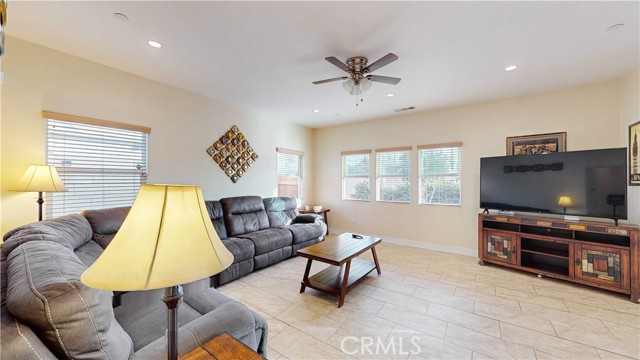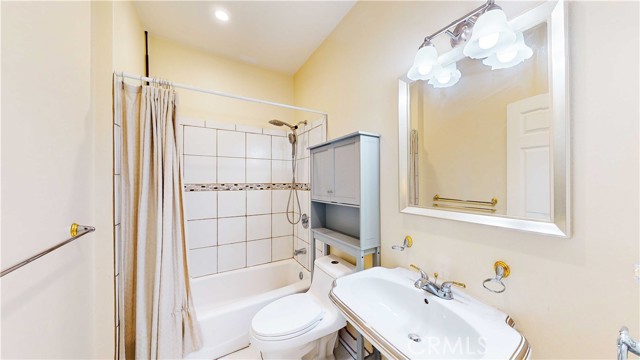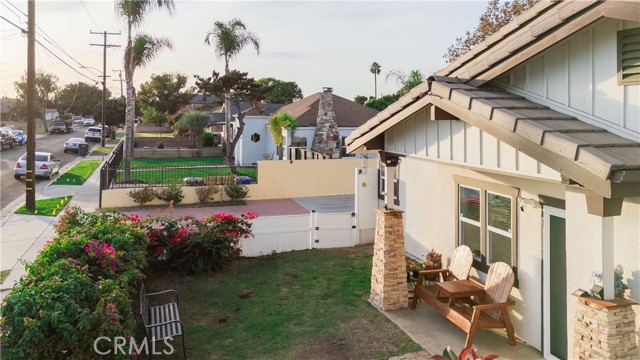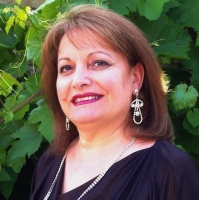9731 Rose Street, Bellflower, CA 90706
Contact Silva Babaian
Schedule A Showing
Request more information
- MLS#: IV24228378 ( Single Family Residence )
- Street Address: 9731 Rose Street
- Viewed: 16
- Price: $849,900
- Price sqft: $666
- Waterfront: Yes
- Wateraccess: Yes
- Year Built: 2016
- Bldg sqft: 1276
- Bedrooms: 3
- Total Baths: 2
- Full Baths: 2
- Garage / Parking Spaces: 3
- Days On Market: 116
- Additional Information
- County: LOS ANGELES
- City: Bellflower
- Zipcode: 90706
- District: Bellflower Unified
- Elementary School: THOJEF
- High School: MAYFAI
- Provided by: POWER OF 2 REALTY
- Contact: SAGE SAGE

- DMCA Notice
-
DescriptionWelcome to your new home! LOCATION, LOCATION, LOCATION perfect for a daily driver needing convenient access to the 91, 605, 110, 5, 405 AND 710 FWY! Enjoy the San Gabriel and Los Angeles bike trails, parks, Seal Beach, and Belmont Shores also nearby. This property boasts excellent curb appeal and radiates pride of ownership. The exterior, recently painted with a lifetime warranty and tile roof, ensures long lasting beauty. The picture perfect enclosed front yard provides a safe space for pets and family to enjoy. Step inside to a spacious living and dining area that flows into a bright kitchen featuring ample counter space, granite countertops, and large windows that fill the home with natural light. Down the hall, youll find a full guest bathroom, two guest bedrooms, and the primary suite with an ensuite bathroom. The roomy 2 car garage includes epoxy flooring, a laundry area, and an EV charger for your electric vehicle needs. Homes of newer construction (built in 2016) rarely exist, let alone come on the market in this area, so be sure to schedule an appointment to view before it's sold!
Property Location and Similar Properties
Features
Accessibility Features
- Doors - Swing In
- No Interior Steps
- Parking
Appliances
- Dishwasher
- Gas Oven
- Gas Range
- Gas Cooktop
- Gas Water Heater
- Water Line to Refrigerator
Assessments
- Special Assessments
Association Fee
- 0.00
Commoninterest
- Planned Development
Common Walls
- No Common Walls
Construction Materials
- Stucco
Cooling
- Central Air
- ENERGY STAR Qualified Equipment
- Gas
Country
- US
Days On Market
- 105
Direction Faces
- South
Door Features
- Mirror Closet Door(s)
Eating Area
- Area
Elementary School
- THOJEF
Elementaryschool
- Thomas Jefferson
Entry Location
- Front
Exclusions
- Refrigerator
- washer
- dryer & surveillance cameras
Fencing
- Block
- Good Condition
- Vinyl
Fireplace Features
- None
Flooring
- Laminate
Garage Spaces
- 2.00
Heating
- Central
- ENERGY STAR Qualified Equipment
High School
- MAYFAI
Highschool
- Mayfair
Inclusions
- Front security camera
- EV Charging unit
Interior Features
- Attic Fan
- Ceiling Fan(s)
- Granite Counters
Laundry Features
- Gas Dryer Hookup
- In Garage
- Washer Hookup
Levels
- One
Living Area Source
- Assessor
Lockboxtype
- Combo
Lot Features
- 0-1 Unit/Acre
- Lawn
- Level with Street
- Park Nearby
- Sprinklers In Front
Parcel Number
- 7161018050
Parking Features
- Garage - Two Door
- Garage Door Opener
- Parking Space
- Street
Patio And Porch Features
- Patio Open
Pool Features
- None
Postalcodeplus4
- 6623
Property Type
- Single Family Residence
Roof
- Tile
School District
- Bellflower Unified
Sewer
- Public Sewer
Spa Features
- None
Uncovered Spaces
- 1.00
Utilities
- Electricity Connected
- Natural Gas Connected
- Sewer Connected
- Water Connected
View
- None
Views
- 16
Virtual Tour Url
- https://my.matterport.com/show/?m=mbM18Z58uaU&mls=1
Water Source
- Public
Window Features
- Blinds
- Double Pane Windows
Year Built
- 2016
Year Built Source
- Public Records
Zoning
- BFA1*


