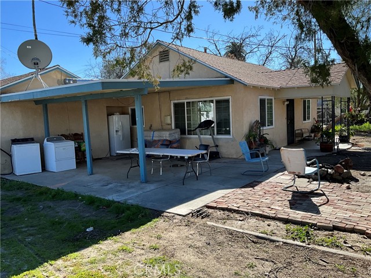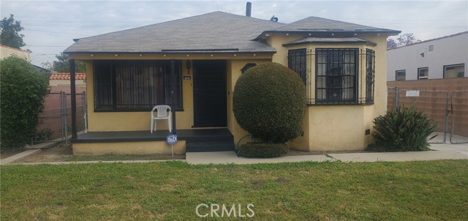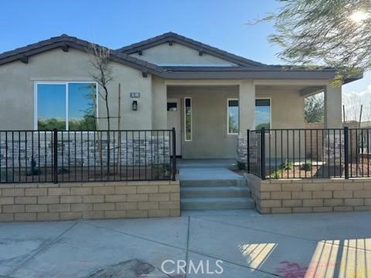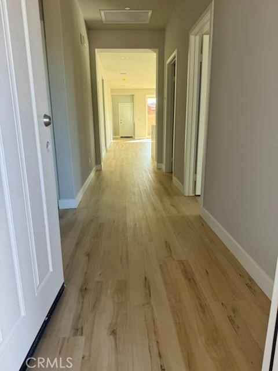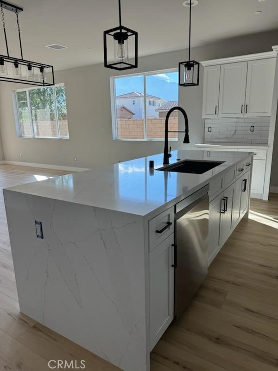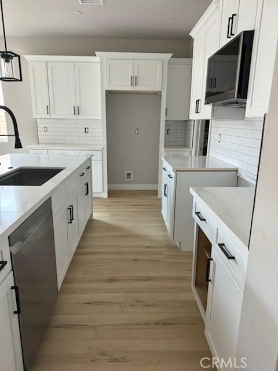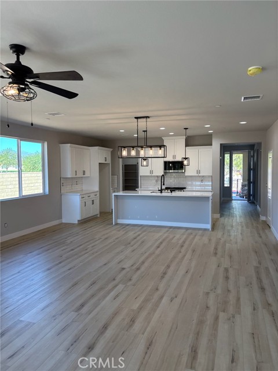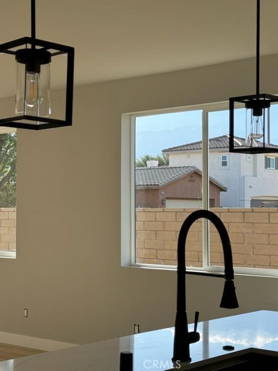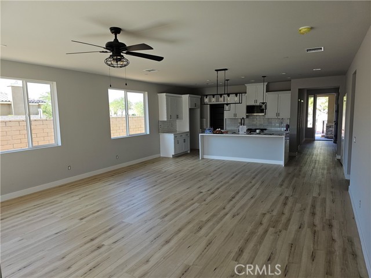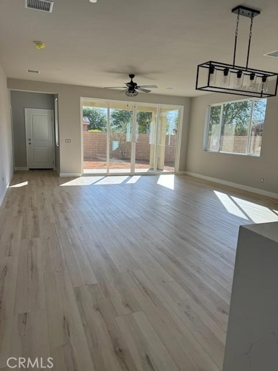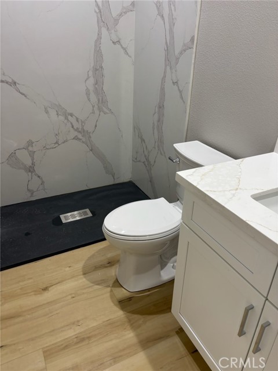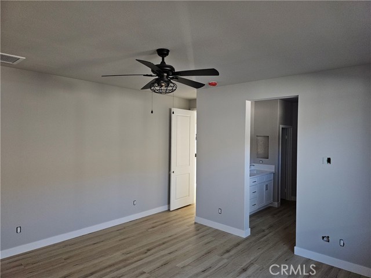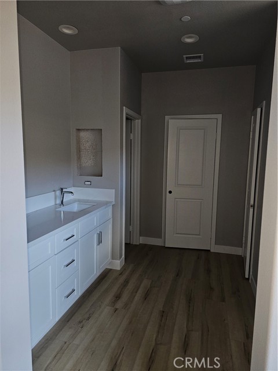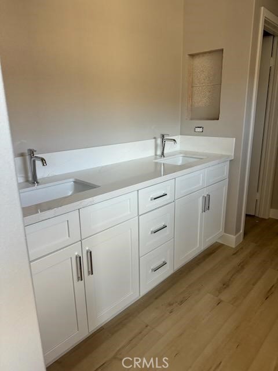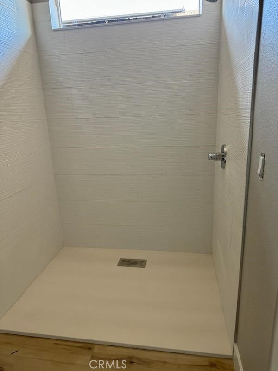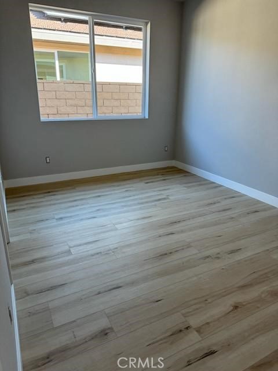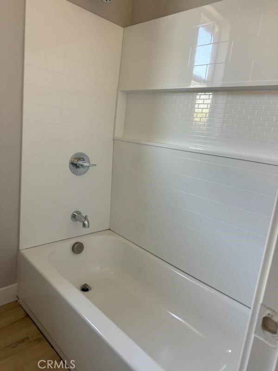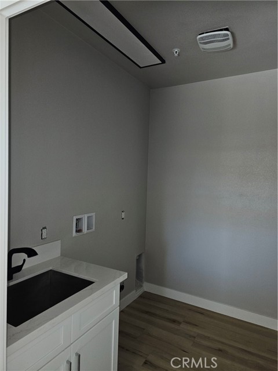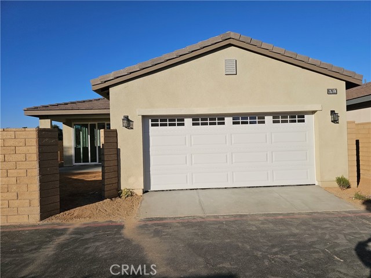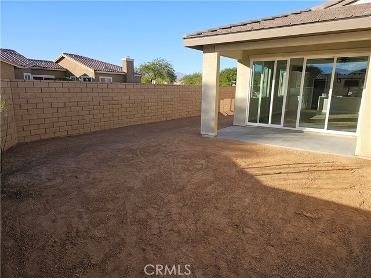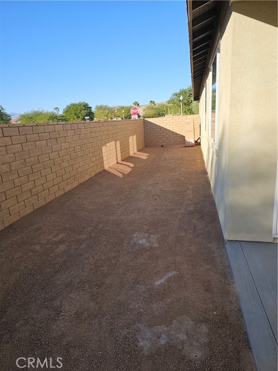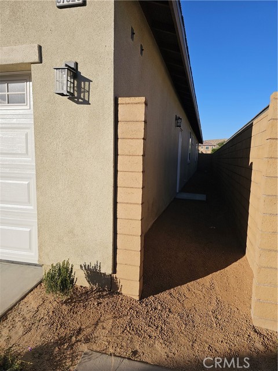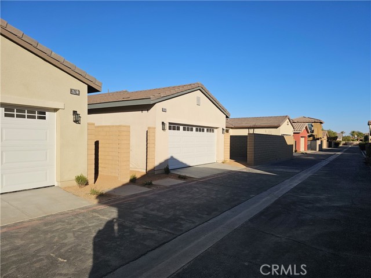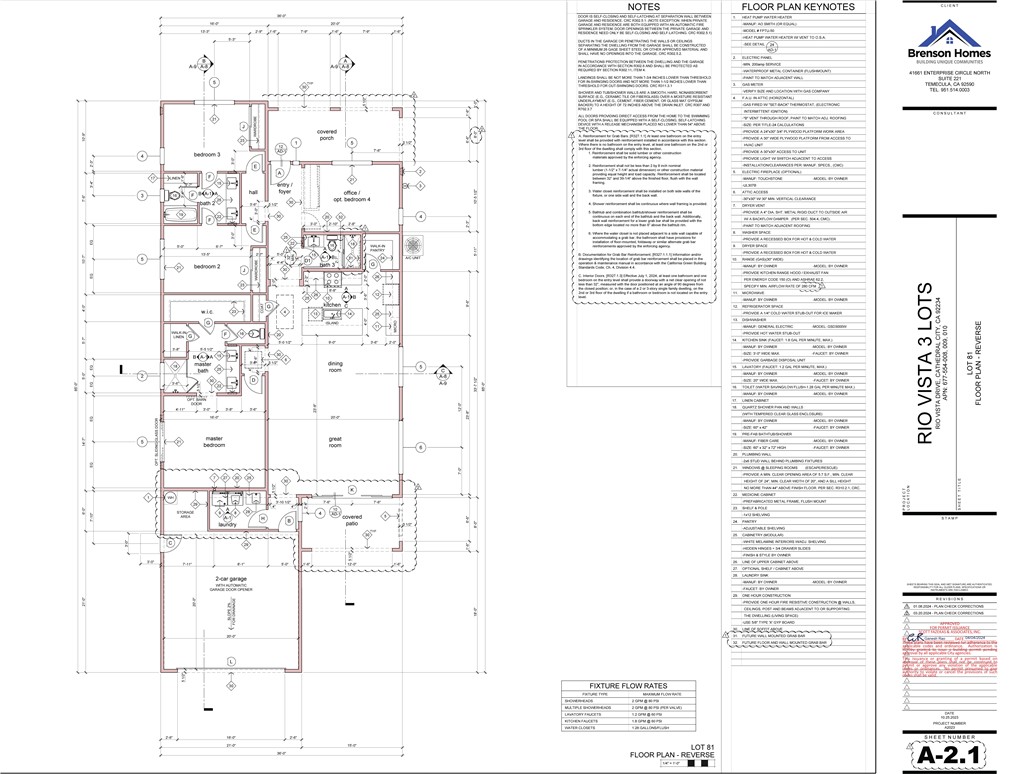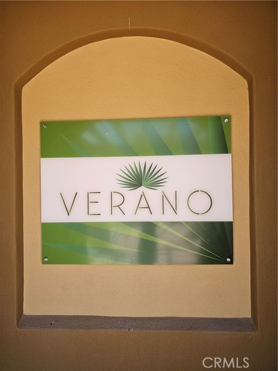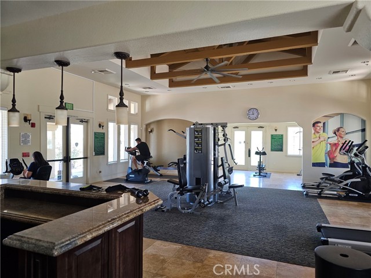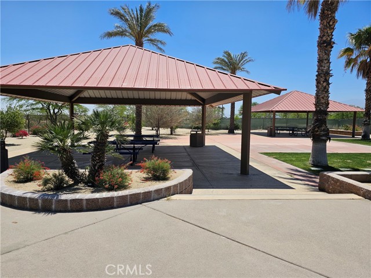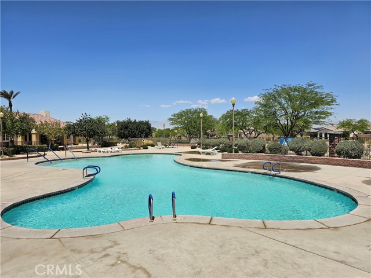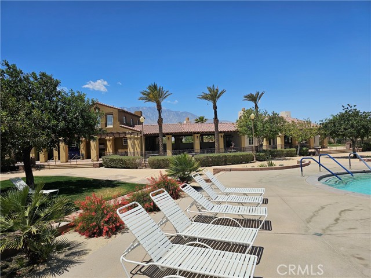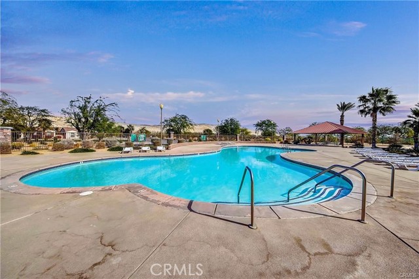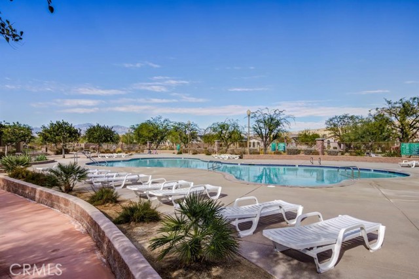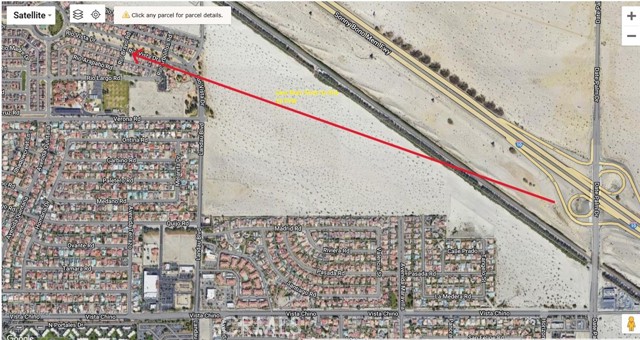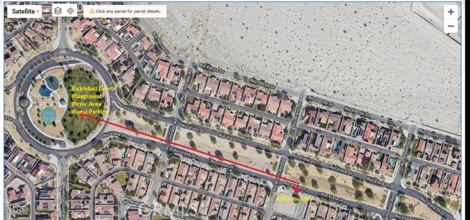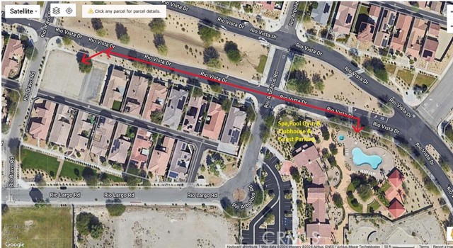67813 Rio Vista Dr, Cathedral City, CA 92234
Contact Silva Babaian
Schedule A Showing
Request more information
- MLS#: SW24227550 ( Single Family Residence )
- Street Address: 67813 Rio Vista Dr
- Viewed: 6
- Price: $649,000
- Price sqft: $323
- Waterfront: Yes
- Wateraccess: Yes
- Year Built: 2024
- Bldg sqft: 2007
- Bedrooms: 4
- Total Baths: 3
- Full Baths: 3
- Garage / Parking Spaces: 2
- Days On Market: 163
- Additional Information
- County: RIVERSIDE
- City: Cathedral City
- Zipcode: 92234
- Subdivision: Verano (33552)
- District: Palm Springs Unified
- Provided by: Brenson Realty, Inc.
- Contact: James James

- DMCA Notice
-
DescriptionWelcome to this impressive modern residence with luxurious finishes throughout, located in the desirable master plan community of verano at rio vista village in cathedral city. This single story home offers 4 bedrooms (4th bedroom can be an optional office / den), 3 full baths, 2 car garage and laundry room with sink. Full of natural light, the open concept kitchen features real wood cabinets w/ soft close drawers & cabinet doors, quartz countertops, 9 foot quartz waterfall island, walk in pantry, black faucets/hardware and stainless steel lg appliances. From the kitchen, you look out through the 12 foot wide, double sliding doors that lead to the covered patio and back yard. Chrome hardware and faucets, led lighting, quartz countertops and vinyl flooring throughout the entire home. Master bath shower boast textured tile and hallway bath has quartz shower panel walls with vinyl plank flooring. Pre wired for ev charger in the 2 car garage. ** 11 panel solar system (separate agreement) ** rate buydown loan program available for conventional, fha and va loans. Get rates from 5. 25% for fha or 5. 99% conventional and 0% down programs available. ** resort style living with an overflow of community amenities including the clubhouse, park, pickleball courts, pool, spa, gym, picnic areas and splash pad. Quick access to the i 10 freeway, walking distance to rio vista elementary and close to all schools. Conveniently located less than 15 min. To palm springs and all it has to offer such as resorts, shopping, dining, spas, casinos, music, entertainment and much more.
Property Location and Similar Properties
Features
Appliances
- Dishwasher
- Electric Oven
- Electric Cooktop
- ENERGY STAR Qualified Appliances
- Disposal
- Tankless Water Heater
Architectural Style
- Modern
Assessments
- Special Assessments
Association Amenities
- Pickleball
- Pool
- Spa/Hot Tub
- Picnic Area
- Playground
- Gym/Ex Room
- Clubhouse
- Management
Association Fee
- 195.00
Association Fee Frequency
- Monthly
Commoninterest
- Condominium
Common Walls
- No Common Walls
Construction Materials
- Stucco
Cooling
- Central Air
- Electric
- ENERGY STAR Qualified Equipment
Country
- US
Days On Market
- 118
Eating Area
- Breakfast Counter / Bar
- Family Kitchen
- In Family Room
Entry Location
- Front of home off Rio Vista Dr
Fireplace Features
- None
Flooring
- Vinyl
Garage Spaces
- 2.00
Green Energy Efficient
- Appliances
Green Energy Generation
- Solar
Heating
- Electric
- ENERGY STAR Qualified Equipment
- Forced Air
Interior Features
- Ceiling Fan(s)
- Open Floorplan
- Pantry
- Quartz Counters
Laundry Features
- Electric Dryer Hookup
- Individual Room
- Washer Hookup
Levels
- One
Lockboxtype
- See Remarks
Lot Features
- Close to Clubhouse
- Corner Lot
- Lot Over 40000 Sqft
- Sprinklers Drip System
- Sprinklers In Front
Parcel Number
- 677554010
Parking Features
- Direct Garage Access
- Concrete
- Garage
- Garage Faces Rear
- Garage - Single Door
- Garage Door Opener
Patio And Porch Features
- Covered
- Patio
- Slab
Pool Features
- Association
- Community
Property Type
- Single Family Residence
Road Frontage Type
- Alley
Road Surface Type
- Paved
School District
- Palm Springs Unified
Security Features
- Carbon Monoxide Detector(s)
- Fire Sprinkler System
Sewer
- Public Sewer
Spa Features
- Private
- Association
Subdivision Name Other
- Verano (33552)
Utilities
- Electricity Connected
- Sewer Connected
- Water Connected
View
- Mountain(s)
- Neighborhood
Water Source
- Public
Window Features
- Double Pane Windows
- ENERGY STAR Qualified Windows
Year Built
- 2024
Year Built Source
- Builder


