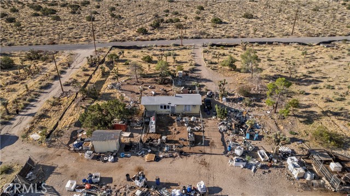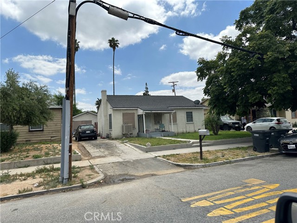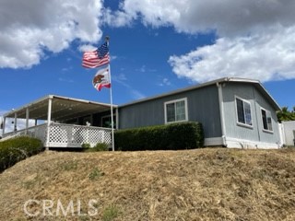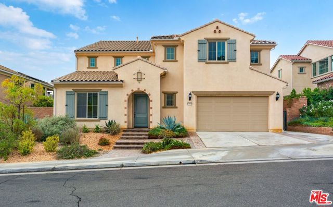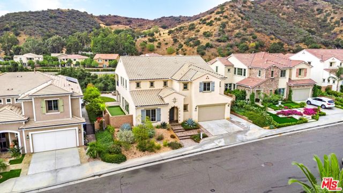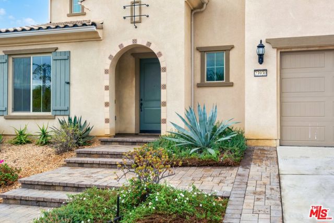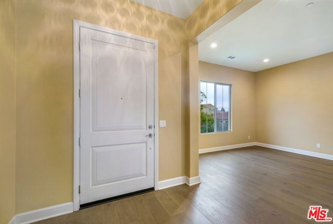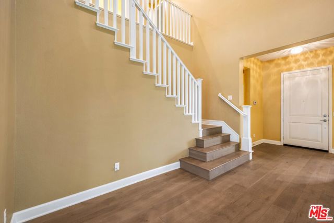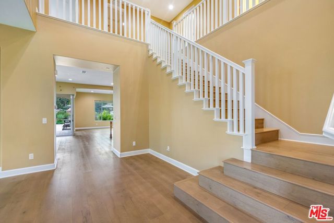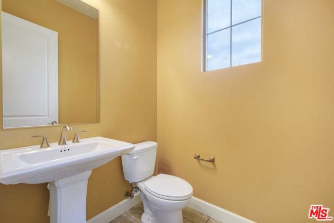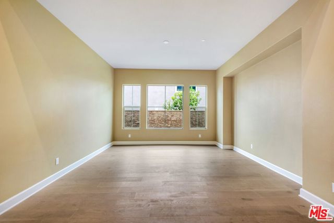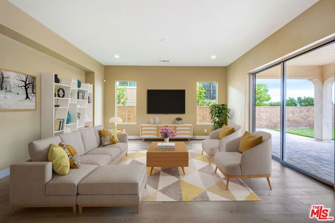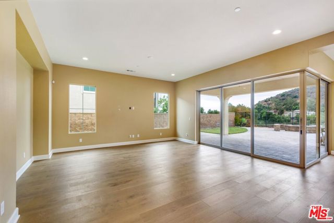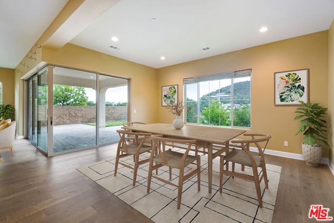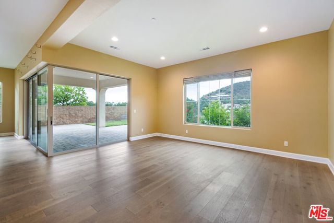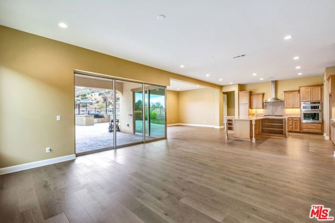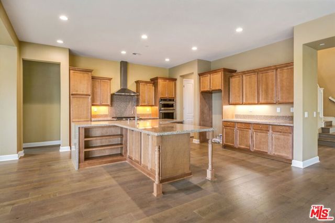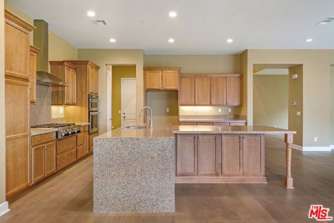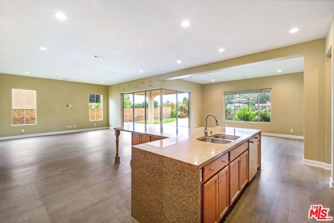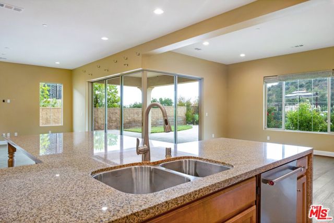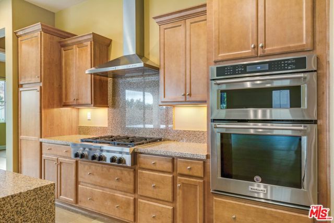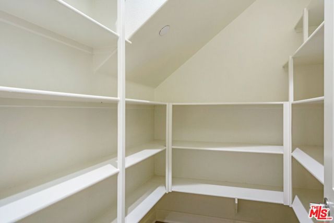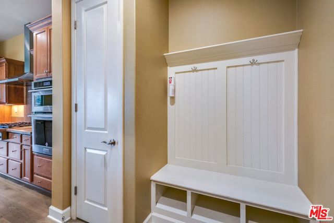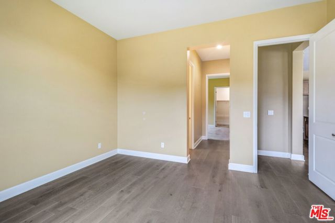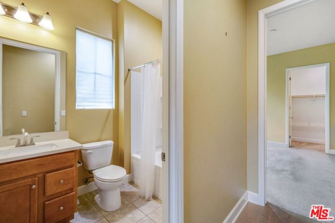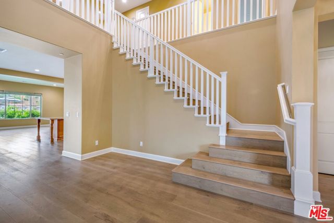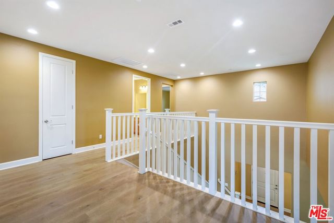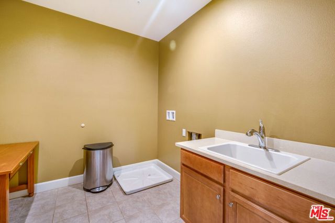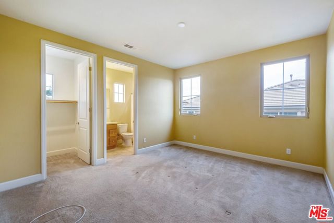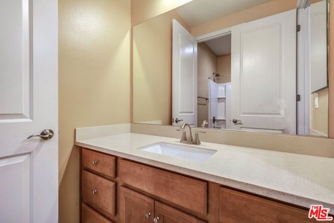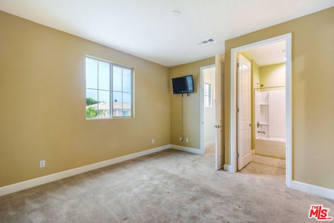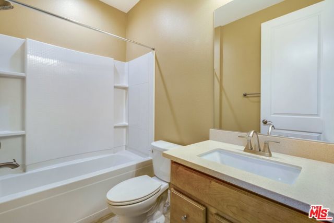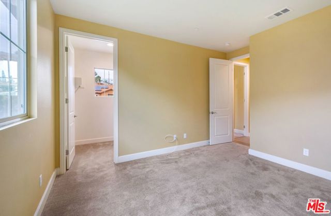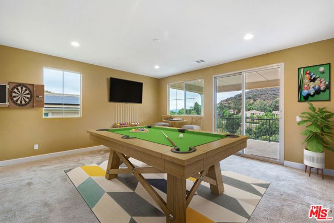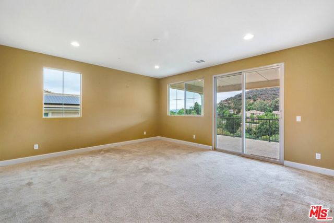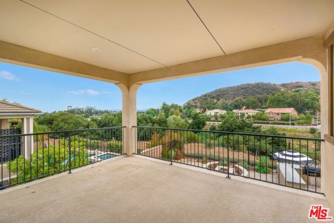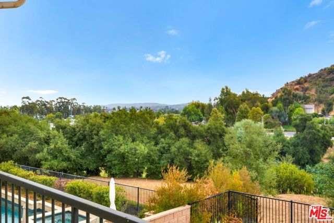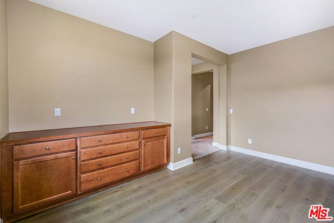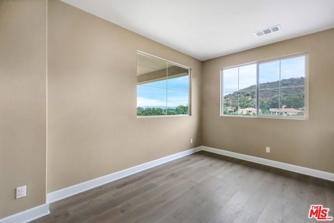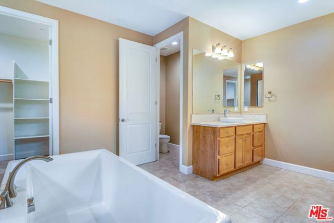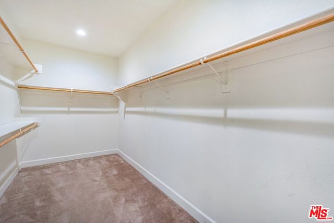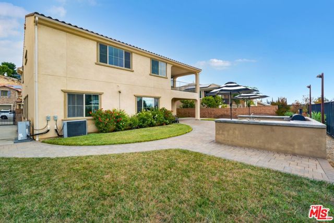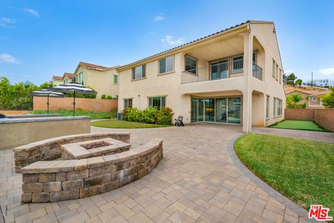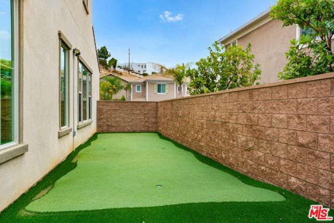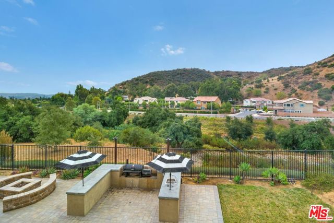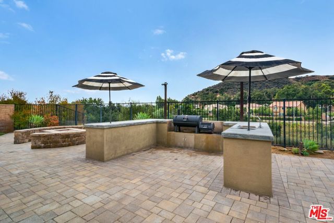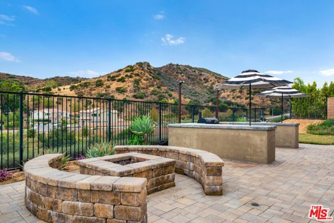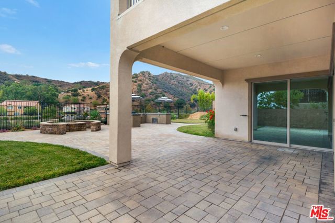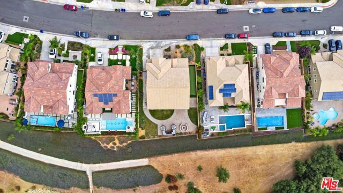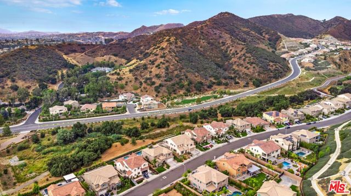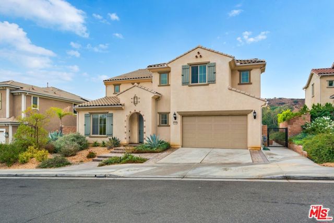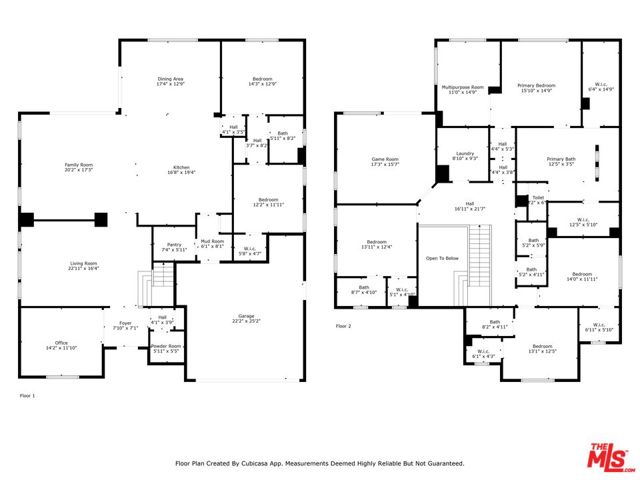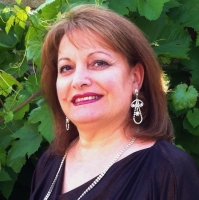23930 Schoenborn Street, West Hills, CA 91304
Contact Silva Babaian
Schedule A Showing
Request more information
- MLS#: 24452143 ( Single Family Residence )
- Street Address: 23930 Schoenborn Street
- Viewed: 29
- Price: $2,100,000
- Price sqft: $482
- Waterfront: No
- Year Built: 2017
- Bldg sqft: 4357
- Bedrooms: 5
- Total Baths: 6
- Full Baths: 5
- 1/2 Baths: 1
- Garage / Parking Spaces: 2
- Days On Market: 124
- Additional Information
- County: LOS ANGELES
- City: West Hills
- Zipcode: 91304
- Provided by: Pacific Playa Realty
- Contact: Janice K.S. Janice K.S.

- DMCA Notice
-
DescriptionLUXURY CELEBRITY HOME IN PRESTIGIOUS 'STERLING AT WEST HILLS' community. Elegant 5 BR/5.5 BA 'Rome' model. Main level has vaulted ceiling entry, powder room, wood flooring, office, formal LR, Dining Area, and in law suite with den. Open gourmet kitchen with high end built ins, granite counters, walk in pantry and mud room. Upper level has 4 additional bedrooms (three with ensuite baths). Primary suite has separate private room and ensuite bath with dual entry shower, stand alone soaking tub, separate his and her vanity sinks, his and her walk in closets. There is also a family/game room with large balcony overlooking the patio area, walking trails and canyon/hills view. Entertain guests or relax with family on patio with custom built circular stone fire pit and custom built smoker/sink/counters plus bonus side yard putting green! This ideal southern California home awaits you!
Property Location and Similar Properties
Features
Appliances
- Dishwasher
- Disposal
- Microwave
- Gas Oven
- Gas Cooktop
- Range Hood
Architectural Style
- Contemporary
Association Amenities
- Hiking Trails
Association Fee
- 203.33
Association Fee Frequency
- Monthly
Builder Model
- ROME
Common Walls
- No Common Walls
Construction Materials
- Stucco
Cooling
- Central Air
Country
- US
Direction Faces
- North
Eating Area
- Breakfast Counter / Bar
Entry Location
- Foyer
Fireplace Features
- None
Flooring
- Carpet
- Wood
Garage Spaces
- 2.00
Heating
- Central
- Forced Air
Laundry Features
- Inside
- Upper Level
Levels
- Two
Living Area Source
- Assessor
Parcel Number
- 2017037010
Parking Features
- Garage - Two Door
Patio And Porch Features
- Covered
- Patio Open
- Stone
Pool Features
- None
Postalcodeplus4
- 2163
Property Type
- Single Family Residence
Roof
- Concrete
- Tile
Spa Features
- None
View
- City Lights
- Park/Greenbelt
- Canyon
- Hills
Views
- 29
Year Built
- 2017
Zoning
- LARE11

