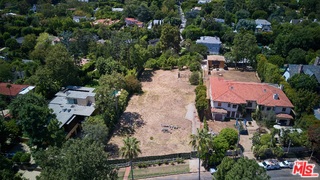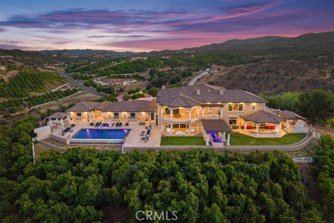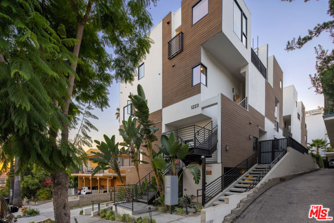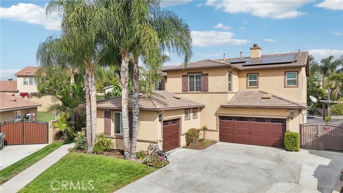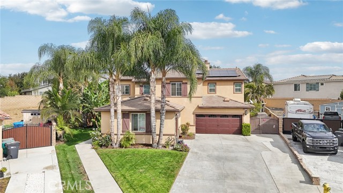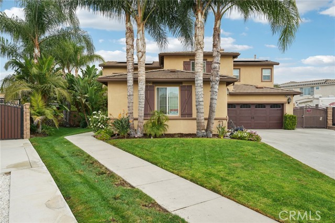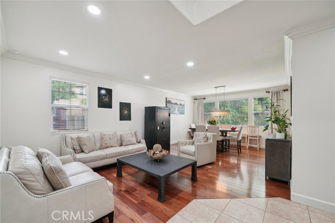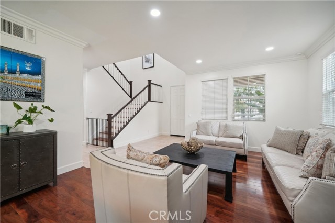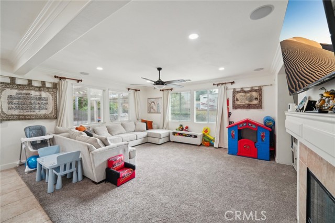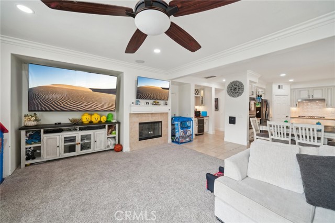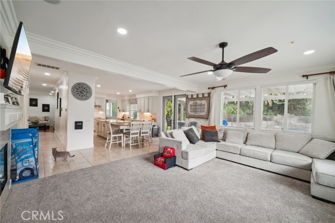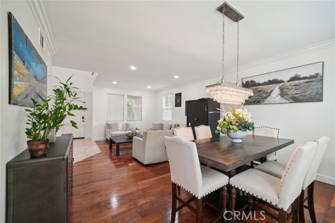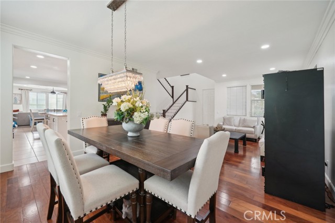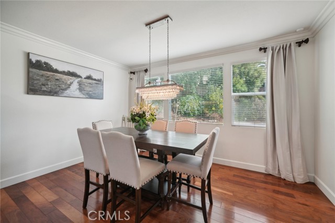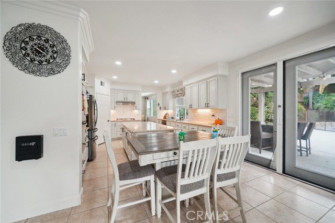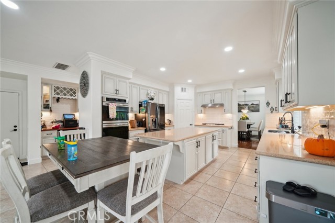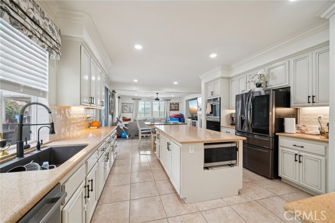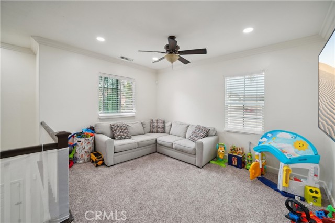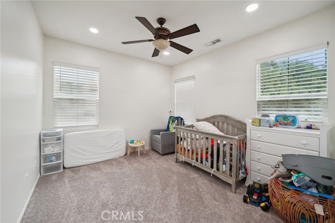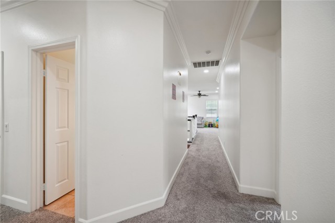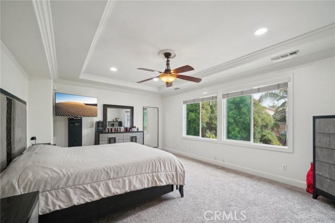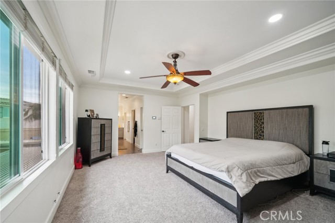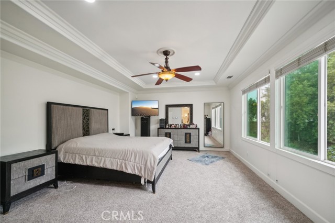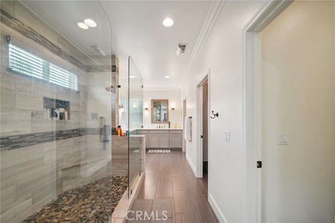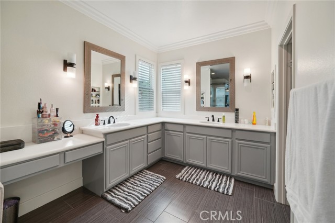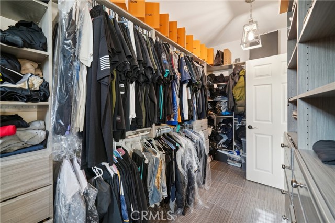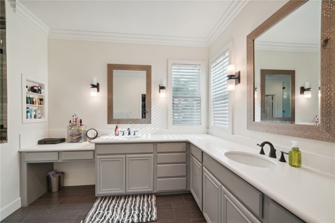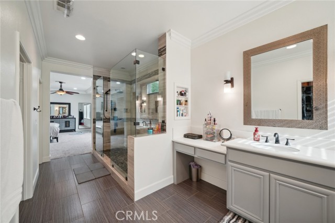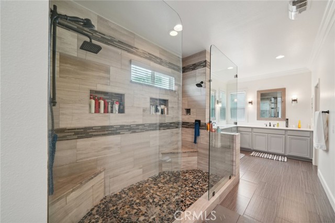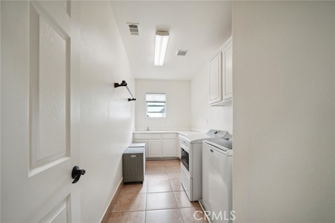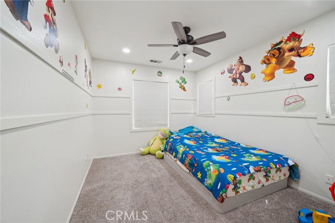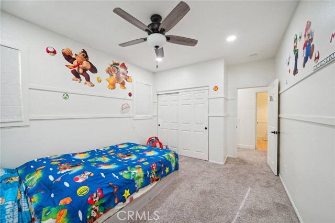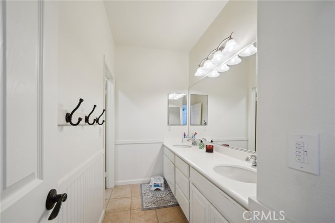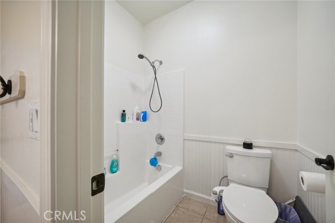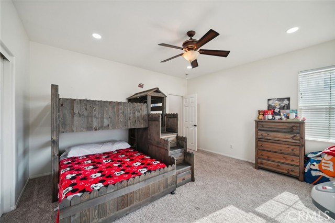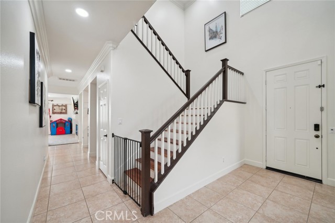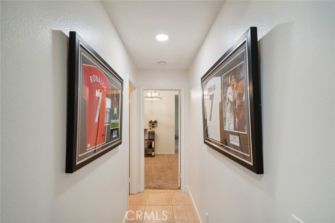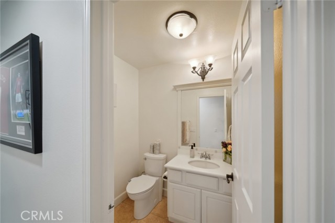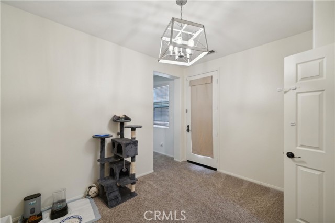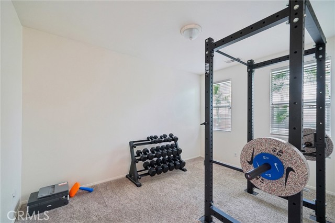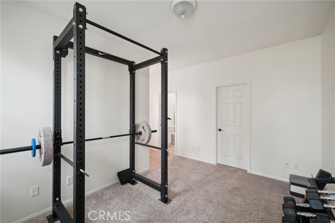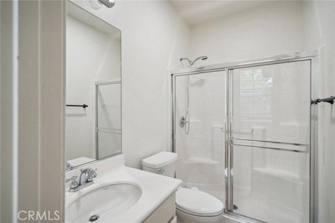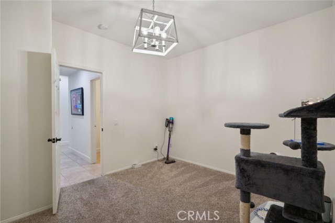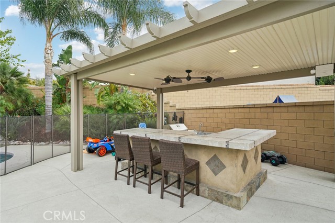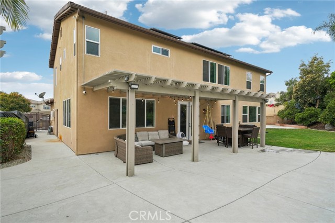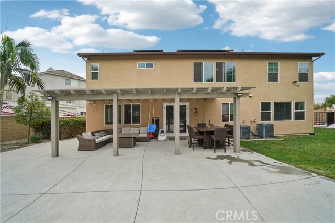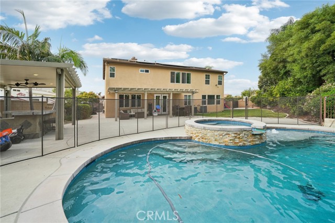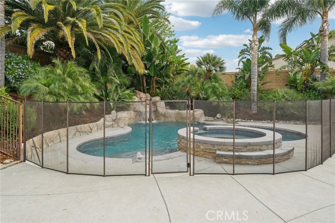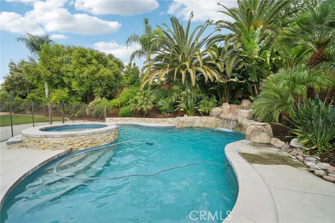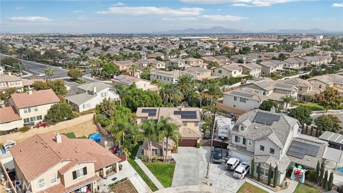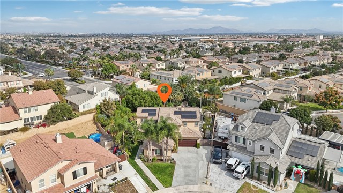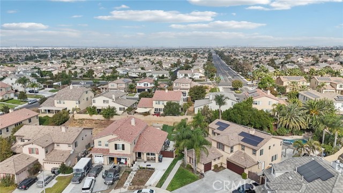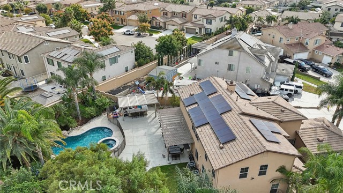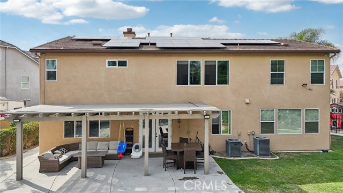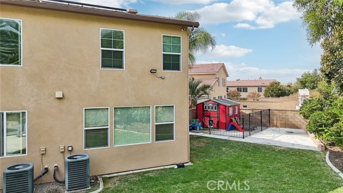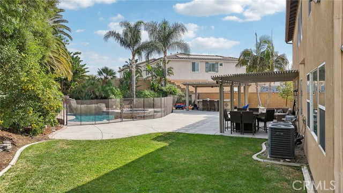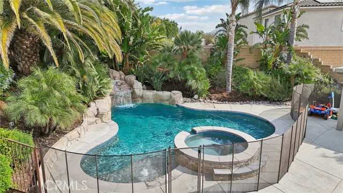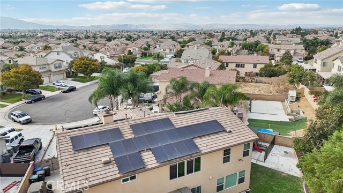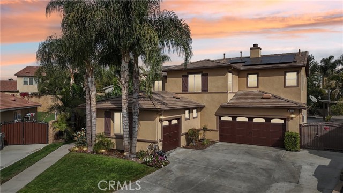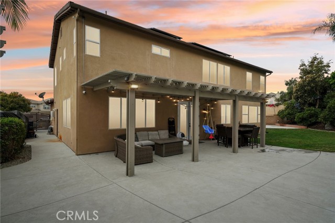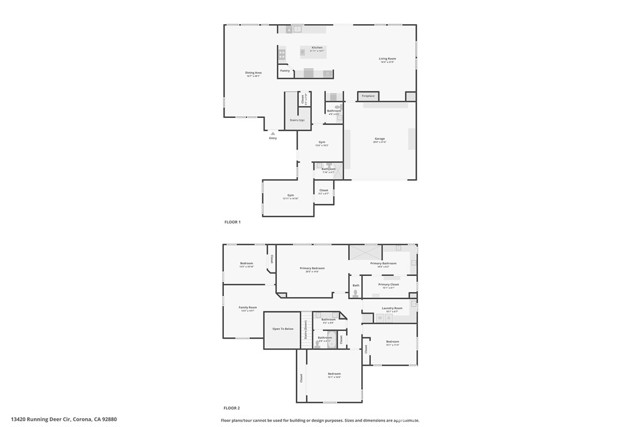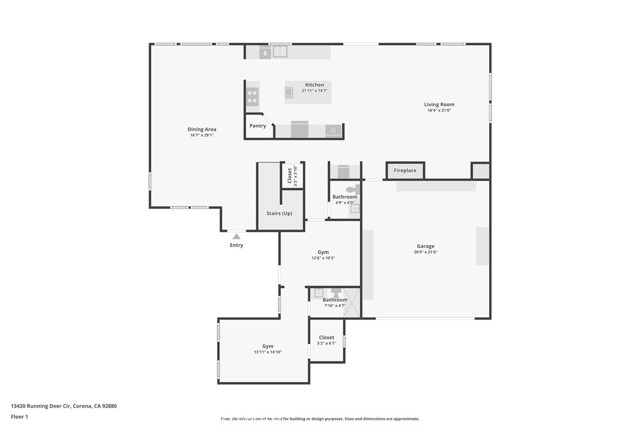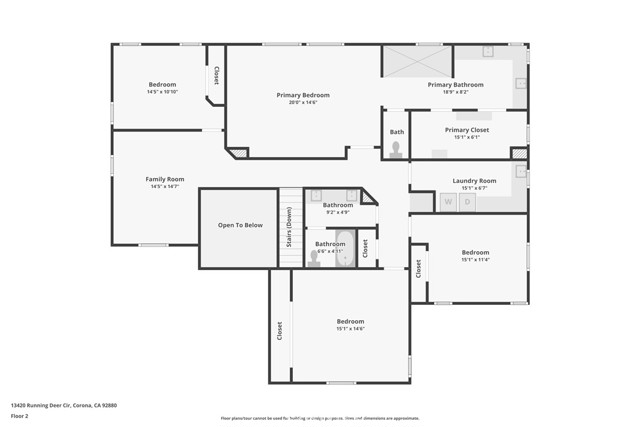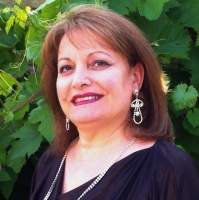13420 Running Deer Circle, Eastvale, CA 92880
Contact Silva Babaian
Schedule A Showing
Request more information
- MLS#: CV24227817 ( Single Family Residence )
- Street Address: 13420 Running Deer Circle
- Viewed: 7
- Price: $1,349,888
- Price sqft: $372
- Waterfront: No
- Year Built: 2006
- Bldg sqft: 3633
- Bedrooms: 5
- Total Baths: 4
- Full Baths: 3
- 1/2 Baths: 1
- Garage / Parking Spaces: 3
- Days On Market: 49
- Additional Information
- County: RIVERSIDE
- City: Eastvale
- Zipcode: 92880
- District: Corona Norco Unified
- Provided by: WERE REAL ESTATE
- Contact: Wally Wally

- DMCA Notice
-
DescriptionWelcome to this one of a kind Eastvale retreat! Nestled on a massive 14,400 sq. ft. lot, this exceptional property offers 5 bedrooms, 3.5 bathrooms, and an attached Next Gen suite with a private entranceideal for a home office or guest space. The grand entryway opens to a vaulted ceiling, leading to a spacious kitchen with stainless steel appliances, a large island, and a custom backsplash. Adjacent is the family room with a built in entertainment center and a nearby wine bar, creating the perfect setup for family living and entertaining. Upstairs, the master suite impresses with a fully renovated bathroom, dual shower heads, and a custom designed walk in closet. The additional bedrooms are generously sized, while a versatile loft and an upstairs laundry room add convenience. Outdoors, enjoy a recently renovated pool and spa with lighting features, a covered patio, and a built in BBQ island, all surrounded by low maintenance landscaping and six fruit bearing trees. This home also includes solar panels, a three car garage with epoxy floors, custom storage, and ample parking for a boat or trailer. With a state of the art security system, clearplex window protection from glass breaking or shattering UV tinted windows, and fresh interior and exterior paint, this Eastvale gem offers the ultimate blend of elegance, functionality, and prime location.
Property Location and Similar Properties
Features
Appliances
- Dishwasher
- Gas Oven
- Gas Range
Assessments
- Unknown
Association Fee
- 0.00
Commoninterest
- None
Common Walls
- No Common Walls
Cooling
- Central Air
Country
- US
Fireplace Features
- Family Room
Flooring
- Carpet
- Laminate
Garage Spaces
- 3.00
Heating
- Central
- Solar
Interior Features
- Block Walls
- Ceiling Fan(s)
- Granite Counters
- Open Floorplan
- Pantry
- Recessed Lighting
Laundry Features
- Gas Dryer Hookup
- Individual Room
- Washer Hookup
Levels
- Two
Living Area Source
- Assessor
Lockboxtype
- None
Lot Features
- 0-1 Unit/Acre
Parcel Number
- 152581009
Parking Features
- Direct Garage Access
- Driveway
- Garage Faces Front
- Garage Faces Side
Patio And Porch Features
- Patio
Pool Features
- Private
- Heated
- In Ground
Postalcodeplus4
- 3620
Property Type
- Single Family Residence
Property Condition
- Turnkey
School District
- Corona-Norco Unified
Security Features
- Carbon Monoxide Detector(s)
- Security System
- Smoke Detector(s)
Sewer
- Public Sewer
Spa Features
- Private
- In Ground
View
- None
Virtual Tour Url
- https://media.showingtimeplus.com/sites/bekngmr/unbranded
Water Source
- Public
Window Features
- Blinds
Year Built
- 2006
Year Built Source
- Public Records
Zoning
- SP ZONE

