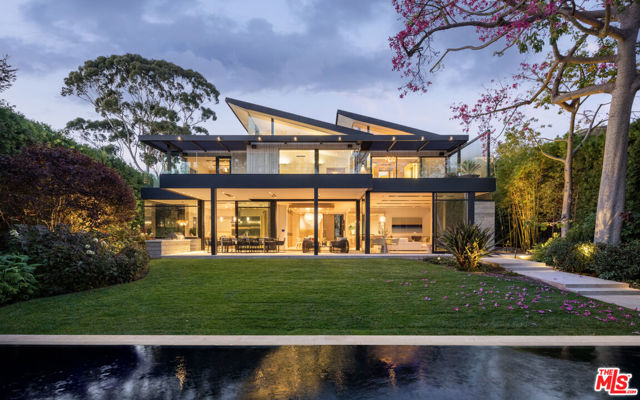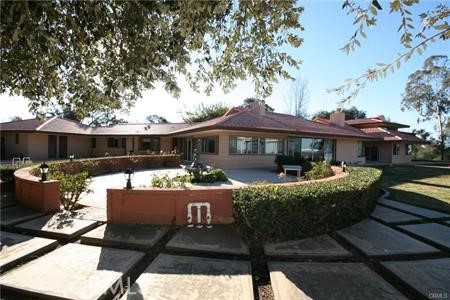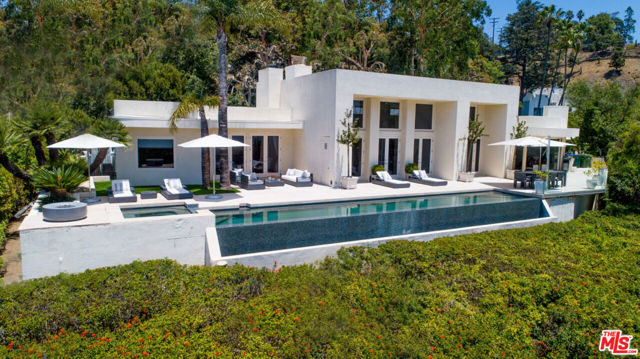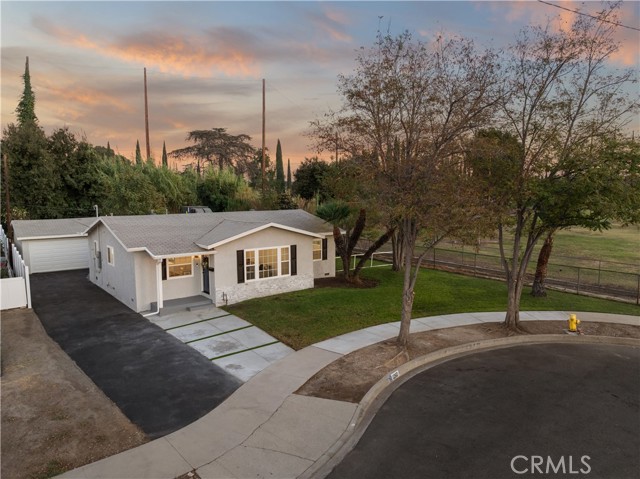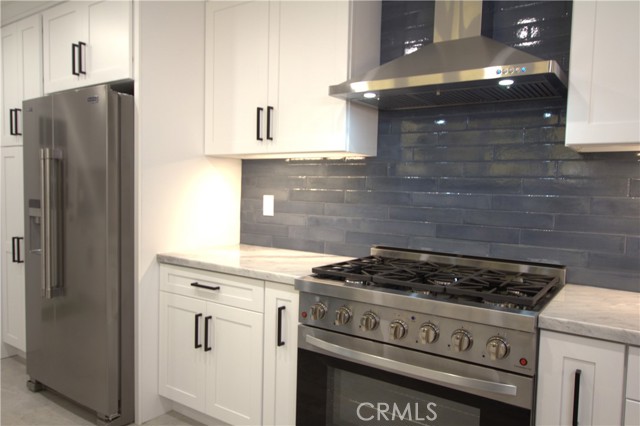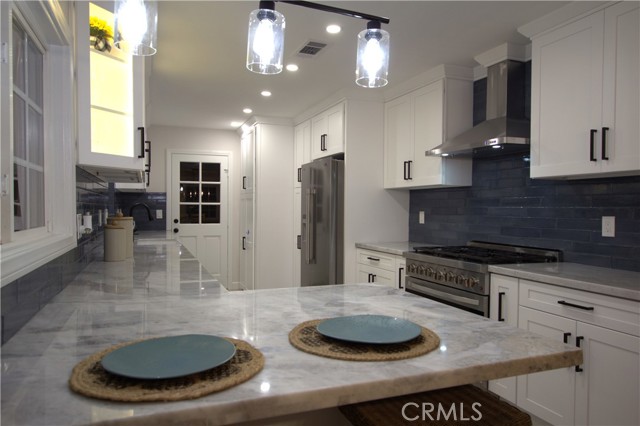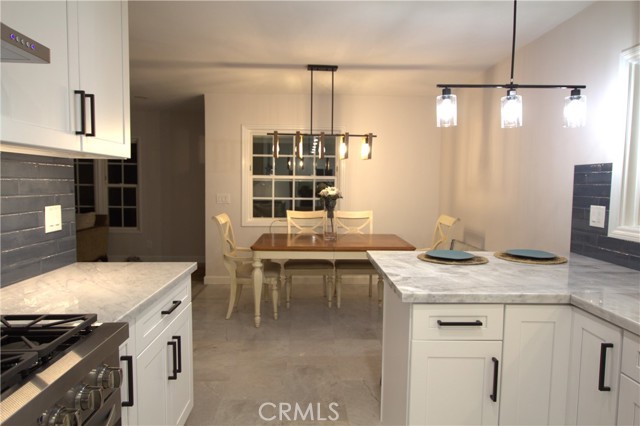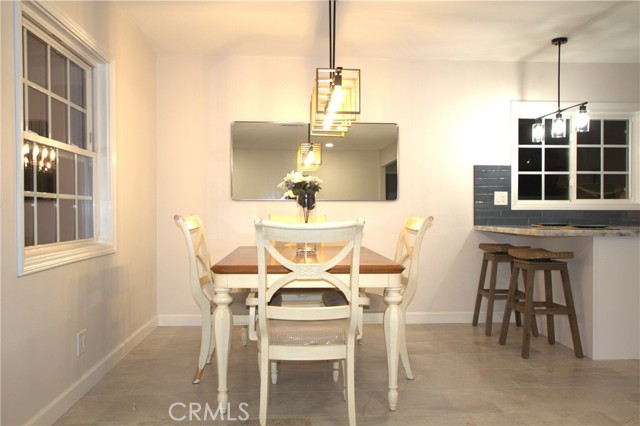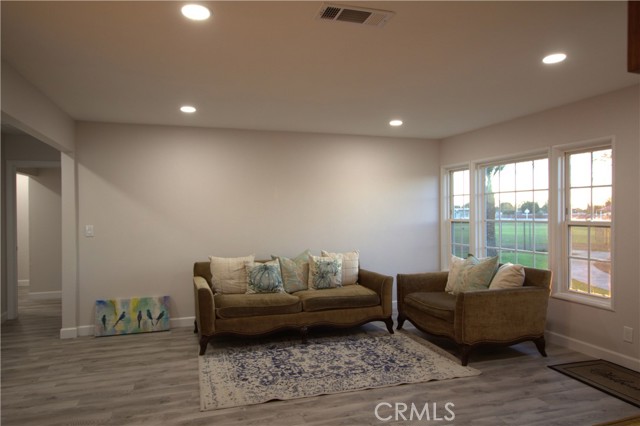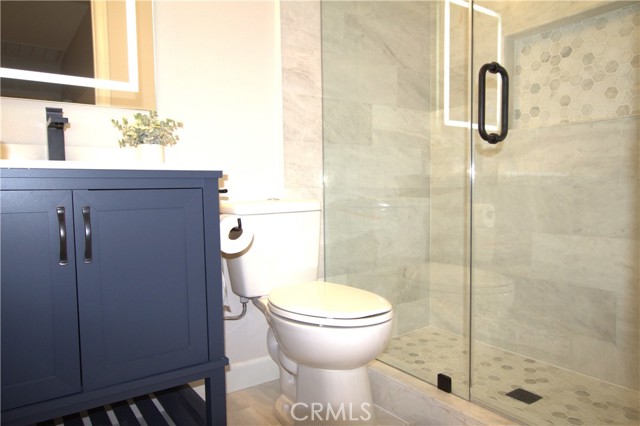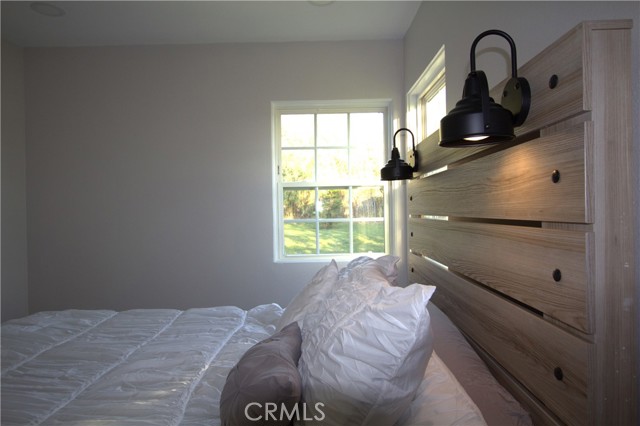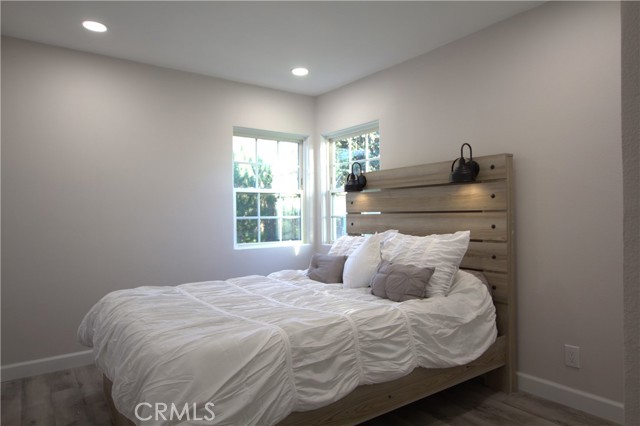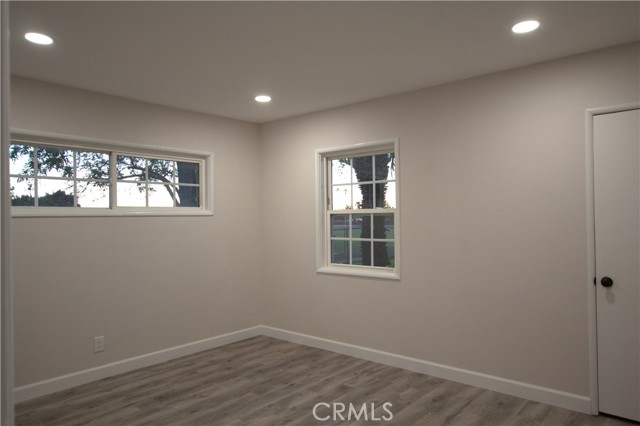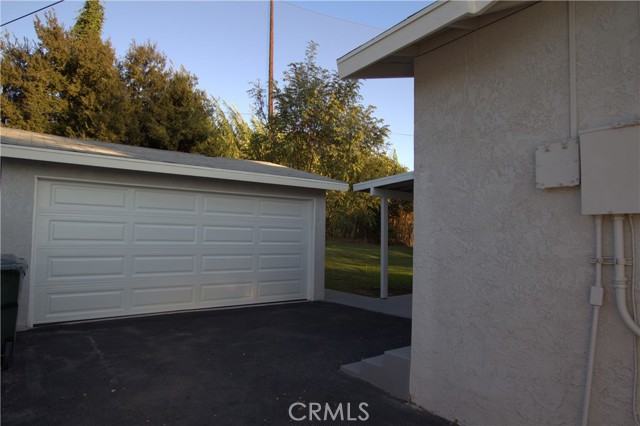1260 Pennsylvania Avenue, Glendora, CA 91740
Contact Silva Babaian
Schedule A Showing
Request more information
- MLS#: PW24221802 ( Single Family Residence )
- Street Address: 1260 Pennsylvania Avenue
- Viewed: 17
- Price: $964,000
- Price sqft: $689
- Waterfront: Yes
- Wateraccess: Yes
- Year Built: 1958
- Bldg sqft: 1400
- Bedrooms: 3
- Total Baths: 2
- Full Baths: 2
- Garage / Parking Spaces: 6
- Days On Market: 170
- Additional Information
- County: LOS ANGELES
- City: Glendora
- Zipcode: 91740
- District: Charter Oak Unified
- Elementary School: WASHIN
- Middle School: ROYOAK2
- High School: CHAOAK
- Provided by: America First Real Estate
- Contact: Kimberly Kimberly

- DMCA Notice
-
DescriptionWelcome to 1260 S. Pennsylvania Ave in the City of Glendora. This 3 bedroom, 2 bath completely remodeled single story home is uniquely situated at the end of a cul de sac on a huge lot. A one of a kind property that backs to the Glenn Oaks Golf Course and abuts the rear field of Washington Elementary School. A must see to appreciate the privacy of the land in a quiet neighborhood. The whole house has been updated: from the brand new white cotton maple wood cabinets with elegant quartzite stone counter, and contemporary kitchen with new appliances, including a 36 inch gourmet stove/oven range; to the updated bathrooms; to the brand new AC unit with Wi Fi air controller; to the backyard patio area and updated garage. Dual pane windows throughout with beautiful views of the landscape, foothills, lush green yards, trees, and beyond the vast fields of the school. From the living room entrance to the formal dining room, the open feel of the modern kitchen is breathtaking you won't want to miss this unique beauty. Inside and outside, new house paint, decor, and fixtures will be especially appreciated. The living room and bedroom flooring is modern laminate. Kitchen cabinets are equipped with self closing drawers with lights under the cabinets you'll want to entertain at this peninsula kitchen island! The white 33 inch farmer sink adds a nice touch to the elegant dcor. The laundry area is set up and ready for a stackable washer/dryer with hookups. The first bathroom has fine marble tiles and a standing shower enclosed by a frameless glass door. The master bath has a bathtub and is surrounded by marble stone tiles. Both vanity mirrors in the bathrooms have auto LED lights. The whole house has LED recess lighting in all rooms. The private backyard has breathtaking views of the serene nature. Step into the backyard and it feels like being in your very own botanical garden! There are multiple trees to admire, and endless birdwatching in the expansive backyard. Relax and enjoy yourself in the covered patio area with 2 ceiling fans to cool the summer days and add to the dcor. Outdoor lights have dust to dawn sensors. There's RV potential, add on potential, and ADU potential and therell still be plenty of room to enjoy nature. Located in a private cul de sac neighborhood that is just minutes away from schools, shopping, restaurants, movie theatres, parks, nature trails, tennis courts, a golf course, the Glendora Downtown Village, and 210 and 57 freeways.
Property Location and Similar Properties
Features
Accessibility Features
- Parking
Appliances
- Dishwasher
- Gas & Electric Range
- Water Heater
Assessments
- Unknown
Association Fee
- 0.00
Association Fee2
- 0.00
Commoninterest
- None
Common Walls
- No Common Walls
Construction Materials
- Drywall Walls
- Stucco
Cooling
- Central Air
- Electric
- ENERGY STAR Qualified Equipment
Country
- US
Days On Market
- 57
Eating Area
- Breakfast Counter / Bar
- Dining Room
- In Kitchen
Electric
- Electricity - On Property
Elementary School
- WASHIN
Elementaryschool
- Washington
Exclusions
- All personal property and furniture.
Fireplace Features
- None
Flooring
- Laminate
Foundation Details
- Raised
Garage Spaces
- 2.00
Heating
- Central
High School
- CHAOAK
Highschool
- Charter Oak
Laundry Features
- Gas & Electric Dryer Hookup
- In Kitchen
- Inside
- Stackable
Levels
- One
Living Area Source
- Estimated
Lockboxtype
- Call Listing Office
Lockboxversion
- Supra BT
Lot Features
- 0-1 Unit/Acre
- Corner Lot
- Cul-De-Sac
- Front Yard
- Garden
- Lawn
- Level with Street
- Yard
Middle School
- ROYOAK2
Middleorjuniorschool
- Royal Oak
Other Structures
- Shed(s)
Parcel Number
- 8641005009
Parking Features
- Detached Carport
- Driveway
- Asphalt
- Garage Faces Front
- Garage - Two Door
- Garage Door Opener
- On Site
Patio And Porch Features
- Concrete
- Covered
- Patio
- Patio Open
- Front Porch
- Rear Porch
- Slab
Pool Features
- None
Postalcodeplus4
- 5027
Property Type
- Single Family Residence
Property Condition
- Turnkey
- Updated/Remodeled
Road Frontage Type
- City Street
Road Surface Type
- Paved
School District
- Charter Oak Unified
Security Features
- Carbon Monoxide Detector(s)
- Smoke Detector(s)
Sewer
- Public Sewer
Spa Features
- None
Uncovered Spaces
- 4.00
Utilities
- Cable Connected
- Electricity Connected
- Natural Gas Connected
- Sewer Connected
- Water Connected
View
- Hills
- Mountain(s)
- Trees/Woods
Views
- 17
Virtual Tour Url
- https://www.youtube.com/watch?v=WjlYHZ2km4Y
Water Source
- Public
Window Features
- Double Pane Windows
Year Built
- 1958
Year Built Source
- Assessor
Zoning
- GDR1

