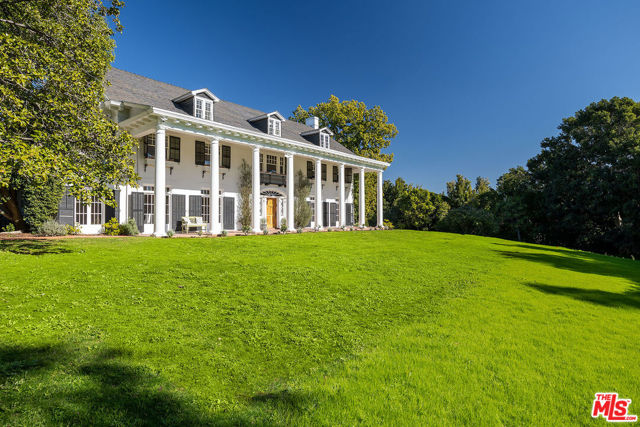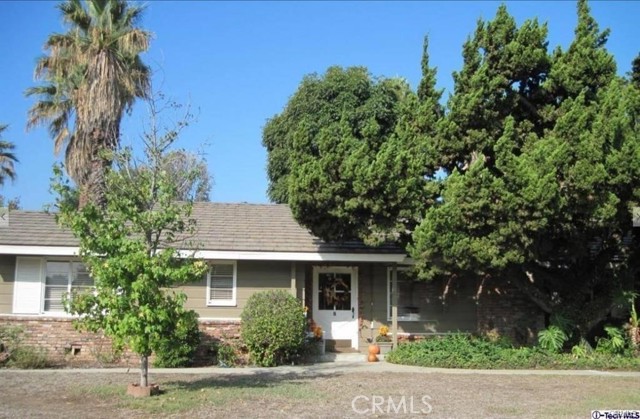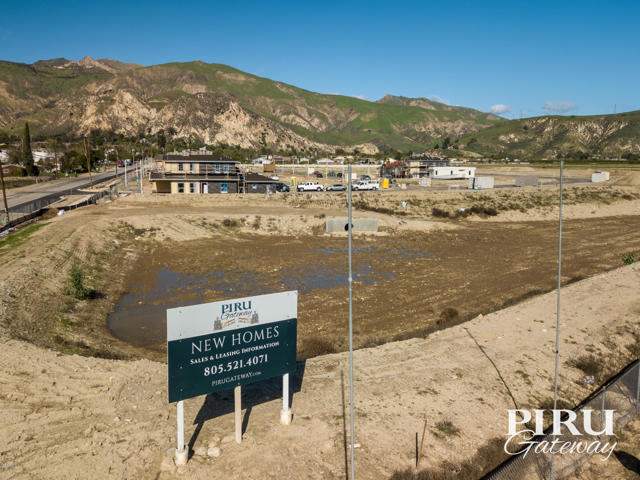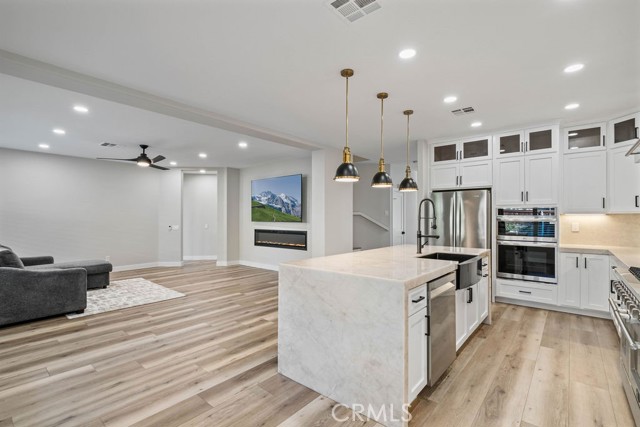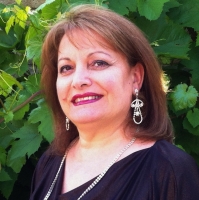14038 Lemon Valley Avenue, Eastvale, CA 92880
Contact Silva Babaian
Schedule A Showing
Request more information
- MLS#: DW24227722 ( Single Family Residence )
- Street Address: 14038 Lemon Valley Avenue
- Viewed: 15
- Price: $1,050,000
- Price sqft: $399
- Waterfront: Yes
- Wateraccess: Yes
- Year Built: 2001
- Bldg sqft: 2634
- Bedrooms: 5
- Total Baths: 1
- Full Baths: 1
- Garage / Parking Spaces: 3
- Days On Market: 94
- Additional Information
- County: RIVERSIDE
- City: Eastvale
- Zipcode: 92880
- District: Corona Norco Unified
- Elementary School: CLABAR
- High School: ELEROO
- Provided by: West Shores Realty, Inc.
- Contact: Mark Mark

- DMCA Notice
-
DescriptionHUGE Price Improvement!! Discover elevated living in this exquisite 5 bedroom, 3 bathroom home with generous space and thoughtful luxury upgrades. Step into an open concept design that seamlessly blends upgraded wood flooring, recessed lighting, and elegant plantation shutters. The heart of this home is a chef's dream kitchen, featuring a dazzling $15,000 Taj Mahal quartzite island, underlit to create an inviting glow. This stunning kitchen also offers custom cabinetry, upgraded countertops and backsplashes, a triple oven, an 8 burner Forno stove, stainless steel appliances, and an instant hot water dispenser for ultimate convenience. The living room is equally impressive with an electric glass fireplace below an included flatscreen TV. High ceilings and unique lighting fixtures add a sophisticated ambiance throughout. The primary suite on the main floor includes a spacious ensuite bath, complete with double sinks, a luxurious soaking tub, and custom fixtures, creating a personal oasis. Outside, an expansive covered patio with recessed lighting overlooks professionally landscaped grounds, enclosed by a beautiful wooden fence. This outdoor space is perfect for gatherings, providing the ideal setting for relaxation and entertainment alike. Additional features include a 3 car garage with epoxy flooring, a water softener, central heating and air conditioning, a dedicated laundry room, and custom floorboards. Conveniently located near Eastvale Gateway, which boasts over 75 shops and restaurants, this home offers both modern convenience and timeless style. Its also within the highly rated school zones of Clara Barton Elementary (8/10) and Eleanor Roosevelt High School (9/10) as rated on Great Schools dot com, making it an exceptional choice for families seeking quality education options
Property Location and Similar Properties
Features
Appliances
- Double Oven
- Gas Oven
- Gas Cooktop
- Microwave
- Range Hood
- Refrigerator
- Water Heater
- Water Softener
Assessments
- Unknown
Association Fee
- 0.00
Commoninterest
- None
Common Walls
- No Common Walls
Cooling
- Central Air
Country
- US
Days On Market
- 31
Eating Area
- Breakfast Counter / Bar
- Dining Room
Elementary School
- CLABAR
Elementaryschool
- Clara Barton
Entry Location
- Front
Fencing
- Wood
Fireplace Features
- Living Room
Garage Spaces
- 3.00
Heating
- Central
High School
- ELEROO
Highschool
- Eleanor Roosevelt
Interior Features
- High Ceilings
- Open Floorplan
- Quartz Counters
Laundry Features
- Gas Dryer Hookup
- Individual Room
- Inside
- Washer Hookup
Levels
- Two
Living Area Source
- Assessor
Lockboxtype
- See Remarks
Lockboxversion
- Supra BT LE
Lot Features
- Back Yard
- Front Yard
- Landscaped
- Lawn
- Sprinklers In Front
Parcel Number
- 144251005
Parking Features
- Driveway
- Garage
- Garage - Two Door
- Garage Door Opener
Patio And Porch Features
- Covered
- Patio
- Rear Porch
Pool Features
- None
Postalcodeplus4
- 9073
Property Type
- Single Family Residence
Property Condition
- Turnkey
Road Frontage Type
- City Street
School District
- Corona-Norco Unified
Sewer
- Public Sewer
Spa Features
- None
View
- Hills
- Mountain(s)
Views
- 15
Water Source
- Public
Window Features
- Shutters
Year Built
- 2001
Year Built Source
- Assessor
Zoning
- SP ZONE

