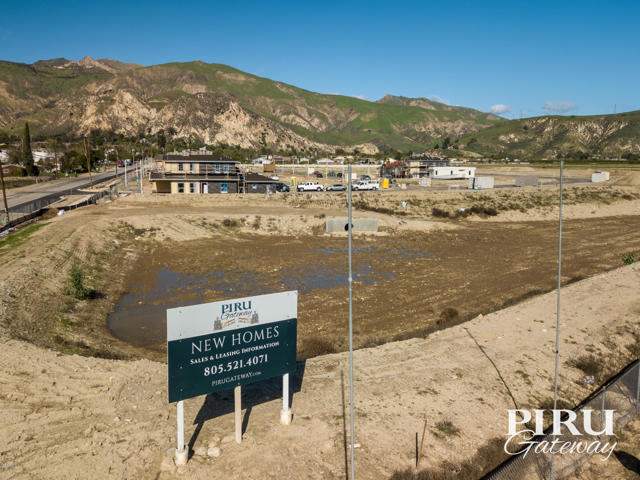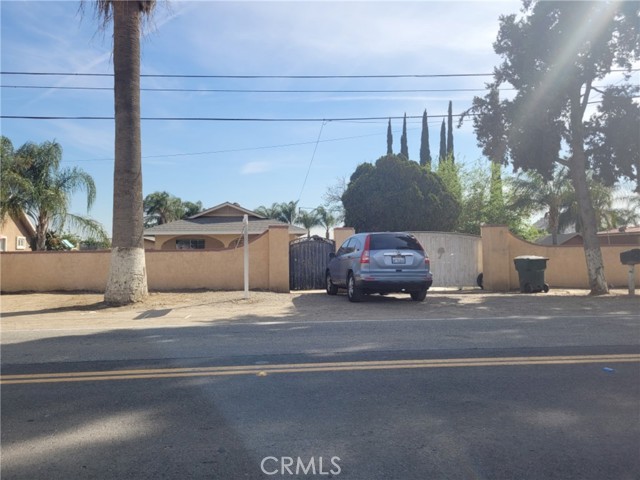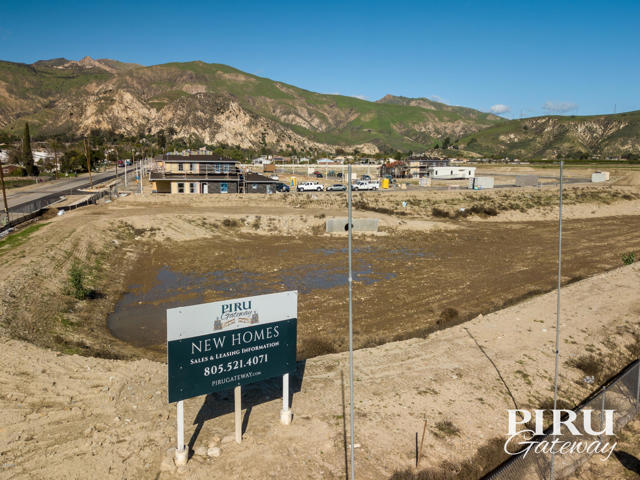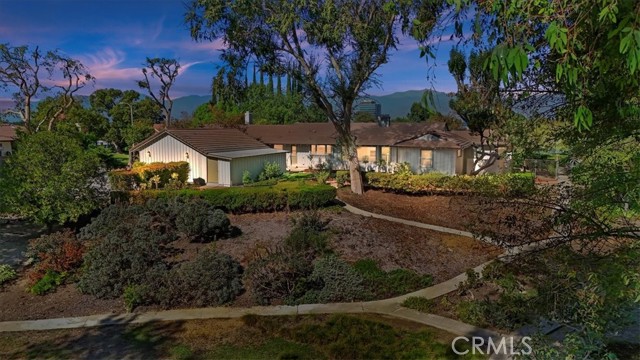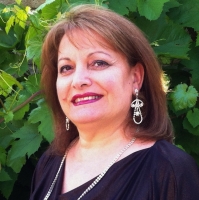3131 Cortez Street, West Covina, CA 91791
Contact Silva Babaian
Schedule A Showing
Request more information
- MLS#: CV24220741 ( Single Family Residence )
- Street Address: 3131 Cortez Street
- Viewed: 25
- Price: $2,000,000
- Price sqft: $501
- Waterfront: Yes
- Wateraccess: Yes
- Year Built: 1954
- Bldg sqft: 3993
- Bedrooms: 4
- Total Baths: 3
- Full Baths: 2
- 1/2 Baths: 1
- Garage / Parking Spaces: 2
- Days On Market: 149
- Acreage: 1.07 acres
- Additional Information
- County: LOS ANGELES
- City: West Covina
- Zipcode: 91791
- District: Covina Valley Unified
- Elementary School: MESA
- Middle School: SIEVIS
- High School: SOUHIL
- Provided by: MARK ANDERSEN & ASSOCIATES
- Contact: JOHN JOHN

- DMCA Notice
-
Description"Heaven's Corner" A Custom Built, Vintage, Mid Century Home tucked away privately on over an acre of "Park" like grounds.. Take in the wonder of this tranquil setting with majesctic, mature trees & shrubs, walkways meandering through a meadow that gently lead up to the house, well groomed lawns, and rose filled planters.. Enjoy the sounds of chirping birds and a breeze that whispers from the trees.. The backyard includes a huge (24 X 44) pool with decking trimmed in brick walkways, a (10 X 19) Gazebo, garden areas, and large patios off the family room & master bedroom.. Gated concrete driveway has ample room for RV parking and leads to a 2 car oversized detached garage with attached storage/work structure.. It's a must see to really appreciate the "Timeless" character and charm that this almost 4,000. sq ft estate has to offer.. A few of the highlights include a master wing with sitting room, 2 way fireplace, and recessed lighting (could be perfect for mother in law or extended family); a unique, extra large, sanctuary like, living room ready for accomodating all sorts of special or holiday, family gatherings; classic hardwood floors; distinctive doors & windows that allow lots of uplifting natural light; vaulted open & cross beam ceilings.. Other fine features are 2 heating & cooling systems as well as 2 water heaters; copper plumbing; two 4 fixture baths (one with a walk in shower) & a 1/2 bath; fresh paint in and out; some new dual pane windows & 5 foot sliding door, as well as solid core panel doors; quaint kitchen with decorative back splash, built in appliances, & an elephant knob pantry.. Seller has made recent improvemants and or upgrades.. Conveniently located near South Hills Country Club, shopping malls, schools & colleges, parks, equestrian center, and tansportation.. ** NOTE for potential added value is the fact that it is zoned for horses (the meadow area could work very well for horse facilities); Developer possiblities for a lot split, multiple ADUs or perhaps both??? It's a rare opportunity for someone to own their "Corner of Heaven"
Property Location and Similar Properties
Features
Appliances
- Dishwasher
- Electric Oven
- Disposal
- Gas Range
- Microwave
- Refrigerator
Architectural Style
- Traditional
Assessments
- Unknown
Association Fee
- 0.00
Commoninterest
- None
Common Walls
- No Common Walls
Cooling
- Central Air
Country
- US
Days On Market
- 146
Direction Faces
- South
Eating Area
- Dining Room
Elementary School
- MESA
Elementaryschool
- Mesa
Entry Location
- Front
Fencing
- Chain Link
- Wood
Fireplace Features
- Dining Room
- Family Room
- Living Room
- Primary Bedroom
- Primary Retreat
- Gas
- Wood Burning
- Raised Hearth
- Two Way
Flooring
- Tile
- Wood
Foundation Details
- Combination
- Raised
- Slab
Garage Spaces
- 2.00
Heating
- Central
High School
- SOUHIL
Highschool
- South Hills
Interior Features
- Beamed Ceilings
- Built-in Features
- Chair Railings
- Copper Plumbing Partial
- Corian Counters
- In-Law Floorplan
- Open Floorplan
- Pantry
- Recessed Lighting
- Tile Counters
- Track Lighting
- Wainscoting
Laundry Features
- Dryer Included
- Gas Dryer Hookup
- Individual Room
- Inside
- Washer Hookup
- Washer Included
Levels
- One
Living Area Source
- Assessor
Lockboxtype
- Supra
Lockboxversion
- Supra
Lot Features
- Back Yard
- Corner Lot
- Cul-De-Sac
- Front Yard
- Gentle Sloping
- Horse Property Unimproved
- Landscaped
- Lawn
- Lot Over 40000 Sqft
- Park Nearby
- Secluded
- Sprinkler System
- Treed Lot
- Yard
Middle School
- SIEVIS
Middleorjuniorschool
- Sierra Vista
Other Structures
- Gazebo
Parcel Number
- 8480012046
Parking Features
- Driveway
- Concrete
- Driveway Up Slope From Street
- Garage Faces Front
- Garage - Two Door
- RV Access/Parking
Patio And Porch Features
- Brick
- Patio
- Patio Open
- Front Porch
Pool Features
- Private
- Diving Board
Postalcodeplus4
- 2915
Property Type
- Single Family Residence
Property Condition
- Turnkey
Road Frontage Type
- City Street
Road Surface Type
- Paved
Roof
- Tile
School District
- Covina Valley Unified
Security Features
- Automatic Gate
- Carbon Monoxide Detector(s)
- Smoke Detector(s)
Sewer
- Public Sewer
Spa Features
- None
Utilities
- Electricity Connected
- Natural Gas Connected
- Sewer Connected
- Water Connected
View
- Meadow
- Trees/Woods
Views
- 25
Virtual Tour Url
- https://thephotodewd.tf.media/x1800623
Window Features
- Double Pane Windows
Year Built
- 1954
Year Built Source
- Assessor
Zoning
- WCRA*

