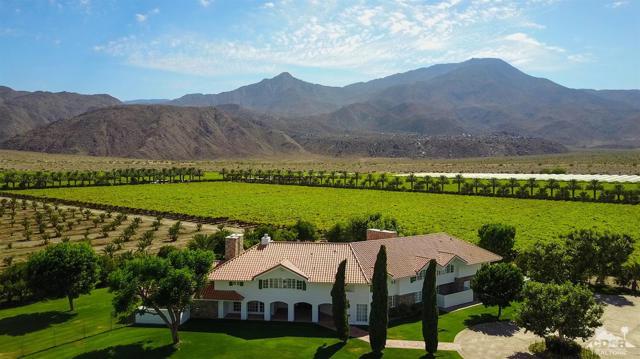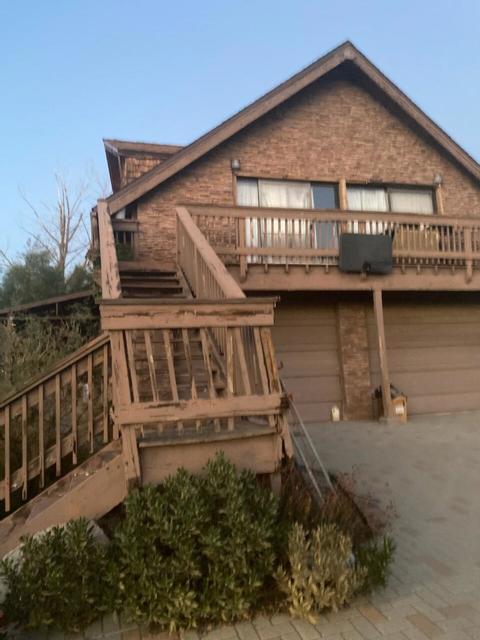26 Sierra Vista Drive, Rancho Mirage, CA 92270
Contact Silva Babaian
Schedule A Showing
Request more information
- MLS#: 219119305DA ( Single Family Residence )
- Street Address: 26 Sierra Vista Drive
- Viewed: 33
- Price: $2,799,000
- Price sqft: $706
- Waterfront: No
- Year Built: 2007
- Bldg sqft: 3964
- Bedrooms: 3
- Total Baths: 4
- Full Baths: 2
- 1/2 Baths: 2
- Garage / Parking Spaces: 4
- Days On Market: 173
- Additional Information
- County: RIVERSIDE
- City: Rancho Mirage
- Zipcode: 92270
- Subdivision: Mirada Estates
- Provided by: Coldwell Banker Realty
- Contact: The Hamilton The Hamilton

- DMCA Notice
-
DescriptionPerched on an elevated corner lot within Rancho Mirage's exclusive Mirada Estates, this architecturally distinct residence captures the essence of refined desert living. With expansive walls of glass, the home showcases spectacular mountain and city light views, merging indoor and outdoor spaces in perfect harmony. Privacy is paramount in this 3,964 sq. ft. retreat, which features three luxurious en suite bedrooms, including a primary suite and a private entry casita. A Murphy bed in the den/office increases the sleeping capacity to 8+. Elegant design elements, from quartzite stone finishes to the custom built in storage, underscore the meticulous craftsmanship throughout. At the heart of the home, a recently remodeled gourmet kitchen with Wolf appliances, Subzero refrigeration, and custom quartzite counters enhances the home's unique architectural flair. The outdoor spaces, featuring an infinity edge saltwater pool, Burning Bush fire pit, and expansive patio areas, provide an ideal setting for both relaxation and entertaining. The home is equipped with a 27MWh rooftop solar system, Tesla Power Walls, and a whole house music system, marrying high end technology with environmental sustainability. Residents enjoy exclusive access to the Ritz Carlton's Mirada Preferred Access Program, which includes discounts on dining, spa services, and fitness facilities, as well as privileged access to resort amenities. This remarkable property is an ideal choice for those seeking an elevated lifestyle with privacy, unparalleled views, and access to world class amenities
Property Location and Similar Properties
Features
Appliances
- Gas Cooktop
- Microwave
- Electric Oven
- Vented Exhaust Fan
- Water Line to Refrigerator
- Water Purifier
- Refrigerator
- Disposal
- Dishwasher
- Electric Water Heater
- Tankless Water Heater
- Instant Hot Water
- Range Hood
Architectural Style
- Contemporary
Association Amenities
- Controlled Access
- Maintenance Grounds
- Security
Association Fee
- 1720.00
Association Fee Frequency
- Monthly
Carport Spaces
- 0.00
Construction Materials
- Stucco
- Stone
Cooling
- Central Air
Country
- US
Door Features
- Double Door Entry
Eating Area
- Breakfast Counter / Bar
- Dining Room
Exclusions
- Sonos wireless sound system.
Fencing
- Masonry
Fireplace Features
- Fire Pit
- Gas
- See Through
- Living Room
Flooring
- Wood
- Tile
Foundation Details
- Slab
Garage Spaces
- 2.00
Heating
- Central
- Forced Air
- Natural Gas
Inclusions
- Kitchen appliances
- washer
- dryer
Interior Features
- Elevator
- Storage
- Wired for Sound
- Recessed Lighting
- Open Floorplan
- High Ceilings
Laundry Features
- Individual Room
Living Area Source
- Assessor
Lockboxtype
- None
Lot Features
- Corner Lot
- Sprinklers Drip System
- Planned Unit Development
Parcel Number
- 686530008
Parking Features
- Garage Door Opener
- Driveway
Patio And Porch Features
- Covered
- Concrete
Pool Features
- Waterfall
- In Ground
- Electric Heat
- Private
Property Type
- Single Family Residence
Roof
- Metal
Security Features
- 24 Hour Security
- Gated Community
Spa Features
- Heated
- Private
- In Ground
Subdivision Name Other
- Mirada Estates
Uncovered Spaces
- 2.00
View
- City Lights
- Valley
- Panoramic
- Mountain(s)
Views
- 33
Window Features
- Drapes
- Blinds
Year Built
- 2007
Year Built Source
- Assessor



















































