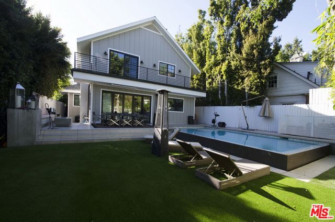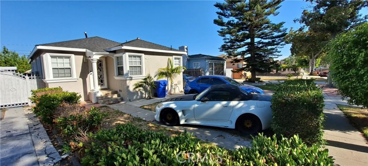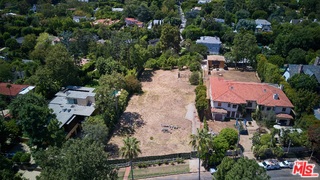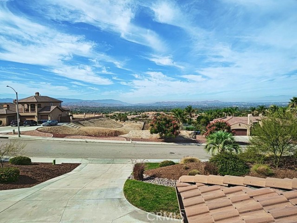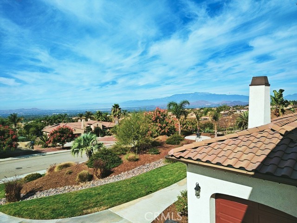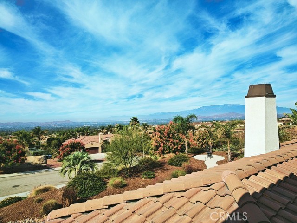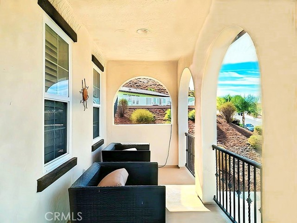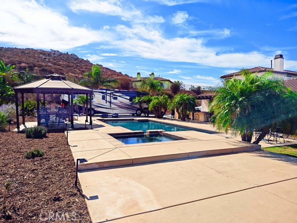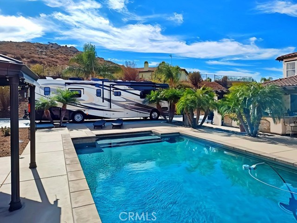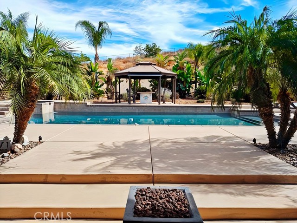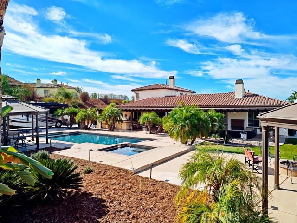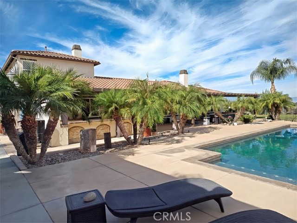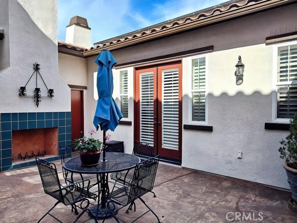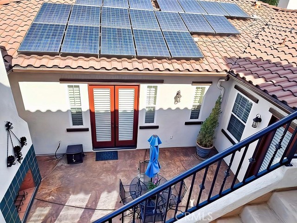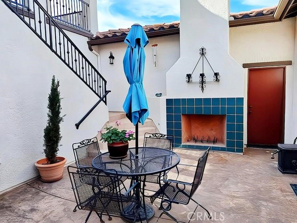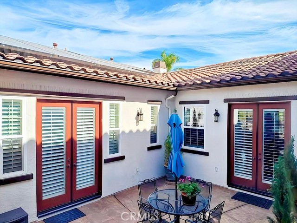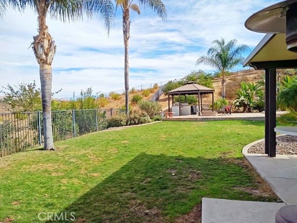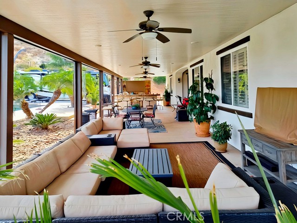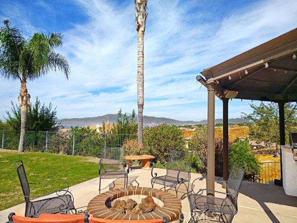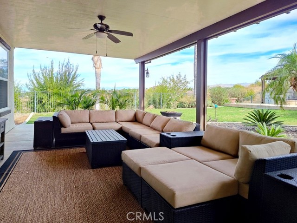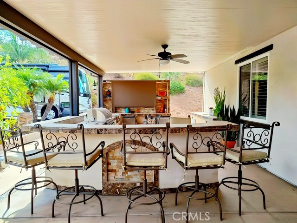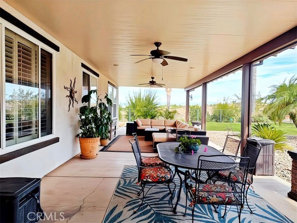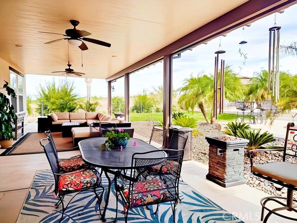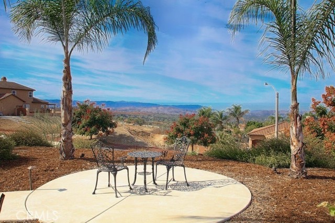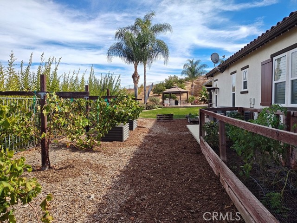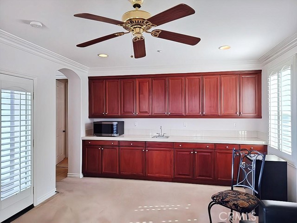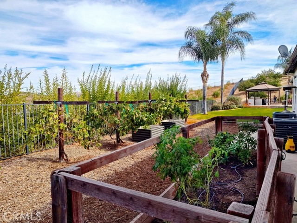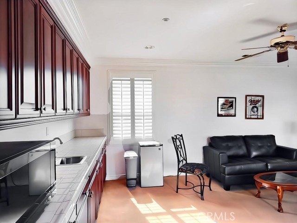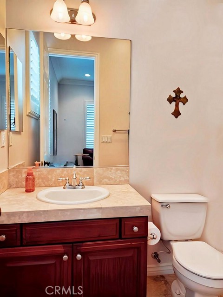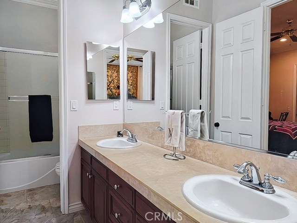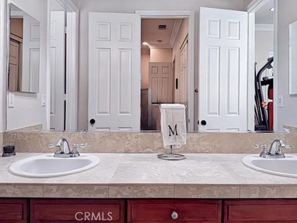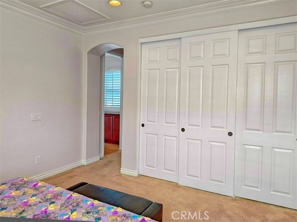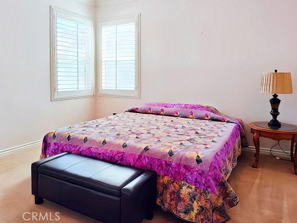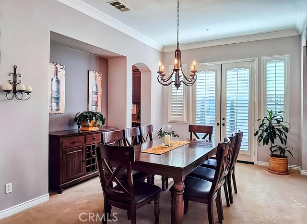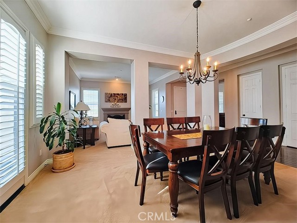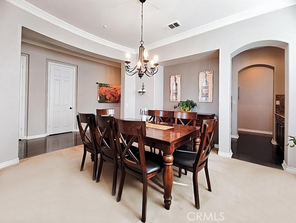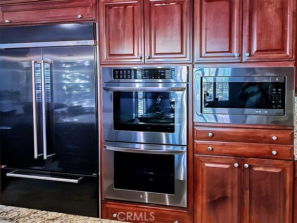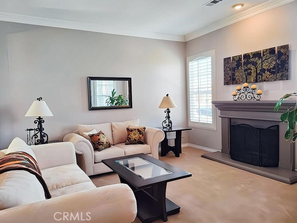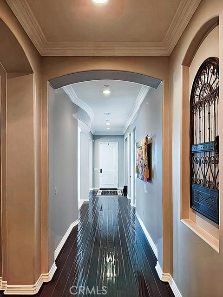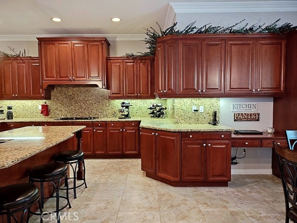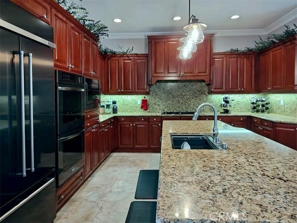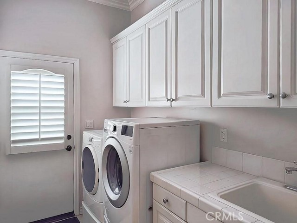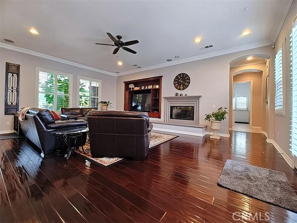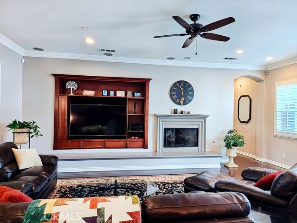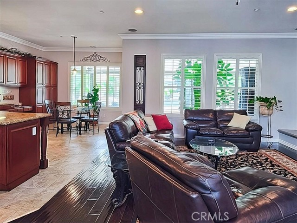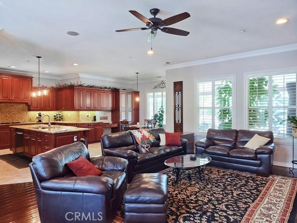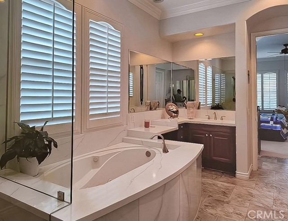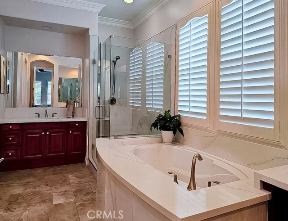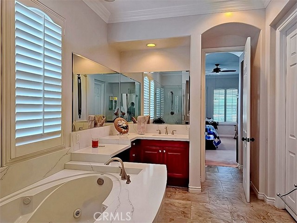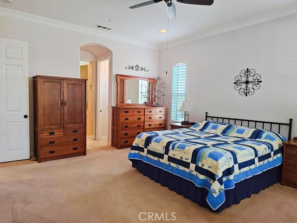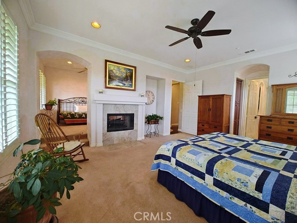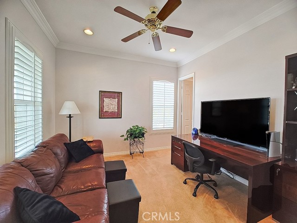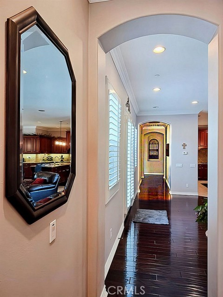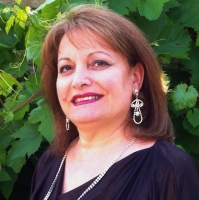7976 Bligh Court, Riverside, CA 92506
Contact Silva Babaian
Schedule A Showing
Request more information
- MLS#: IV24226837 ( Single Family Residence )
- Street Address: 7976 Bligh Court
- Viewed: 14
- Price: $1,629,600
- Price sqft: $404
- Waterfront: Yes
- Wateraccess: Yes
- Year Built: 2007
- Bldg sqft: 4035
- Bedrooms: 4
- Total Baths: 5
- Full Baths: 4
- 1/2 Baths: 1
- Garage / Parking Spaces: 4
- Days On Market: 95
- Acreage: 1.03 acres
- Additional Information
- County: RIVERSIDE
- City: Riverside
- Zipcode: 92506
- District: Riverbank Unified
- Provided by: FIRST TEAM REAL ESTATE
- Contact: CHERYL CHERYL

- DMCA Notice
-
DescriptionAbsolutely stunning panoramic view pool home with a built in BBQ for entertaining! Home Features (4) bedroom, (4) bath & (2) fireplaces. Master bedroom with dual fireplace, large tub with separate shower & large walk in closets. (2) Bedrooms share a jack & Jill bath. Separate laundry room. Private courtyard with fireplace leading to the guest house over garages which has a living room with wet bar (1) bedroom & (1) bath. (4) Car garage, side yard features RV parking. (6) Avocado trees, fig tree, peach, grapefruit trees, lime, lemon, orange trees, blood orange, nectarine, palo grapefruit trees, outdoor covered BBQ, aluminum patio cover with fans, (2) gazebos, 30 amp for RV, new tile flooring in kitchen, solar paid off for property not pool area, master portable A/C unit to remain with property, master bath new shower door, marble around tub area with porcelain tile, shutters throughout home, water heater about 2 years old, refrigerator to remain with property about 2 years old. Must see this gem to appreciate the features of this property!
Property Location and Similar Properties
Features
Appliances
- Barbecue
- Built-In Range
- Dishwasher
- Double Oven
- Disposal
- Gas Cooktop
- Microwave
- Water Heater
Assessments
- Unknown
Association Fee
- 0.00
Commoninterest
- None
Common Walls
- No Common Walls
Cooling
- Central Air
Country
- US
Days On Market
- 91
Eating Area
- In Kitchen
Entry Location
- GZround Level
- Np steps
Exclusions
- All fire tables located outside of proprety
- All Patio furniture.
Fencing
- Chain Link
Fireplace Features
- Family Room
- Living Room
- Primary Bedroom
- Primary Retreat
- Outside
- See Through
- Two Way
Flooring
- Carpet
- Tile
- Wood
Garage Spaces
- 4.00
Heating
- Central
Inclusions
- AC protable fan
- Oven
- dishwasher
- water filiter
- (3) cypress trees in front of house
- refrigerator
- outside tv in the island BBQ.
Interior Features
- Attic Fan
Laundry Features
- Individual Room
Levels
- Two
Living Area Source
- Assessor
Lockboxtype
- None
Lot Features
- Cul-De-Sac
- Landscaped
- Sprinklers In Front
Parcel Number
- 243540004
Pool Features
- Private
- In Ground
- Waterfall
Postalcodeplus4
- 7576
Property Type
- Single Family Residence
Property Condition
- Turnkey
School District
- Riverbank Unified
Sewer
- Public Sewer
View
- City Lights
- Hills
- Mountain(s)
- Neighborhood
Views
- 14
Water Source
- Public
Year Built
- 2007
Year Built Source
- Assessor

