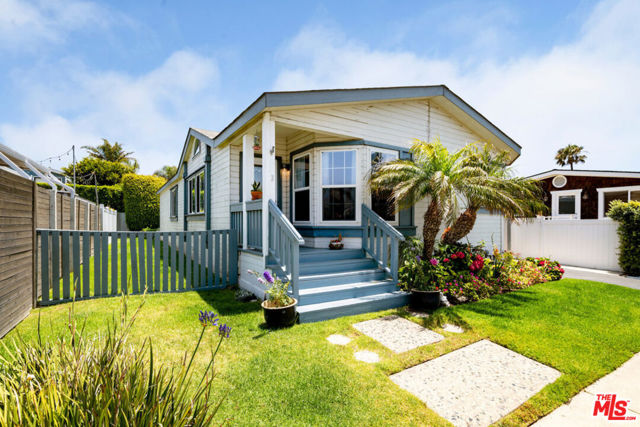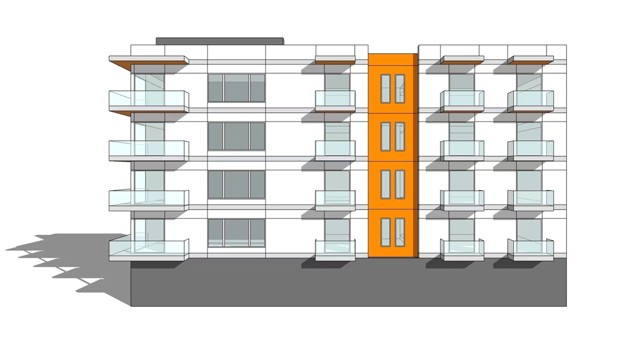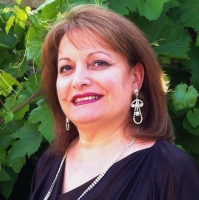4260 Laurel Glen Drive, Moorpark, CA 93021
Contact Silva Babaian
Schedule A Showing
Request more information
- MLS#: 224004540 ( Single Family Residence )
- Street Address: 4260 Laurel Glen Drive
- Viewed: 5
- Price: $1,175,000
- Price sqft: $404
- Waterfront: No
- Year Built: 1984
- Bldg sqft: 2909
- Bedrooms: 5
- Total Baths: 3
- Full Baths: 3
- Garage / Parking Spaces: 3
- Days On Market: 56
- Additional Information
- County: VENTURA
- City: Moorpark
- Zipcode: 93021
- Subdivision: Buttercreek/mtn. Meadows 327
- District: Moorpark Unified
- Provided by: Keller Williams Westlake Village
- Contact:

- DMCA Notice
-
DescriptionHere's your opportunity to own a stunning 5 bedroom home (4 with an optional 5th bedroom) crafted for those who embrace both entertaining and relaxation. Step inside to find soaring vaulted ceilings, recessed lighting, custom wood floors, and a bright open concept layout that is as grand as it is welcoming.Picture yourself gathered in the cozy library, surrounded by your favorite books, with a fire crackling nearby. Or get ready to whip up culinary masterpieces in a chef's dream kitchen, complete with a premium 6 burner Viking range, custom cabinetry, granite counters, and a custom farm sink so beautiful you'll find any excuse to linger. No expense was spared here! This kitchen is ready for all your creative flavors to come to life!Connected seamlessly to the step down family room, there's space for everyone to join in whether it's a game of pool, catching the latest game on TV, or staying warm by the fire. And when it's time to take the gathering outside, the patio and deck extend your entertaining space in style.Upstairs, discover three generously sized secondary bedrooms, a cozy loft, and a master retreat that truly feels like a sanctuary. Complete with its own sitting area, gas fireplace, and a spacious bathroom with dual sinks, a separate tub, and shower plus ample closet space the master suite is everything you could ask for.And when it's time to unwind, step out into the serene backyard for a soak in your private spa. Want a bigger splash? The community pool and spa are just down the street.Welcome to Buttercreek Mountain Meadows, where your perfect home is ready to make every dream come true!
Property Location and Similar Properties
Features
Appliances
- Dishwasher
- Gas Cooking
- Vented Exhaust Fan
- Disposal
- Double Oven
- Range Hood
- Gas Water Heater
Association Amenities
- Clubhouse
- Meeting Room
Association Fee
- 165.00
Association Fee Frequency
- Monthly
Common Walls
- No Common Walls
Construction Materials
- Stucco
Cooling
- Central Air
Days On Market
- 33
Direction Faces
- West
Door Features
- Double Door Entry
- Sliding Doors
Eating Area
- Breakfast Counter / Bar
Entry Location
- Ground Level w/Steps
Fencing
- Block
Fireplace Features
- Gas
- Gas Starter
- Primary Bedroom
- Living Room
- Family Room
Flooring
- Carpet
Garage Spaces
- 3.00
Heating
- Natural Gas
- Central
Interior Features
- Cathedral Ceiling(s)
- Wet Bar
- Recessed Lighting
Landleaseamount
- 0.00
Laundry Features
- Gas Dryer Hookup
- Gas & Electric Dryer Hookup
- Individual Room
Levels
- Two
Living Area Source
- Public Records
Lockboxtype
- See Remarks
- Supra
Lot Features
- Paved
- Rectangular Lot
- Back Yard
- Lawn
Parcel Number
- 5060080245
Parking Features
- Concrete
- Garage Door Opener
- Garage - Three Door
Patio And Porch Features
- Deck
- Concrete
Pool Features
- Association
- Gunite
- In Ground
Postalcodeplus4
- 2725
Property Type
- Single Family Residence
Property Condition
- Updated/Remodeled
School District
- Moorpark Unified
Security Features
- Fire and Smoke Detection System
Spa Features
- Gunite
- In Ground
- Association
- Private
Subdivision Name Other
- Buttercreek/MTN. Meadows-327 - 327
Window Features
- Double Pane Windows
Year Built
- 1984
Year Built Source
- Assessor
Zoning
- RPD-6U



















































