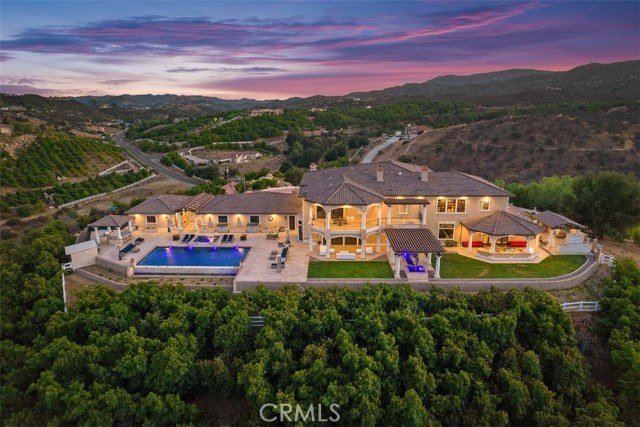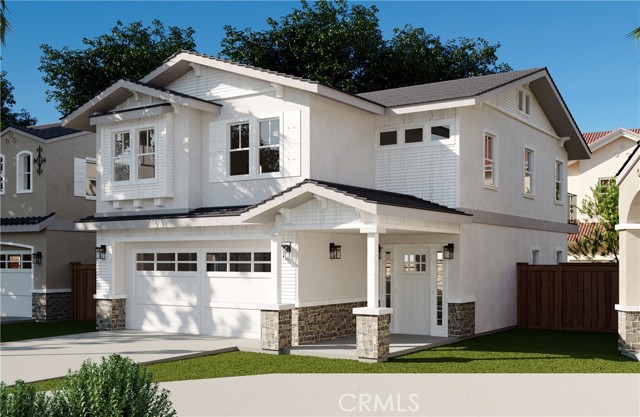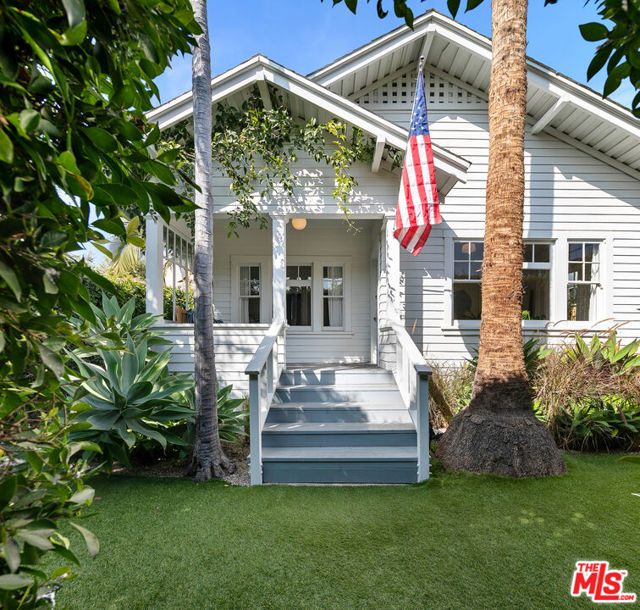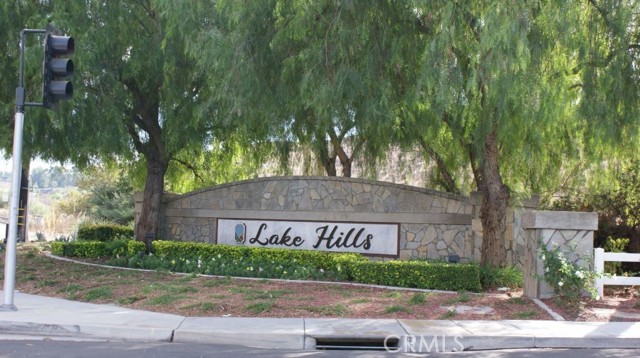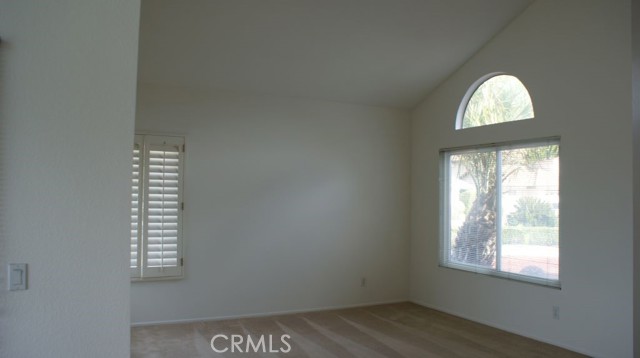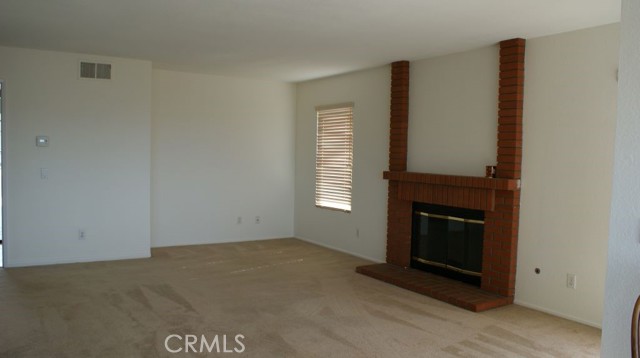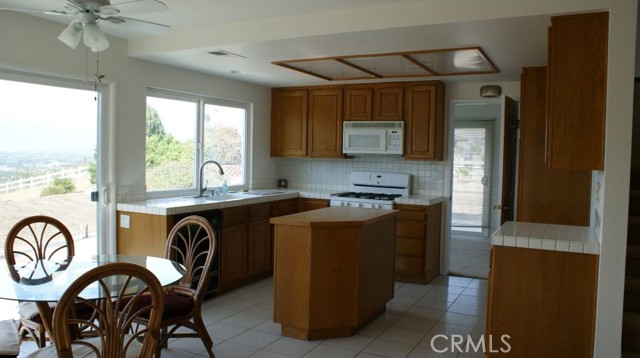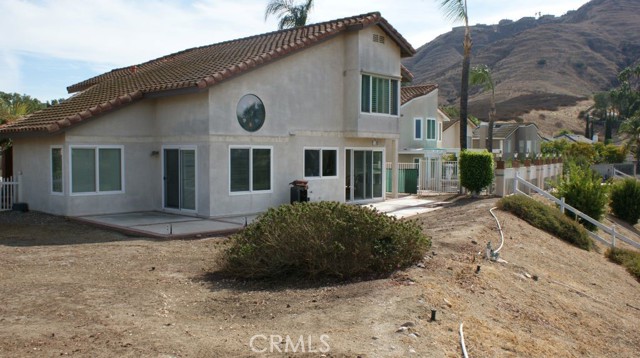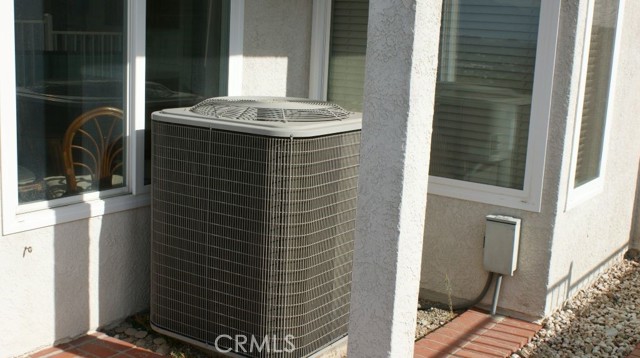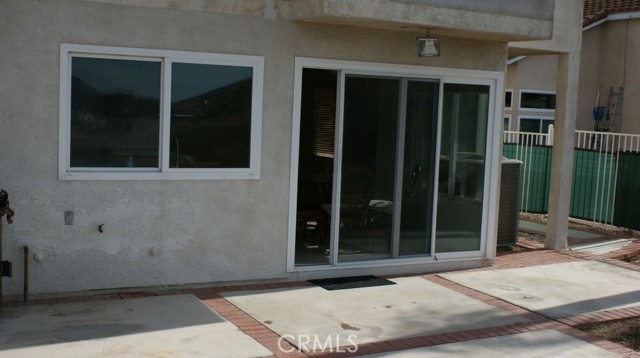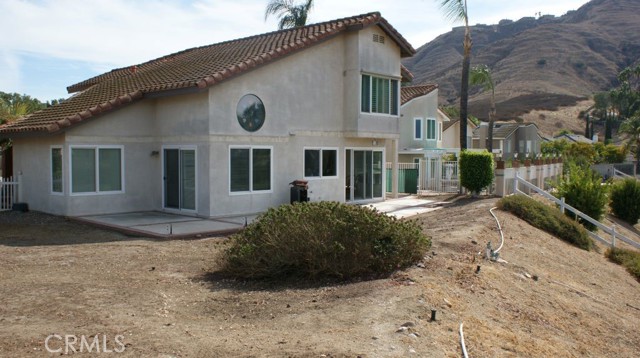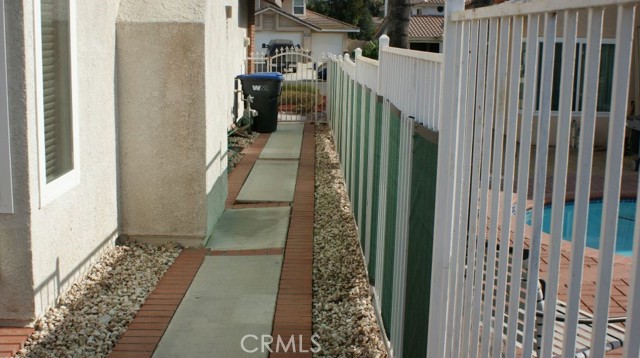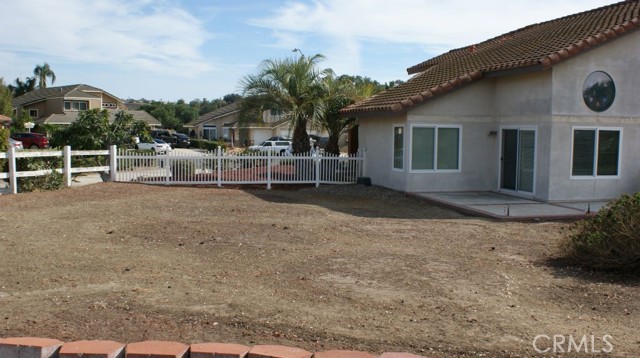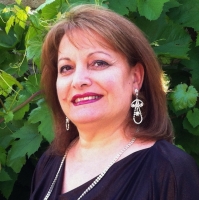17474 Crestlake Lane, Riverside, CA 92503
Contact Silva Babaian
Schedule A Showing
Request more information
- MLS#: CV24224207 ( Single Family Residence )
- Street Address: 17474 Crestlake Lane
- Viewed: 34
- Price: $800,000
- Price sqft: $378
- Waterfront: Yes
- Wateraccess: Yes
- Year Built: 1988
- Bldg sqft: 2117
- Bedrooms: 4
- Total Baths: 3
- Full Baths: 2
- 1/2 Baths: 1
- Garage / Parking Spaces: 3
- Days On Market: 139
- Additional Information
- County: RIVERSIDE
- City: Riverside
- Zipcode: 92503
- District: Alvord Unified
- Elementary School: LAKHIL
- Middle School: VILLEG
- High School: HILLCR
- Provided by: Ofir Andrews, Broker
- Contact: Ofir Ofir

- DMCA Notice
-
DescriptionLake Hills with Breath Taking Views!!! Come view this Beautiful Home with Gorgeous Views from the Living room, dining Room, Kitchen and Family room. Views of the Hills and all the City Lights. This home features an Open Living Room and Dining Room. Half Bath downstairs. Indoor Laundry Room with Storage Cabinets. Kitchen is next to the Dining room. It features a Center Island, Lots of Storage Cabinets, Stove, Microwave. White Tile Countertops. Big windows to enjoy the fabulous views. Dining Area and Family room with a Fireplace. Upstairs there are Three Bedrooms and a Master Bedroom. The Master Bedroom has views of the Hills and City Lights. The Master Bath room includes a Double Sink Vanity with a large mirror, a Walk In Shower and large Walk In Closet and a Private Toilet Room. The other bedrooms have Mirrored Wardrobe doors. Then there is a Full Bathroom with a Walk In Shower and a Single Sink Vanity. Downstairs you have access to the Three Car Garage with Garage Door Openers and a Utility Tb in the third garage. The back Yard has a cement slab. The side yard is very large and flat ready to build or extend the patio area. This lot is+.58 acre of land. It does slop down and is fenced which opens up the Beautiful View.
Property Location and Similar Properties
Features
Accessibility Features
- Low Pile Carpeting
- Parking
Appliances
- Free-Standing Range
- Gas Oven
- Gas Range
- Microwave
Architectural Style
- Contemporary
Assessments
- Unknown
Association Amenities
- Call for Rules
Association Fee
- 109.00
Association Fee Frequency
- Monthly
Commoninterest
- None
Common Walls
- No Common Walls
Construction Materials
- Drywall Walls
- Stucco
Cooling
- Central Air
- Gas
Country
- US
Days On Market
- 126
Eating Area
- Area
- Family Kitchen
Electric
- Standard
Elementary School
- LAKHIL
Elementaryschool
- Lake Hills
Entry Location
- Ground level
Fireplace Features
- Family Room
- Wood Burning
Flooring
- Carpet
- Tile
- Vinyl
Foundation Details
- Slab
Garage Spaces
- 3.00
Heating
- Central
- Fireplace(s)
- Natural Gas
High School
- HILLCR
Highschool
- Hillcrest
Inclusions
- Stove
- Microwave
Interior Features
- Ceiling Fan(s)
- High Ceilings
- Tile Counters
Laundry Features
- Individual Room
- Inside
- Washer Hookup
Levels
- Two
Living Area Source
- Assessor
Lockboxtype
- See Remarks
- Supra
Lockboxversion
- Supra
Lot Features
- 0-1 Unit/Acre
- Cul-De-Sac
- Gentle Sloping
- Level with Street
- Lot 20000-39999 Sqft
- Irregular Lot
- Sprinklers In Front
- Sprinklers In Rear
Middle School
- VILLEG
Middleorjuniorschool
- Villegas
Parcel Number
- 136271004
Parking Features
- Direct Garage Access
- Driveway
- Paved
- Driveway Level
- Garage
- Garage Faces Front
- Garage - Two Door
- Garage Door Opener
Patio And Porch Features
- Concrete
Pool Features
- None
Postalcodeplus4
- 6500
Property Type
- Single Family Residence
Road Frontage Type
- City Street
Road Surface Type
- Paved
Roof
- Tile
School District
- Alvord Unified
Sewer
- Public Sewer
Spa Features
- None
Utilities
- Electricity Connected
- Natural Gas Connected
- Sewer Connected
- Water Connected
View
- City Lights
- Hills
- Panoramic
Views
- 34
Water Source
- Public
Window Features
- Custom Covering
- Shutters
Year Built
- 1988
Year Built Source
- Public Records
Zoning
- R-1-20000

