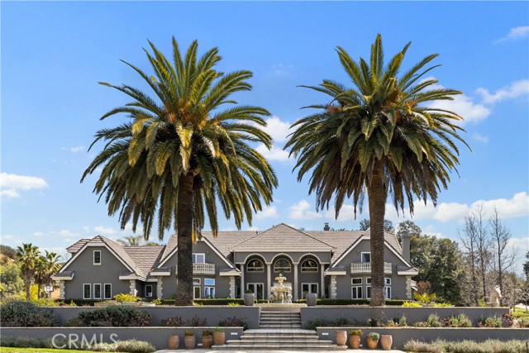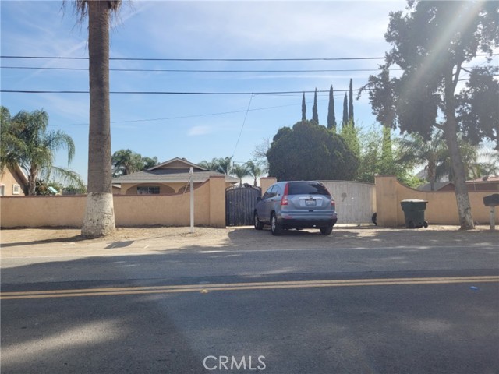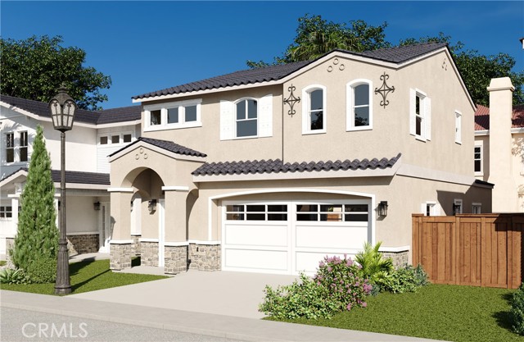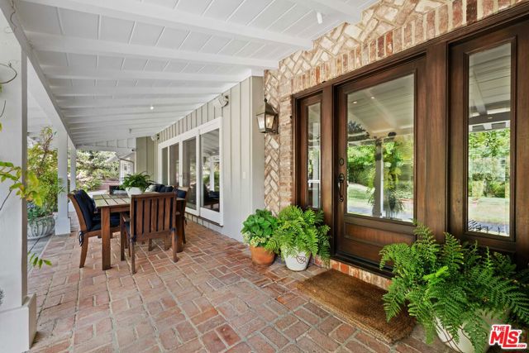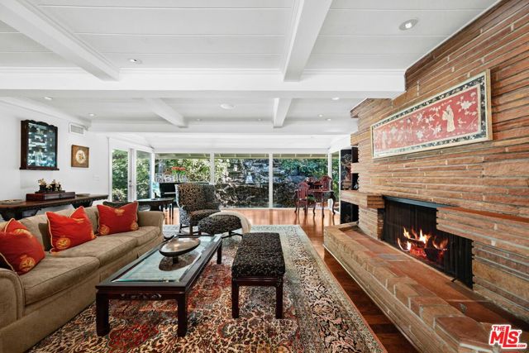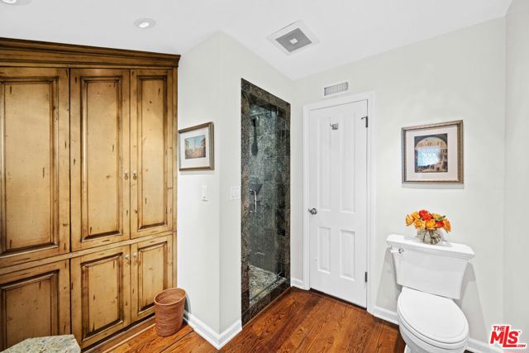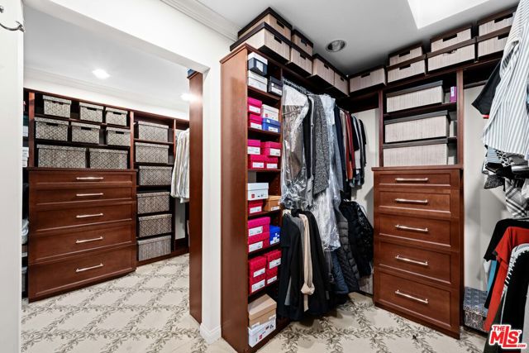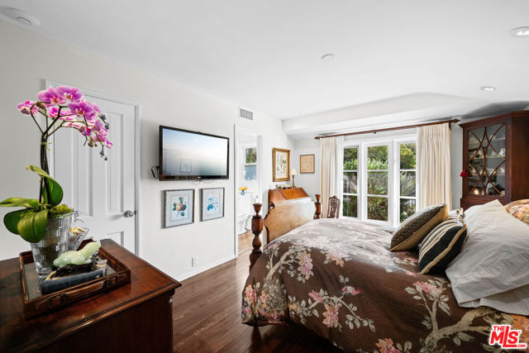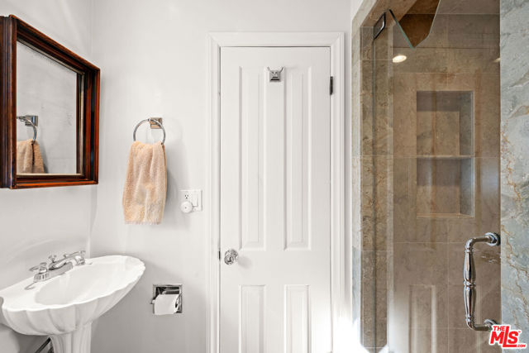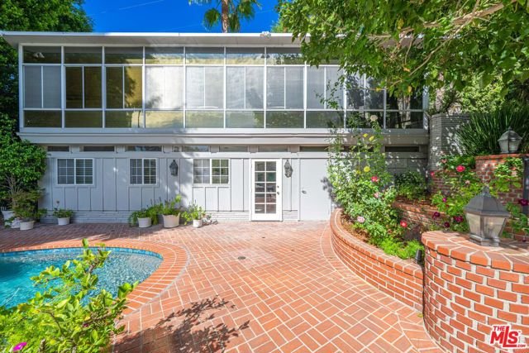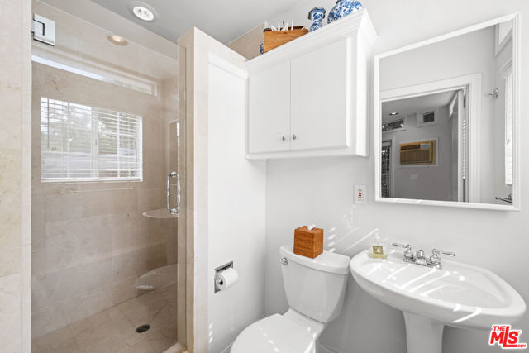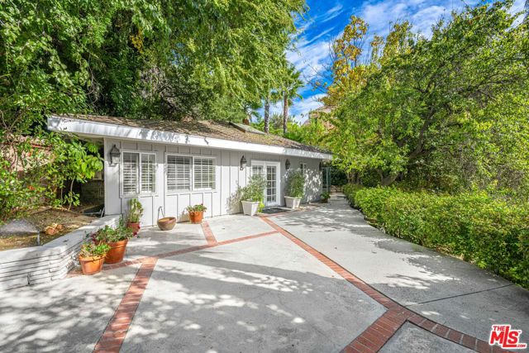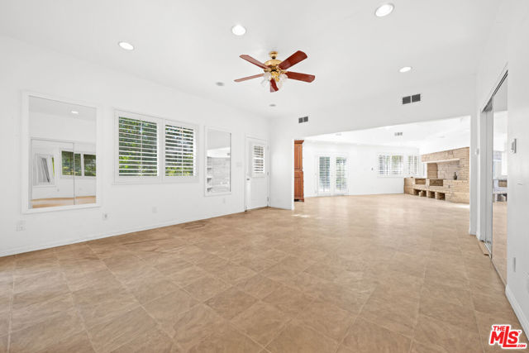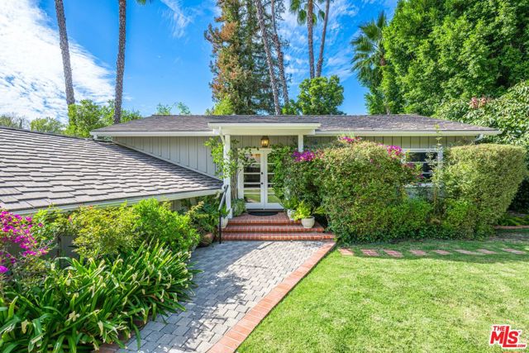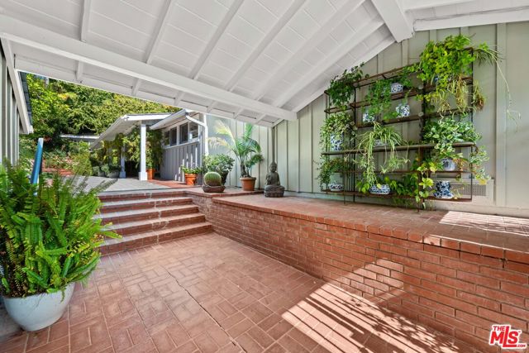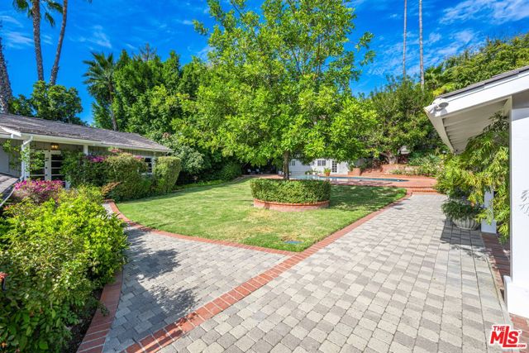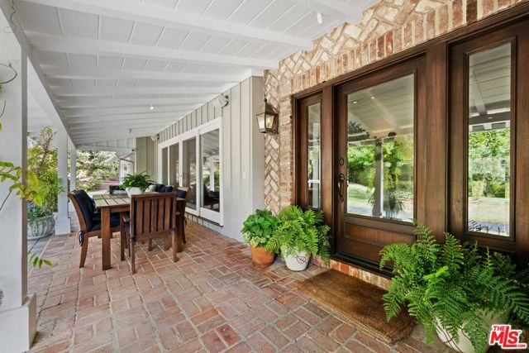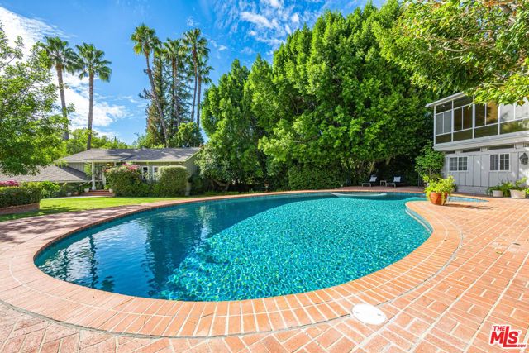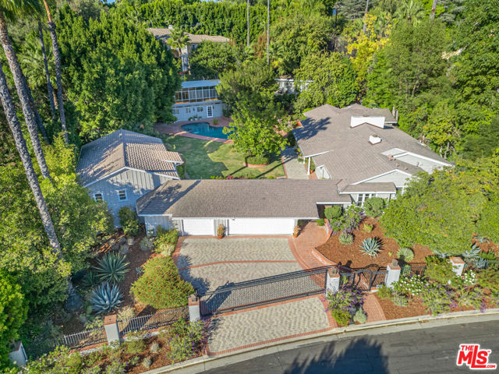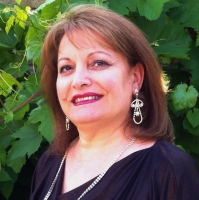16475 Garvin Drive, Encino, CA 91436
Contact Silva Babaian
Schedule A Showing
Request more information
- MLS#: 24459287 ( Single Family Residence )
- Street Address: 16475 Garvin Drive
- Viewed: 1
- Price: $3,950,000
- Price sqft: $624
- Waterfront: Yes
- Wateraccess: Yes
- Year Built: 1951
- Bldg sqft: 6331
- Bedrooms: 6
- Total Baths: 1
- Full Baths: 1
- Garage / Parking Spaces: 6
- Days On Market: 114
- Additional Information
- County: LOS ANGELES
- City: Encino
- Zipcode: 91436
- Provided by: Rodeo Realty
- Contact: Judson Judson

- DMCA Notice
-
DescriptionA beautiful, serene, extraordinary compound awaits you behind private gates in the coveted Lanai School district of Encino. Remodeled in the 1950's by Frank Lloyd Wright's son, Lloyd Wright, along with an update in 2011 this stunning property consists of a 3bed, 3bath 3,056 sf single family residence (per Assessor), Guest House #1 consisting of 1,611 sf (per appraisal), Guest House #2 consists of 584 sf (per appraisal), and a Game Room consisting of 1,080 sf (per appraisal). There is roughly 6,331 sf of livable space on this phenomenal 27,936 sf piece of property that includes an updated pool & spa within this magical setting. Easy Westside access. Enjoy Ventura Boulevard's vibrant dining and shopping experiences. Opportunities abound regarding the use of this incredible property with its multiple structures. Bring your needs and imaginations. SOLD AS IS
Property Location and Similar Properties
Features
Appliances
- Barbecue
- Dishwasher
- Disposal
- Microwave
- Refrigerator
- Vented Exhaust Fan
- Built-In
- Gas Cooktop
- Double Oven
- Gas Oven
- Range
- Range Hood
Architectural Style
- Ranch
Common Walls
- No Common Walls
Cooling
- Central Air
- Wall/Window Unit(s)
Country
- US
Entry Location
- Ground Level w/steps
Fencing
- Wrought Iron
- Wood
- Chain Link
Fireplace Features
- Dining Room
- Living Room
Flooring
- Carpet
- Wood
Garage Spaces
- 3.00
Heating
- Central
- Forced Air
Interior Features
- Ceiling Fan(s)
- Bar
- Coffered Ceiling(s)
- Crown Molding
- Recessed Lighting
- Storage
Laundry Features
- Washer Included
- Dryer Included
- In Kitchen
Levels
- One
Living Area Source
- Appraiser
Lot Features
- Back Yard
- Front Yard
- Landscaped
- Lawn
- Secluded
- Yard
Other Structures
- Guest House
Parcel Number
- 2284011020
Parking Features
- Controlled Entrance
- Covered
- Garage Door Opener
- Driveway
- Paved
- Garage - Three Door
- Gated
- Private
- Side by Side
- Uncovered
Pool Features
- In Ground
- Heated
- Permits
- Tile
- Private
Postalcodeplus4
- 3636
Property Type
- Single Family Residence
Property Condition
- Updated/Remodeled
- Repairs Cosmetic
Roof
- Composition
- Metal
- Slate
Security Features
- Automatic Gate
- Smoke Detector(s)
Sewer
- Other
Spa Features
- Heated
- In Ground
Uncovered Spaces
- 3.00
View
- Trees/Woods
- Courtyard
- Pool
Year Built
- 1951
Year Built Source
- Assessor
Zoning
- LARE15

