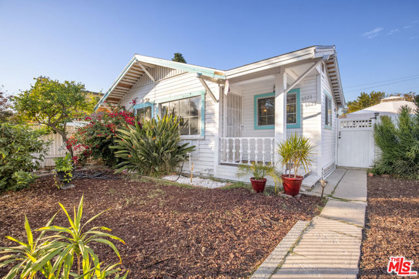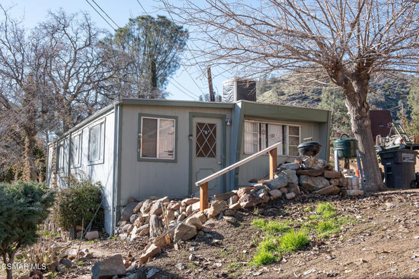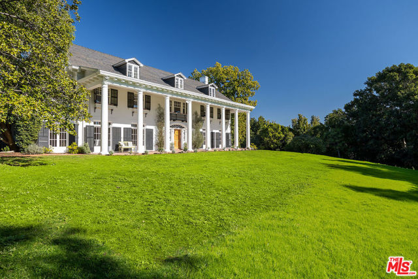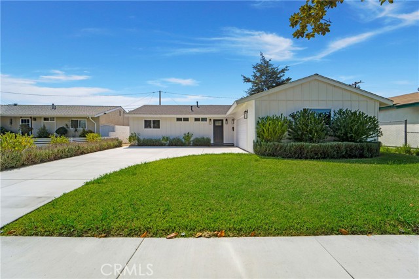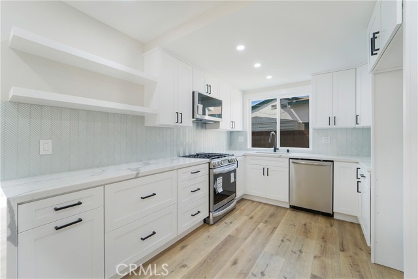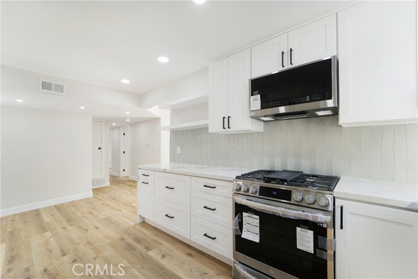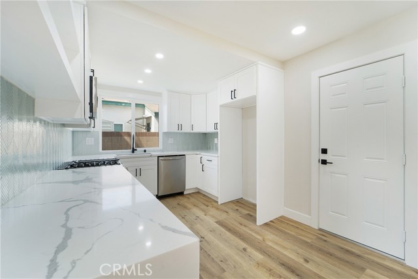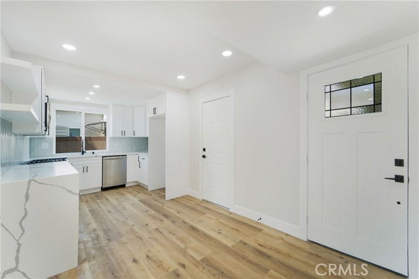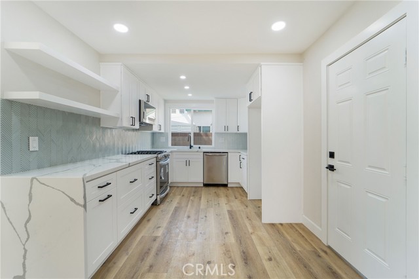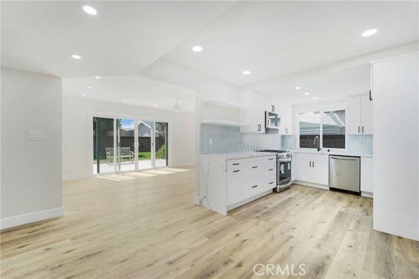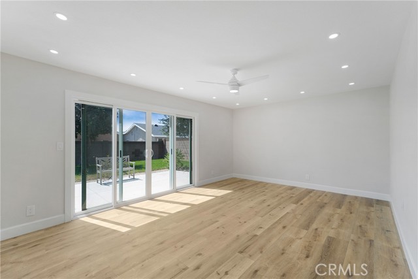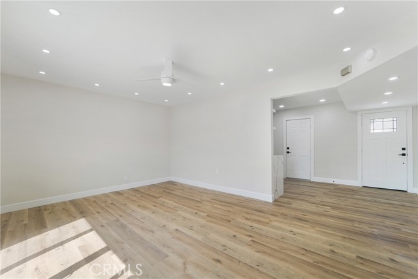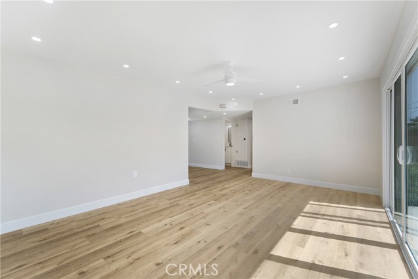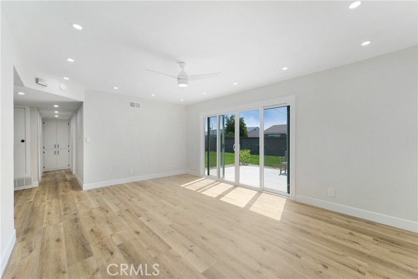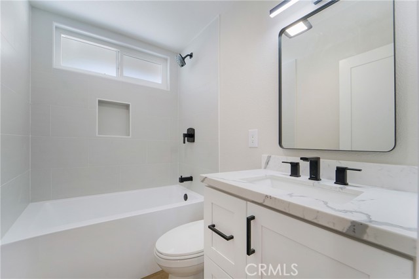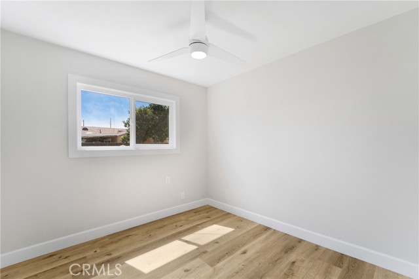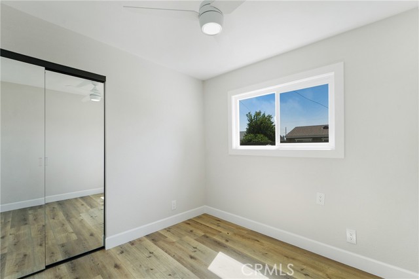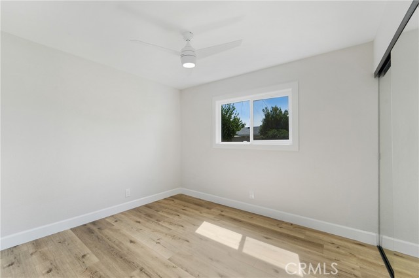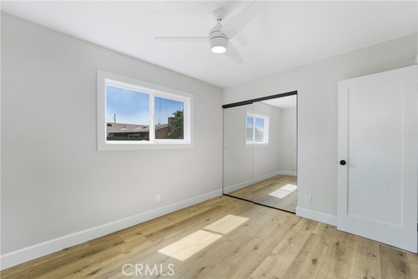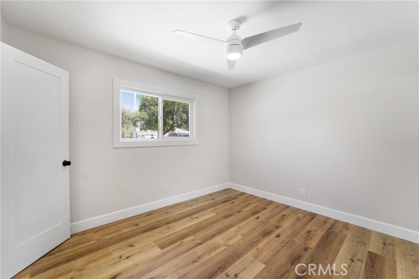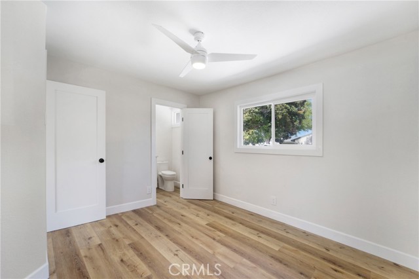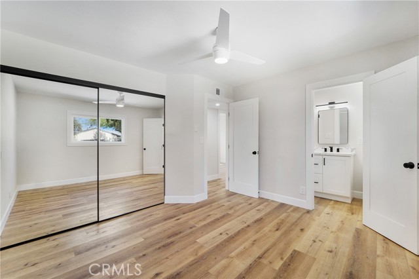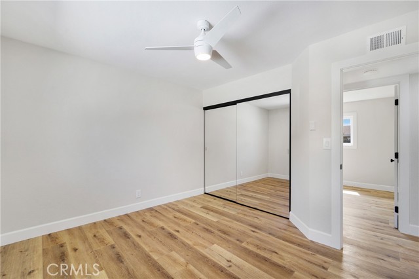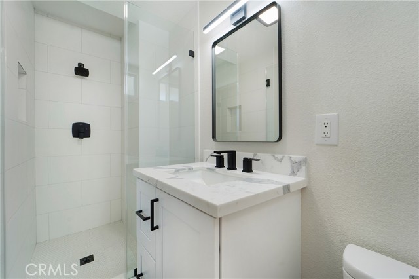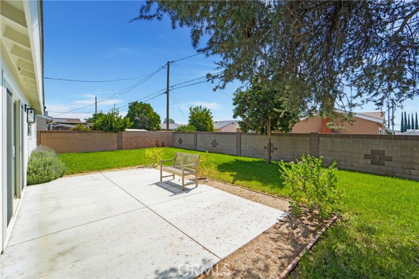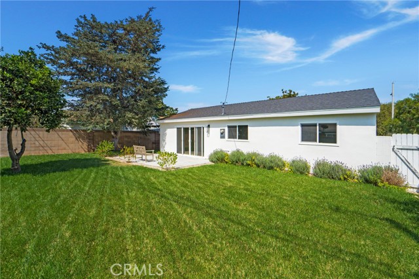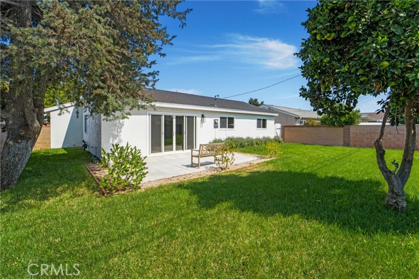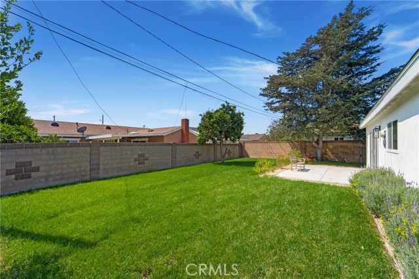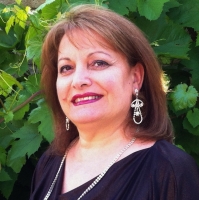12664 Renville Street, Lakewood, CA 90715
Contact Silva Babaian
Schedule A Showing
Request more information
- MLS#: OC24225781 ( Single Family Residence )
- Street Address: 12664 Renville Street
- Viewed: 16
- Price: $1,099,000
- Price sqft: $1,041
- Waterfront: Yes
- Wateraccess: Yes
- Year Built: 1963
- Bldg sqft: 1056
- Bedrooms: 3
- Total Baths: 2
- Garage / Parking Spaces: 2
- Days On Market: 83
- Additional Information
- County: LOS ANGELES
- City: Lakewood
- Zipcode: 90715
- Subdivision: East Lakewood (elk)
- District: ABC Unified
- Elementary School: PALM
- Middle School: TETZLA
- High School: ARTESI
- Provided by: Arch Rock Realty, Inc.
- Contact: Heidi Heidi

- DMCA Notice
-
DescriptionWelcome to your dream home in Lakewood! The house has been completely remodeled throughout. The exterior features updated siding and roof. The kitchen has been updated with waterfall quartz countertops, cabinets with floating shelves, and stainless steel appliances, such as a counter depth Frigidaire Gallery French door refrigerator, dishwasher, and gas range. The main suite bedroom features an attached bath. The guest bathroom features a modern deep soaking tub and quartz countertops. All bedrooms feature mirrored closet doors and ceiling fans to keep you cool in the summer. The home has updated windows and doors, wide plank luxury vinyl plank floors, and recessed lighting throughout the main living areas. The house is on a spacious 6,002 square foot lot with a mature orange tree and an updated concrete patio, perfect for entertaining. The updated concrete driveway leads to an attached two car garage featuring epoxy floors and plenty of storage.
Property Location and Similar Properties
Features
Appliances
- Dishwasher
- Electric Oven
- Gas Range
- Refrigerator
Architectural Style
- Contemporary
- Craftsman
- Modern
- Ranch
Assessments
- Unknown
Association Fee
- 0.00
Commoninterest
- None
Common Walls
- No Common Walls
Cooling
- Central Air
Country
- US
Days On Market
- 79
Eating Area
- In Kitchen
Elementary School
- PALM
Elementaryschool
- Palm
Entry Location
- Ground
Exclusions
- None
Fireplace Features
- None
Flooring
- Vinyl
Garage Spaces
- 2.00
Green Energy Efficient
- Appliances
Heating
- Central
High School
- ARTESI
Highschool
- Artesia
Inclusions
- All appliances including refridgerator that will be installed 11/3/2024
Interior Features
- Built-in Features
- Ceiling Fan(s)
- Quartz Counters
Laundry Features
- In Garage
Levels
- One
Living Area Source
- Assessor
Lockboxtype
- Supra
Lockboxversion
- Supra BT LE
Lot Features
- Front Yard
- Sprinkler System
- Sprinklers Drip System
- Sprinklers In Front
- Sprinklers In Rear
Middle School
- TETZLA
Middleorjuniorschool
- Tetzlaff
Parcel Number
- 7057029013
Parking Features
- Driveway
- Garage - Single Door
Pool Features
- None
Postalcodeplus4
- 1924
Property Type
- Single Family Residence
School District
- ABC Unified
Security Features
- Carbon Monoxide Detector(s)
- Fire and Smoke Detection System
Sewer
- Public Sewer
Subdivision Name Other
- East Lakewood (ELK)
Utilities
- Electricity Available
- Natural Gas Available
- Sewer Available
- Water Available
View
- City Lights
Views
- 16
Water Source
- Public
Year Built
- 1963
Year Built Source
- Assessor
Zoning
- LKR1YY

