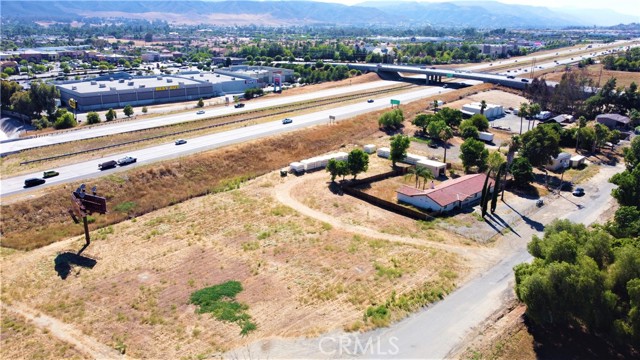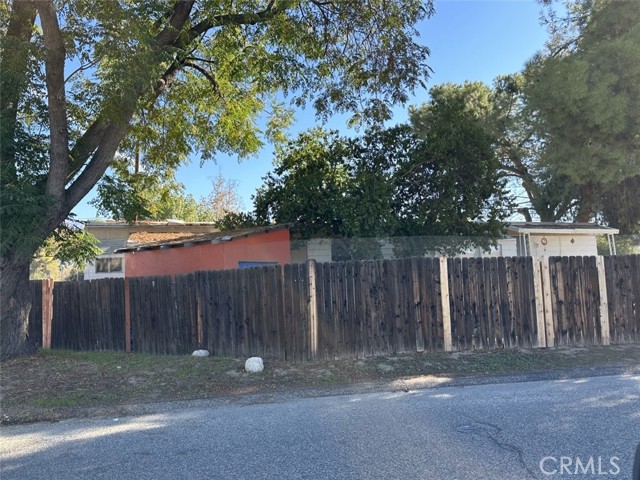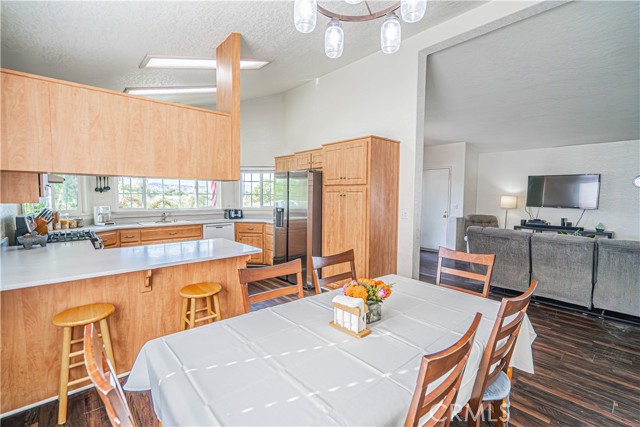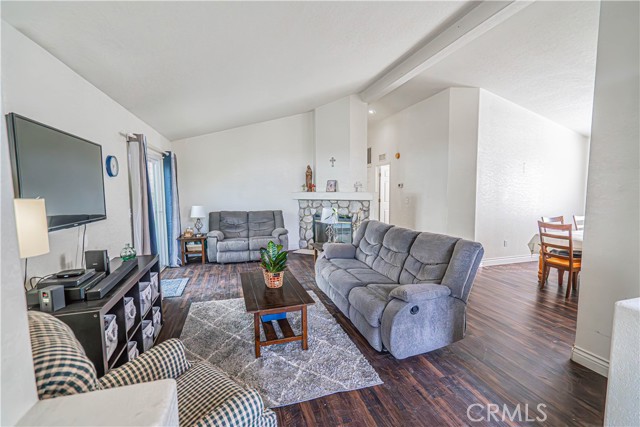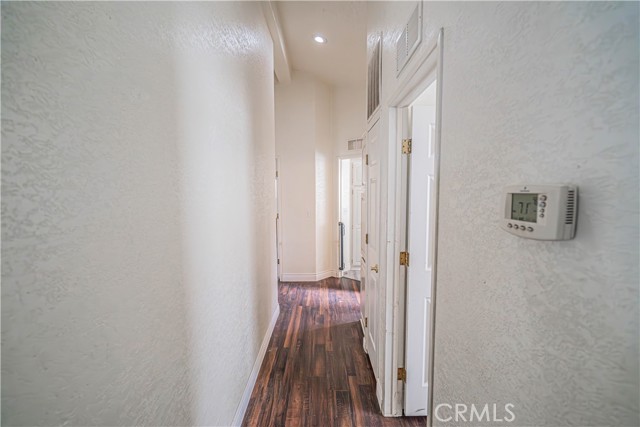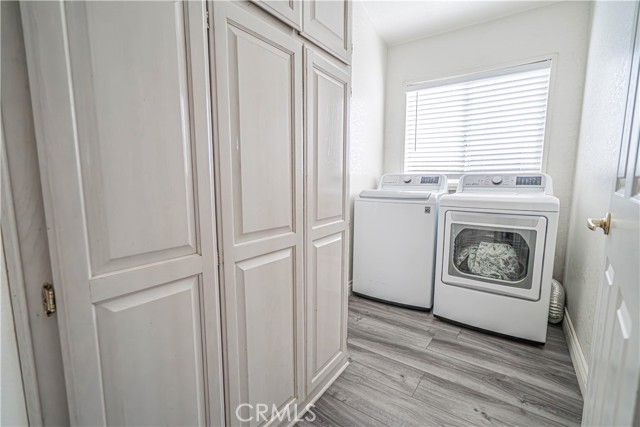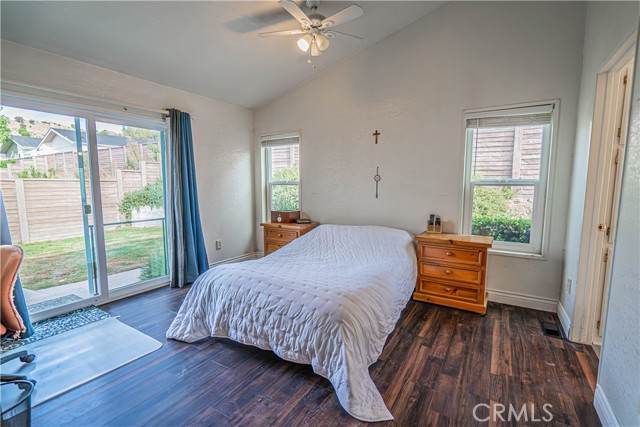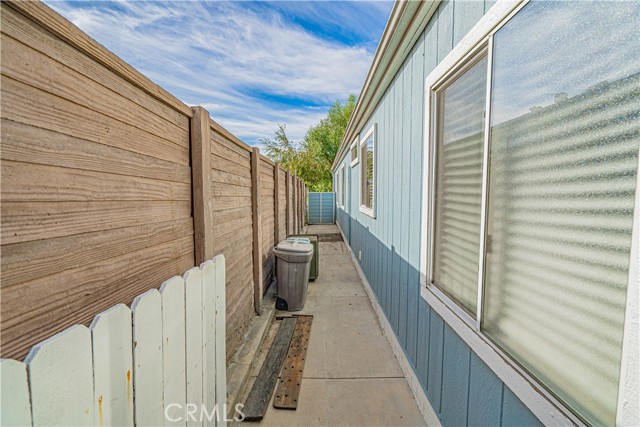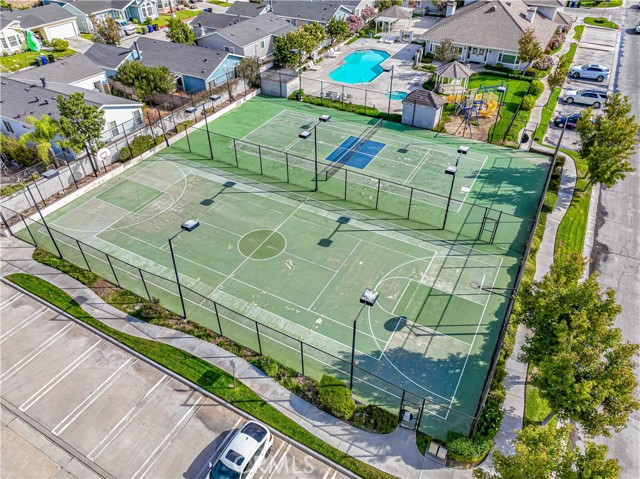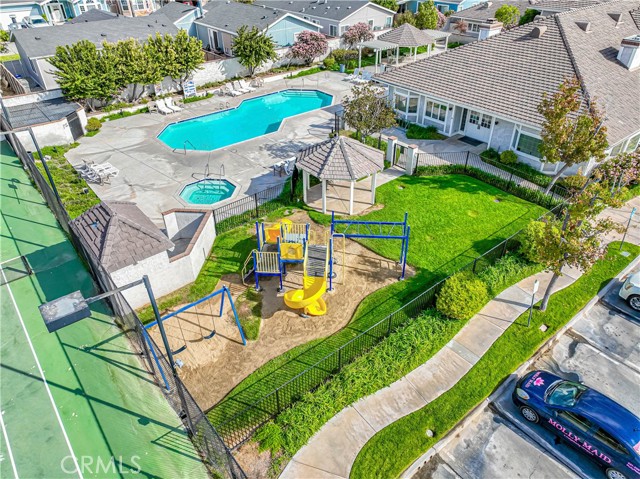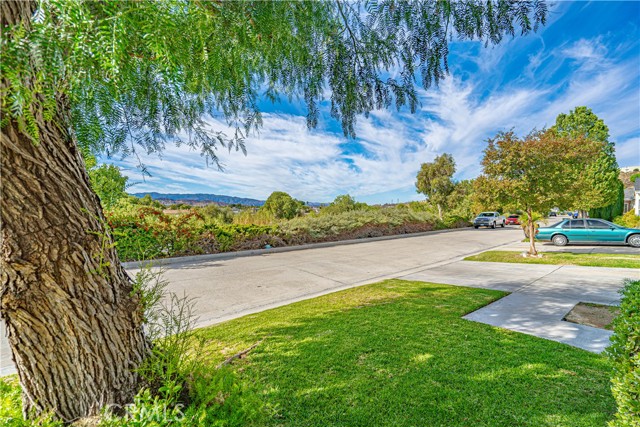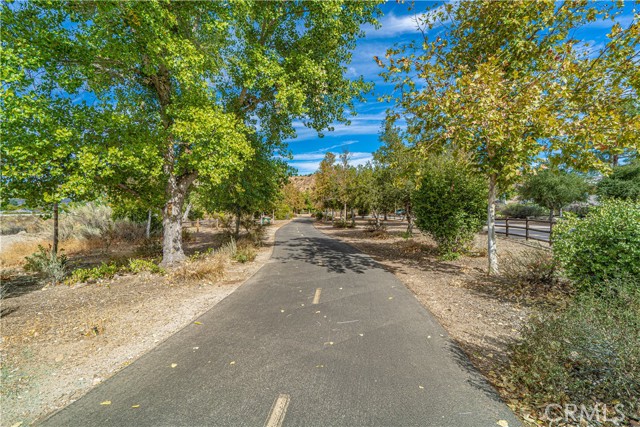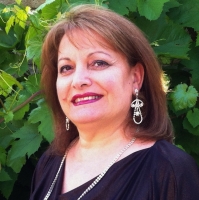20073 Edgewater Drive, Canyon Country, CA 91351
Contact Silva Babaian
Schedule A Showing
Request more information
- MLS#: SR24225459 ( Single Family Residence )
- Street Address: 20073 Edgewater Drive
- Viewed: 9
- Price: $345,000
- Price sqft: $233
- Waterfront: No
- Year Built: 1998
- Bldg sqft: 1482
- Bedrooms: 3
- Total Baths: 2
- Full Baths: 2
- Garage / Parking Spaces: 2
- Days On Market: 131
- Additional Information
- County: LOS ANGELES
- City: Canyon Country
- Zipcode: 91351
- Subdivision: Canyon View Estates (cyve)
- District: William S. Hart Union
- Provided by: eXp Realty of California Inc
- Contact: Kathy Kathy

- DMCA Notice
-
DescriptionWelcome to this beautifully situated three bedroom, two bath home in the desirable community of Canyon View Estates. This inviting residence features an updated kitchen with large windows showcasing stunning views of the Santa Clara River and the surrounding mountainstruly a unique highlight of this community. The spacious primary bedroom offers direct access to the backyard through a sliding door, providing a perfect retreat. The en suite bath boasts a separate shower, a luxurious soaking tub, and dual sinks. Throughout the home, you will find vaulted ceilings, neutral color palettes, a cozy fireplace, and luxury vinyl plank flooring that enhances its appeal. Step outside to a generous backyard, complete with a pergola and both grassy and paved areas, plus direct access to the garage for convenience. The thoughtful floor plan maximizes both space and functionality. Canyon View Estates offers fantastic community amenities, including two pools and a spa, play areas, a clubhouse, 24 hour guarded gate access, and RV storage availability. Monthly land lease for new owners will be $1,601.25 per month. Plus, you'll be just minutes away from Discovery Park, bike and walking paths, shopping, schools, and restaurants. This home truly has it all! The pictures speak for themselves.
Property Location and Similar Properties
Features
Assessments
- None
Association Amenities
- Pool
- Spa/Hot Tub
- Outdoor Cooking Area
- Playground
- Tennis Court(s)
- Sport Court
- Biking Trails
- Clubhouse
- Pet Rules
- Pets Permitted
- Call for Rules
- Management
- Guard
- Controlled Access
Association Fee
- 0.00
Commoninterest
- None
Common Walls
- No Common Walls
Cooling
- Central Air
Country
- US
Days On Market
- 108
Entry Location
- Front
Exclusions
- refigerator
- washer and dryer
Fireplace Features
- Living Room
Garage Spaces
- 2.00
Landleaseamount
- 1495.91
Laundry Features
- Individual Room
- Inside
Levels
- One
Living Area Source
- Assessor
Lockboxtype
- Supra
Lot Features
- 0-1 Unit/Acre
- Close to Clubhouse
- Lawn
Parcel Number
- 8951927365
Parking Features
- Driveway
- Garage Faces Front
Pool Features
- Community
Property Type
- Single Family Residence
School District
- William S. Hart Union
Security Features
- Gated with Attendant
- Carbon Monoxide Detector(s)
- Gated Community
- Gated with Guard
- Guarded
- Resident Manager
- Smoke Detector(s)
Sewer
- Public Sewer
Subdivision Name Other
- Canyon View Estates (CYVE)
View
- Mountain(s)
- River
Virtual Tour Url
- https://youtu.be/mljrWJVLFxo?si=PKIhlzgaYy3Tg0cK
Water Source
- Public
Year Built
- 1998
Year Built Source
- Builder

