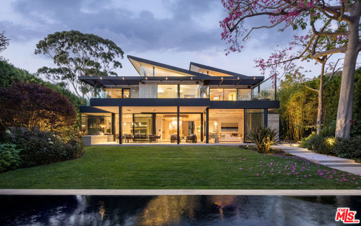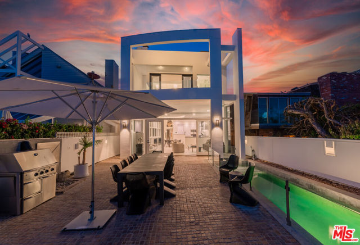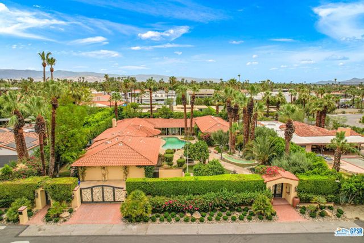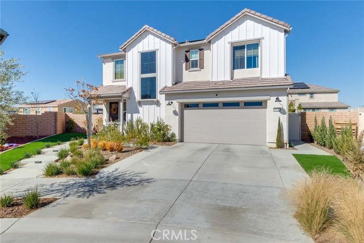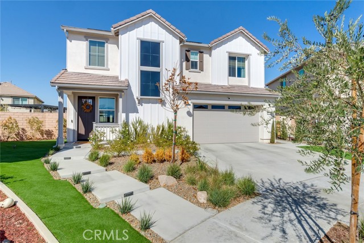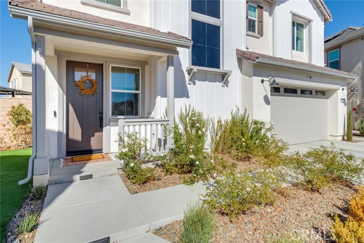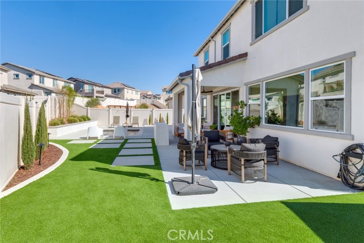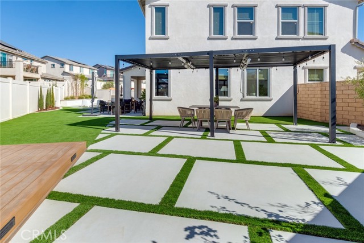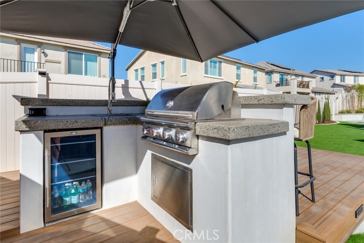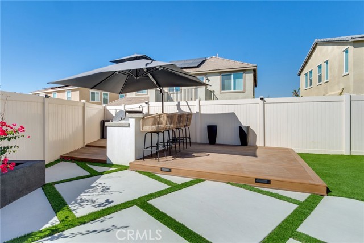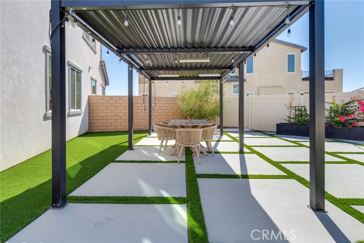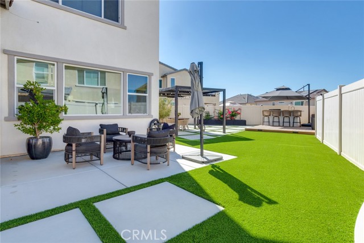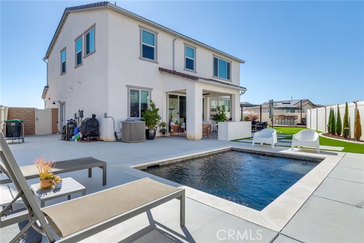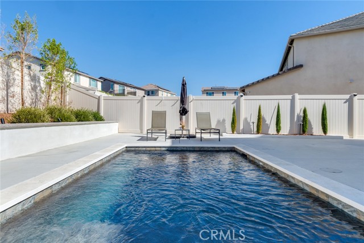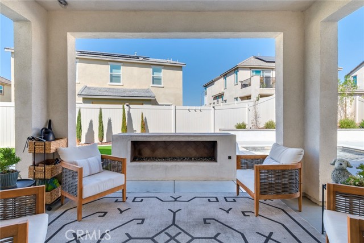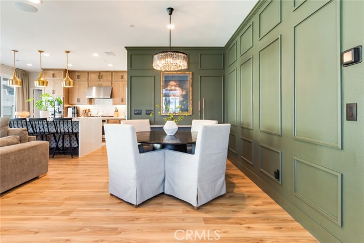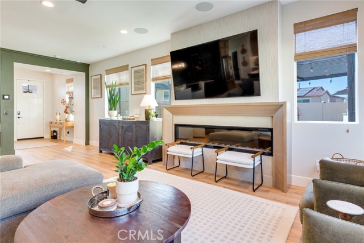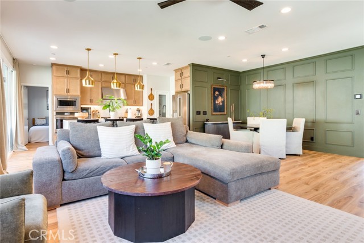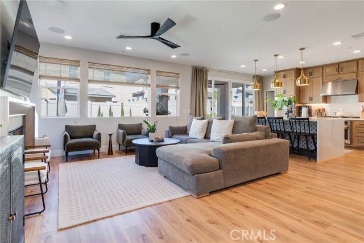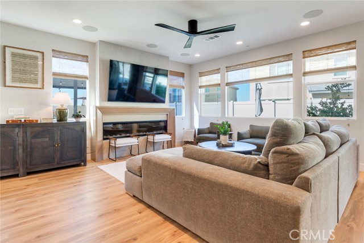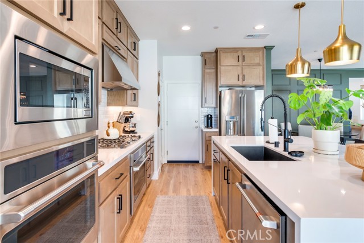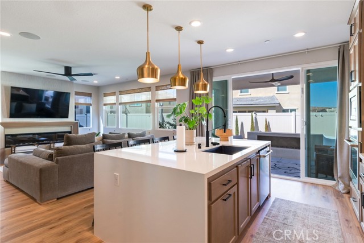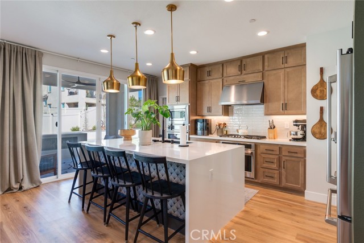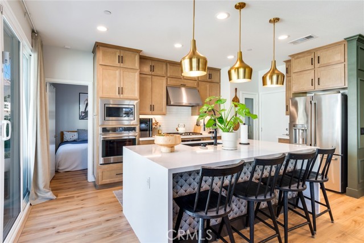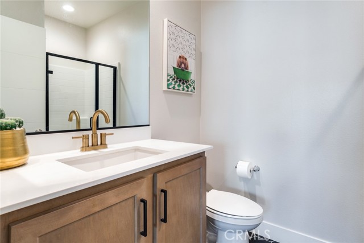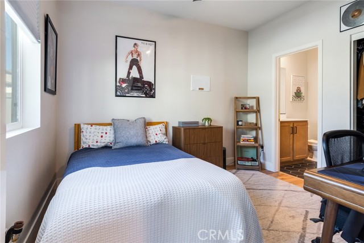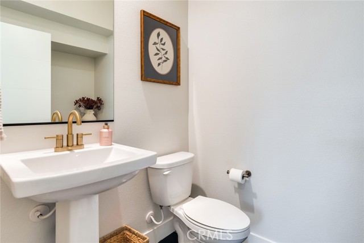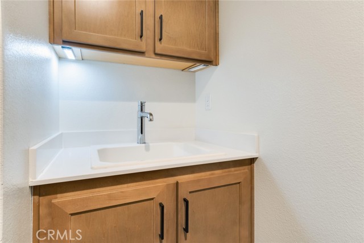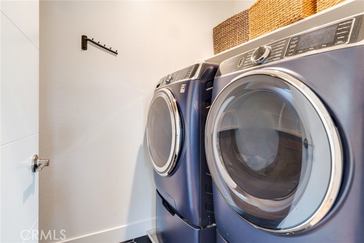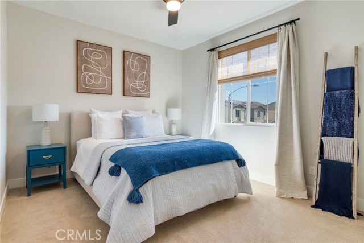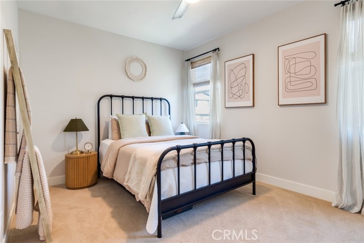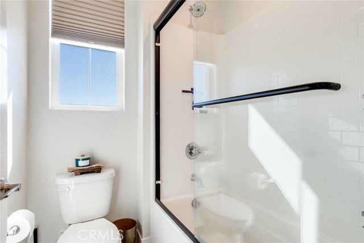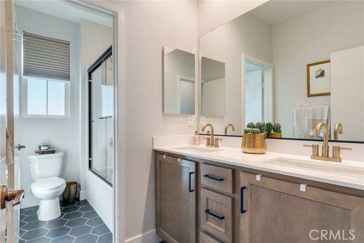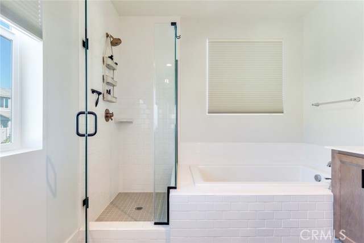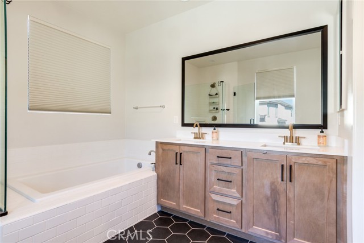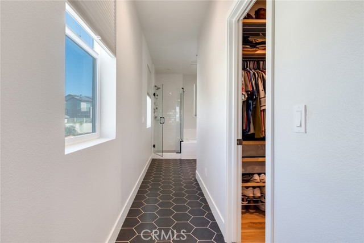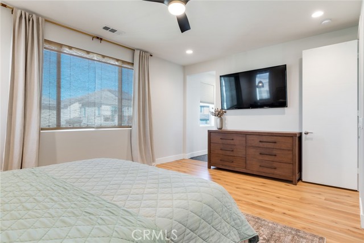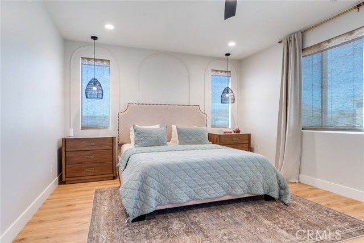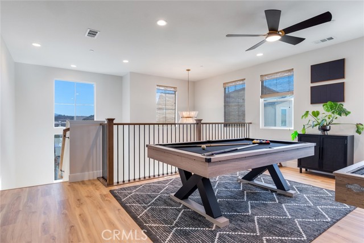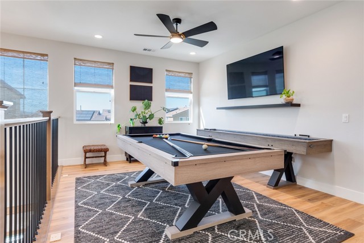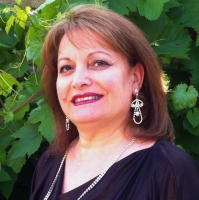39253 Ceanothus Place, Temecula, CA 92591
Contact Silva Babaian
Schedule A Showing
Request more information
- MLS#: PW24224868 ( Single Family Residence )
- Street Address: 39253 Ceanothus Place
- Viewed: 9
- Price: $989,000
- Price sqft: $420
- Waterfront: Yes
- Wateraccess: Yes
- Year Built: 2022
- Bldg sqft: 2354
- Bedrooms: 4
- Total Baths: 4
- Full Baths: 3
- 1/2 Baths: 1
- Garage / Parking Spaces: 4
- Days On Market: 52
- Additional Information
- County: RIVERSIDE
- City: Temecula
- Zipcode: 92591
- District: Temecula Unified
- Elementary School: CROHIL
- Middle School: BELVIS
- High School: TEMVAL
- Provided by: ERA North Orange County
- Contact: Steven Steven

- DMCA Notice
-
DescriptionThis luxurious 4 bedroom 3 1/2 bath home built in 2022 is located in the exclusive Sommer's Bend master planned community. The home spans 2354 sq ft sitting on 6495 sq ft lot at the end of the cul de sac. a This home maximizes its living space with an open floor plan with an abundance of premium, custom and designer features and elements. As you walk into the home you find the welcoming and seamless flow throughout. Downstairs features a family room with a beautiful custom fireplace, a formal dining room with custom woodwork and paint, and a beautiful kitchen with a huge island. The kitchen features floor to ceiling cabinets, stainless appliances with a gas range and gorgeous white quartz counter tops. Downstairs also features a guest bathroom and a primary bedroom with its own bathroom. As you walk upstairs you find the open loft, laundry room, bathroom, 2 guest bedrooms and yes, a second primary suite. The upstairs primary suite is very spacious and features a large walk in closet, soaking tub, separate shower and duel sinks. As you walk into the backyard through the double sliding doors, you are greeted with a beautiful outdoor fireplace and pool. The backyard features custom concrete, turf, build in BBQ and gazebo. The backyard feels like a resort and is perfect for your outdoor BBQ's or parties. In the garage there is plenty of storage with overhead racks, and new epoxy flooring. There is designer life proof flooring throughout the home, as well as recessed lighting, surround sound and custom window treatments. This home is really better than the model with well over $100k in upgrades. Close to parks, shopping and award winning schools.
Property Location and Similar Properties
Features
Appliances
- Built-In Range
- Dishwasher
- Disposal
- Gas Oven
- Gas Range
- Gas Cooktop
- Range Hood
- Refrigerator
- Water Line to Refrigerator
Architectural Style
- Craftsman
Assessments
- Unknown
Association Amenities
- Pool
- Spa/Hot Tub
- Playground
- Maintenance Grounds
Association Fee
- 185.00
Association Fee2
- 75.00
Association Fee2 Frequency
- Monthly
Association Fee Frequency
- Monthly
Carport Spaces
- 0.00
Commoninterest
- None
Common Walls
- No Common Walls
Construction Materials
- Stucco
- Wood Siding
Cooling
- Central Air
- Dual
- ENERGY STAR Qualified Equipment
Country
- US
Days On Market
- 50
Direction Faces
- South
Eating Area
- Family Kitchen
- Dining Room
- In Kitchen
Electric
- 220 Volts
Elementary School
- CROHIL2
Elementaryschool
- Crown Hill
Entry Location
- Ground
Exclusions
- Window treatments
- fridge
- washer and dryer
Fencing
- Block
- Brick
Fireplace Features
- Family Room
- Electric
Flooring
- Vinyl
Foundation Details
- Slab
Garage Spaces
- 2.00
Heating
- Central
High School
- TEMVAL2
Highschool
- Temecula Valley
Inclusions
- Personal property
Interior Features
- Cathedral Ceiling(s)
- Ceiling Fan(s)
- Open Floorplan
- Pantry
- Quartz Counters
- Recessed Lighting
- Storage
- Wired for Sound
Laundry Features
- Gas & Electric Dryer Hookup
- Individual Room
- Upper Level
- Washer Hookup
Levels
- Two
Living Area Source
- Assessor
Lockboxtype
- None
Lot Features
- 0-1 Unit/Acre
- Back Yard
- Cul-De-Sac
- Front Yard
- Landscaped
- Level
- Sprinkler System
- Sprinklers In Front
- Sprinklers In Rear
- Yard
Middle School
- BELVIS
Middleorjuniorschool
- Bella Vista
Other Structures
- Gazebo
Parcel Number
- 964660008
Parking Features
- Driveway
- Concrete
- Garage
- Garage Faces Front
- Garage - Two Door
Patio And Porch Features
- Concrete
- Covered
- Patio
- Patio Open
- Porch
- Front Porch
Pool Features
- Private
- In Ground
Postalcodeplus4
- 0307
Property Type
- Single Family Residence
Property Condition
- Turnkey
Road Frontage Type
- City Street
Road Surface Type
- Paved
Roof
- Tile
Rvparkingdimensions
- N/A
School District
- Temecula Unified
Security Features
- Carbon Monoxide Detector(s)
- Fire and Smoke Detection System
- Security System
- Smoke Detector(s)
Sewer
- Public Sewer
Spa Features
- None
Uncovered Spaces
- 2.00
Utilities
- Cable Available
- Electricity Available
- Electricity Connected
- Natural Gas Available
- Natural Gas Connected
- Phone Available
- Sewer Available
- Sewer Connected
- Water Available
- Water Connected
View
- Hills
Water Source
- Public
Window Features
- Custom Covering
- Double Pane Windows
- ENERGY STAR Qualified Windows
Year Built
- 2022
Year Built Source
- Assessor

