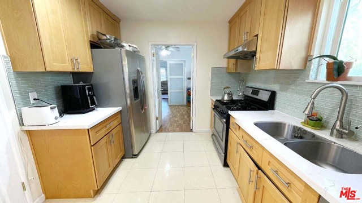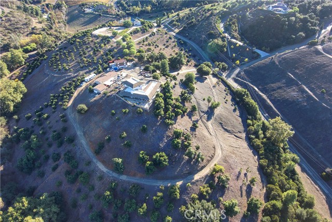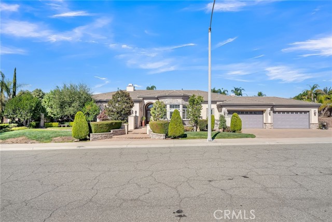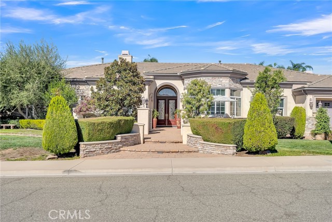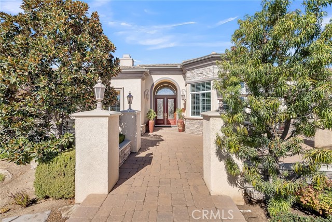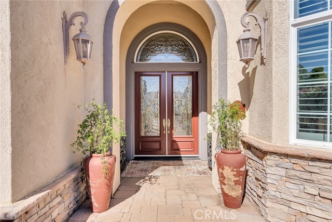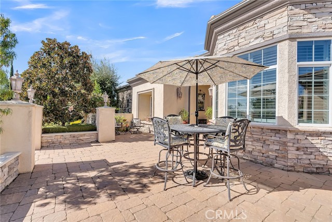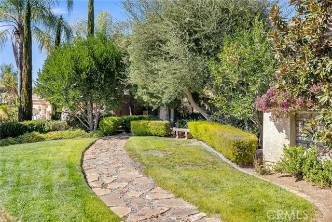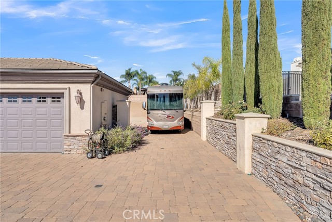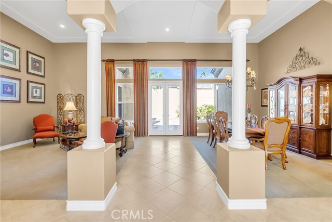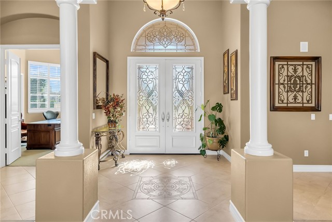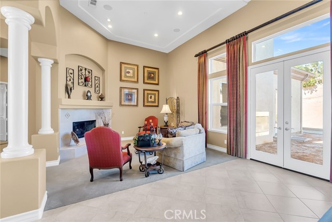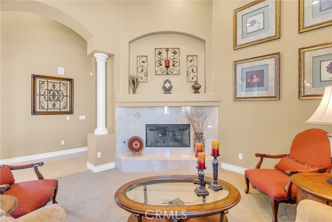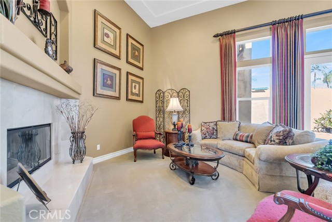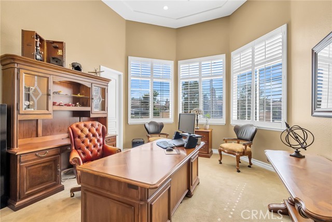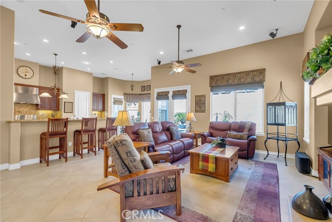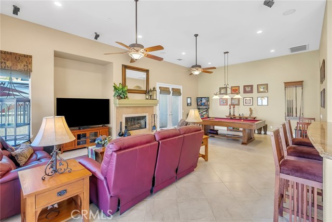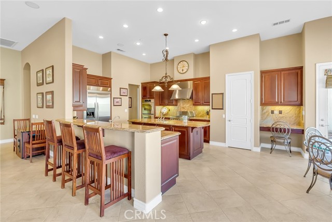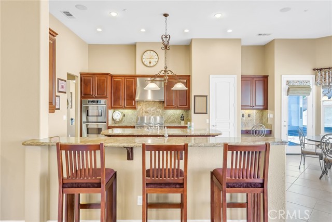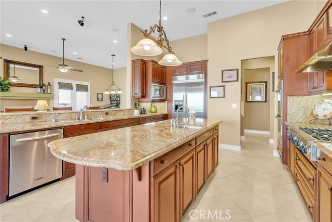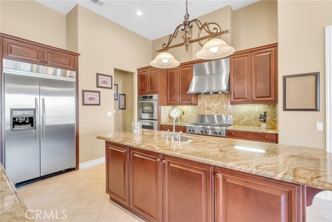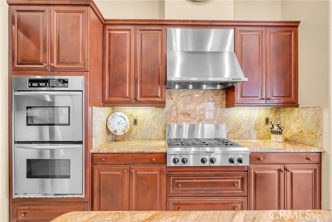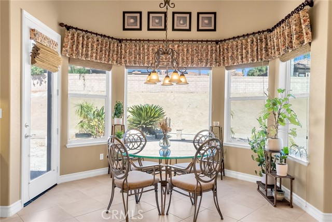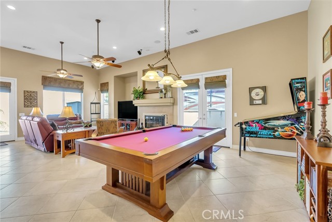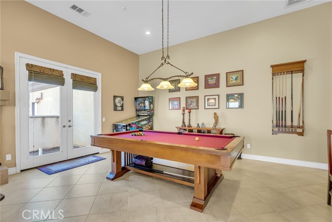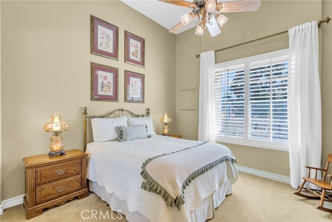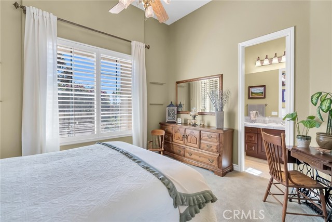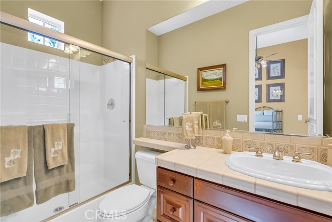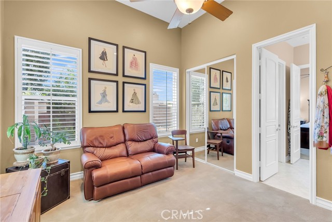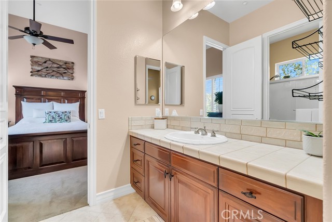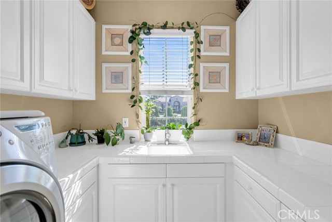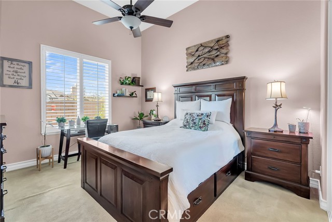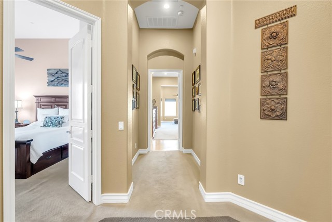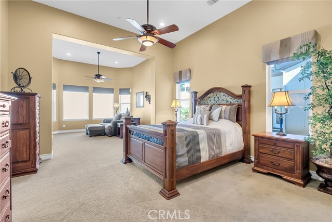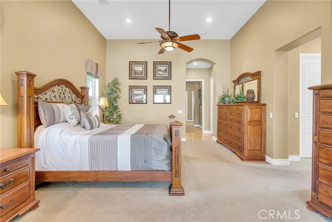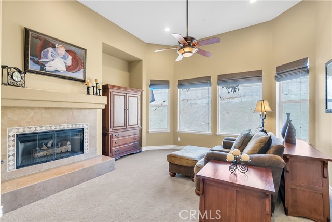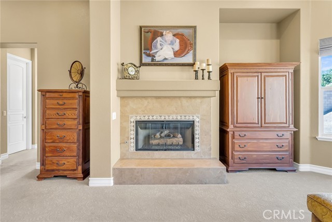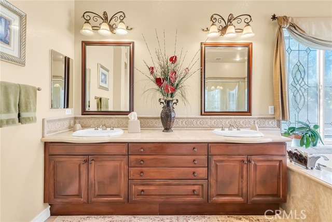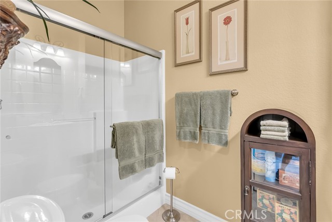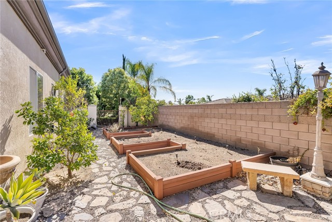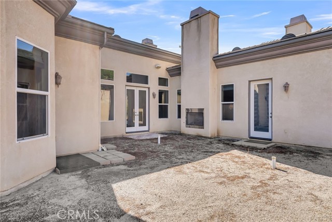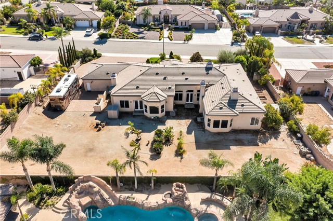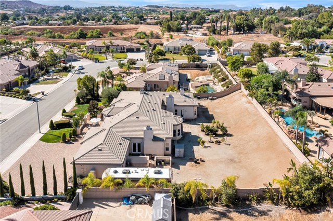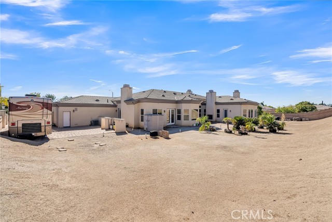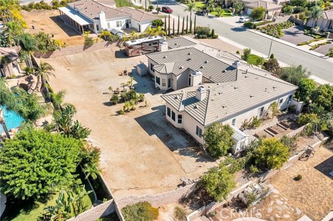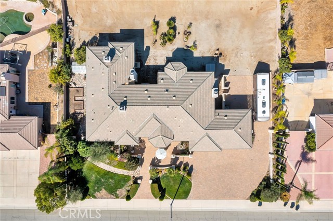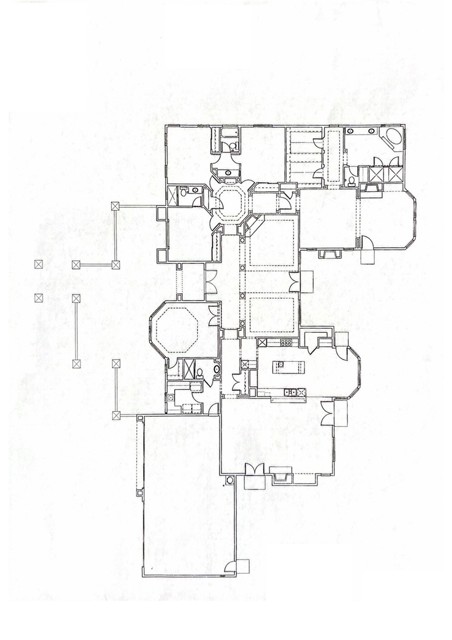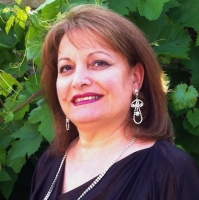18968 White Sage Lane, Riverside, CA 92508
Contact Silva Babaian
Schedule A Showing
Request more information
- MLS#: IV24225409 ( Single Family Residence )
- Street Address: 18968 White Sage Lane
- Viewed: 12
- Price: $1,265,000
- Price sqft: $297
- Waterfront: Yes
- Wateraccess: Yes
- Year Built: 2003
- Bldg sqft: 4261
- Bedrooms: 5
- Total Baths: 4
- Full Baths: 4
- Garage / Parking Spaces: 4
- Days On Market: 54
- Additional Information
- County: RIVERSIDE
- City: Riverside
- Zipcode: 92508
- District: Riverside Unified
- Elementary School: KENNED
- High School: MALUKI
- Provided by: Box Properties
- Contact: LEANNE LEANNE

- DMCA Notice
-
DescriptionStep into luxury with this exquisite single story Amberhill Santa Barbara Collection estate, crafted to impress the most discerning buyers. NO HOA and LOW TAXES. Nestled on over half an acre (23,522 sq ft) of lush, well appointed grounds, this 4,261 sq ft residence offers a seamless blend of sophistication and function. Boasting four spacious bedrooms and four full bathrooms, plus an office with a walk in closet that could easily serve as a fifth bedroom, this home adapts to both refined entertaining and modern living. Every detail speaks to premium quality, from solid core interior doors to plantation shutters, 8 foot doors, and grand 14 foot ceilings that create an open, airy atmosphere throughout. With a whole house water filtration system, potassium based softener, and reverse osmosis, enjoy the purest water at every tap. Indulge in four fireplacesthree inside and one outsideeach providing warmth and elegance to every corner. The insulated garage doors and RV hookups (complete with electrical, water, and sewer connections) add thoughtful touches for convenience and leisure. Embrace the lifestyle you deserve in this spectacular home, where luxurious amenities and sophisticated design meet the highest standards of comfort and style. Discover limitless potential in the expansive backyard of this home. With all utilities and drainage already expertly plumbed, the backyard is a blank slate awaiting your personal vision, whether its a custom pool, lush garden retreat, or outdoor entertainment haven. This unique opportunity allows for a truly personalized outdoor space, perfectly complementing the luxurious design and high end amenities throughout the home.
Property Location and Similar Properties
Features
Appliances
- 6 Burner Stove
- Dishwasher
- Double Oven
- Electric Oven
- Disposal
- Gas Cooktop
- Gas Water Heater
- Microwave
- Refrigerator
- Water Line to Refrigerator
- Water Purifier
- Water Softener
Assessments
- Unknown
Association Fee
- 0.00
Commoninterest
- None
Common Walls
- No Common Walls
Construction Materials
- Stone Veneer
- Stucco
Cooling
- Central Air
Country
- US
Days On Market
- 46
Door Features
- Double Door Entry
- French Doors
- Mirror Closet Door(s)
- Panel Doors
Eating Area
- Area
- Breakfast Counter / Bar
- Breakfast Nook
- Dining Room
- In Kitchen
Elementary School
- KENNED
Elementaryschool
- Kennedy
Entry Location
- grade
Exclusions
- Safe
Fencing
- Block
Fireplace Features
- Family Room
- Living Room
- Primary Retreat
Flooring
- Carpet
- Stone
- Tile
Foundation Details
- Slab
Garage Spaces
- 4.00
Heating
- Central
High School
- MALUKI
Highschool
- Martin Luther King
Inclusions
- 2 Refrigerators and washer/dryer
Interior Features
- Block Walls
- Built-in Features
- Ceiling Fan(s)
- Copper Plumbing Full
- Dry Bar
- Granite Counters
- High Ceilings
- Open Floorplan
- Pantry
- Recessed Lighting
- Stone Counters
- Storage
Laundry Features
- Individual Room
- Inside
Levels
- One
Living Area Source
- Assessor
Lockboxtype
- None
Lot Features
- Back Yard
- Front Yard
- Garden
- Landscaped
- Lawn
- Lot 20000-39999 Sqft
- Sprinkler System
Other Structures
- Greenhouse
Parcel Number
- 276381009
Parking Features
- Direct Garage Access
- Driveway
- Driveway Level
- Garage
- Garage Faces Front
- RV Access/Parking
- RV Hook-Ups
Pool Features
- None
Postalcodeplus4
- 6630
Property Type
- Single Family Residence
Property Condition
- Turnkey
Road Surface Type
- Paved
Roof
- Flat Tile
School District
- Riverside Unified
Security Features
- Carbon Monoxide Detector(s)
- Fire and Smoke Detection System
- Fire Sprinkler System
- Security System
- Smoke Detector(s)
Sewer
- Public Sewer
Utilities
- Cable Connected
- Electricity Connected
- Natural Gas Connected
- Sewer Connected
- Water Connected
View
- Neighborhood
Views
- 12
Water Source
- Public
Window Features
- Plantation Shutters
Year Built
- 2003
Year Built Source
- Assessor

