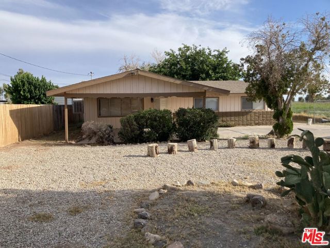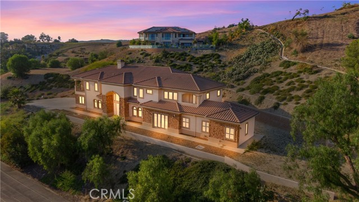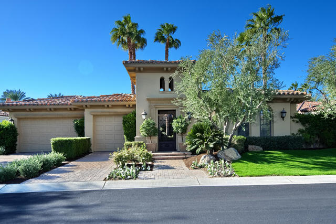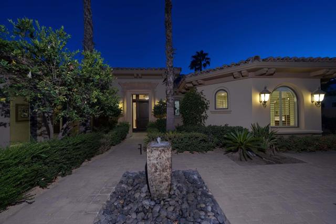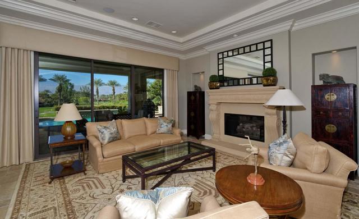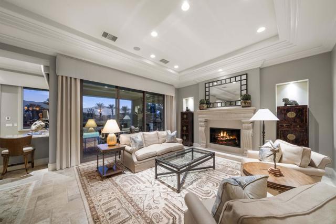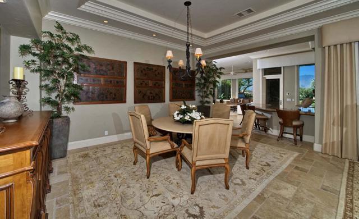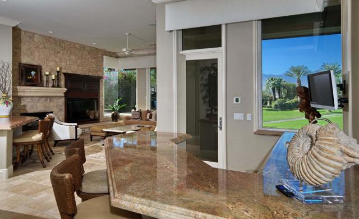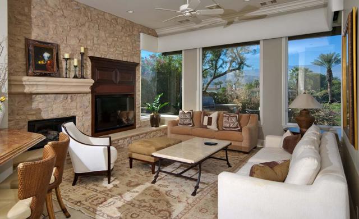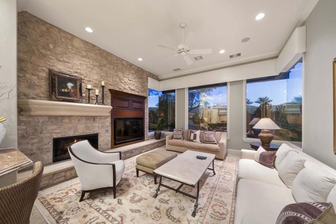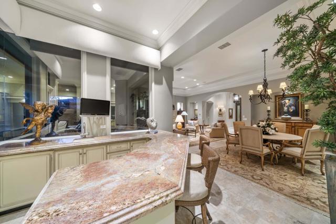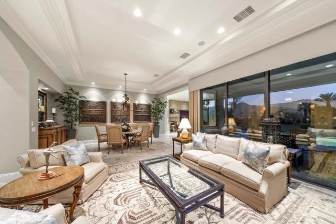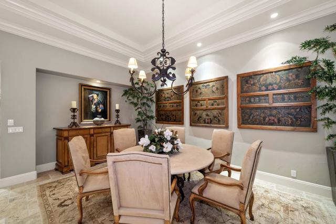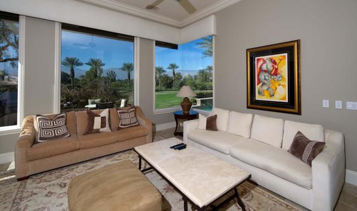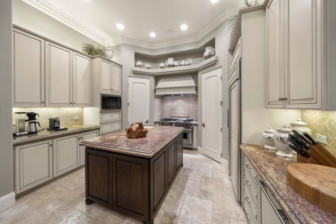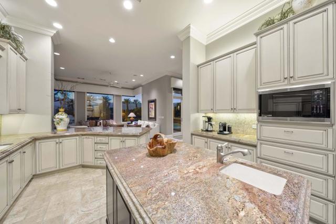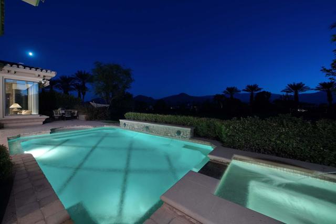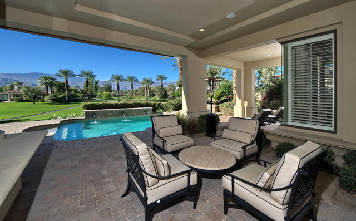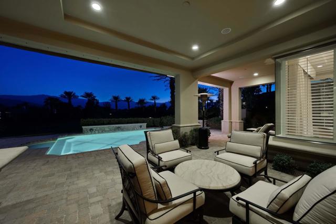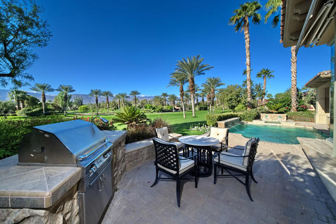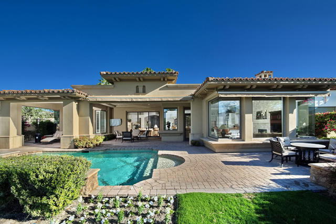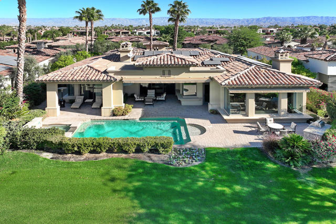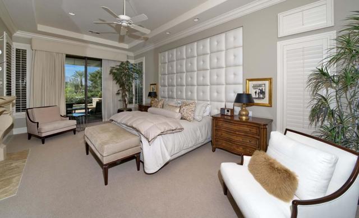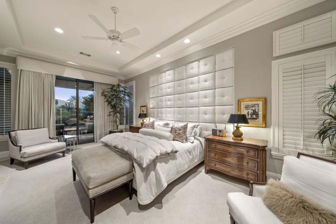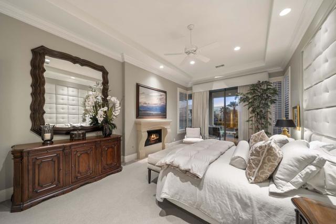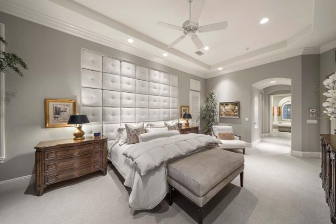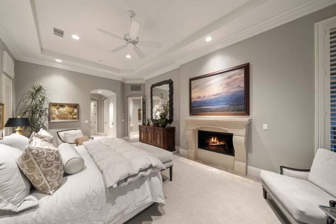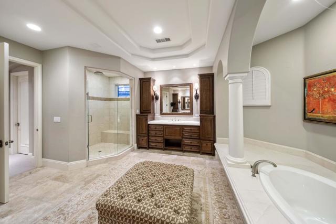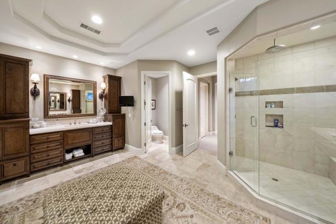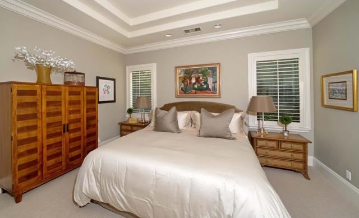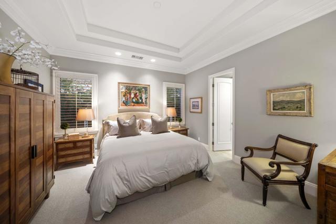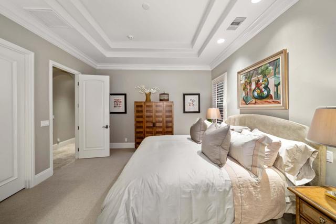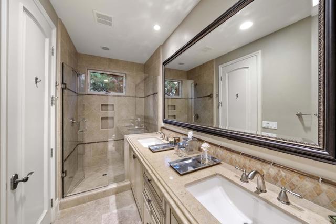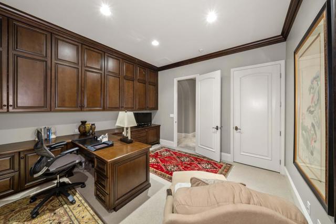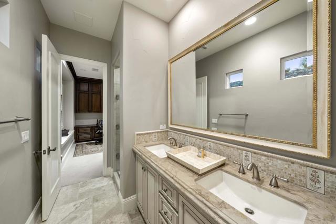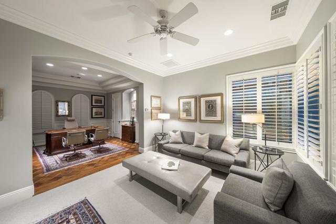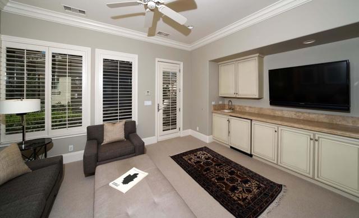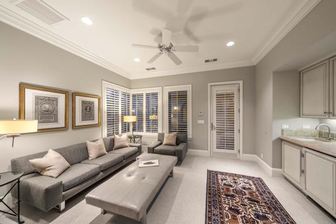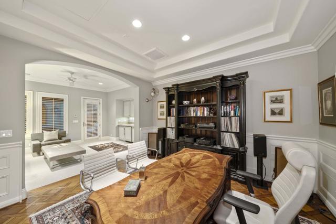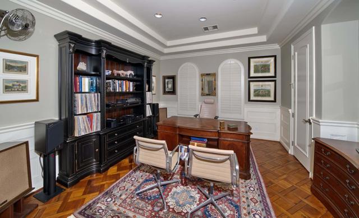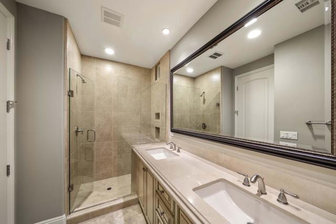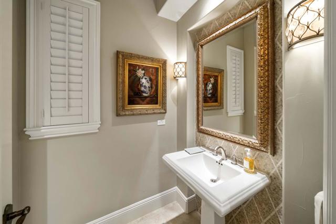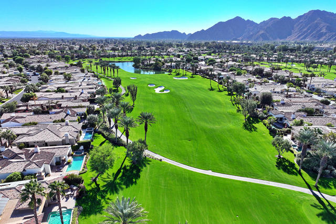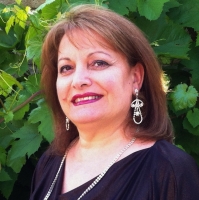76211 Via Uzzano, Indian Wells, CA 92210
Contact Silva Babaian
Schedule A Showing
Request more information
- MLS#: 219119106DA ( Single Family )
- Street Address: 76211 Via Uzzano
- Viewed: 5
- Price: $3,550,000
- Price sqft: $836
- Waterfront: No
- Year Built: 2008
- Bldg sqft: 4246
- Bedrooms: 4
- Total Baths: 5
- Full Baths: 4
- 1/2 Baths: 1
- Garage / Parking Spaces: 5
- Days On Market: 117
- Additional Information
- County: RIVERSIDE
- City: Indian Wells
- Zipcode: 92210
- Subdivision: Toscana Cc
- Provided by: Toscana Homes, Inc.
- Contact: Toscana Toscana

- DMCA Notice
-
DescriptionThis beautiful Plan 721 Italianate Plan inside Toscana Country Club offers unobstructed, South facing views of the desert mountains and the Jack Nicklaus Signature Golf Course. Nestled in the center of the community, this home features numerous builder extras in immaculate condition including courtyard water feature, retractable awnings, stone fireplace accent wall with built in entertainment center, office built ins in one of the guest rooms, owned solar, and has a Golf Membership available. Inside, the open floorplan is perfect for entertaining, with a wrap around wetbar, soaring sliding glass doors that blend indoor outdoor living, and multiple lounge areas situated next to several casual and formal dining area options. The gourmet kitchen offers spacious prep areas with granite countertops, ample cabinetry, island, breakfast bar peninsula, a range and hood alcove, and top of the line appliances.Retreat to the primary bedroom with its own covered patio, and an en suite bath featuring an enormous soaking tub, glass wrapped walk in shower, His & Hers vanities, and walk in closets. Guests can relax in the main home guest rooms, or the guest house that is currently used as a luxury office, complete with kitchenette.
Property Location and Similar Properties
Features
Property Type
- Single Family

