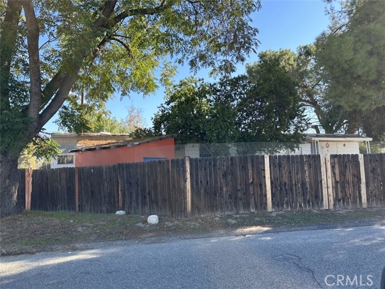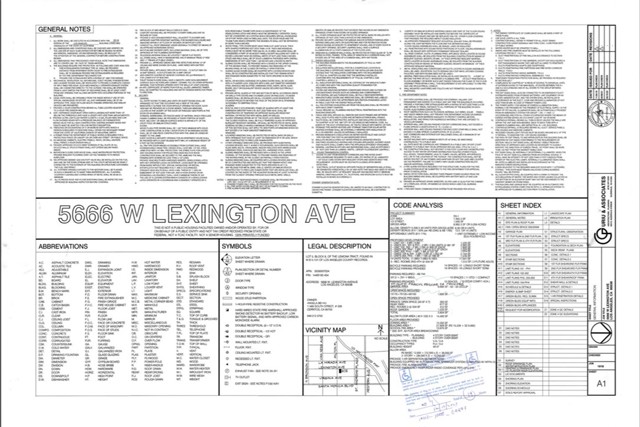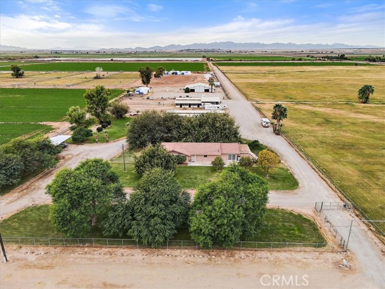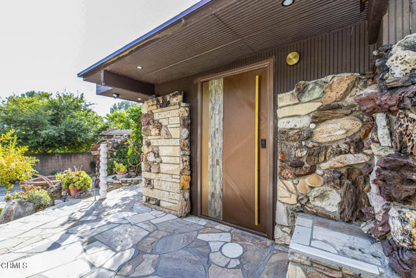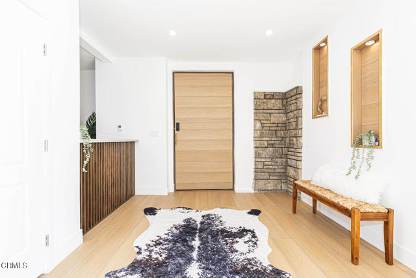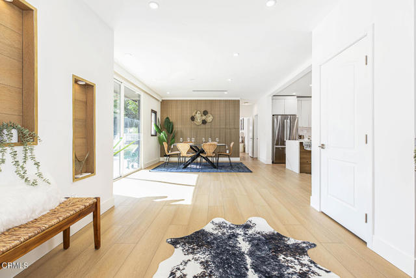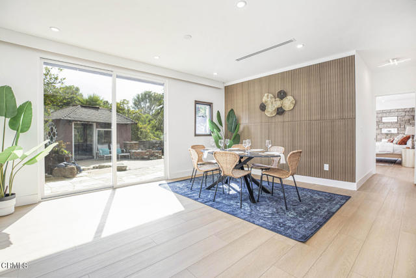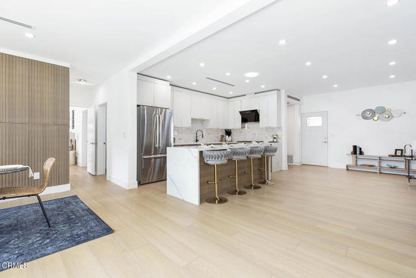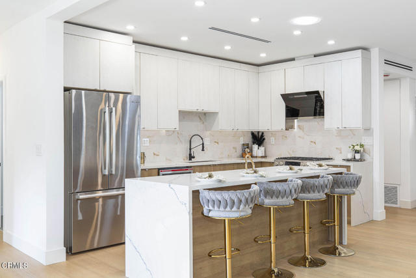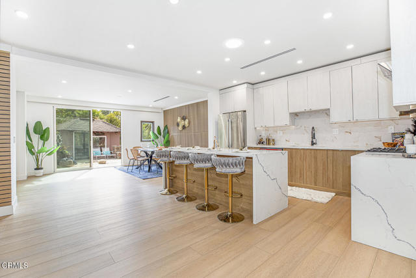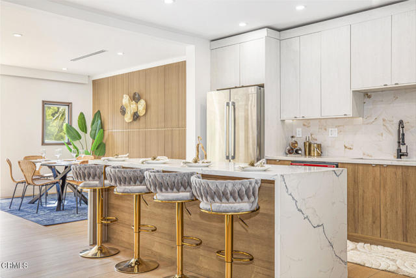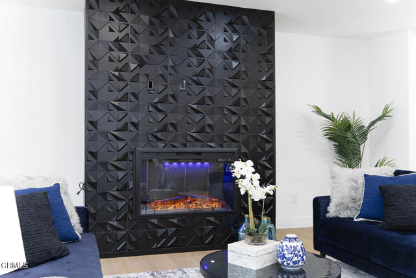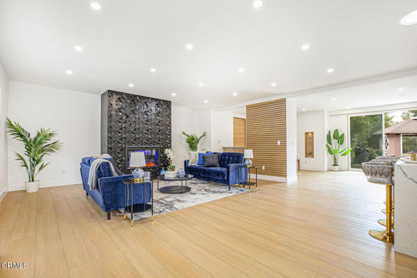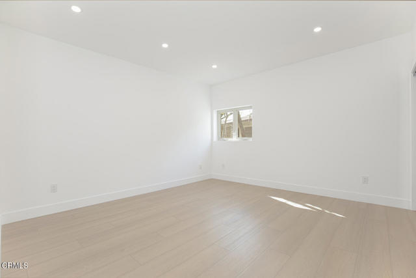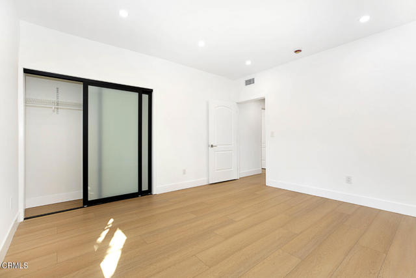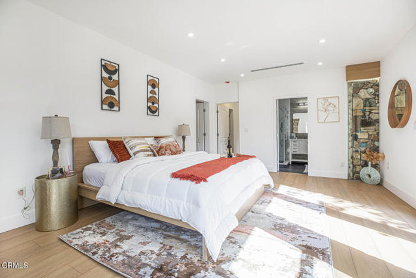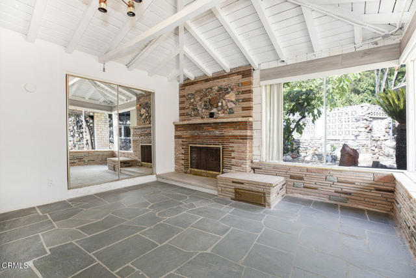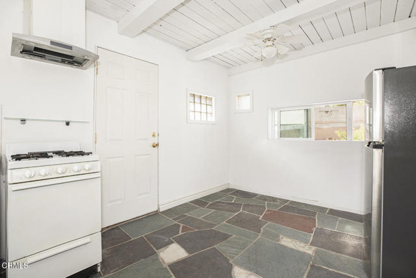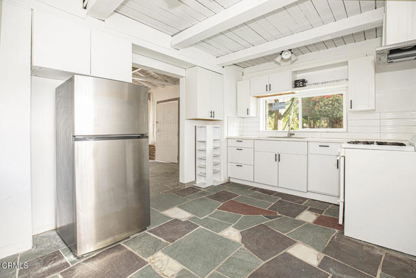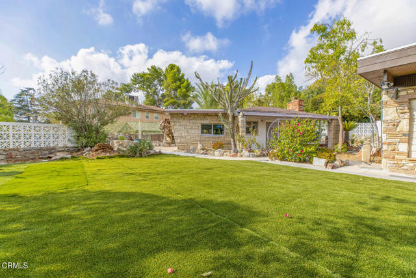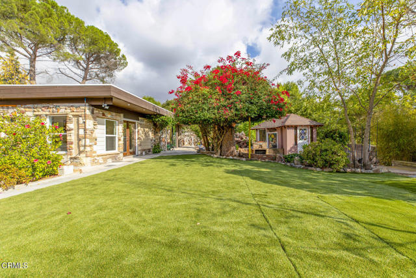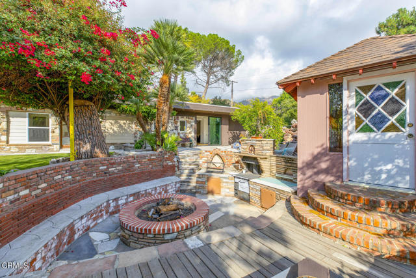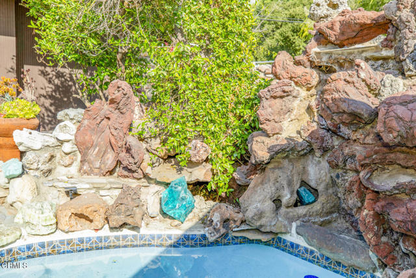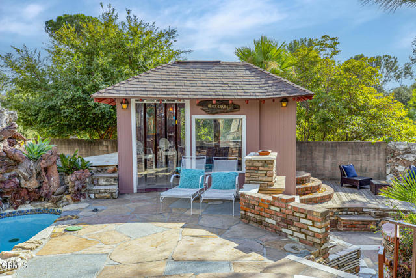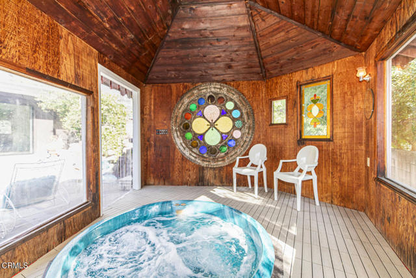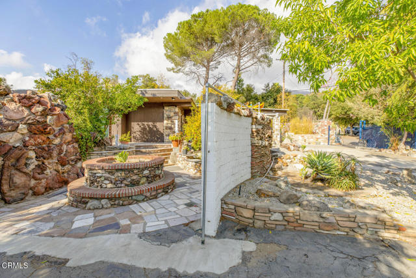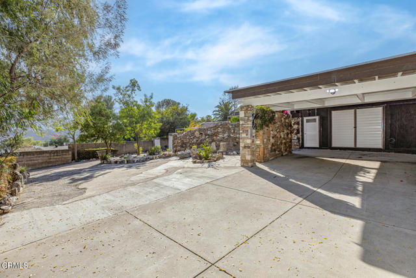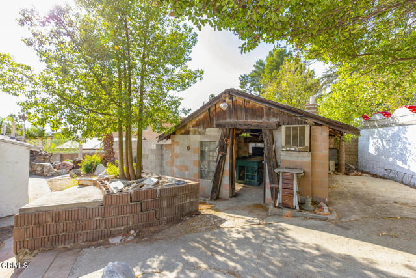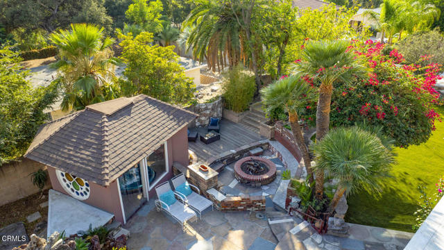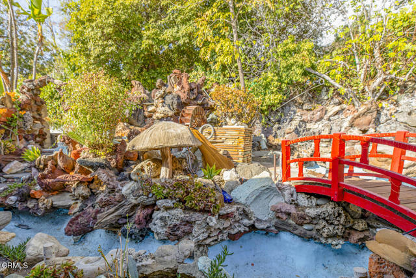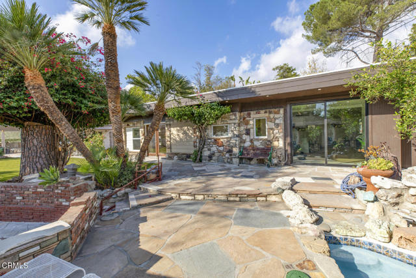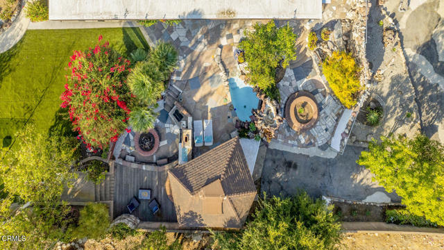10231 Haines Canyon Avenue, Tujunga, CA 91042
Contact Silva Babaian
Schedule A Showing
Request more information
- MLS#: P1-19797 ( Single Family Residence )
- Street Address: 10231 Haines Canyon Avenue
- Viewed: 7
- Price: $1,680,000
- Price sqft: $601
- Waterfront: No
- Year Built: 1951
- Bldg sqft: 2794
- Bedrooms: 4
- Total Baths: 2
- Full Baths: 1
- 1/2 Baths: 1
- Garage / Parking Spaces: 7
- Days On Market: 85
- Additional Information
- County: LOS ANGELES
- City: Tujunga
- Zipcode: 91042
- Subdivision: Not Applicable
- Provided by: Coldwell Banker Hallmark Realty
- Contact: Tina Tina

- DMCA Notice
-
DescriptionOne of a kind property and completely redone home! Almost like a completely new construction home. New roof, new flooring, new windows, new electrical panel, new kitchen, new bathrooms, new applicances, new everything! This charming estate once featured in Curbed LA was the home of famed local artist and stonemason Rocky Root. While the interior of the home has been completely modernized and upgraded, the exterior of this one home reflects Rocky's mastery and passion for masonry, and you will find will find a Japanese garden, a spa, a dipping pool with waterfall, two built in firepits with circular stone seating, a workshop and a guest house on the premises. All around grounds your will find a collection of volvanic stones, geodes, natural crystals, and Native American artifacts from all over the United States. This is a perfect entertainers home and perfect for those who value artistry and would like a truly one of a kind home.
Property Location and Similar Properties
Features
Appliances
- Dishwasher
- Gas Range
- Refrigerator
Architectural Style
- Modern
Carport Spaces
- 2.00
Commoninterest
- None
Common Walls
- No Common Walls
Construction Materials
- Stone
Cooling
- Central Air
Country
- US
Days On Market
- 65
Direction Faces
- East
Eating Area
- Breakfast Counter / Bar
- Dining Room
Electric
- 220 Volts
Fencing
- Electric
- Stone
- Wrought Iron
Fireplace Features
- Decorative
- Living Room
- Guest House
Flooring
- Laminate
Garage Spaces
- 0.00
Green Energy Efficient
- Roof
Heating
- Central
Interior Features
- High Ceilings
- In-Law Floorplan
- Ceramic Counters
- Recessed Lighting
- Open Floorplan
Laundry Features
- In Closet
Levels
- One
Living Area Source
- Taped
Lot Features
- Horse Property
- 0-1 Unit/Acre
- Sprinklers None
- Agricultural - Other
- Landscaped
Other Structures
- Gazebo
- Guest House Detached
- Workshop
Parcel Number
- 2569025021
Parking Features
- Circular Driveway
- Gated
- Driveway
- Concrete
Patio And Porch Features
- None
Pool Features
- Private
- Waterfall
Postalcodeplus4
- 2027
Property Type
- Single Family Residence
Property Condition
- Additions/Alterations
- Turnkey
- Building Permit
- Updated/Remodeled
- Repairs Major
Roof
- Flat
- Reflective
Security Features
- Automatic Gate
Sewer
- Conventional Septic
Spa Features
- Heated
- In Ground
- Fiberglass
- Private
Subdivision Name Other
- Not Applicable
View
- Mountain(s)
- Trees/Woods
Water Source
- Public
Window Features
- Double Pane Windows
- Skylight(s)
Year Built
- 1951
Year Built Source
- Assessor

