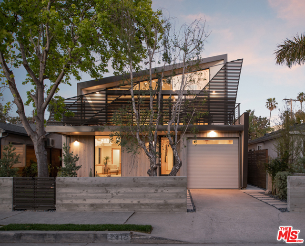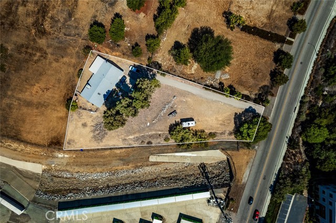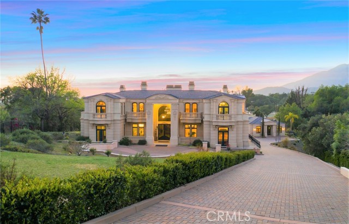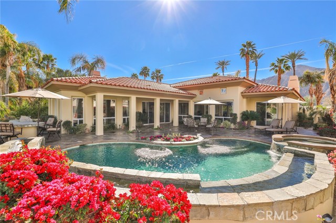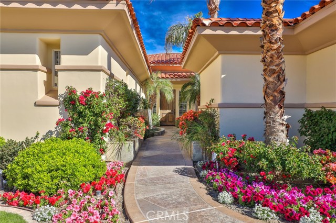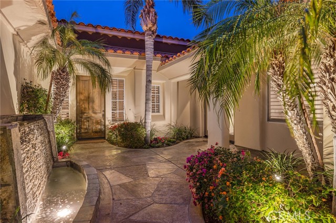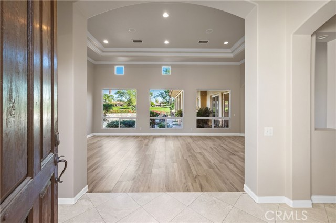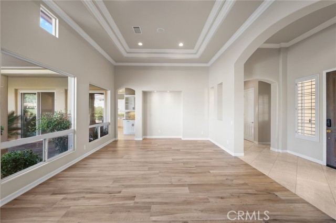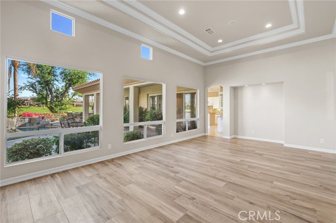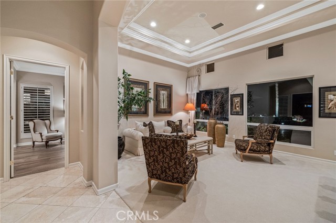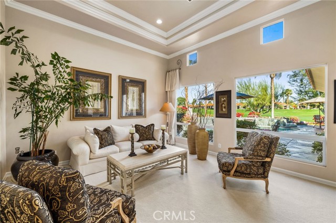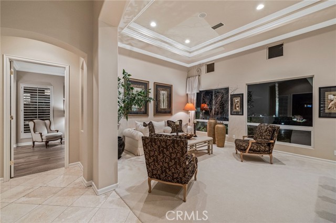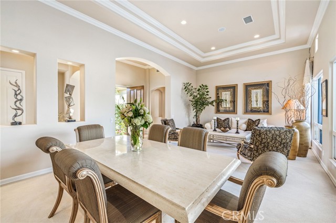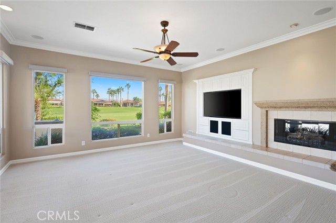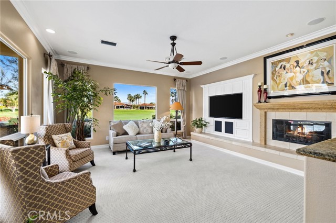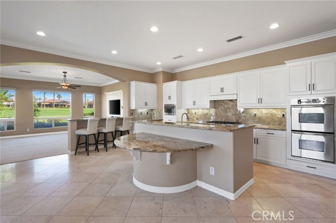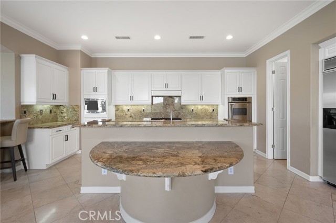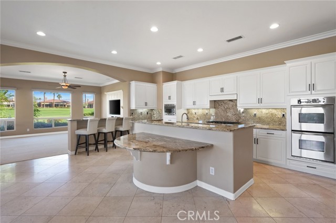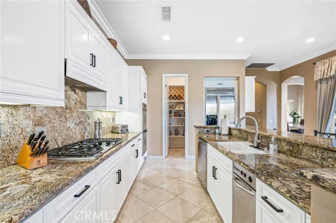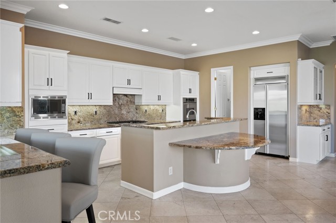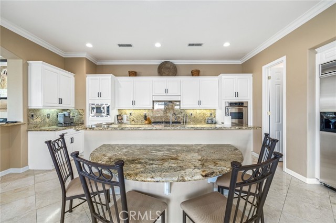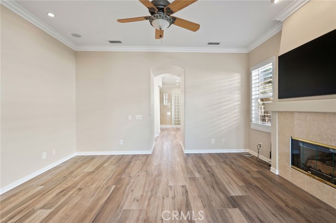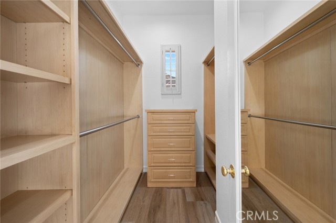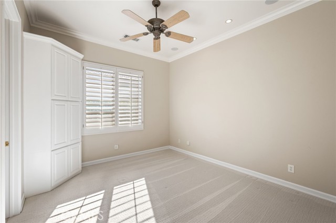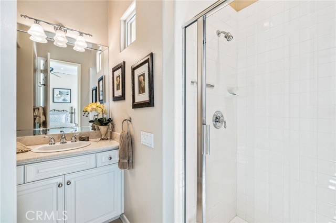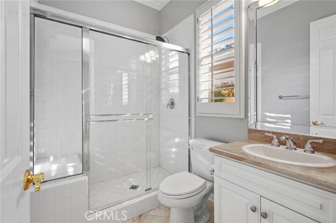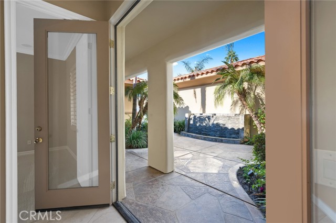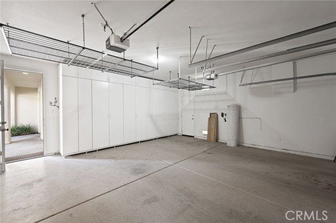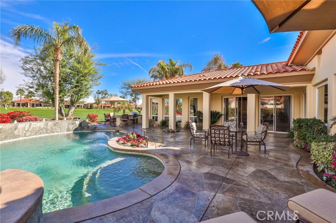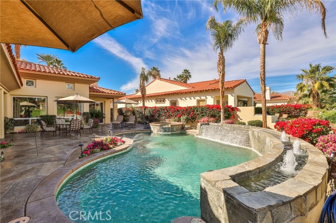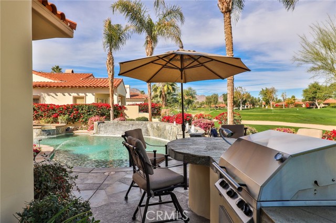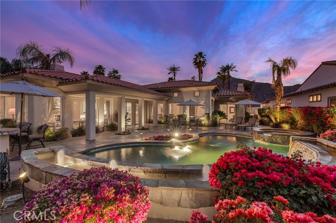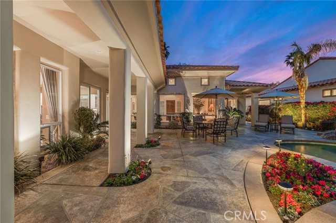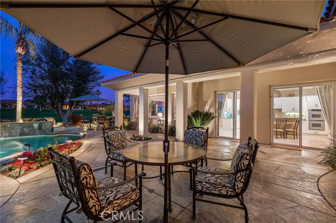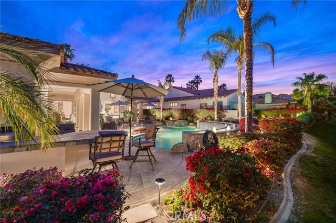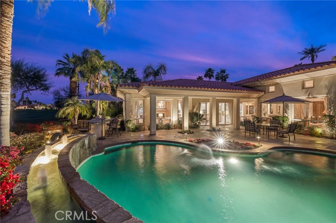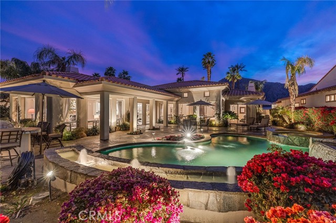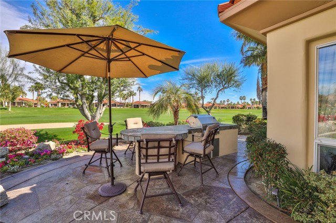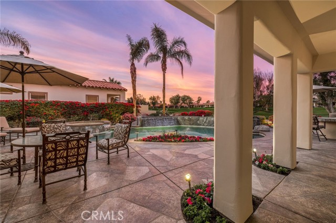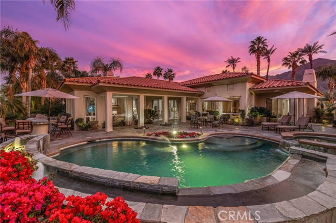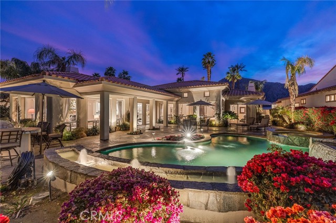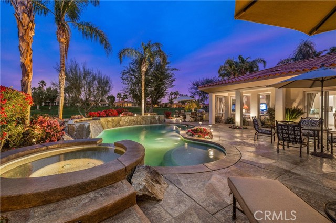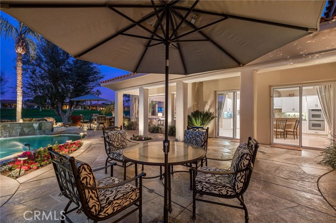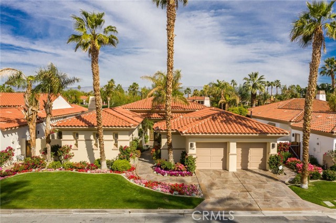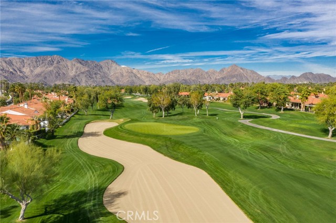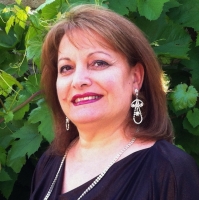79380 Citrus, La Quinta, CA 92253
Contact Silva Babaian
Schedule A Showing
Request more information
- MLS#: PW24160257 ( Single Family Residence )
- Street Address: 79380 Citrus
- Viewed: 10
- Price: $1,349,000
- Price sqft: $467
- Waterfront: No
- Year Built: 2000
- Bldg sqft: 2886
- Bedrooms: 3
- Total Baths: 4
- Full Baths: 3
- 1/2 Baths: 1
- Garage / Parking Spaces: 2
- Days On Market: 57
- Additional Information
- County: RIVERSIDE
- City: La Quinta
- Zipcode: 92253
- Subdivision: The Citrus (31359)
- District: Call Listing Office
- Provided by: T.N.G. Real Estate Consultants
- Contact: Robin Robin

- DMCA Notice
-
DescriptionCitrus living at its finest on the 14th green of the Pete Dye private golf course in the prestigious Citrus Club in La Quinta. This 3 bedroom, 4 bath, 2,886 square foot Coachella Valley home has it all. Welcome as you walk a floral lined path through a beautiful courtyard with a custom waterfall. The front entry opens into a large living room boasting high ceilings, newer Italian tile floors and a wall of windows bringing natural light and beauty of the outdoor living space into the home. The elegance continues into the large open kitchen and family room with walls of windows to soak in unobstructed views of the golf course and colorful sunsets gently descending behind the mountains in the West. The open floor plan and whole house sound system are perfect for entertaining friends and family. The incredible backyard carries this further with ample space, a large, gorgeous pool with waterfall, a built in BBQ and dining areas. This serene outdoor setting provides the ideal combination of spaciousness and privacy. When not entertaining, retreat to your resort like bedroom suite with cozy fireplace sitting room / office, huge bathroom soaking roman tub, separate walk in shower his and hers sinks, vanity and two separate large walk in closets. This home also has a new A/C compressor, new hot water heater, electronic window shades, crown moldings and a wall of built in cabinets in the garage. It's all so exceptional and ready for you to move in and make it your own to enjoy!
Property Location and Similar Properties
Features
Appliances
- Built-In Range
- Convection Oven
- Dishwasher
- Double Oven
- Disposal
- Gas Cooktop
- Ice Maker
- Microwave
- Refrigerator
- Water Heater
- Water Line to Refrigerator
Assessments
- Unknown
Association Amenities
- Golf Course
- Bocce Ball Court
- Gym/Ex Room
- Clubhouse
- Pet Rules
- Controlled Access
Association Fee
- 572.00
Association Fee Frequency
- Monthly
Commoninterest
- Planned Development
Common Walls
- 2+ Common Walls
Cooling
- Central Air
Country
- US
Days On Market
- 26
Eating Area
- Area
- Breakfast Counter / Bar
- Family Kitchen
- In Kitchen
Electric
- 220 Volts in Garage
- 220 Volts in Laundry
Entry Location
- Ground
Fireplace Features
- Family Room
- Primary Bedroom
- Gas
- Gas Starter
Flooring
- Carpet
- Stone
- Tile
- Wood
Garage Spaces
- 2.00
Heating
- Central
- Fireplace(s)
Interior Features
- Built-in Features
- Ceiling Fan(s)
- Crown Molding
- Granite Counters
- High Ceilings
- Open Floorplan
- Pantry
- Recessed Lighting
- Wired for Sound
Laundry Features
- Gas Dryer Hookup
- Individual Room
- Inside
- Washer Hookup
Levels
- One
Living Area Source
- Assessor
Lockboxtype
- See Remarks
Lot Features
- Sprinkler System
Parcel Number
- 776140011
Parking Features
- Driveway
- Garage
Patio And Porch Features
- Patio Open
Pool Features
- Private
- In Ground
- Pebble
- Waterfall
Postalcodeplus4
- 8520
Property Type
- Single Family Residence
Roof
- Clay
School District
- Call Listing Office
Security Features
- 24 Hour Security
Sewer
- Public Sewer
Spa Features
- Private
- In Ground
Subdivision Name Other
- The Citrus (31359)
View
- Golf Course
- Mountain(s)
Views
- 10
Waterfront Features
- Marina in Community
Water Source
- Public
Year Built
- 2000
Year Built Source
- Assessor

