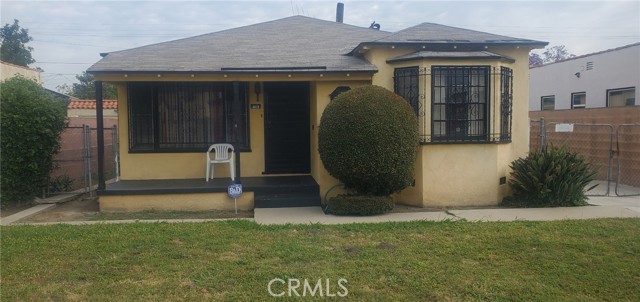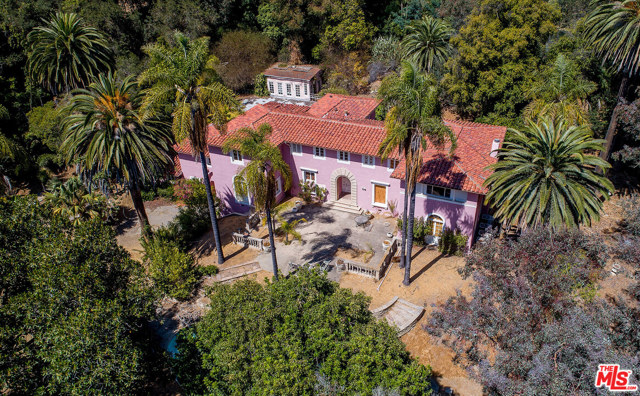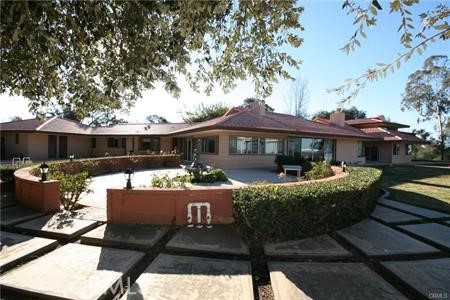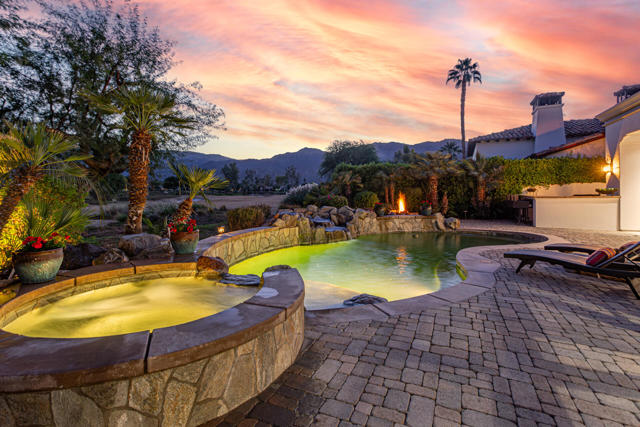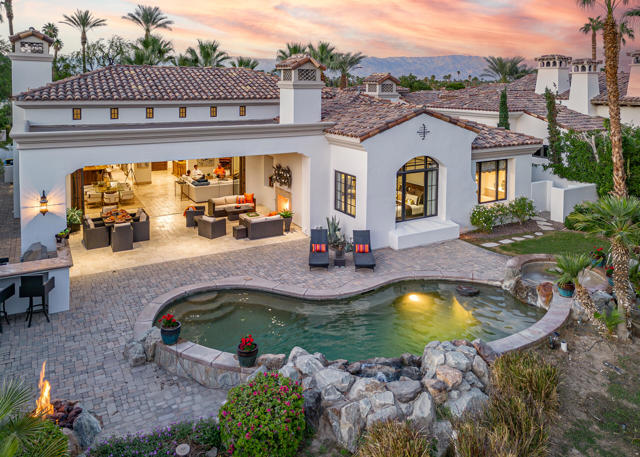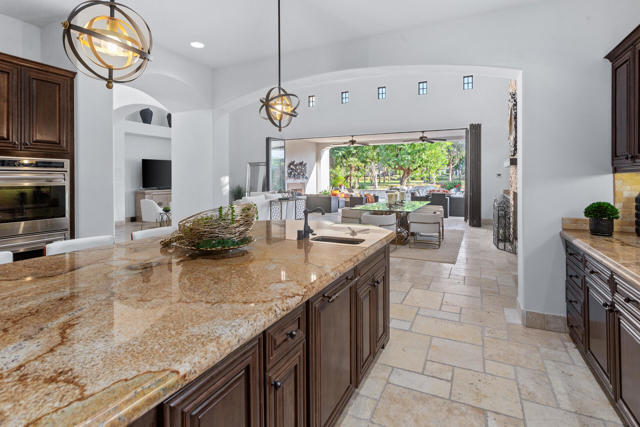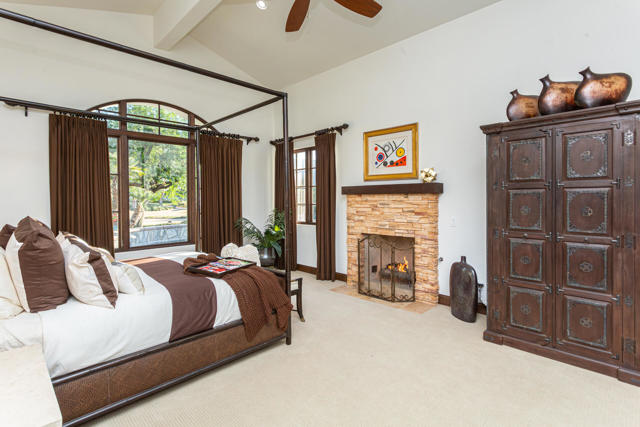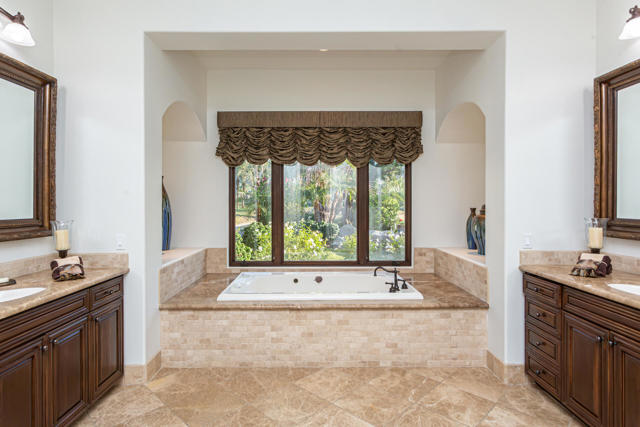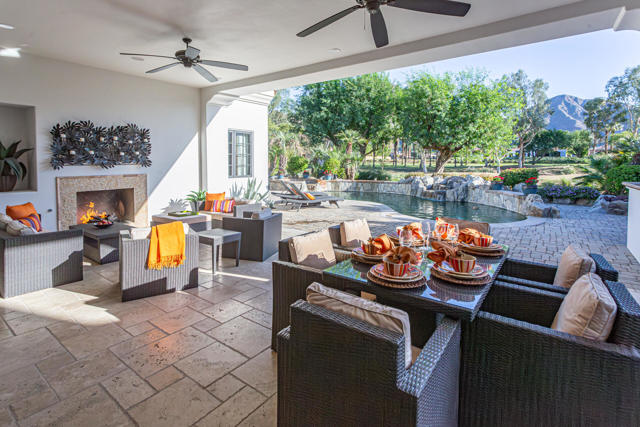78431 Deacon Drive, La Quinta, CA 92253
Contact Silva Babaian
Schedule A Showing
Request more information
- MLS#: 219119081DA ( Single Family Residence )
- Street Address: 78431 Deacon Drive
- Viewed: 6
- Price: $3,350,000
- Price sqft: $811
- Waterfront: No
- Year Built: 2006
- Bldg sqft: 4131
- Bedrooms: 4
- Total Baths: 5
- Full Baths: 4
- 1/2 Baths: 1
- Garage / Parking Spaces: 6
- Days On Market: 169
- Additional Information
- County: RIVERSIDE
- City: La Quinta
- Zipcode: 92253
- Subdivision: Tradition Golf Club
- Provided by: Keller Williams Luxury Homes
- Contact: Nicole Nicole

- DMCA Notice
-
DescriptionYour new home awaits at the prestigious Tradition Golf Club. A splendid retreat ideally positioned along the 4th hole, nestled amidst the awe inspiring Santa Rosa Mountains, it boasts captivating south facing panoramic vistas. As you arrive, an enchanting courtyard fountain beckons, leading you into a home where unparalleled living awaits. The open concept living space seamlessly blends with the backyard's natural beauty, creating a private sanctuary. This outdoor oasis features a tranquil pebble tec pool, spa, an expansive covered patio with a fireplace, and a fire pit, perfect for sunset evenings. For outdoor cooking, the BBQ island boasts a Viking grill. The open concept design of this home caters to spacious living, dining, and family areas, all centered around the top of the line kitchen. This culinary haven boasts stainless steel appliances, including a Wolf range, two dishwashers, and two sinks with garbage disposals. Adorned with split face textural stone, an oversized granite slab island, and a temperature controlled wine cellar, it's a culinary enthusiast's dream. This residence includes 4 ensuite bedrooms and a private office. The primary suite is a tranquil retreat with a spacious bedroom, spa like bathroom, and a custom walk in closet. Guests will adore the serenity of the detached courtyard casita. This home epitomizes unmatched sophistication, seamlessly merging natural beauty with comfort. Call now to schedule a viewing.
Property Location and Similar Properties
Features
Appliances
- Gas Cooktop
- Microwave
- Convection Oven
- Self Cleaning Oven
- Electric Oven
- Refrigerator
- Ice Maker
- Disposal
- Gas Water Heater
- Range Hood
Architectural Style
- Mediterranean
Association Amenities
- Banquet Facilities
- Sauna
- Other
- Golf Course
- Fire Pit
- Gym/Ex Room
- Card Room
- Clubhouse
- Controlled Access
- Security
Association Fee
- 550.00
Association Fee Frequency
- Monthly
Carport Spaces
- 0.00
Construction Materials
- Stucco
Cooling
- Zoned
- Central Air
Country
- US
Door Features
- Sliding Doors
Eating Area
- Breakfast Counter / Bar
- In Living Room
Exclusions
- Furnishings are negotiable.
Fencing
- Block
- Stucco Wall
Fireplace Features
- Fire Pit
- Gas
- Outside
- Patio
- Primary Bedroom
- Great Room
Flooring
- Carpet
- Stone
Foundation Details
- Slab
Garage Spaces
- 3.00
Heating
- Central
- Zoned
- Forced Air
- Fireplace(s)
- Natural Gas
Interior Features
- High Ceilings
- Storage
- Open Floorplan
Laundry Features
- Individual Room
Levels
- One
Living Area Source
- Assessor
Lockboxtype
- None
Lot Features
- Back Yard
- Paved
- Landscaped
- On Golf Course
- Sprinklers Drip System
- Sprinklers Timer
- Sprinkler System
Other Structures
- Guest House
Parcel Number
- 770210018
Parking Features
- Garage Door Opener
- Driveway
Patio And Porch Features
- Covered
Pool Features
- In Ground
- Pebble
- Electric Heat
- Waterfall
- Private
Postalcodeplus4
- 7329
Property Type
- Single Family Residence
Property Condition
- Updated/Remodeled
Roof
- Clay
Security Features
- 24 Hour Security
- Gated Community
Spa Features
- Heated
- Private
- In Ground
Subdivision Name Other
- Tradition Golf Club
Uncovered Spaces
- 3.00
Utilities
- Cable Available
View
- Golf Course
- Pool
- Panoramic
- Mountain(s)
Virtual Tour Url
- https://vimeo.com/1024907612
Window Features
- Screens
- Double Pane Windows
Year Built
- 2006
Year Built Source
- Assessor

