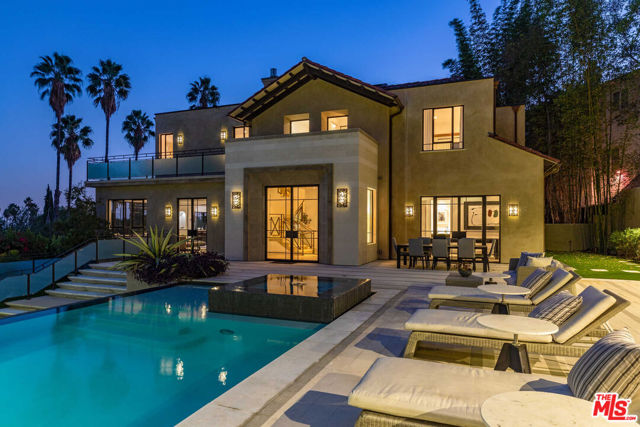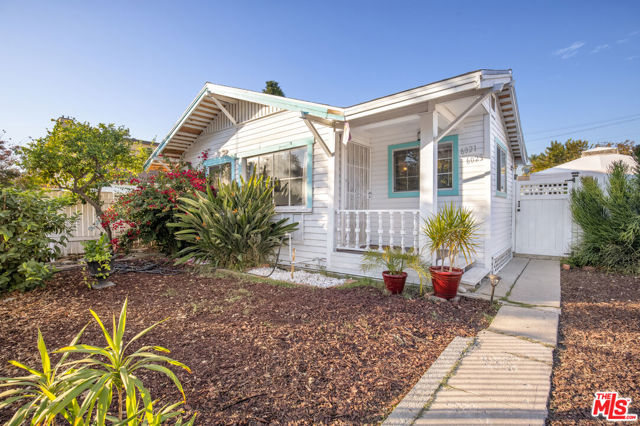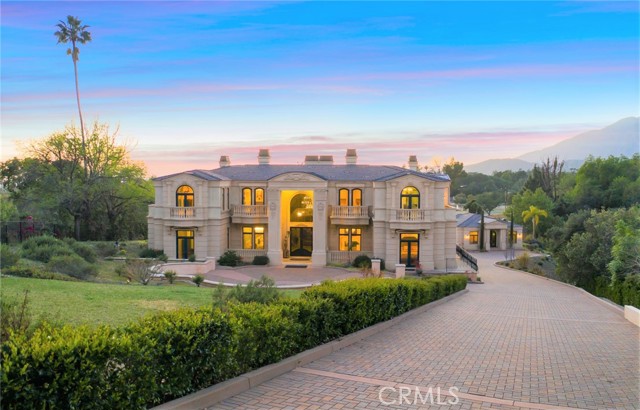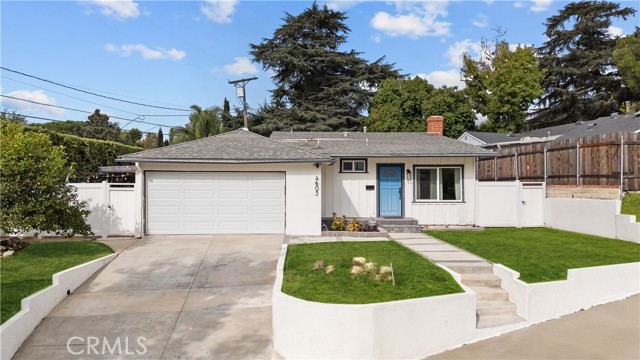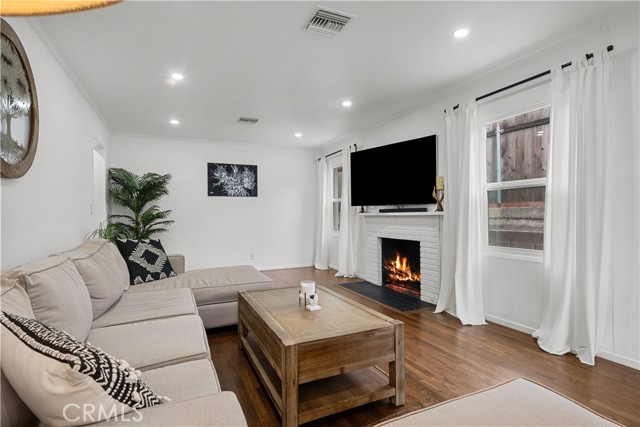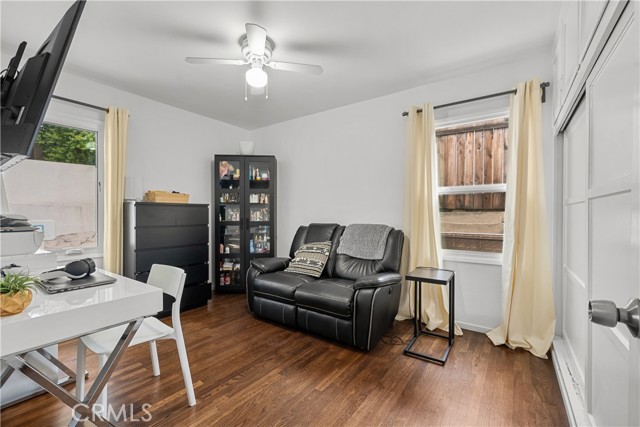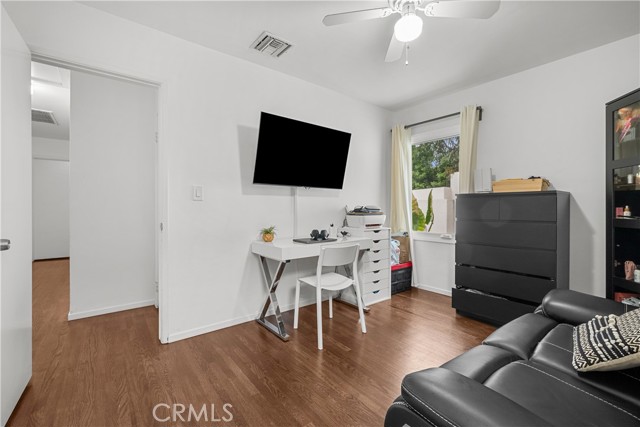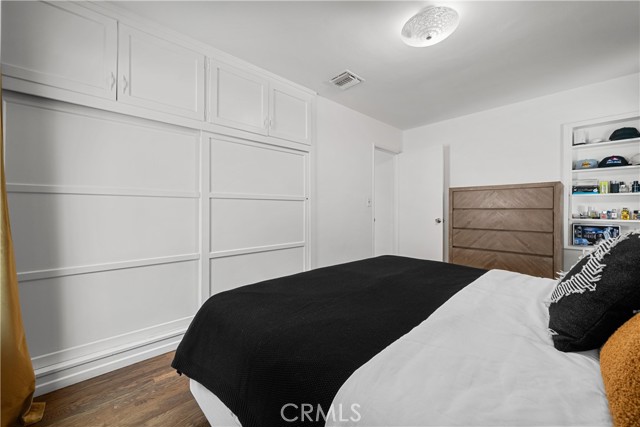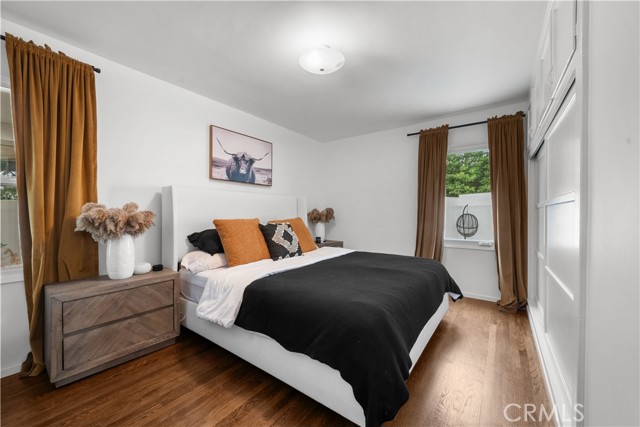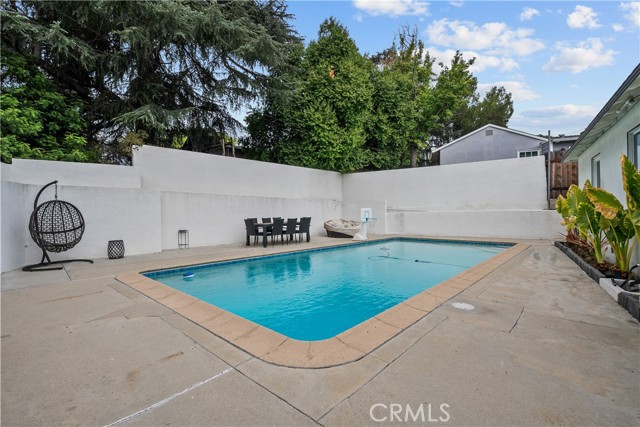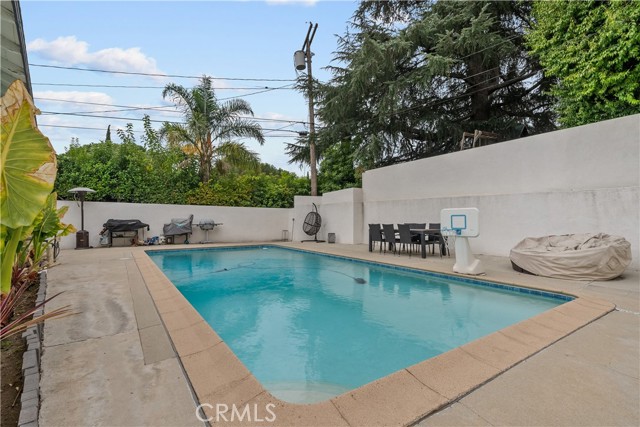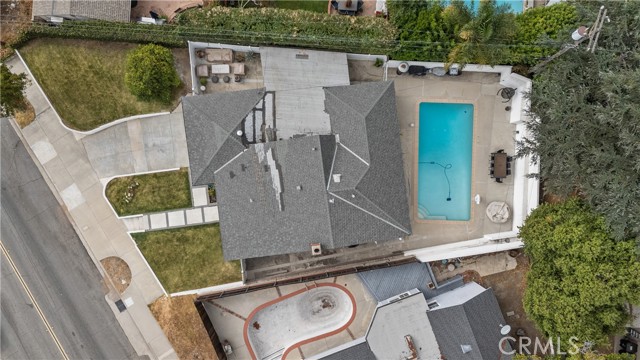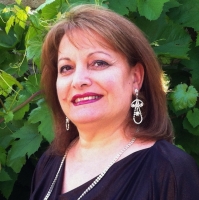4605 Boston Avenue, La Crescenta, CA 91214
Contact Silva Babaian
Schedule A Showing
Request more information
- MLS#: GD24224347 ( Single Family Residence )
- Street Address: 4605 Boston Avenue
- Viewed: 4
- Price: $1,199,000
- Price sqft: $897
- Waterfront: No
- Year Built: 1953
- Bldg sqft: 1336
- Bedrooms: 3
- Total Baths: 2
- Full Baths: 2
- Garage / Parking Spaces: 2
- Days On Market: 54
- Additional Information
- County: LOS ANGELES
- City: La Crescenta
- Zipcode: 91214
- District: Glendale Unified
- High School: CREVAL
- Provided by: Berkshire Hathaway HomeService
- Contact: Emin Emin

- DMCA Notice
-
DescriptionWelcome to this beautiful home above Foothill in La Crescenta, where charm and thoughtful upgrades create an inviting retreat. Total 1,536 sq ft of livable space. This property features an expansive backyard oasis with a stunning Pool perfect for summer (replastered), perfect for warm California days. Enjoy a spacious concrete patio complete with bistro lights, a ceiling fan, and water and gas linesideal for year round outdoor living and entertaining. Inside, enjoy an additional 200 sq ft dining area that enhances the homes spacious feel, with dual pane windows for energy efficiency, and a high end Wolf range in a sleek kitchen. The property is complemented by copper plumbing, a smart thermostat, and a newer AC for ultimate comfort. Spacious bedrooms and bathrooms with elegance, while the 2 car garage offers flexibility for storage, a home gym, or an office. Located in a quiet neighborhood within a highly sought after Blue Ribbon school district, this move in ready home blends style, convenience, and functionality. Dont miss this chance to make it yours!
Property Location and Similar Properties
Features
Assessments
- Unknown
Association Fee
- 0.00
Commoninterest
- None
Common Walls
- No Common Walls
Cooling
- Central Air
Country
- US
Days On Market
- 17
Entry Location
- Front
Fireplace Features
- Living Room
- Gas
Flooring
- Wood
Garage Spaces
- 2.00
Heating
- Fireplace(s)
- Natural Gas
High School
- CREVAL
Highschool
- Crescenta Valley
Interior Features
- Copper Plumbing Full
- Copper Plumbing Partial
- Recessed Lighting
Laundry Features
- Gas & Electric Dryer Hookup
Levels
- One
Living Area Source
- Assessor
Lockboxtype
- See Remarks
Lot Features
- Back Yard
Parcel Number
- 5603007014
Patio And Porch Features
- Patio
Pool Features
- Private
Postalcodeplus4
- 1704
Property Type
- Single Family Residence
School District
- Glendale Unified
Sewer
- Public Sewer
Utilities
- Cable Available
- Cable Connected
- Electricity Available
- Electricity Connected
- Natural Gas Available
- Natural Gas Connected
- Sewer Connected
View
- Trees/Woods
Water Source
- Public
Year Built
- 1953
Year Built Source
- Assessor
Zoning
- GLR1YY

