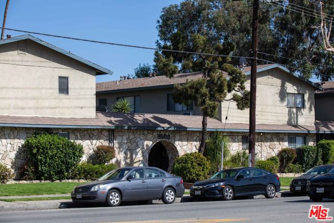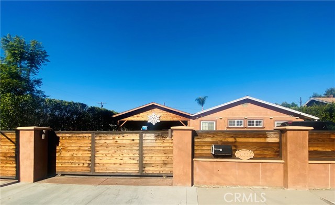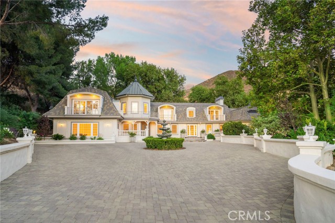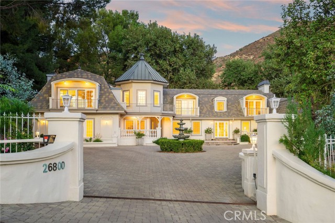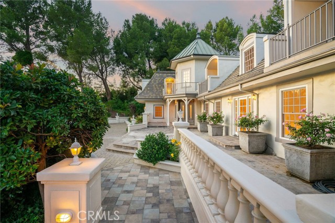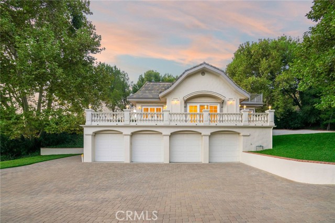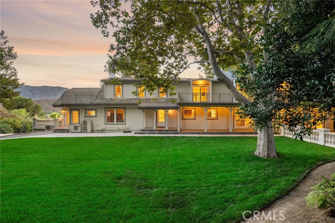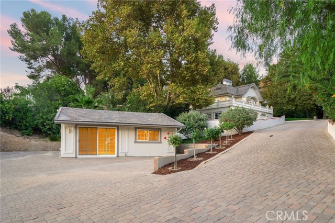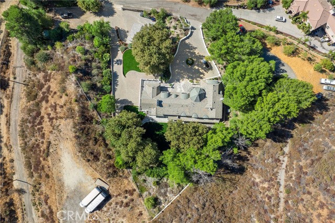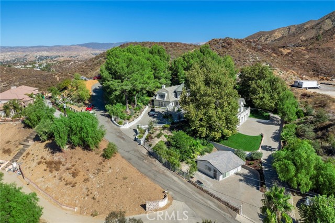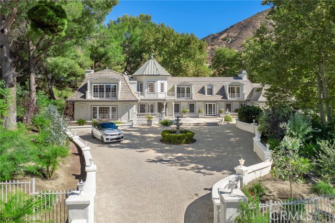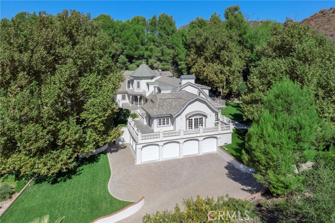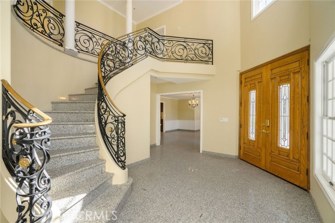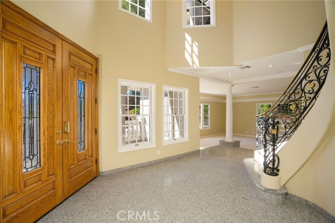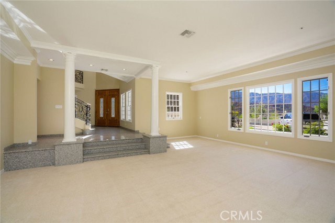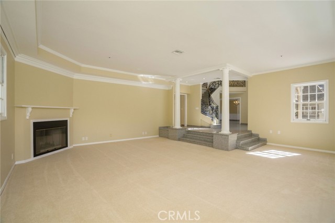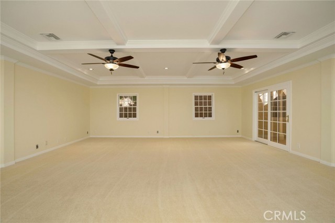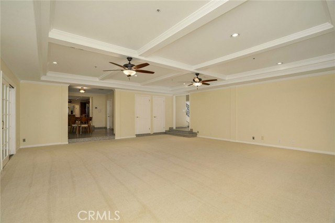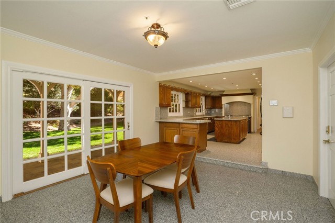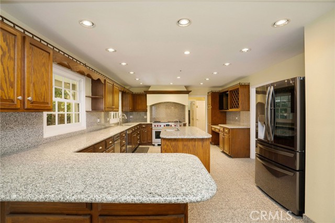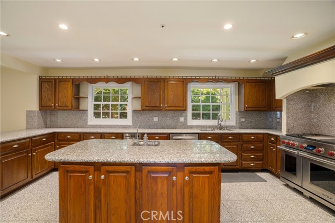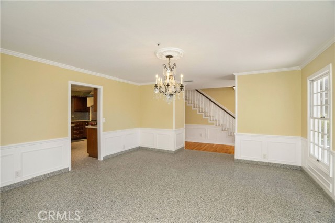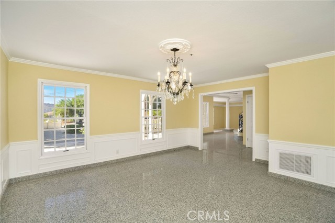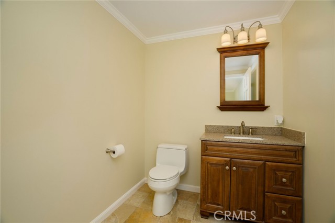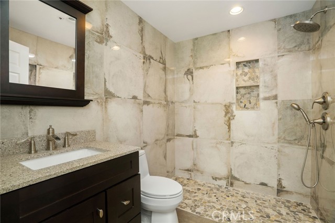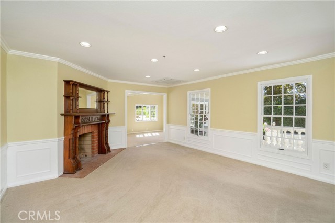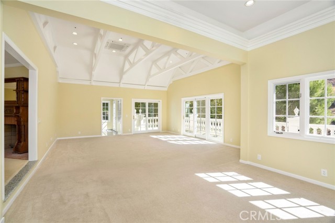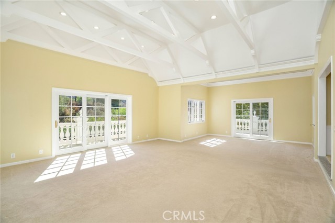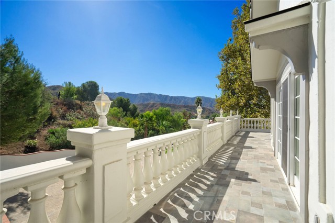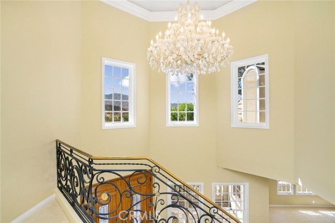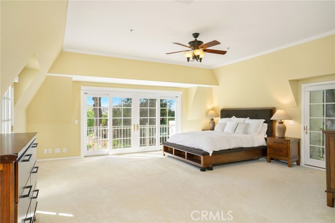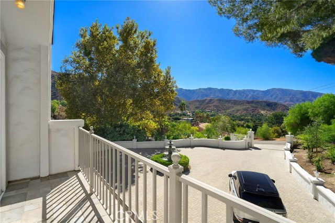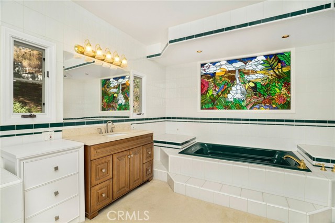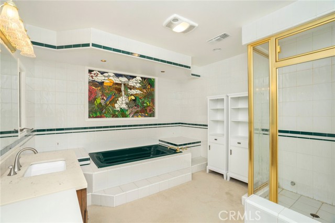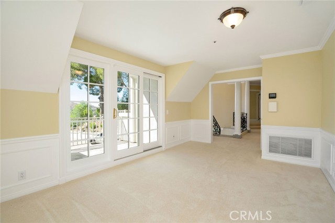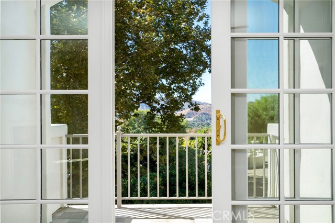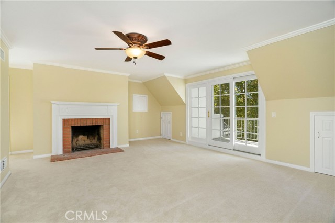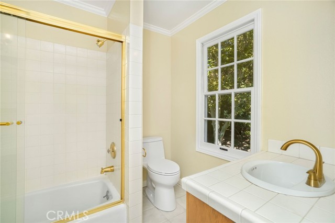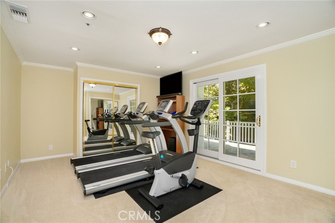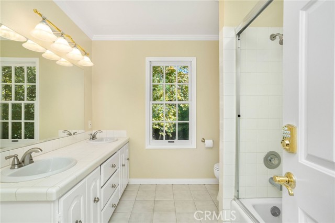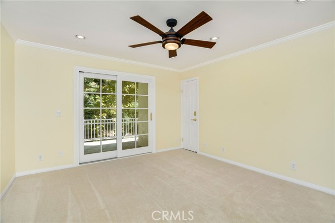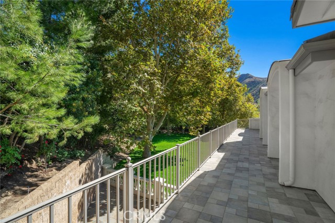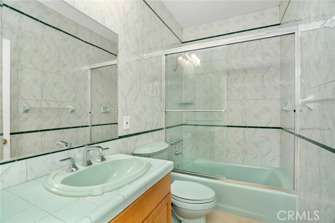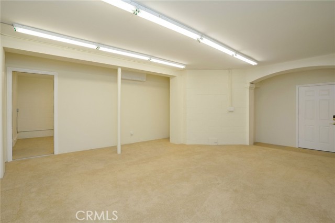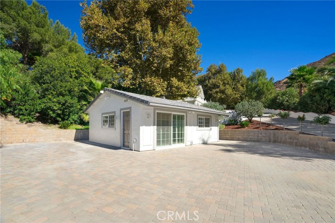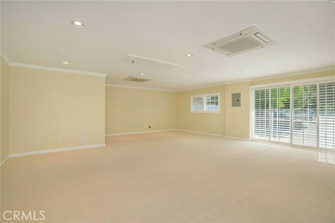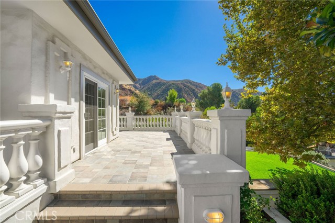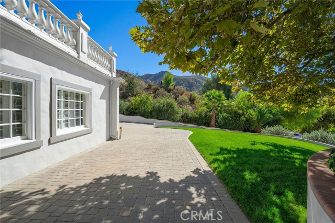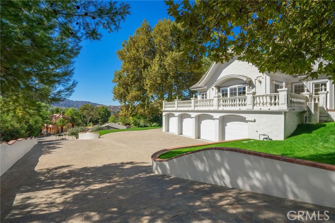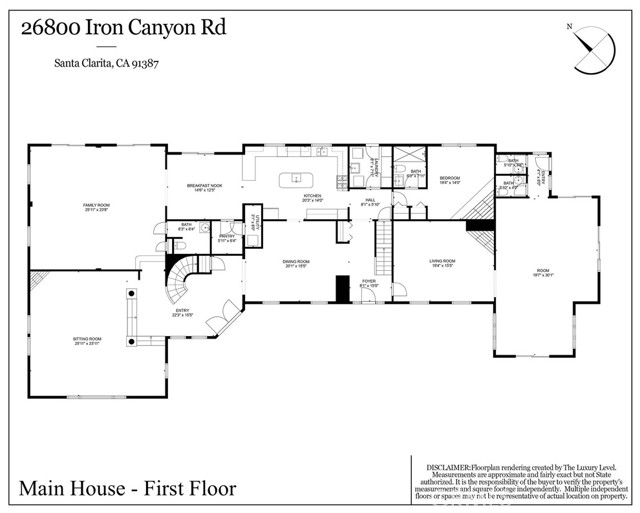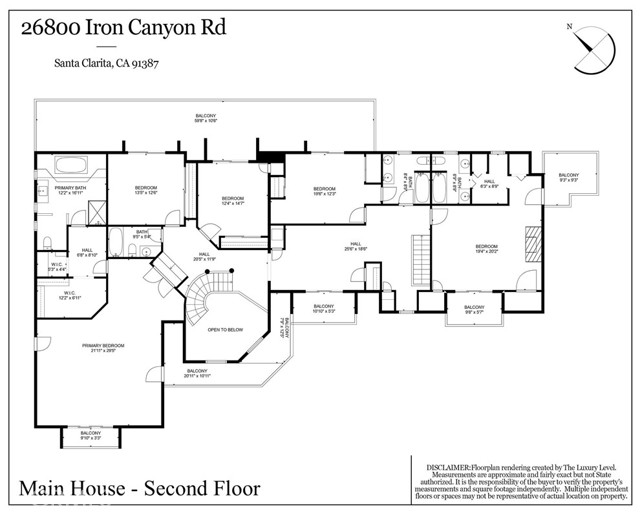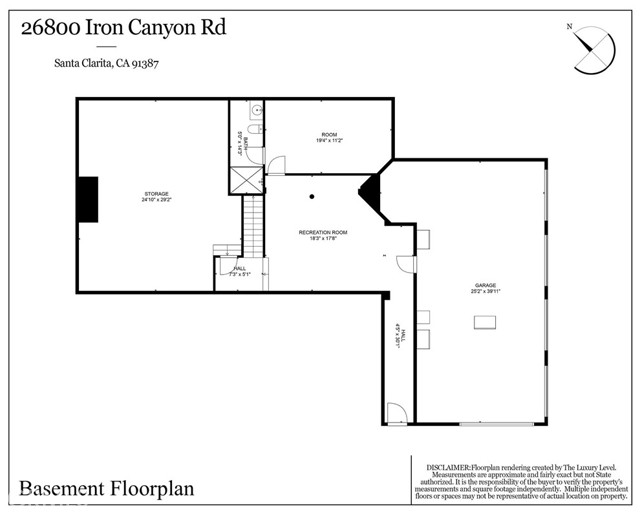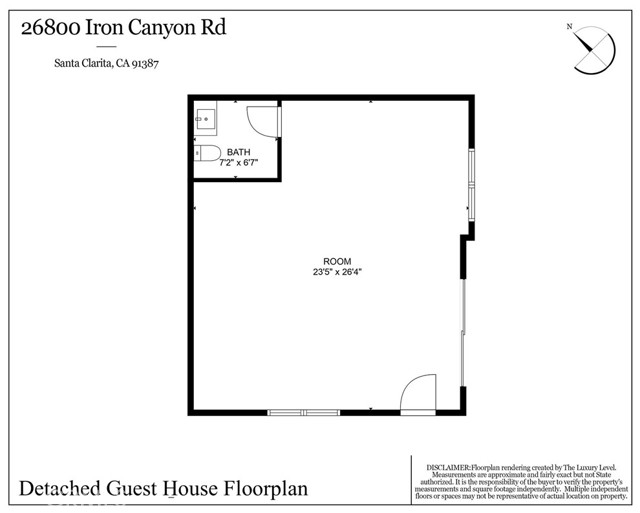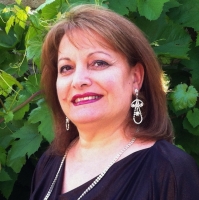26800 Iron Canyon Road, Canyon Country, CA 91387
Contact Silva Babaian
Schedule A Showing
Request more information
- MLS#: SR24223228 ( Single Family Residence )
- Street Address: 26800 Iron Canyon Road
- Viewed: 55
- Price: $2,195,000
- Price sqft: $242
- Waterfront: Yes
- Wateraccess: Yes
- Year Built: 1979
- Bldg sqft: 9068
- Bedrooms: 7
- Total Baths: 9
- Full Baths: 9
- Garage / Parking Spaces: 4
- Days On Market: 178
- Acreage: 1.95 acres
- Additional Information
- County: LOS ANGELES
- City: Canyon Country
- Zipcode: 91387
- Subdivision: Custom Sand Canyon (csand)
- District: William S. Hart Union
- Provided by: eXp Realty of California Inc
- Contact: Morgan Morgan

- DMCA Notice
-
DescriptionIf youre looking for something private and special with space that is located within 25 miles of burbank airport, this custom sand canyon estate has so much to offer and checks so many boxes! This really is a must see! Tucked away at the end of a private road, with unmatched tranquility and privacy, this stunning french villa has 2 gated driveways, both finished with pavers, one that leads to the motor court and the other leads to the 4 car garage, guest house, and additional parking area for rvs boats, etc. This immaculate estate sits on 1. 95 acres of pristinely manicured land, zoned for horses, and is surrounded by other multi million dollar estates in this private enclave. Totaling approximately 9,100 sqft, here is the breakdown the main house offers 7,091 sqft of living space with large rooms, filled with natural light, encompassing spectacular views, and lots of entertaining space. On the main level youll find 1 guest suite, huge family room, giant living room, kitchen w/breakfast area, dining room, a den, and a massive game room that could make a perfect downstairs primary suite with wrap around deck and amazing views. The 2nd level offers 3 additional guest bedrooms, plus a junior suite and the very spacious primary suite. The subterranean level is an astonishing 1,379 sqft space, encompassing 3 large rooms, a full bathroom, private entrance, and direct access to the garage. Each of these spaces has its own separate mini splits, for individualized heating and cooling controls. The guest house is an additional 598 sqft. Live securely, knowing that the main house and guest house both have their own backup generators, their own water softener systems, and a 10,000 gallon water tank on the property. Dont wait, this one is a true steal! See new virtually staged interior photos.
Property Location and Similar Properties
Features
Appliances
- Built-In Range
- Dishwasher
- Double Oven
- Gas Range
- Propane Range
- Range Hood
Architectural Style
- French
Assessments
- Unknown
Association Fee
- 200.00
Association Fee Frequency
- Annually
Basement
- Finished
Below Grade Finished Area
- 1379.00
Commoninterest
- None
Common Walls
- No Common Walls
Cooling
- Central Air
- High Efficiency
Country
- US
Days On Market
- 141
Fireplace Features
- Den
- Living Room
- See Remarks
Garage Spaces
- 4.00
Heating
- Central
- High Efficiency
Interior Features
- 2 Staircases
- Balcony
- Pantry
Laundry Features
- Individual Room
- Inside
Levels
- Three Or More
Lockboxtype
- None
Lot Features
- Back Yard
- Front Yard
- Lawn
- Irregular Lot
Other Structures
- Guest House
- Guest House Detached
Parcel Number
- 2848001015
Parking Features
- Auto Driveway Gate
- Circular Driveway
- Direct Garage Access
- Garage
- Garage Faces Side
- Gated
- Oversized
- RV Access/Parking
- RV Potential
Pool Features
- None
Postalcodeplus4
- 4815
Property Type
- Single Family Residence
Property Condition
- Turnkey
School District
- William S. Hart Union
Sewer
- Conventional Septic
Spa Features
- None
Subdivision Name Other
- Custom Sand Canyon (CSAND)
Utilities
- Propane
View
- Canyon
- Hills
- Mountain(s)
- Trees/Woods
Views
- 55
Water Source
- Public
Year Built
- 1979
Year Built Source
- Assessor
Zoning
- SCNU4

