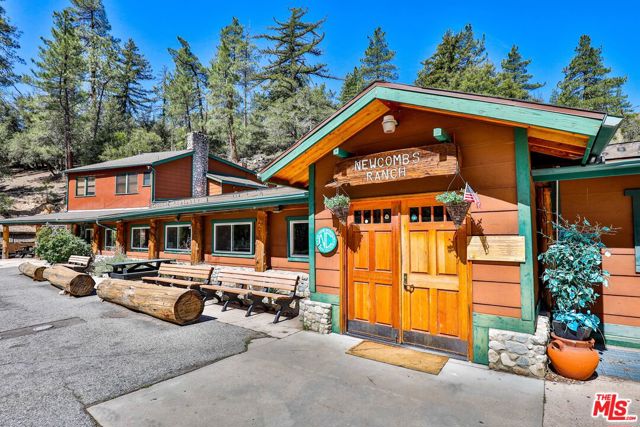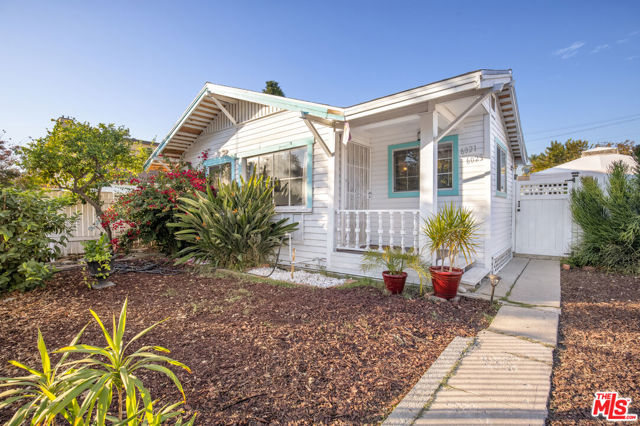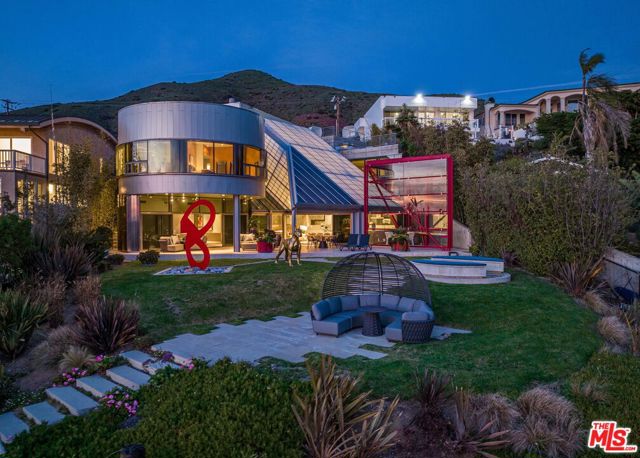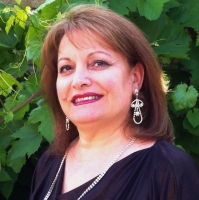4824 Frederick Avenue, Glendale, CA 91214
Contact Silva Babaian
Schedule A Showing
Request more information
- MLS#: P1-19783 ( Single Family Residence )
- Street Address: 4824 Frederick Avenue
- Viewed: 11
- Price: $1,290,000
- Price sqft: $867
- Waterfront: No
- Year Built: 1959
- Bldg sqft: 1488
- Bedrooms: 3
- Total Baths: 1
- Full Baths: 1
- Garage / Parking Spaces: 2
- Days On Market: 66
- Additional Information
- County: LOS ANGELES
- City: Glendale
- Zipcode: 91214
- Elementary School: DUNSMO
- Middle School: ROSEMO
- High School: CREVAL
- Provided by: Keller Williams Real Estate Services
- Contact: Helen Helen

- DMCA Notice
-
DescriptionDiscover the captivating charm of 4824 Frederick Avenue, a beautifully designed single story home. This residence perfectly balances timeless charm with modern comfort. Upon entry, the main living quarters unfold to your right, featuring three bedrooms and two bathrooms. The primary en suite offers a tranquil view of the private backyard, creating a lush escape ideal for relaxation. To the left of the entryway lies the remodeled kitchen, a chef's delight with a refrigerator, modern appliances, and seamless cabinetry that flows into the welcoming dining area. Bathed in natural light, the kitchen and dining spaces showcase picturesque views of the neighborhood and nearby La Tuna Canyon Park. At the heart of the home, the open great room brings together the kitchen, dining area, family room with a cozy fireplace, and living room. Step out to the expansive covered patio to experience true indoor outdoor living, perfect for entertaining or simply unwinding. The backyard is a true sanctuary, adorned with fruit trees, mature greenery, and serene fountains that evoke a secret garden ambiance. A raised wooden deck invites you to take in breathtaking mountain views a perfect spot for gatherings, al fresco dining, or quiet reflection. Experience the harmonious blend of tradition and modern conveniences in this inviting residence, ready to welcome you home.
Property Location and Similar Properties
Features
Accessibility Features
- Parking
Appliances
- Dishwasher
- Free-Standing Range
- Gas Cooktop
- Refrigerator
Assessments
- None
Commoninterest
- None
Common Walls
- No Common Walls
Country
- US
Days On Market
- 45
Elementary School
- DUNSMO
Elementaryschool
- Dunsmore
Entry Location
- Front Ground
Exclusions
- Ring System. Dining room chandelier. 2 luminaries in the room connected to the garage and covered patio area.
Fireplace Features
- Living Room
Garage Spaces
- 2.00
High School
- CREVAL
Highschool
- Crescenta Valley
Inclusions
- Washer
- Dryer
- Refrigerator
- Outdoor Furniture
- Outdoor BBQ Grill
- Outdoor Shed
- Mirror above the fireplace
Interior Features
- Ceiling Fan(s)
Laundry Features
- Inside
- Dryer Included
- Washer Included
- In Garage
Levels
- One
Living Area Source
- Assessor
Middle School
- ROSEMO
Middleorjuniorschool
- Rosemont
Parcel Number
- 5602011027
Patio And Porch Features
- Covered
- Enclosed
- Deck
Pool Features
- None
Postalcodeplus4
- 1819
Property Type
- Single Family Residence
Sewer
- Public Sewer
Spa Features
- None
View
- Neighborhood
Views
- 11
Water Source
- Public
Year Built
- 1959
Year Built Source
- Assessor








































