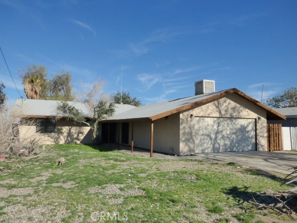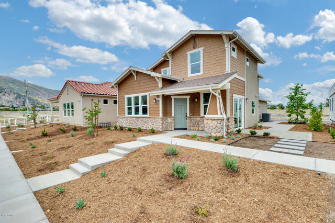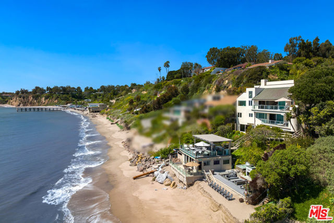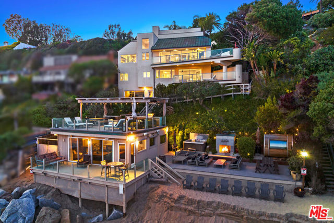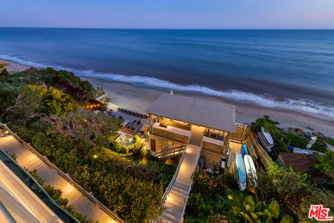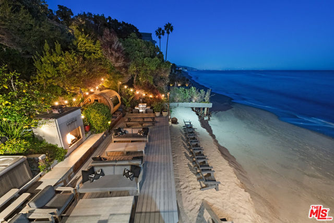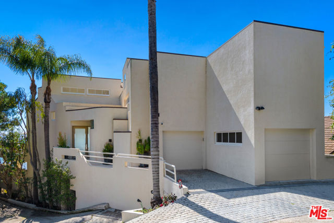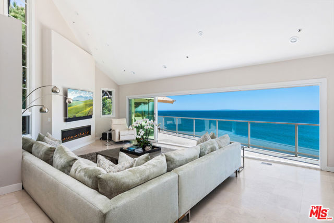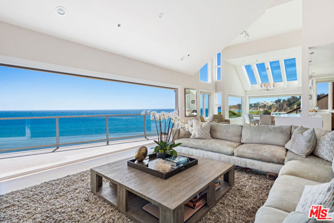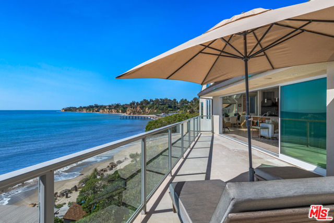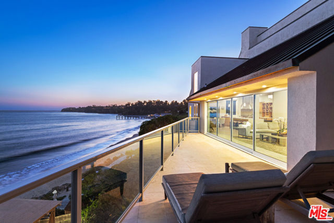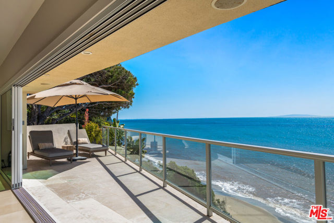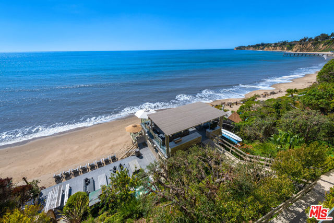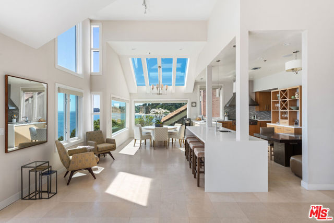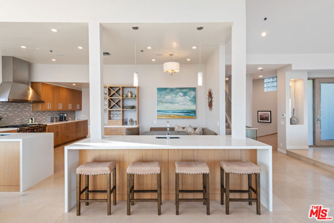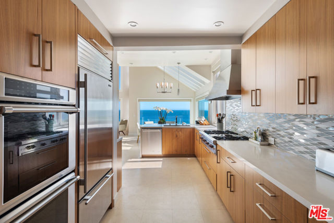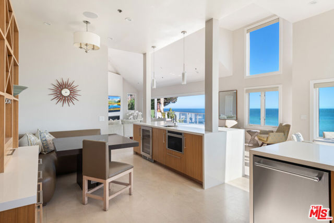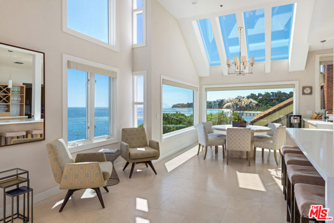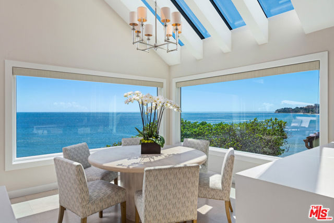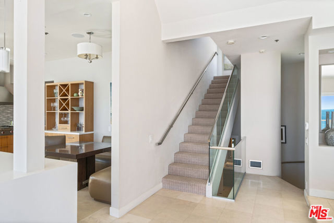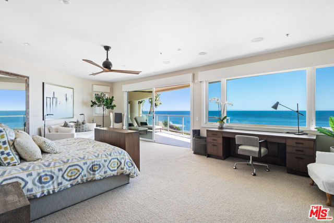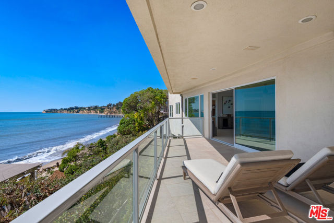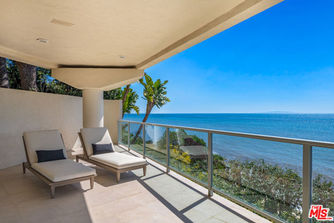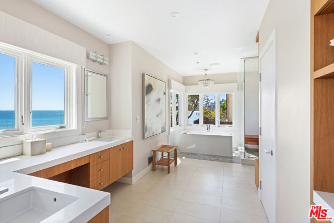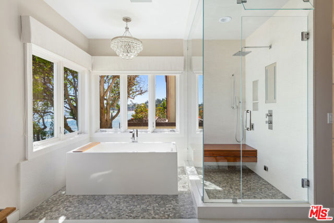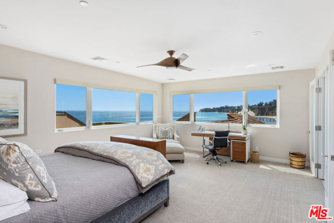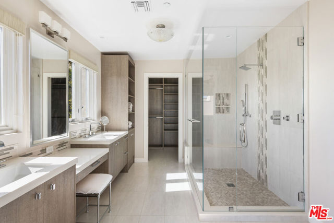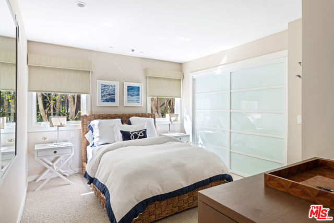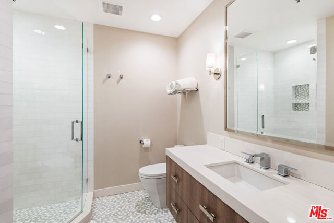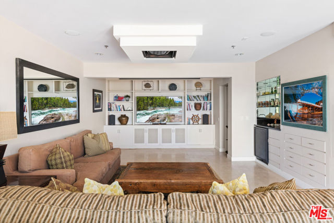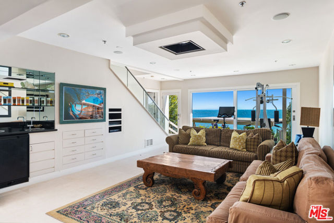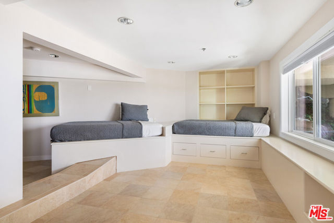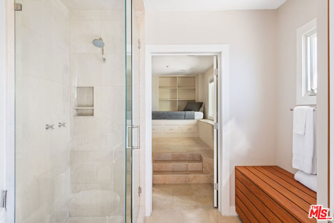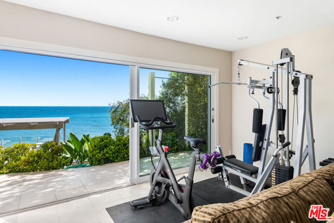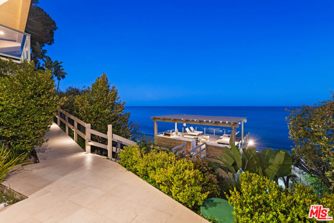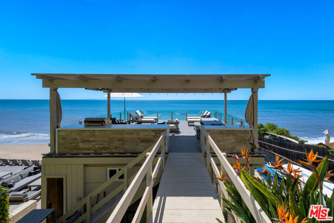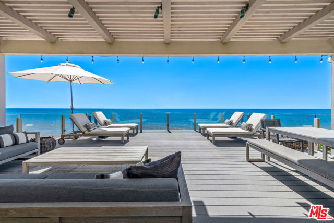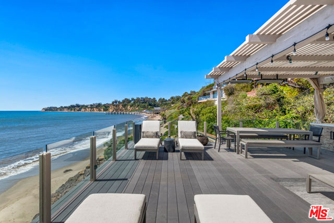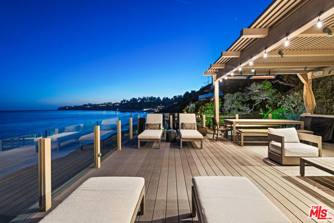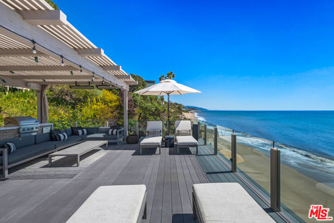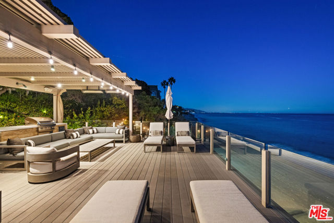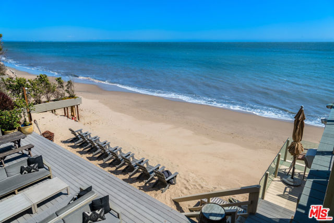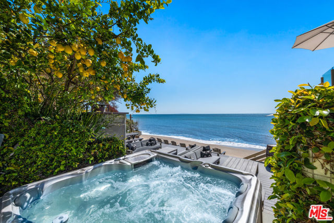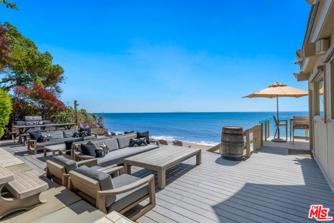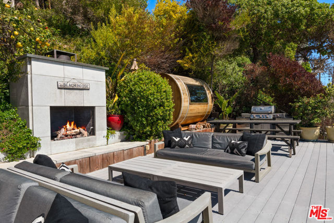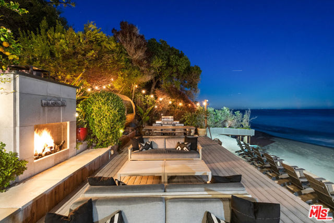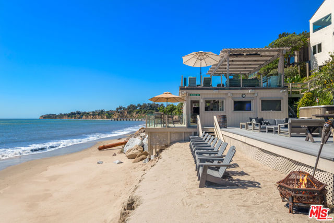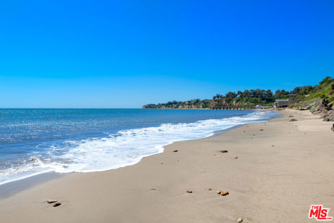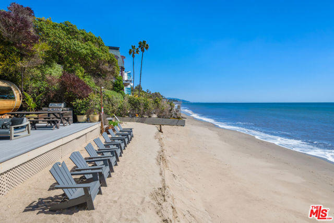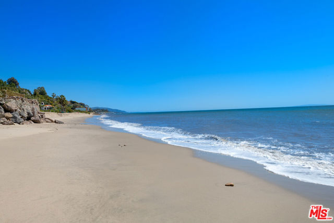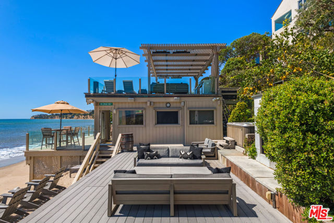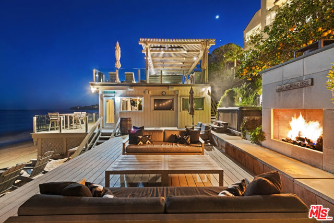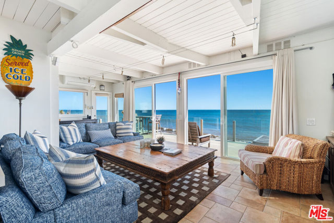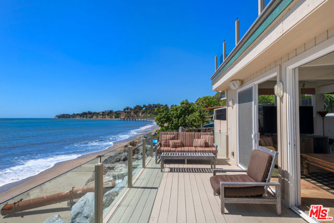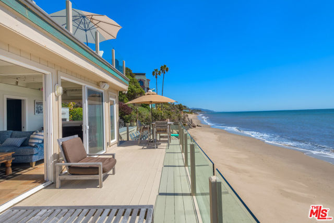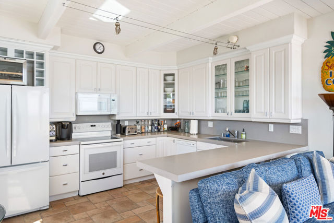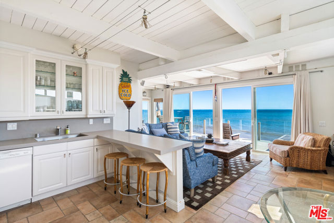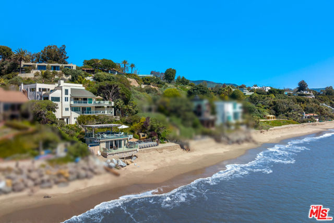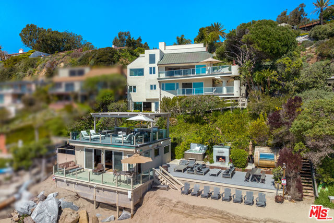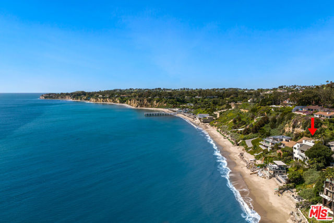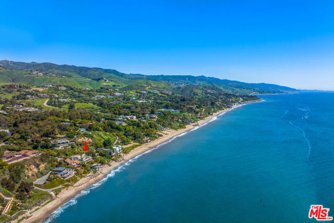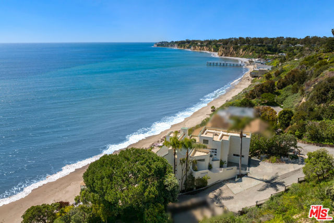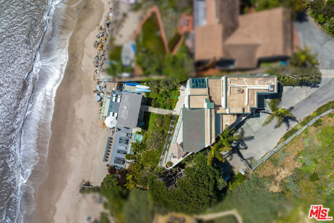28026 Sea Lane Drive, Malibu, CA 90265
Contact Silva Babaian
Schedule A Showing
Request more information
- MLS#: 24458201 ( Single Family Residence )
- Street Address: 28026 Sea Lane Drive
- Viewed: 52
- Price: $67,500,000
- Price sqft: $17,787
- Waterfront: No
- Year Built: 1982
- Bldg sqft: 3795
- Bedrooms: 4
- Total Baths: 5
- Full Baths: 4
- 1/2 Baths: 1
- Garage / Parking Spaces: 4
- Days On Market: 174
- Additional Information
- County: LOS ANGELES
- City: Malibu
- Zipcode: 90265
- District: Santa Monica Malibu Unified
- Provided by: Compass
- Contact: Christopher Christopher

- DMCA Notice
Description
An astonishing Paradise Cove compound, this contemporary residence has it all with approximately 90 feet of beach frontage, gated privacy, a spacious four bedroom home, a guest bungalow on the beach, and an ever changing panorama of ocean, islands, and sparkling Queen's Necklace lights. The main house centers around an ocean view living/dining/kitchen great room with soaring ceilings, skylights, fireplace, wraparound windows, a vanishing wall of glass, and a sensational deck for lounging and indoor outdoor entertaining. The chef's kitchen is styled with mid century flair, superb appliances, bar seating, plus a built in breakfast nook. Stairs lead up to a loft style, ocean view en suite bedroom, while the lower levels are home to three bedrooms, including the tranquil primary suite a spacious retreat complete with fireplace, sitting area, walk in closet, ocean view spa bath, and a private deck with a hot tub and spectacular views. There is also a bonus/sleeping room and a large family/media room. A private stairway descends to a detached one bedroom guest house with a living room, full kitchen, and three enormous decks front, side, and rooftop for entertaining, dining, beachfront relaxation, and star gazing. One deck also has a hot tub and a barrel sauna. Set behind gates at the end of a cul de sac, this lushly landscaped property is a marvelous, year round vacation estate.
Description
An astonishing Paradise Cove compound, this contemporary residence has it all with approximately 90 feet of beach frontage, gated privacy, a spacious four bedroom home, a guest bungalow on the beach, and an ever changing panorama of ocean, islands, and sparkling Queen's Necklace lights. The main house centers around an ocean view living/dining/kitchen great room with soaring ceilings, skylights, fireplace, wraparound windows, a vanishing wall of glass, and a sensational deck for lounging and indoor outdoor entertaining. The chef's kitchen is styled with mid century flair, superb appliances, bar seating, plus a built in breakfast nook. Stairs lead up to a loft style, ocean view en suite bedroom, while the lower levels are home to three bedrooms, including the tranquil primary suite a spacious retreat complete with fireplace, sitting area, walk in closet, ocean view spa bath, and a private deck with a hot tub and spectacular views. There is also a bonus/sleeping room and a large family/media room. A private stairway descends to a detached one bedroom guest house with a living room, full kitchen, and three enormous decks front, side, and rooftop for entertaining, dining, beachfront relaxation, and star gazing. One deck also has a hot tub and a barrel sauna. Set behind gates at the end of a cul de sac, this lushly landscaped property is a marvelous, year round vacation estate.
Property Location and Similar Properties
Features
Accessibility Features
- None
Appliances
- Barbecue
- Dishwasher
- Disposal
- Microwave
- Refrigerator
- Built-In
- Convection Oven
- Self Cleaning Oven
- Range Hood
- Range
- Double Oven
- Oven
- Electric Cooktop
Architectural Style
- Contemporary
Common Walls
- No Common Walls
Cooling
- Central Air
Country
- US
Door Features
- Sliding Doors
- French Doors
Eating Area
- Breakfast Counter / Bar
- Breakfast Nook
- Dining Room
- In Kitchen
- In Living Room
Entry Location
- Foyer
Fireplace Features
- Gas
- Living Room
Flooring
- Tile
- Carpet
Garage Spaces
- 2.00
Heating
- Central
Interior Features
- Ceiling Fan(s)
- Beamed Ceilings
- Living Room Deck Attached
- High Ceilings
- Wet Bar
- Recessed Lighting
Laundry Features
- Individual Room
- Inside
Levels
- Three Or More
Lockboxtype
- None
Lot Features
- Landscaped
- Back Yard
Other Structures
- Guest House
Parcel Number
- 4460033020
Parking Features
- Garage Door Opener
- Driveway
- Garage - Two Door
- Private
- Guest
- Parking Space
- Uncovered
- Unassigned
Patio And Porch Features
- Covered
- Patio Open
- Wood
- Stone
- Tile
Pool Features
- None
Postalcodeplus4
- 4325
Property Type
- Single Family Residence
School District
- Santa Monica-Malibu Unified
Security Features
- Gated Community
- Fire Sprinkler System
Sewer
- Septic Type Unknown
Spa Features
- Private
- Heated
Uncovered Spaces
- 2.00
View
- Coastline
- Pier
- White Water
- Water
- Catalina
- City Lights
- Mountain(s)
- Ocean
Views
- 52
Waterfront Features
- Ocean Front
Water Source
- Public
Window Features
- Skylight(s)
Year Built
- 1982
Zoning
- LCR1-20000*

