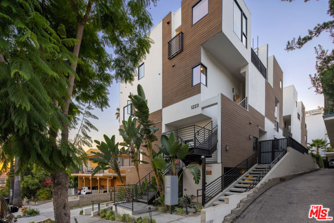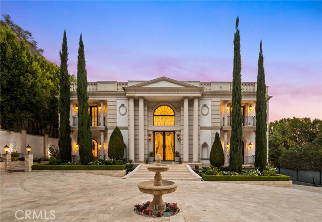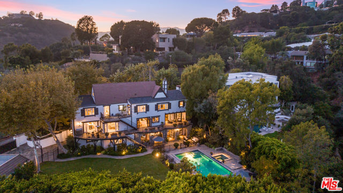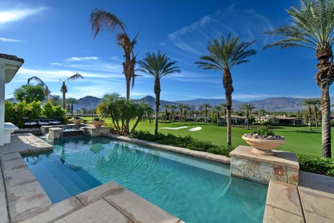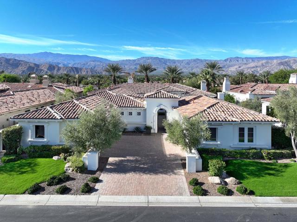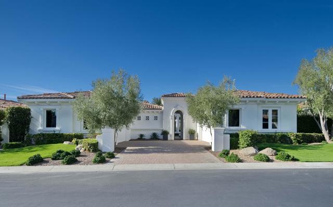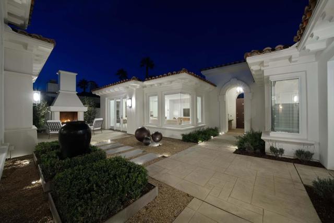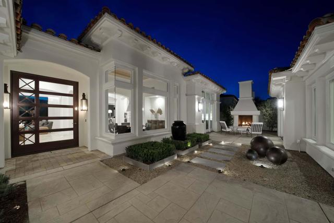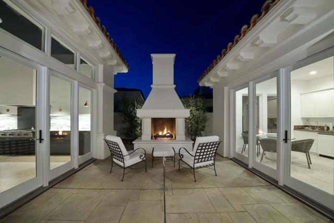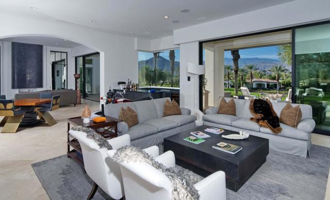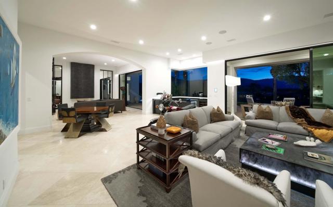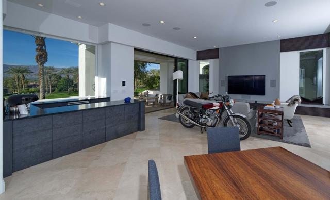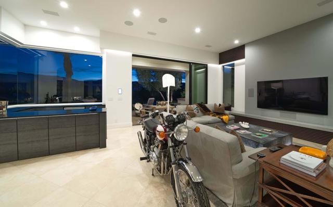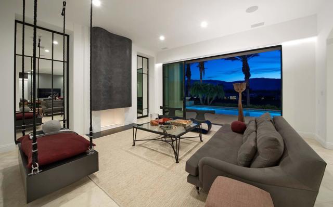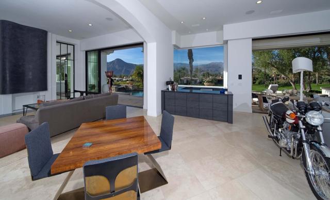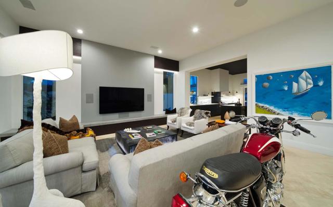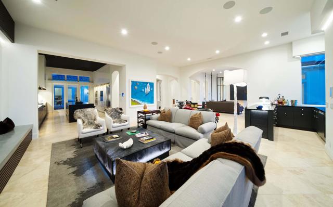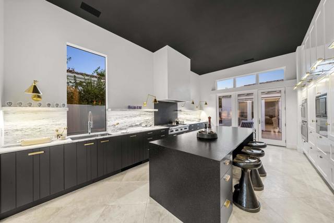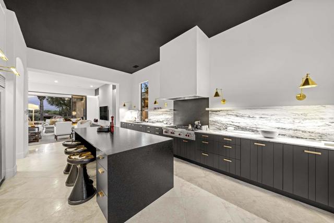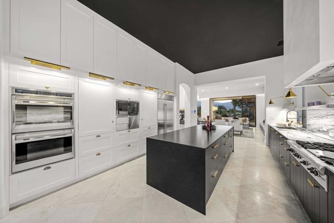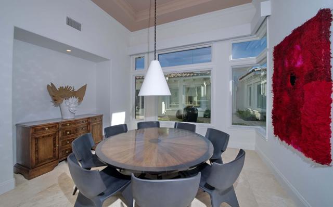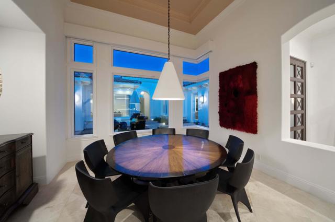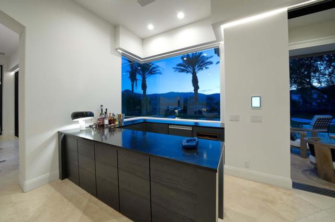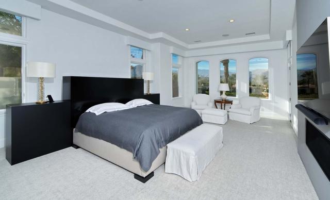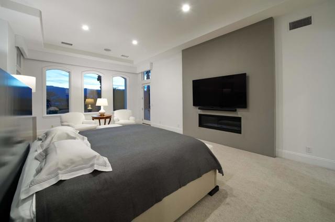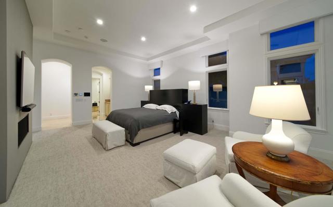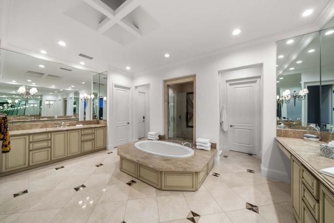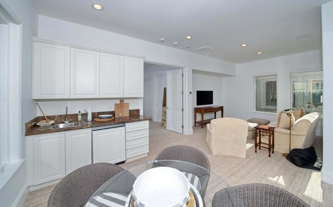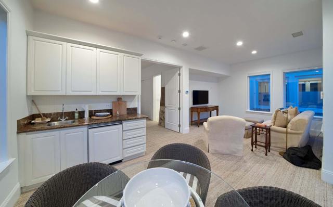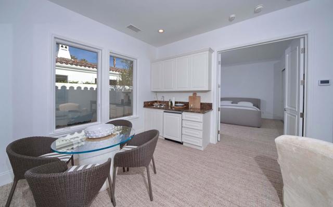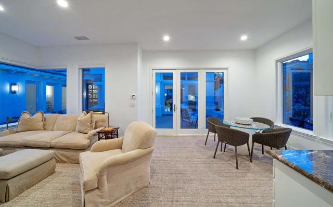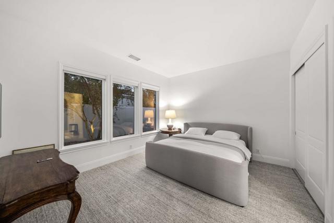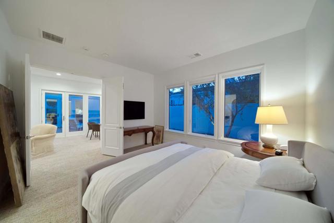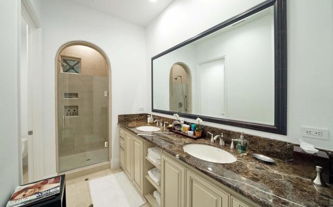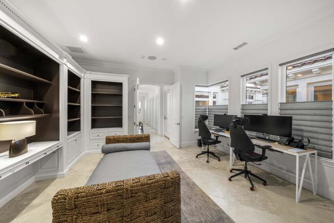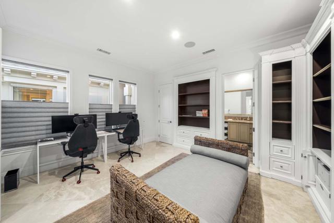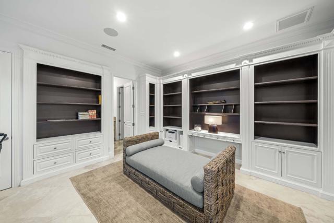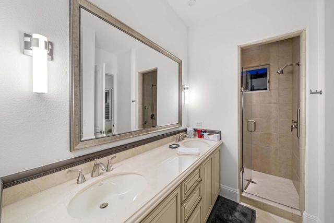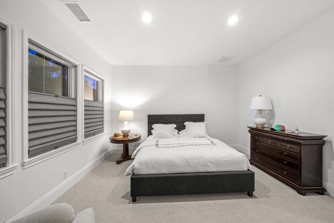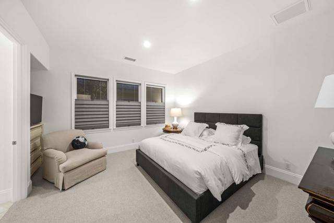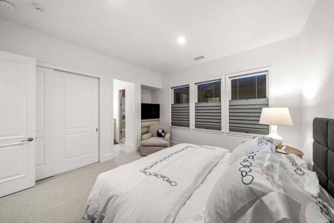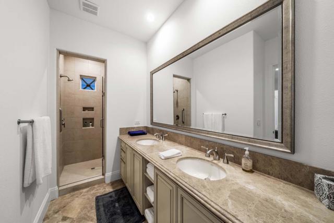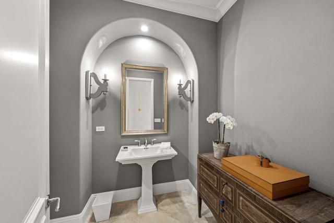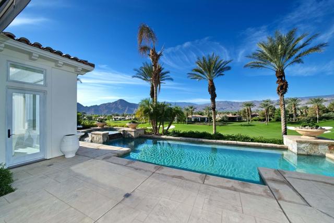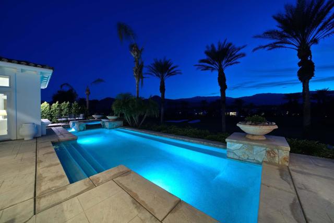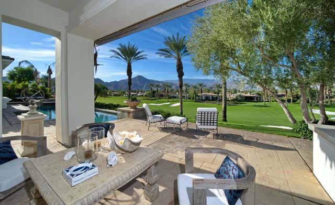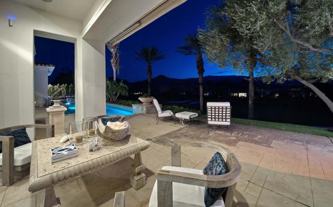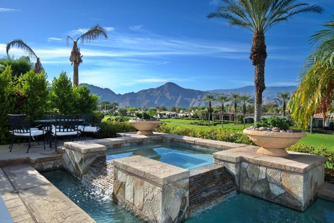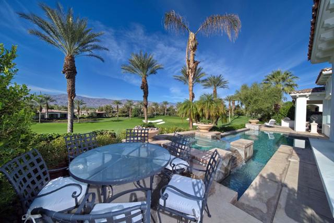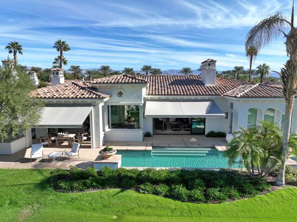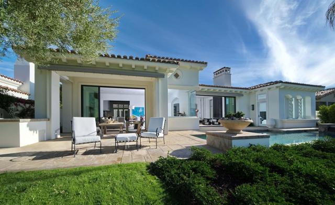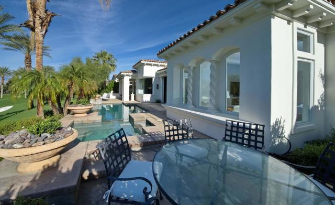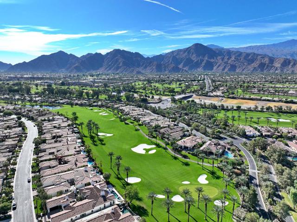76063 Via Chianti, Indian Wells, CA 92210
Contact Silva Babaian
Schedule A Showing
Request more information
- MLS#: 219119014DA ( Single Family Residence )
- Street Address: 76063 Via Chianti
- Viewed: 14
- Price: $5,395,000
- Price sqft: $993
- Waterfront: No
- Year Built: 2005
- Bldg sqft: 5433
- Bedrooms: 4
- Total Baths: 5
- Full Baths: 4
- 1/2 Baths: 1
- Garage / Parking Spaces: 4
- Days On Market: 54
- Additional Information
- County: RIVERSIDE
- City: Indian Wells
- Zipcode: 92210
- Subdivision: Toscana Cc
- Provided by: Toscana Homes, Inc.
- Contact: Toscana Toscana

- DMCA Notice
-
DescriptionThis gorgeous Plan 923 inside Toscana Country Club offers stunning views of the desert mountains and Jack Nicklaus Signature Golf Course, and has had over $1M in high end renovations and upgrades added. Exterior finishing details include a redesigned courtyard with new landscaping in the side and backyard, new entrance gate and exterior lighting, new window trim, new custom 4ft wide front pivot door, motorized awnings, heat tolerant garage doors, and fresh paint.Inside, the restored tile flooring coupled with two sets of soaring pocket doors creates a modern chic, light and bright atmosphere. Interior upgrades include a redesigned fireplace with flanking mirrored walls, new light fixtures and LED can lighting, a redesigned coffee bar with marble countertop, motorized shades and upgraded window treatments, and new carpeting. The smart home technology includes cameras, access control system, Wi Fi connected garage doors, new smart TV's, dedicated iPad for home automation control, alarm system, Pentair pool equipment, and much more.The gourmet, gallery worthy kitchen showcases black and white cabinetry with gold accents, and sleek stainless steel appliances with a huge island with breakfast bar. The primary bedroom features a large sitting area and an enormous en suite. Guests can relax in the spacious guest house with bedroom, dining area, and kitchenette, or either of the guest rooms (one is an office) in the main home.
Property Location and Similar Properties
Features
Appliances
- Dishwasher
- Gas Cooktop
- Microwave
- Convection Oven
- Gas Oven
- Vented Exhaust Fan
- Refrigerator
- Gas Cooking
- Disposal
- Gas Water Heater
- Range Hood
Architectural Style
- Mediterranean
Association Amenities
- Pet Rules
- Cable TV
Association Fee
- 662.00
Association Fee Frequency
- Monthly
Builder Model
- 923 Italianate
Builder Name
- Toscana Homes
- Inc.
Carport Spaces
- 0.00
Construction Materials
- Stucco
Cooling
- Central Air
Country
- US
Door Features
- Sliding Doors
Eating Area
- Dining Room
- Breakfast Counter / Bar
Exclusions
- The Swing in the Living Room.
Fencing
- Stucco Wall
Fireplace Features
- Gas
- Living Room
- See Remarks
- Primary Retreat
Flooring
- Carpet
- Tile
Foundation Details
- Slab
Garage Spaces
- 4.00
Heating
- Central
- Fireplace(s)
- Natural Gas
Interior Features
- Built-in Features
- Wet Bar
- Open Floorplan
- High Ceilings
- Bar
Lockboxtype
- Call Listing Office
- None
Lot Features
- Corners Marked
- Rectangular Lot
- Level
- Landscaped
- Lawn
- Close to Clubhouse
- On Golf Course
- Sprinklers Drip System
- Sprinklers Timer
- Planned Unit Development
Other Structures
- Guest House
Parcel Number
- 634310028
Parking Features
- Street
- Driveway
- Garage Door Opener
Patio And Porch Features
- Concrete
- Covered
Pool Features
- Waterfall
- Gunite
- Pebble
- In Ground
- Electric Heat
- Salt Water
- Private
Postalcodeplus4
- 7803
Property Type
- Single Family Residence
Property Condition
- Updated/Remodeled
Roof
- Tile
Security Features
- 24 Hour Security
- Gated Community
Spa Features
- Heated
- Gunite
- In Ground
Subdivision Name Other
- Toscana CC
Uncovered Spaces
- 0.00
Utilities
- Cable Available
View
- Golf Course
- Pool
- Panoramic
- Mountain(s)
Views
- 14
Virtual Tour Url
- https://www.tourbuzz.net/2288686?idx=1
Year Built
- 2005
Year Built Source
- Assessor

