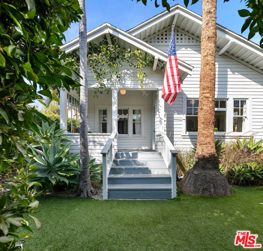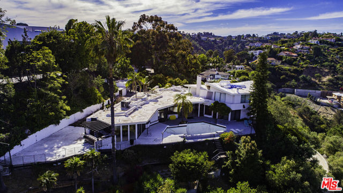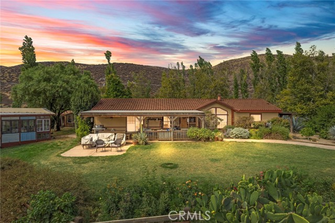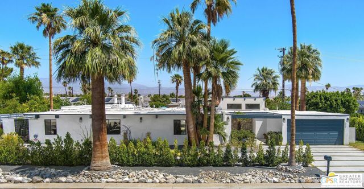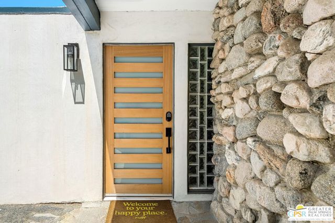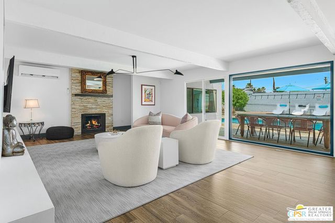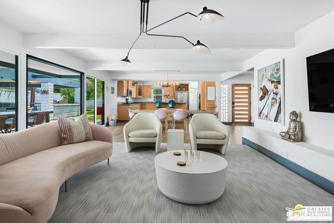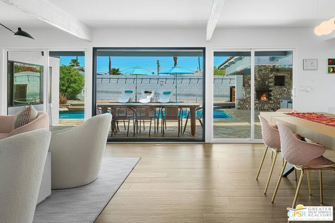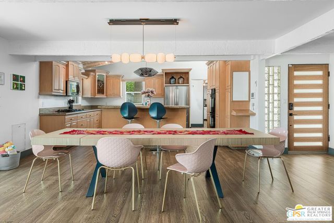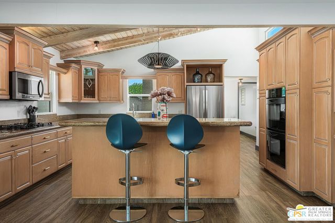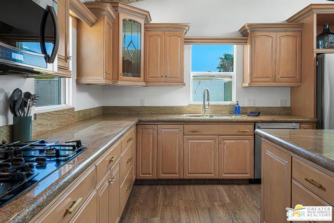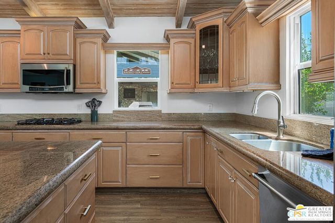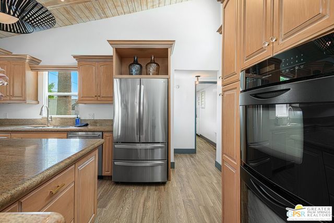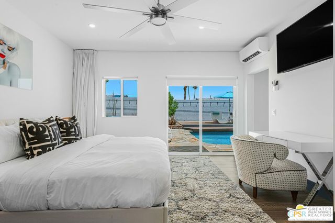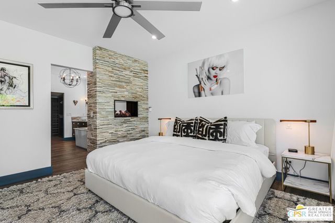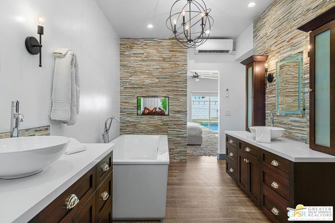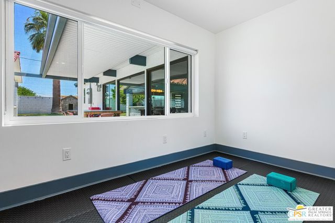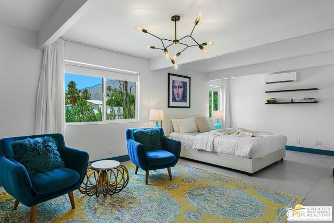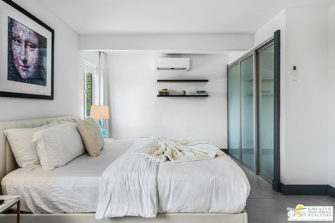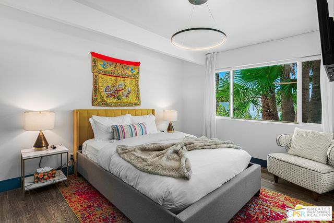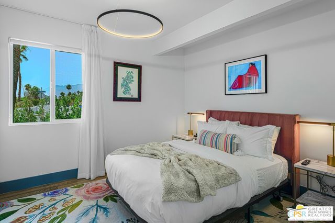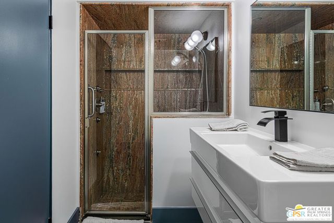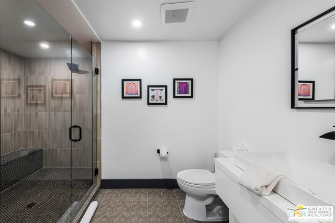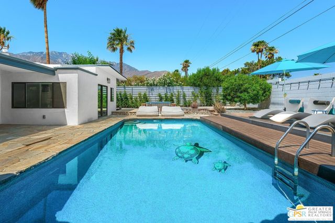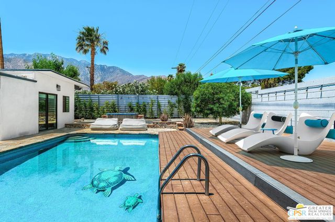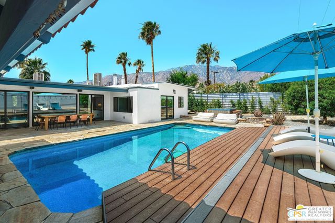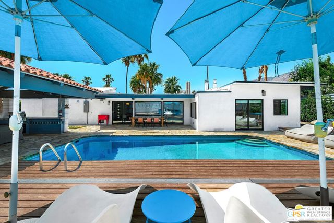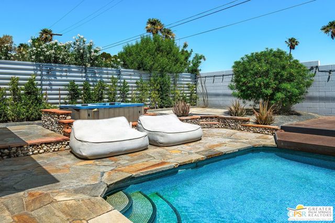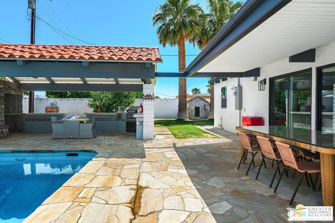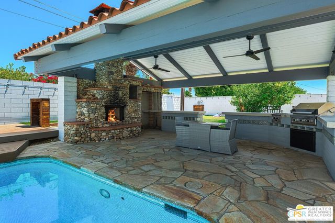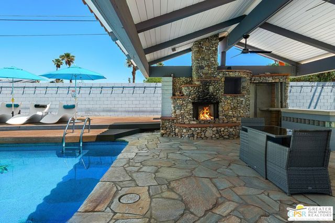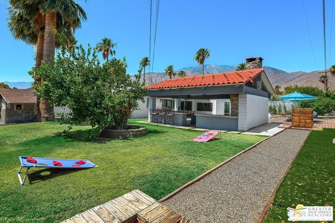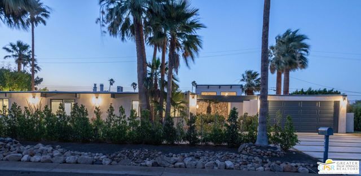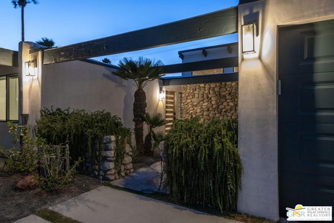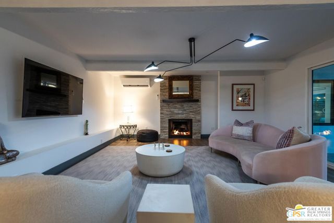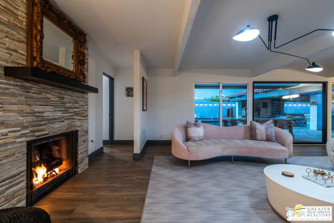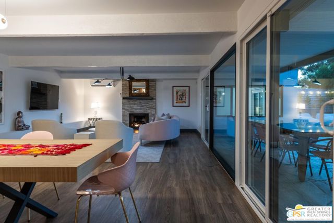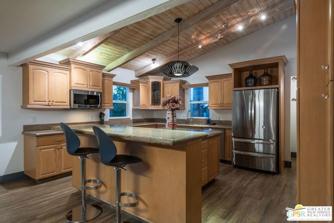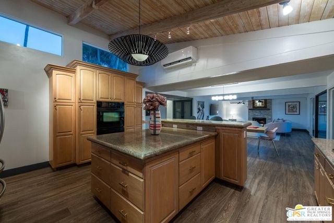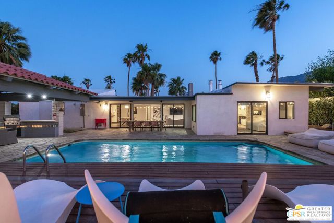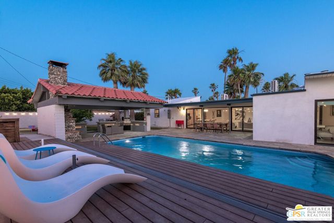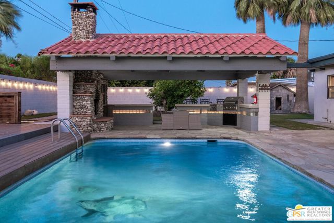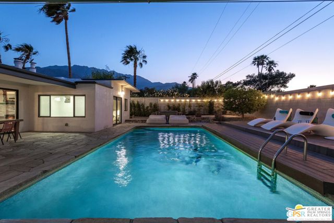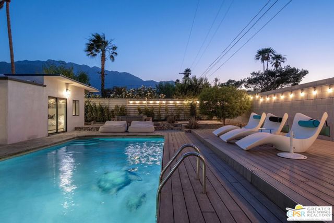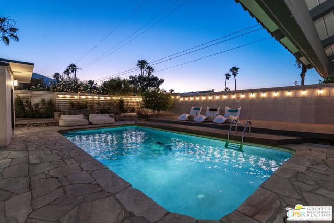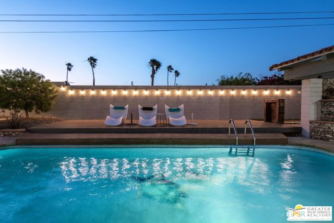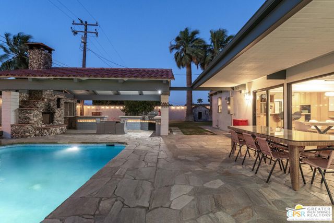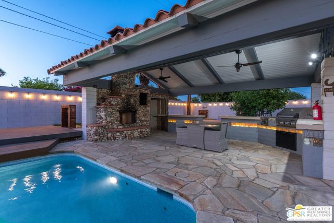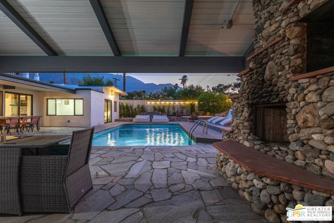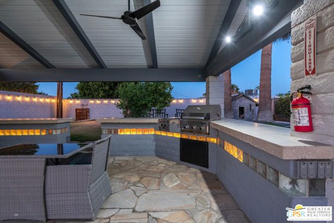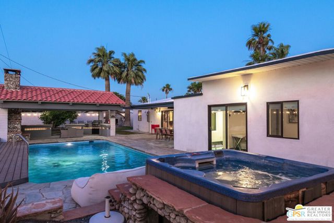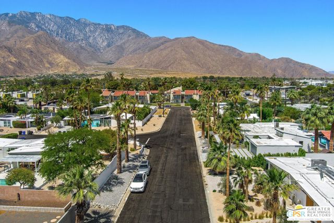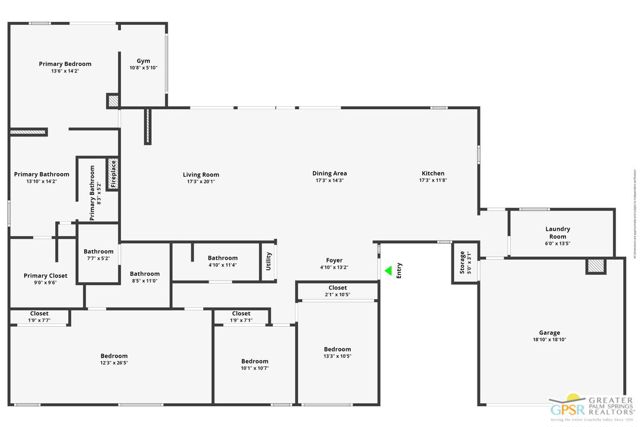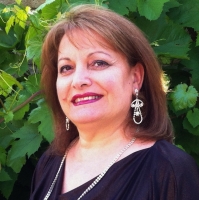410 Lindsey Drive, Palm Springs, CA 92262
Contact Silva Babaian
Schedule A Showing
Request more information
- MLS#: 24424279 ( Single Family Residence )
- Street Address: 410 Lindsey Drive
- Viewed: 5
- Price: $1,495,000
- Price sqft: $609
- Waterfront: Yes
- Wateraccess: Yes
- Year Built: 1959
- Bldg sqft: 2454
- Bedrooms: 4
- Total Baths: 3
- Full Baths: 3
- Garage / Parking Spaces: 4
- Days On Market: 67
- Additional Information
- County: RIVERSIDE
- City: Palm Springs
- Zipcode: 92262
- Subdivision: Racquet Club East
- Provided by: Bennion Deville Homes
- Contact: P S P S

- DMCA Notice
-
DescriptionBuilt in 1959 and nestled within Racquet Club Estates in Palm Springs, CA, this Post and Beam home offers a timeless charm with a modern twist. With a recent extensive renovation, you won't feel like you're stuck in the past. Boasting four bedrooms and three baths, including two primary suites, the upgrades throughout are sure to impress. Upgraded baths, lighting fixtures, and new windows installed in 2021, along with refreshed drywall and paint, are just the beginning. Essential updates like new electrical service and HVAC ensure comfort and safety. The piece de resistance is the stunning outdoor living room pavilion, complete with a fireplace and a newer barbecue. Perfect for enjoying Palm Springs' beautiful weather, it's an ideal spot to relax while taking in the breathtaking mountain views. Take a dip in the tiled pool, now equipped with a new autofill and heater, or unwind in the jetted spa. There's still plenty of space in the grassy area for activities like croquet or yoga. The open kitchen features ample storage and counter space, with direct views to the living room and dining area. Additionally, there's a covered patio and a raised sun soaking area on the other side of the pool. With newer hardscaping and landscaping in the front, a double garage, and a generously sized laundry room, this home offers both functionality and style. Whether you're seeking a full time residence with spacious rooms and great flow, a weekend getaway, or an investment opportunity for short (Junior Permit) or long term rentals, this property has it all. What's not to love?
Property Location and Similar Properties
Features
Appliances
- Barbecue
- Dishwasher
- Disposal
- Microwave
- Refrigerator
Architectural Style
- Mid Century Modern
Common Walls
- No Common Walls
Construction Materials
- Stucco
Country
- US
Direction Faces
- South
Eating Area
- Breakfast Counter / Bar
- Dining Room
Entry Location
- Main Level
Fireplace Features
- Living Room
Garage Spaces
- 2.00
Heating
- Zoned
Interior Features
- Ceiling Fan(s)
Laundry Features
- Washer Included
- Dryer Included
- Individual Room
- Inside
Levels
- One
Living Area Source
- Appraiser
Lockboxtype
- None
Lot Features
- Back Yard
- Front Yard
- Landscaped
- Yard
Parcel Number
- 501042003
Parking Features
- Garage
Patio And Porch Features
- See Remarks
Pool Features
- In Ground
- Heated
- Private
Postalcodeplus4
- 2028
Property Type
- Single Family Residence
Sewer
- Sewer Paid
Spa Features
- Private
- Above Ground
Subdivision Name Other
- Racquet Club East
Uncovered Spaces
- 2.00
View
- Pool
- Mountain(s)
Water Source
- Public
Window Features
- Double Pane Windows
Year Built
- 1959
Year Built Source
- Assessor
Zoning
- R1C

